21 Sedlari Way, Alton, NH 03810
Local realty services provided by:Better Homes and Gardens Real Estate The Milestone Team
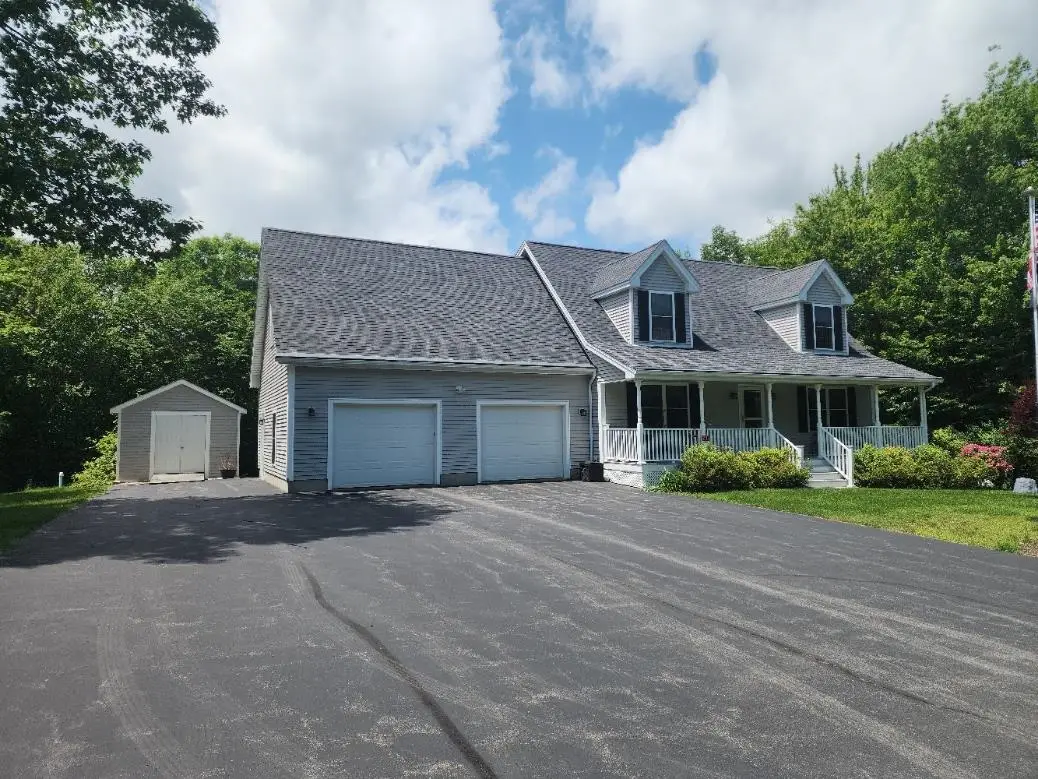
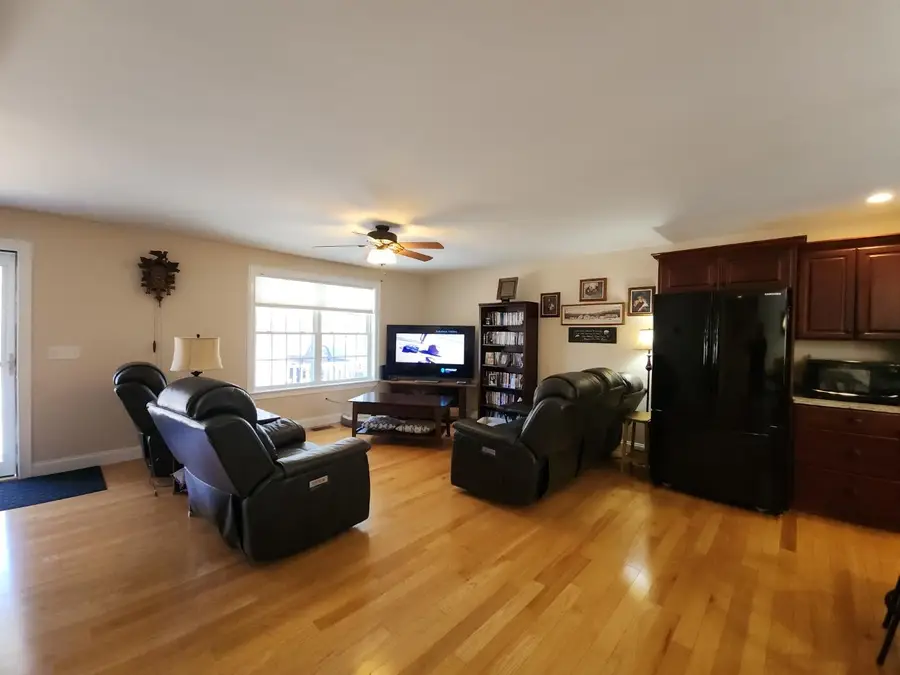
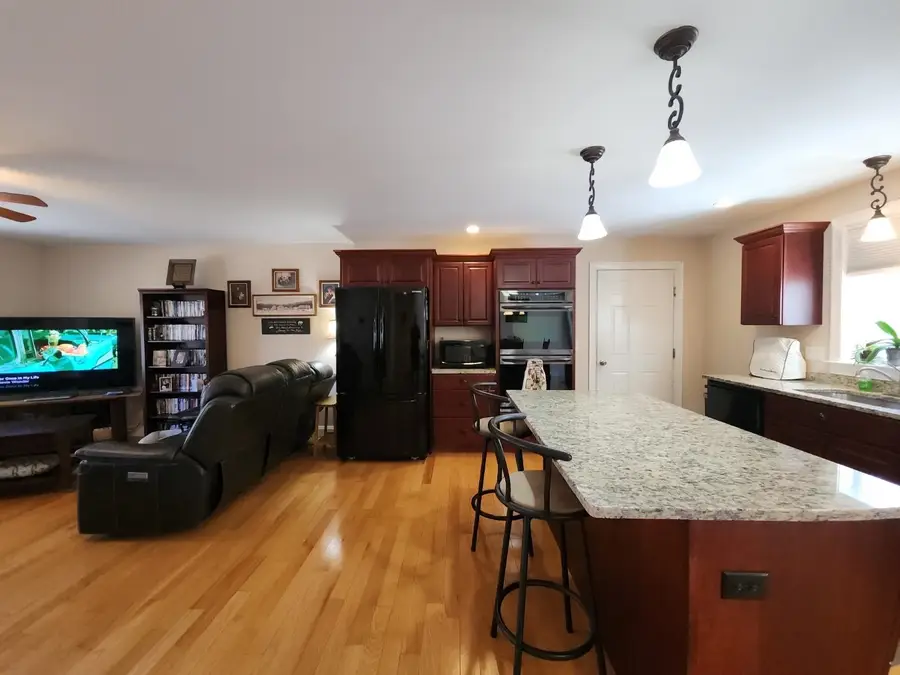
21 Sedlari Way,Alton, NH 03810
$689,900
- 3 Beds
- 2 Baths
- 2,429 sq. ft.
- Single family
- Active
Listed by:pete duval
Office:duvalteam real estate
MLS#:5032779
Source:PrimeMLS
Price summary
- Price:$689,900
- Price per sq. ft.:$165.64
About this home
I'm excited to share the details of this immaculate 3-bedroom Cape Cod-style home, set on a spacious 2.01-acre lot within an established 6-lot subdivision. Here are a few highlights: * Enjoy the outdoors from the full farmer's porch, featuring maintenance-free Trek decking and views of mature landscaping and the peaceful neighborhood. * The wide, paved driveway leads to an oversized garage, with an additional storage shed conveniently located on the side of the house. * Inside, you'll find gleaming hardwood floors throughout an open-concept floor plan that includes a living room, kitchen, and dining area. * The kitchen boasts granite countertops that complement the cherry cabinetry, along with a large island and ample storage space. It’s equipped with a double oven and a glass countertop stove. * Enjoy nature in any weather with sliders that open to a covered deck. * The home is equipped with central A/C for hot days and a central vacuum system for easy cleaning. * The first floor includes a laundry area and the primary bedroom. Upstairs, you'll find two front-to-back bedrooms and a full bath. One of the bedrooms provides access to additional storage space above the garage. * The walkout basement features an oversized door to the backyard and an on-demand hot water system. There's also potential for further expansion above the garage or in the basement. Experience the comfort and feel of this home firsthand.
Contact an agent
Home facts
- Year built:2011
- Listing Id #:5032779
- Added:151 day(s) ago
- Updated:August 01, 2025 at 10:17 AM
Rooms and interior
- Bedrooms:3
- Total bathrooms:2
- Full bathrooms:1
- Living area:2,429 sq. ft.
Heating and cooling
- Cooling:Central AC
- Heating:Hot Air
Structure and exterior
- Year built:2011
- Building area:2,429 sq. ft.
- Lot area:2.01 Acres
Schools
- High school:Prospect Mountain High School
- Middle school:Alton Central School
- Elementary school:Alton Central School
Utilities
- Sewer:Leach Field, Private, Septic
Finances and disclosures
- Price:$689,900
- Price per sq. ft.:$165.64
- Tax amount:$4,666 (2025)
New listings near 21 Sedlari Way
- New
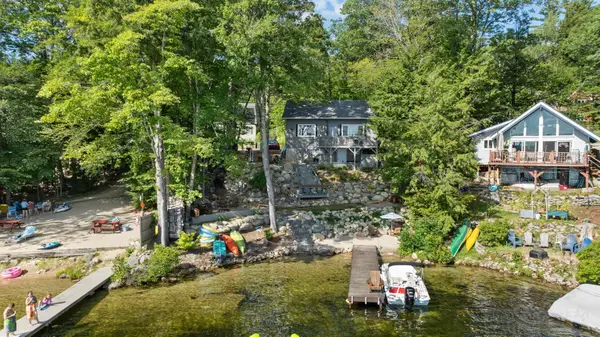 $750,000Active2 beds 1 baths768 sq. ft.
$750,000Active2 beds 1 baths768 sq. ft.183 Sunset Shore Drive, Alton, NH 03810
MLS# 5057027Listed by: KW COASTAL AND LAKES & MOUNTAINS REALTY/WOLFEBORO - Open Tue, 11am to 1pmNew
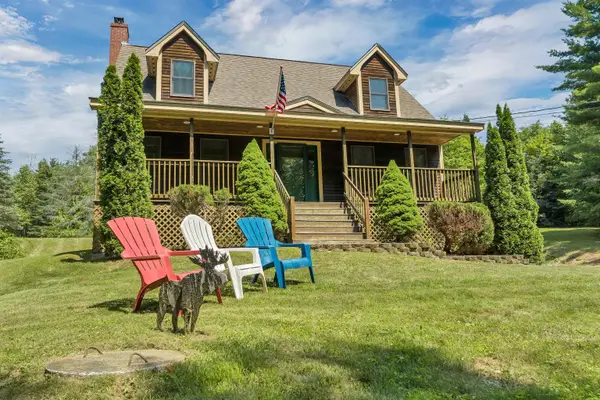 $595,000Active3 beds 2 baths2,379 sq. ft.
$595,000Active3 beds 2 baths2,379 sq. ft.224 Rand Hill Road, Alton, NH 03810
MLS# 5056918Listed by: MAXFIELD REAL ESTATE/WOLFEBORO - New
 $1,950,000Active3 beds 4 baths2,400 sq. ft.
$1,950,000Active3 beds 4 baths2,400 sq. ft.Address Withheld By Seller, Alton, NH 03810
MLS# 5056800Listed by: BHHS VERANI BEDFORD - New
 $750,000Active4 beds 4 baths3,420 sq. ft.
$750,000Active4 beds 4 baths3,420 sq. ft.254 Powder Mill Road, Alton, NH 03809
MLS# 5056756Listed by: SIGNATURE HOMES REAL ESTATE GROUP, LLC - New
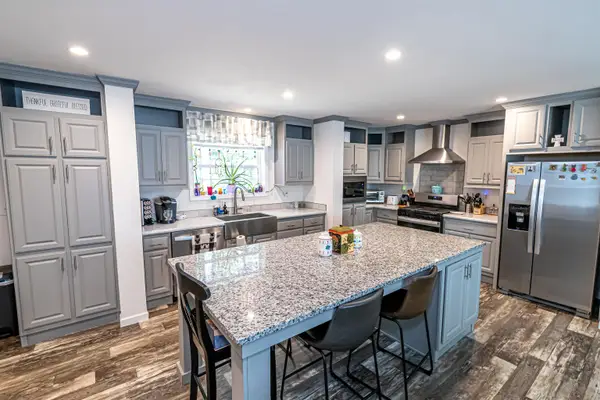 $314,900Active3 beds 2 baths1,580 sq. ft.
$314,900Active3 beds 2 baths1,580 sq. ft.18 Osprey Road, Alton, NH 03809
MLS# 5056647Listed by: REDFIN CORPORATION - New
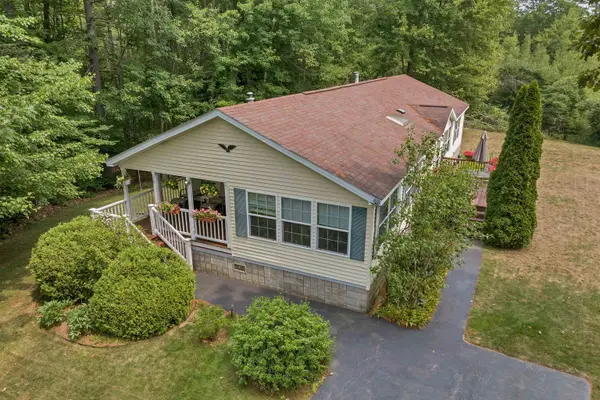 $249,900Active3 beds 3 baths1,652 sq. ft.
$249,900Active3 beds 3 baths1,652 sq. ft.70 Osprey Road, Alton, NH 03809
MLS# 5055807Listed by: KW COASTAL AND LAKES & MOUNTAINS REALTY - New
 $100,000Active0.28 Acres
$100,000Active0.28 AcresLot #64 Alton Shores Road #Map 71 Lot 64, Alton, NH 03809
MLS# 5055556Listed by: KW COASTAL AND LAKES & MOUNTAINS REALTY - Open Sat, 1 to 3pm
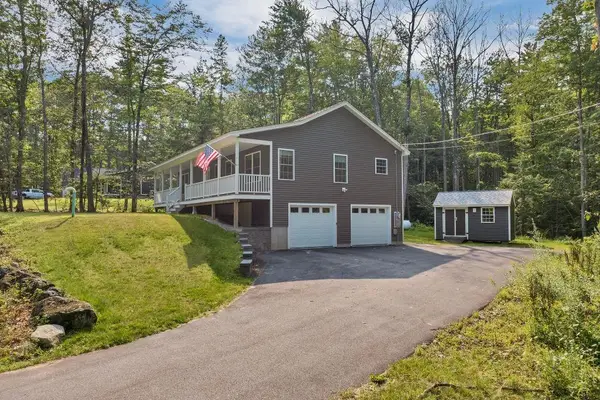 $674,900Active3 beds 2 baths1,700 sq. ft.
$674,900Active3 beds 2 baths1,700 sq. ft.729 Old Wolfeboro Road, Alton, NH 03809
MLS# 5055338Listed by: BHHS VERANI CONCORD 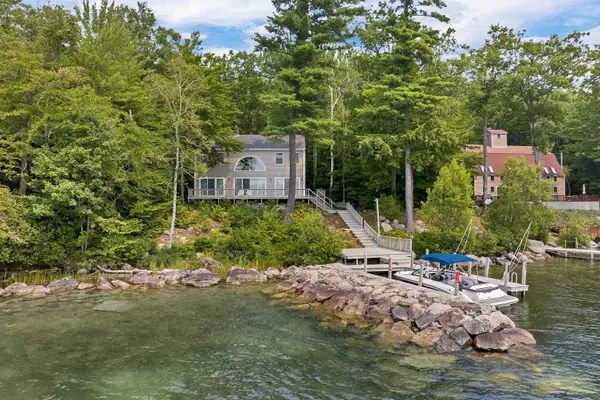 $1,200,000Active2 beds 2 baths1,880 sq. ft.
$1,200,000Active2 beds 2 baths1,880 sq. ft.156 Big Barndoor Island, Alton, NH 03810
MLS# 5055267Listed by: KW COASTAL AND LAKES & MOUNTAINS REALTY/WOLFEBORO $799,900Active3 beds 3 baths3,573 sq. ft.
$799,900Active3 beds 3 baths3,573 sq. ft.34 Hermit Road, Alton, NH 03810
MLS# 5054399Listed by: KELLER WILLIAMS REALTY NORTH CENTRAL

