24 Osprey Road, Alton, NH 03809
Local realty services provided by:Better Homes and Gardens Real Estate The Masiello Group
Upcoming open houses
- Sat, Dec 2011:00 am - 01:00 pm
Listed by: terry small
Office: maxfield real estate/ alton
MLS#:5052804
Source:PrimeMLS
Price summary
- Price:$265,000
- Price per sq. ft.:$179.9
- Monthly HOA dues:$785
About this home
Back on the Market due to Buyer Illness. Beautifully maintained 3-bed/2-bath double-wide in Eagles Rest, Alton's desirable 55+ community. Set on a concrete slab with cement-block skirting, this move-in-ready home offers both easy living and peace of mind. A paved driveway leads to a spacious 2-car garage with extra storage on the main level and in the loft. Enjoy relaxing evenings on your covered porch as you watch the seasons change. Inside, hardwood floors and abundant natural light from large windows and skylights create a warm, inviting feel. The updated kitchen features generous counter space and island for entertaining or the nightly meal. Choose between your sunny breakfast nook or formal dining area. The primary bedroom sits privately at the back of the home with its own 3/4 bath and walk-in closet. One bedroom is perfect for a guest room, home office, or hobby space. A handy laundry room includes folding counters for convenience. Outside, unwind in your private sitting area or tend to your raised garden beds. Come see this comfortable home today—your next chapter starts here!
Contact an agent
Home facts
- Year built:2002
- Listing ID #:5052804
- Added:149 day(s) ago
- Updated:December 17, 2025 at 02:47 AM
Rooms and interior
- Bedrooms:3
- Total bathrooms:2
- Full bathrooms:1
- Living area:1,473 sq. ft.
Heating and cooling
- Cooling:Central AC
- Heating:Forced Air, Oil
Structure and exterior
- Roof:Asphalt Shingle
- Year built:2002
- Building area:1,473 sq. ft.
Schools
- High school:Prospect Mountain High School
- Elementary school:Alton Central School
Utilities
- Sewer:Community
Finances and disclosures
- Price:$265,000
- Price per sq. ft.:$179.9
- Tax amount:$1,561 (2024)
New listings near 24 Osprey Road
- New
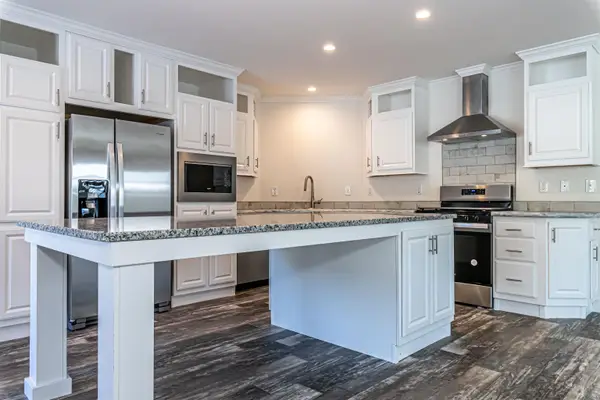 $269,900Active3 beds 2 baths1,475 sq. ft.
$269,900Active3 beds 2 baths1,475 sq. ft.93 Osprey Road, Alton, NH 03809-5067
MLS# 5071764Listed by: REDFIN CORPORATION - New
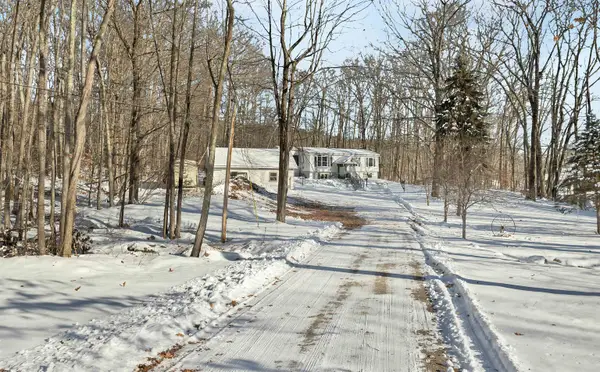 $525,000Active3 beds 2 baths1,678 sq. ft.
$525,000Active3 beds 2 baths1,678 sq. ft.36 Pearson Road, Alton, NH 03809
MLS# 5071483Listed by: MAXFIELD REAL ESTATE/ ALTON 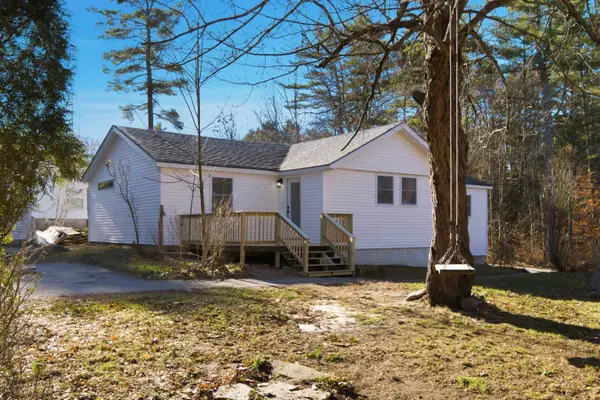 $434,900Active3 beds 2 baths1,408 sq. ft.
$434,900Active3 beds 2 baths1,408 sq. ft.177 Suncook Valley Road, Alton, NH 03809
MLS# 5070496Listed by: EXIT REWARD REALTY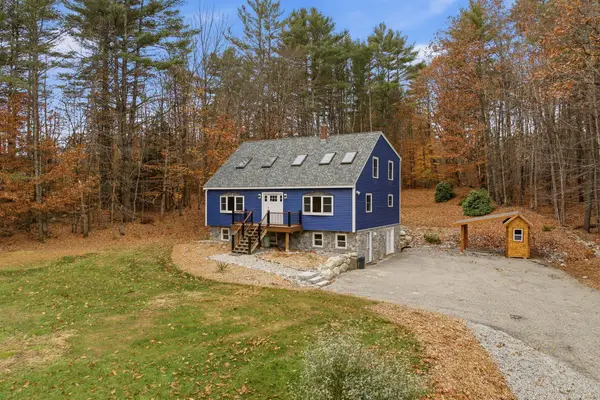 $645,000Active4 beds 3 baths3,140 sq. ft.
$645,000Active4 beds 3 baths3,140 sq. ft.532 Frank C Gilman Highway, Alton, NH 03809
MLS# 5069404Listed by: RE/MAX INNOVATIVE BAYSIDE $295,000Active3 beds 2 baths1,262 sq. ft.
$295,000Active3 beds 2 baths1,262 sq. ft.510 Old Wolfeboro Road, Alton, NH 03809
MLS# 5069672Listed by: LEGACY GROUP/ REAL BROKER NH, LLC $150,000Active5.47 Acres
$150,000Active5.47 Acres00 Old Wolfeboro Road, Alton, NH 03809
MLS# 5069032Listed by: COLDWELL BANKER REALTY CENTER HARBOR NH $739,000Active3 beds 3 baths2,716 sq. ft.
$739,000Active3 beds 3 baths2,716 sq. ft.173 Suncook Valley Road, Alton, NH 03809
MLS# 5068270Listed by: KW COASTAL AND LAKES & MOUNTAINS REALTY/WOLFEBORO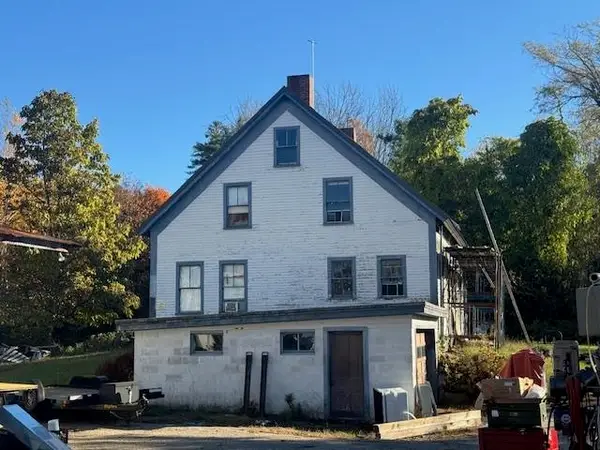 $350,000Pending4 beds 1 baths2,153 sq. ft.
$350,000Pending4 beds 1 baths2,153 sq. ft.547 Suncook Valley Road, Alton, NH 03809
MLS# 5067150Listed by: COLDWELL BANKER REALTY GILFORD NH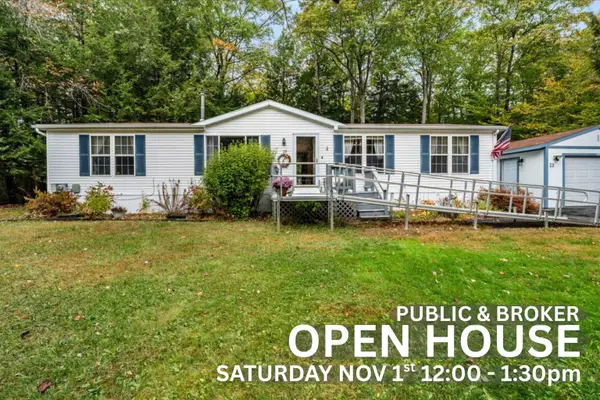 $225,000Active3 beds 2 baths1,512 sq. ft.
$225,000Active3 beds 2 baths1,512 sq. ft.23 Eagles Way, Alton, NH 03809
MLS# 5065978Listed by: KELLER WILLIAMS REALTY-METROPOLITAN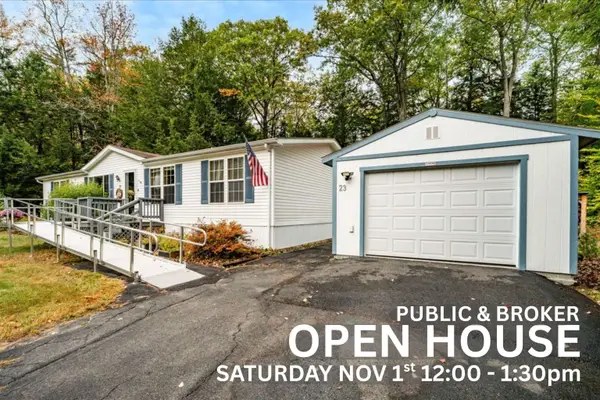 $225,000Active3 beds 2 baths1,512 sq. ft.
$225,000Active3 beds 2 baths1,512 sq. ft.23 Eagles Way, Alton, NH 03809
MLS# 5065981Listed by: KELLER WILLIAMS REALTY-METROPOLITAN
