651 Suncook Valley Road, Alton, NH 03809
Local realty services provided by:Better Homes and Gardens Real Estate The Milestone Team
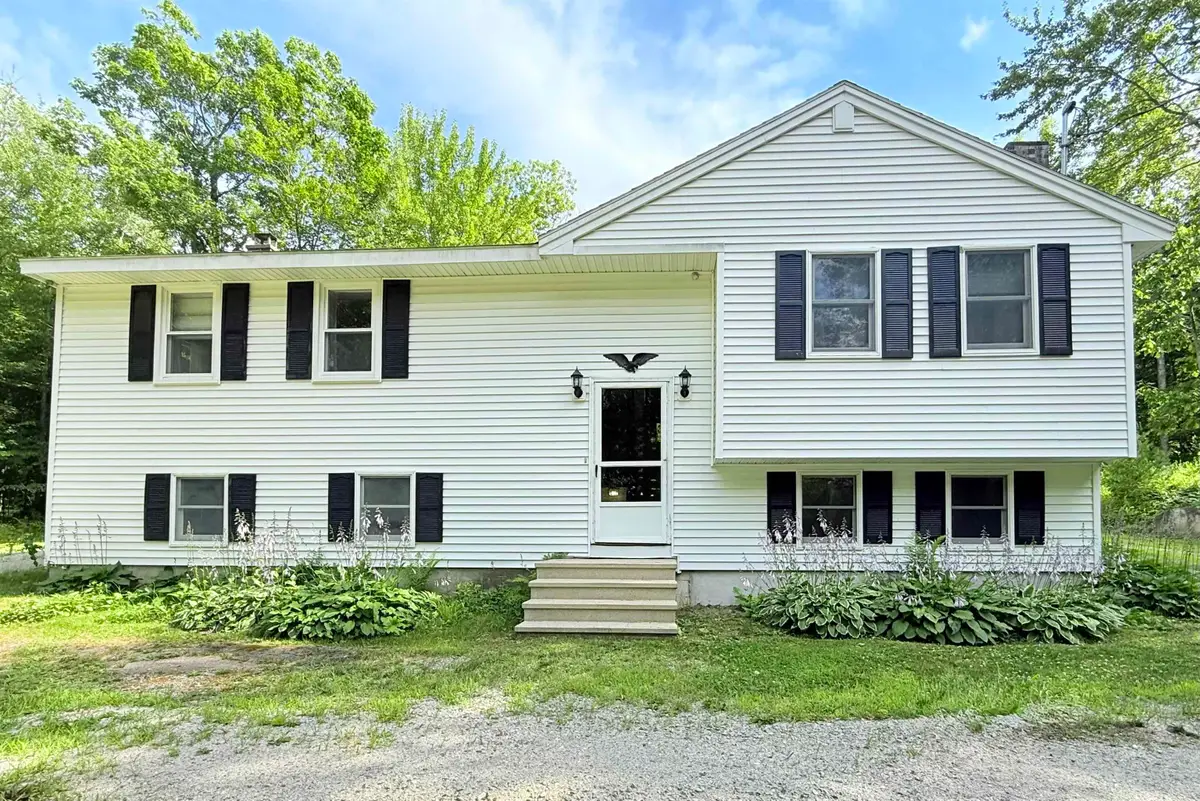
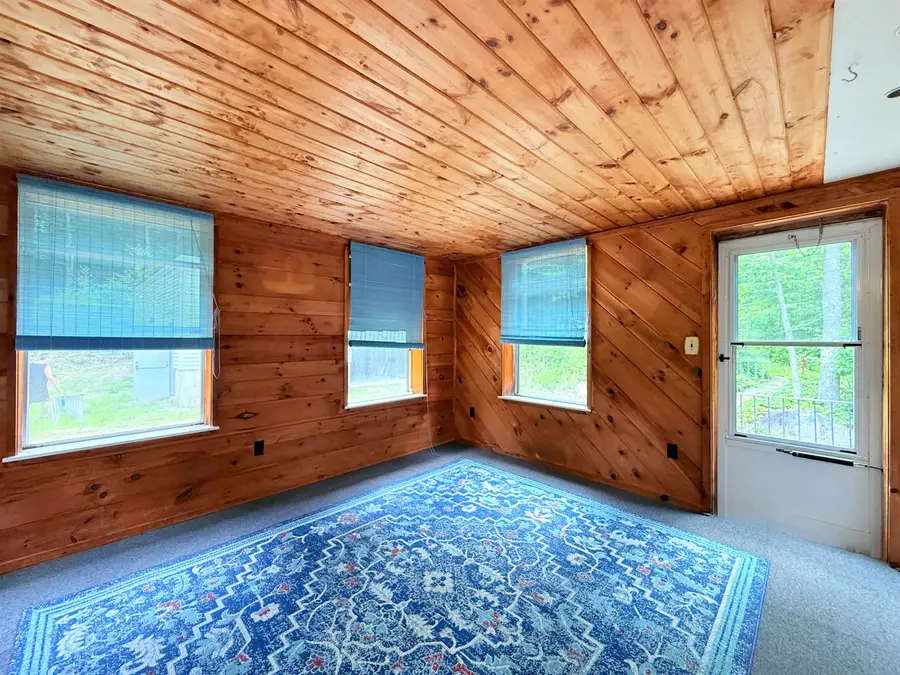

651 Suncook Valley Road,Alton, NH 03809
$449,000
- 3 Beds
- 2 Baths
- 1,926 sq. ft.
- Single family
- Active
Listed by:amanda connellyamanda.k.connelly@gmail.com
Office:re/max innovative bayside
MLS#:5053385
Source:PrimeMLS
Price summary
- Price:$449,000
- Price per sq. ft.:$209.62
About this home
Looking for a great home right in low tax Alton and easy for commuting and local living alike - then look no further than this great split level in South Alton. Come right in to the main level complete through the sunporch/ mudroom and into your Eat in Kitchen and living room. The first floor is complete with 2 good size bedrooms and a good size full bath as well making one level living easy. Head downstairs for another floor of living space with a partial kitchen, open living/dining room with wood stove hookup another full bathroom and two additional bedrooms great for guests, office, workshop or crafts as needed and this property has a 4 bedroom septic to support it. Utility room with washer and dryer complete this level. - Lots of space and two levels of living makes this split Level great weather for your family or possibility of an accessory unit! Bring your ideas to make this house your home!
Contact an agent
Home facts
- Year built:1980
- Listing Id #:5053385
- Added:20 day(s) ago
- Updated:August 06, 2025 at 05:39 PM
Rooms and interior
- Bedrooms:3
- Total bathrooms:2
- Full bathrooms:2
- Living area:1,926 sq. ft.
Heating and cooling
- Heating:Forced Air, Oil
Structure and exterior
- Roof:Asphalt Shingle
- Year built:1980
- Building area:1,926 sq. ft.
- Lot area:2 Acres
Schools
- High school:Prospect Mountain High School
- Middle school:Alton Central School
- Elementary school:Alton Central School
Utilities
- Sewer:Private
Finances and disclosures
- Price:$449,000
- Price per sq. ft.:$209.62
- Tax amount:$3,140 (2024)
New listings near 651 Suncook Valley Road
- Open Sat, 12 to 2pmNew
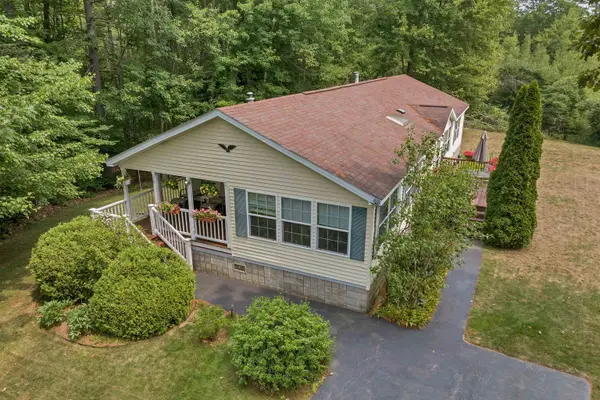 $249,900Active3 beds 3 baths1,652 sq. ft.
$249,900Active3 beds 3 baths1,652 sq. ft.70 Osprey Road, Alton, NH 03809
MLS# 5055807Listed by: KW COASTAL AND LAKES & MOUNTAINS REALTY - New
 $100,000Active0.28 Acres
$100,000Active0.28 AcresLot #64 Alton Shores Road #Map 71 Lot 64, Alton, NH 03809
MLS# 5055556Listed by: KW COASTAL AND LAKES & MOUNTAINS REALTY - New
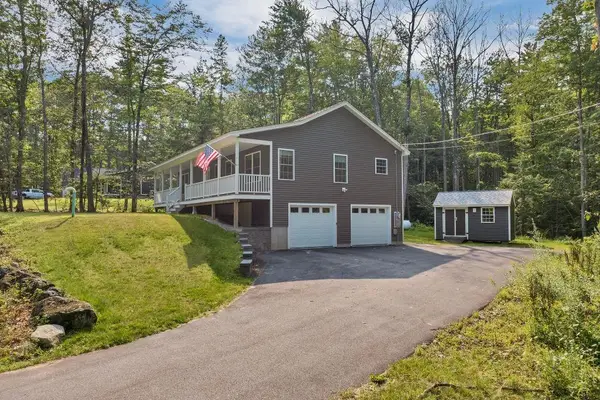 $674,900Active3 beds 2 baths1,700 sq. ft.
$674,900Active3 beds 2 baths1,700 sq. ft.729 Old Wolfeboro Road, Alton, NH 03809
MLS# 5055338Listed by: BHHS VERANI CONCORD - New
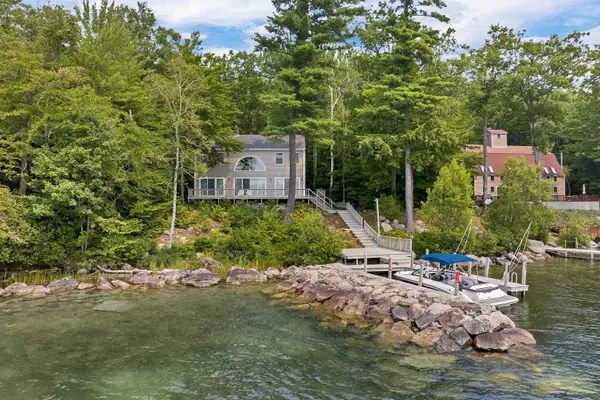 $1,200,000Active3 beds 2 baths1,880 sq. ft.
$1,200,000Active3 beds 2 baths1,880 sq. ft.156 Big Barndoor Island, Alton, NH 03810
MLS# 5055267Listed by: KW COASTAL AND LAKES & MOUNTAINS REALTY/WOLFEBORO  $799,900Active3 beds 3 baths3,573 sq. ft.
$799,900Active3 beds 3 baths3,573 sq. ft.34 Hermit Road, Alton, NH 03810
MLS# 5054399Listed by: KELLER WILLIAMS REALTY NORTH CENTRAL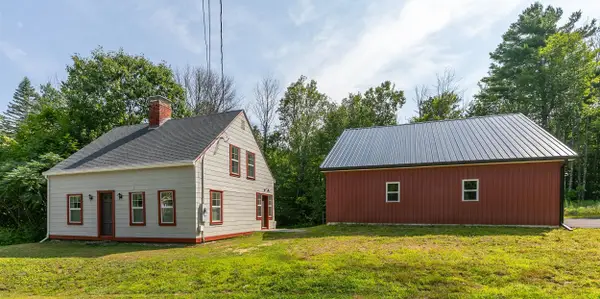 $469,900Active3 beds 2 baths1,541 sq. ft.
$469,900Active3 beds 2 baths1,541 sq. ft.99 Reed Road, Alton, NH 03810
MLS# 5054371Listed by: STARKEY REALTY, LLC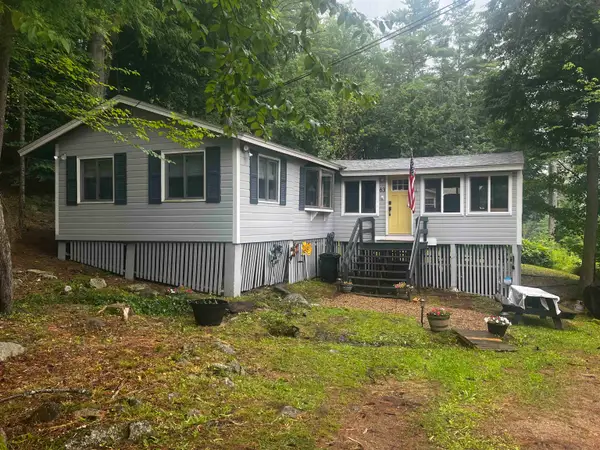 $317,000Active2 beds 1 baths967 sq. ft.
$317,000Active2 beds 1 baths967 sq. ft.63 Alton Shores Road, Alton, NH 03810
MLS# 5054343Listed by: BHHS VERANI WOLFEBORO $395,000Active44 Acres
$395,000Active44 AcresLot 92 Bear Pond Road, Alton, NH 03809
MLS# 5054111Listed by: MAXFIELD REAL ESTATE/ ALTON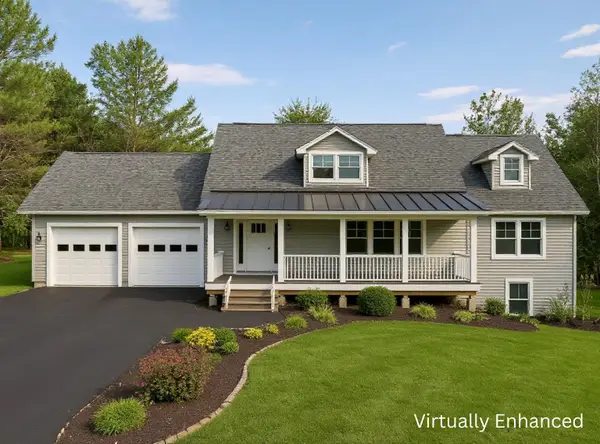 $778,215Active4 beds 3 baths2,350 sq. ft.
$778,215Active4 beds 3 baths2,350 sq. ft.642 Alton Mountain Road, Alton, NH 03810
MLS# 5053546Listed by: KW COASTAL AND LAKES & MOUNTAINS REALTY/WOLFEBORO- Open Sat, 11am to 1pm
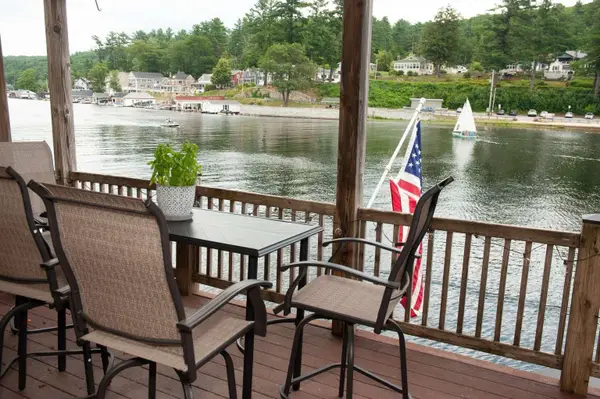 $989,000Active2 beds 3 baths2,908 sq. ft.
$989,000Active2 beds 3 baths2,908 sq. ft.18 Mount Major Highway #6, Alton, NH 03810
MLS# 5053407Listed by: WWW.HOMEZU.COM
