7 Acorn Drive, Alton, NH 03810
Local realty services provided by:Better Homes and Gardens Real Estate The Milestone Team
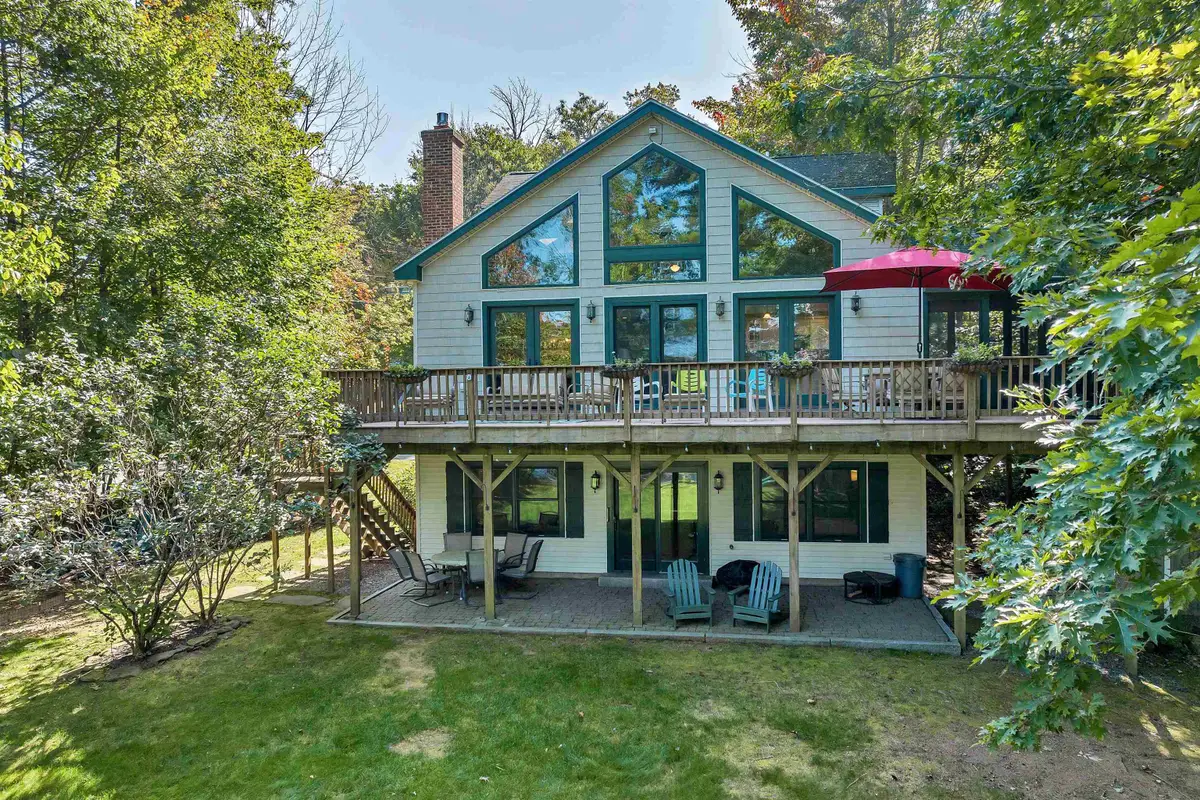

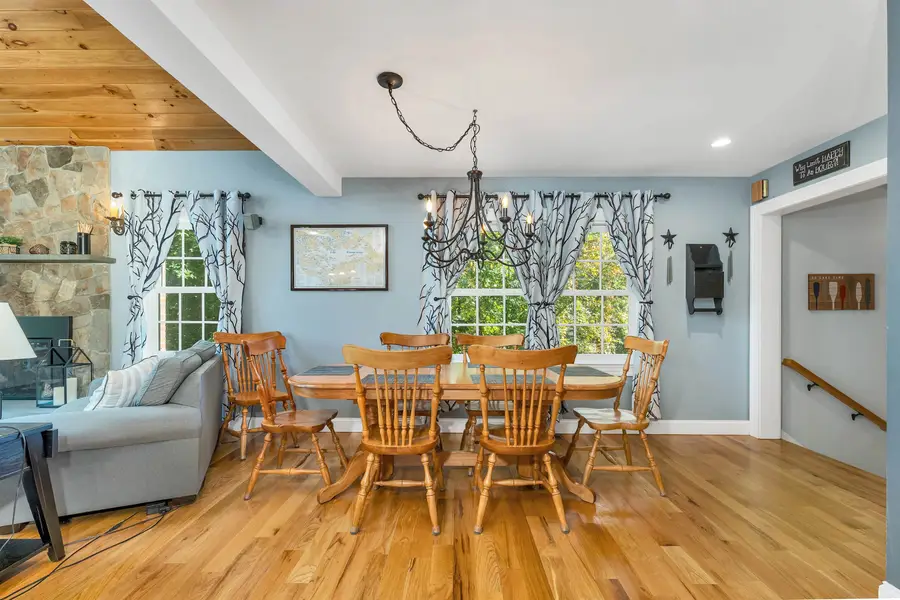
7 Acorn Drive,Alton, NH 03810
$1,175,000
- 3 Beds
- 3 Baths
- 3,707 sq. ft.
- Single family
- Active
Listed by:keith garafola
Office:compass new england, llc.
MLS#:5045256
Source:PrimeMLS
Price summary
- Price:$1,175,000
- Price per sq. ft.:$316.97
About this home
This sprawling home offers LOTS of space for you to gather together, inside or out, & never feel like you're on top of each other - with 3 living rooms, a 50 foot deck, a 40 foot patio, and multiple levels of the home. The light filled open concept main living area includes a fully equipped kitchen with sleek countertops, a breakfast bar for 5, an electric cook top, and a double oven for all your culinary creations. Adjacent to the kitchen you can relax in the Main living room which has a gas fireplace and is adorned with ceiling to floor windows overlooking the backyard towards the lake, with access through glass doors to the 50 foot deck. The interior design effortlessly provides comfort and charm, creating a welcoming ambiance for both relaxation and entertainment. The walk-out lower level living room comes with an 80" TV, large swivel chairs, and a couch that doubles as a queen sized Murphy Bed. The two bedrooms on this level give the feeling of privacy and the utility room and workshop almost seem hidden. The Primary Suite is perched at the top of the home & is currently used as a bunk room, with a large walk in closet, jacuzzi tub, standing shower, double sinks, and private toilet. The rec room is a great hang out space for all ages with the overlooking loft currently set with 2 additional beds and leads to the oversized two car garage & bay to park your boat! Currently used as a short term rental property, this home has been built and designed for entertaining!
Contact an agent
Home facts
- Year built:2006
- Listing Id #:5045256
- Added:72 day(s) ago
- Updated:August 12, 2025 at 10:24 AM
Rooms and interior
- Bedrooms:3
- Total bathrooms:3
- Full bathrooms:2
- Living area:3,707 sq. ft.
Heating and cooling
- Cooling:Central AC
- Heating:Forced Air
Structure and exterior
- Roof:Asphalt Shingle, Metal
- Year built:2006
- Building area:3,707 sq. ft.
- Lot area:0.45 Acres
Utilities
- Sewer:Private, Septic
Finances and disclosures
- Price:$1,175,000
- Price per sq. ft.:$316.97
- Tax amount:$7,205 (2024)
New listings near 7 Acorn Drive
- New
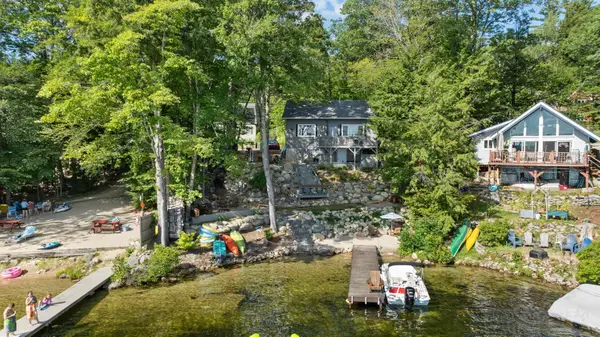 $750,000Active2 beds 1 baths768 sq. ft.
$750,000Active2 beds 1 baths768 sq. ft.183 Sunset Shore Drive, Alton, NH 03810
MLS# 5057027Listed by: KW COASTAL AND LAKES & MOUNTAINS REALTY/WOLFEBORO - Open Tue, 11am to 1pmNew
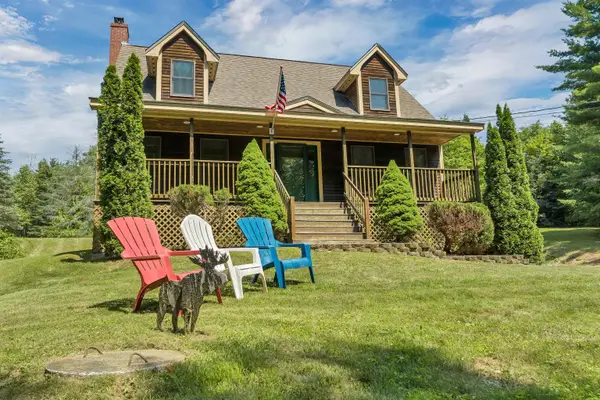 $595,000Active3 beds 2 baths2,379 sq. ft.
$595,000Active3 beds 2 baths2,379 sq. ft.224 Rand Hill Road, Alton, NH 03810
MLS# 5056918Listed by: MAXFIELD REAL ESTATE/WOLFEBORO - New
 $1,950,000Active3 beds 4 baths2,400 sq. ft.
$1,950,000Active3 beds 4 baths2,400 sq. ft.Address Withheld By Seller, Alton, NH 03810
MLS# 5056800Listed by: BHHS VERANI BEDFORD - New
 $750,000Active4 beds 4 baths3,420 sq. ft.
$750,000Active4 beds 4 baths3,420 sq. ft.254 Powder Mill Road, Alton, NH 03809
MLS# 5056756Listed by: SIGNATURE HOMES REAL ESTATE GROUP, LLC - New
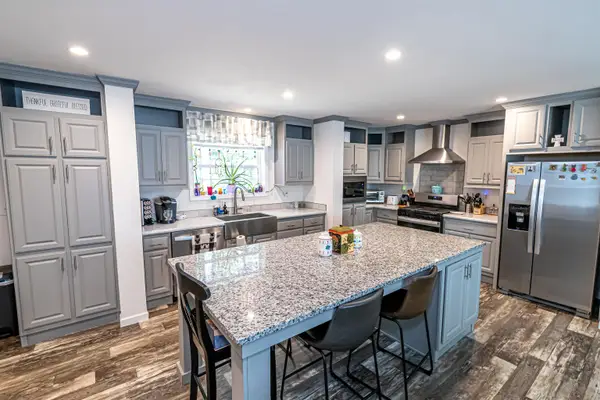 $314,900Active3 beds 2 baths1,580 sq. ft.
$314,900Active3 beds 2 baths1,580 sq. ft.18 Osprey Road, Alton, NH 03809
MLS# 5056647Listed by: REDFIN CORPORATION - New
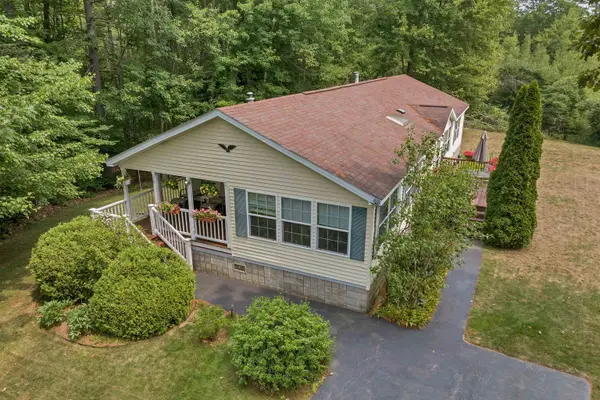 $249,900Active3 beds 3 baths1,652 sq. ft.
$249,900Active3 beds 3 baths1,652 sq. ft.70 Osprey Road, Alton, NH 03809
MLS# 5055807Listed by: KW COASTAL AND LAKES & MOUNTAINS REALTY - New
 $100,000Active0.28 Acres
$100,000Active0.28 AcresLot #64 Alton Shores Road #Map 71 Lot 64, Alton, NH 03809
MLS# 5055556Listed by: KW COASTAL AND LAKES & MOUNTAINS REALTY - Open Sat, 1 to 3pm
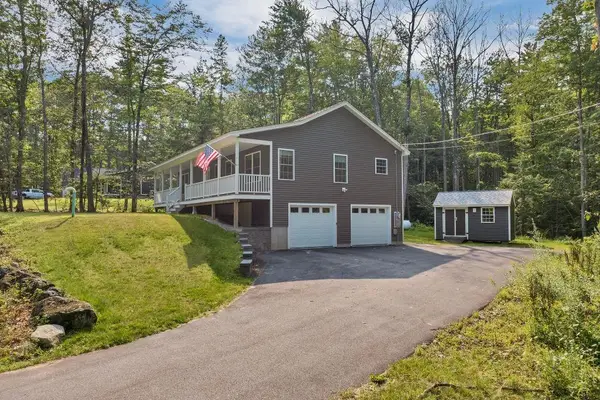 $674,900Active3 beds 2 baths1,700 sq. ft.
$674,900Active3 beds 2 baths1,700 sq. ft.729 Old Wolfeboro Road, Alton, NH 03809
MLS# 5055338Listed by: BHHS VERANI CONCORD 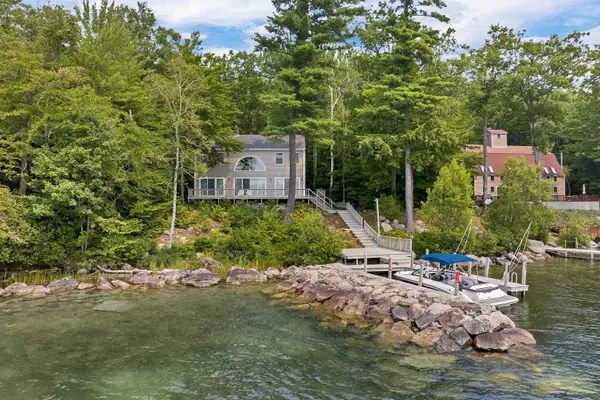 $1,200,000Active2 beds 2 baths1,880 sq. ft.
$1,200,000Active2 beds 2 baths1,880 sq. ft.156 Big Barndoor Island, Alton, NH 03810
MLS# 5055267Listed by: KW COASTAL AND LAKES & MOUNTAINS REALTY/WOLFEBORO $799,900Active3 beds 3 baths3,573 sq. ft.
$799,900Active3 beds 3 baths3,573 sq. ft.34 Hermit Road, Alton, NH 03810
MLS# 5054399Listed by: KELLER WILLIAMS REALTY NORTH CENTRAL

