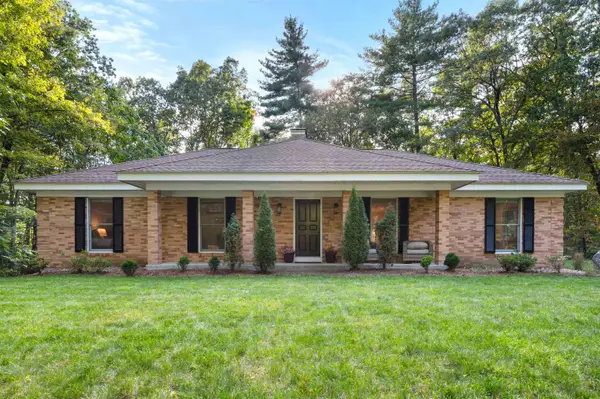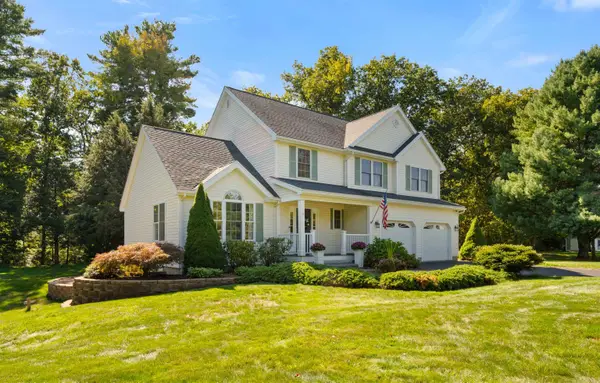1 Brimstone Hill Road, Amherst, NH 03031
Local realty services provided by:Better Homes and Gardens Real Estate The Milestone Team
1 Brimstone Hill Road,Amherst, NH 03031
$805,000
- 5 Beds
- 3 Baths
- 4,104 sq. ft.
- Single family
- Active
Listed by:deb farrowCell: 603-494-3877
Office:coldwell banker realty nashua
MLS#:5055393
Source:PrimeMLS
Price summary
- Price:$805,000
- Price per sq. ft.:$174.85
About this home
Step into a home where craftsmanship & attention to detail are paramount. This spacious 5 bedroom residence boasts over 3,300 sqft (plus add'l space in the finished lower level) of beautifully finished living space, offering room for everyone and everything. The kitchen is a standout w/sleek granite countertops, tiled floors, a spacious pantry & a sunlit breakfast nook surrounded by windows to let in the natural light. The inviting family room is anchored by a cozy fireplace w/wood stove, perfect for gathering when the cooler months arrive. A formal dining room, large enough to entertain a crowd & a front-to-back living room w/a 2nd fireplace exude timeless charm. The updated 1/2 bath w/laundry round out the main level. Upstairs, the primary bedroom offers a private retreat w/its own fireplace & an updated 3/4 bath w/double vanity. Four add'l generously sized bedrooms & updated full bath complete the 2nd floor. The lower level provides versatile space – a mudroom with custom built-ins, a playroom, an office/den/gym, this area can easily adapt to your needs. Plus, there’s a dedicated storage room w/custom cabinetry & a utility room w/workshop area. Enjoy the outdoors in the private backyard, where a patio overlooks a meticulously landscaped yard & serene woods. Updated 200amp electrical service, wired for generator, new driveway & garage doors. Located just a short distance from the historic village center, this home perfectly blends modern updates w/classic character.
Contact an agent
Home facts
- Year built:1963
- Listing ID #:5055393
- Added:53 day(s) ago
- Updated:September 28, 2025 at 10:27 AM
Rooms and interior
- Bedrooms:5
- Total bathrooms:3
- Full bathrooms:1
- Living area:4,104 sq. ft.
Heating and cooling
- Heating:Hot Water, Multi Zone
Structure and exterior
- Roof:Asphalt Shingle
- Year built:1963
- Building area:4,104 sq. ft.
- Lot area:1 Acres
Schools
- High school:Souhegan High School
- Middle school:Amherst Middle
- Elementary school:Wilkins Elementary School
Utilities
- Sewer:Leach Field, Septic
Finances and disclosures
- Price:$805,000
- Price per sq. ft.:$174.85
- Tax amount:$12,254 (2024)
New listings near 1 Brimstone Hill Road
- New
 $720,000Active3 beds 3 baths2,297 sq. ft.
$720,000Active3 beds 3 baths2,297 sq. ft.16 Hemlock Hill Road, Amherst, NH 03031
MLS# 5063046Listed by: DUSTON LEDDY REAL ESTATE - New
 $749,900Active3 beds 3 baths2,802 sq. ft.
$749,900Active3 beds 3 baths2,802 sq. ft.11 Foxglove Lane, Amherst, NH 03031
MLS# 5063008Listed by: DUSTON LEDDY REAL ESTATE - New
 $449,900Active14.5 Acres
$449,900Active14.5 Acres0 Rosemary Lane #2,3,4,6, Amherst, NH 03031
MLS# 5062730Listed by: RE/MAX INNOVATIVE PROPERTIES - New
 $775,000Active3 beds 5 baths3,678 sq. ft.
$775,000Active3 beds 5 baths3,678 sq. ft.3 Glen Court, Amherst, NH 03031
MLS# 5062618Listed by: DUSTON LEDDY REAL ESTATE - New
 $737,000Active4 beds 3 baths2,729 sq. ft.
$737,000Active4 beds 3 baths2,729 sq. ft.64 Lyndeborough Road, Amherst, NH 03031
MLS# 5062057Listed by: REALTY ONE GROUP NEST - New
 $775,000Active2 beds 3 baths3,678 sq. ft.
$775,000Active2 beds 3 baths3,678 sq. ft.3 Glen Court, Amherst, NH 03031
MLS# 5062028Listed by: DUSTON LEDDY REAL ESTATE - New
 $390,000Active2 beds 2 baths1,080 sq. ft.
$390,000Active2 beds 2 baths1,080 sq. ft.6 Cub Circle #18, Amherst, NH 03031
MLS# 5061981Listed by: COLDWELL BANKER REALTY NASHUA  $725,000Pending4 beds 3 baths2,828 sq. ft.
$725,000Pending4 beds 3 baths2,828 sq. ft.1 Tamarack Lane, Amherst, NH 03031
MLS# 5061896Listed by: KELLER WILLIAMS REALTY-METROPOLITAN $568,000Active3 beds 2 baths2,078 sq. ft.
$568,000Active3 beds 2 baths2,078 sq. ft.5 Pauls Way, Amherst, NH 03031
MLS# 5061346Listed by: BHHS VERANI NASHUA $749,900Active2 beds 3 baths1,924 sq. ft.
$749,900Active2 beds 3 baths1,924 sq. ft.35 Greenwood Road, Amherst, NH 03031
MLS# 5061181Listed by: DUSTON LEDDY REAL ESTATE
