16 Storybrook Lane, Amherst, NH 03031
Local realty services provided by:Better Homes and Gardens Real Estate The Masiello Group
16 Storybrook Lane,Amherst, NH 03031
$1,600,000
- 5 Beds
- 5 Baths
- 6,713 sq. ft.
- Single family
- Active
Listed by:
- Bob Watson(603) 749 - 4800Better Homes and Gardens Real Estate The Masiello Group
MLS#:5048391
Source:PrimeMLS
Price summary
- Price:$1,600,000
- Price per sq. ft.:$189.39
About this home
Magnificent, mature trees and circular driveway greet you as you approach this charming timeless gambrel styled home in desirable Jasper Valley and situated on three manicured acres. The back yard offers privacy with expansive leveled back yard for playing fields. A 28x40 barn built in 2010 which is insulated and heated is a bonus. This property has been updated to the highest standards. A Beautiful country kitchen with large Rumford fireplace, pantry and so much more is the heart of the home. A First floor bedroom for in-law or au pare presently used as study / office for children is off the kitchen. There is a 3/4 bath off this bedroom. The large first floor primary suite at one end of home has an adjacent paneled fireplaced office. Upstairs are three additional bedrooms. The lower level is equipped and presently used as theater room with 13 foot automated screen with all equipment included. There is a custom game table and chairs included with other furnishings. The workout room equipment is included with access to hot tub. The replacements of siding, roofing and newer heated barn and good maintenance make this property a must see. This property is with-in walking distance of Jasper Valley Swim and Tennis club. Make an appointment to view this beauty today.
Contact an agent
Home facts
- Year built:1974
- Listing ID #:5048391
- Added:138 day(s) ago
- Updated:November 11, 2025 at 11:28 AM
Rooms and interior
- Bedrooms:5
- Total bathrooms:5
- Full bathrooms:2
- Living area:6,713 sq. ft.
Heating and cooling
- Cooling:Central AC
- Heating:Forced Air
Structure and exterior
- Year built:1974
- Building area:6,713 sq. ft.
- Lot area:3 Acres
Schools
- High school:Souhegan High School
- Middle school:Amherst Middle
- Elementary school:Wilkins Elementary School
Utilities
- Sewer:Septic
Finances and disclosures
- Price:$1,600,000
- Price per sq. ft.:$189.39
- Tax amount:$19,474 (2024)
New listings near 16 Storybrook Lane
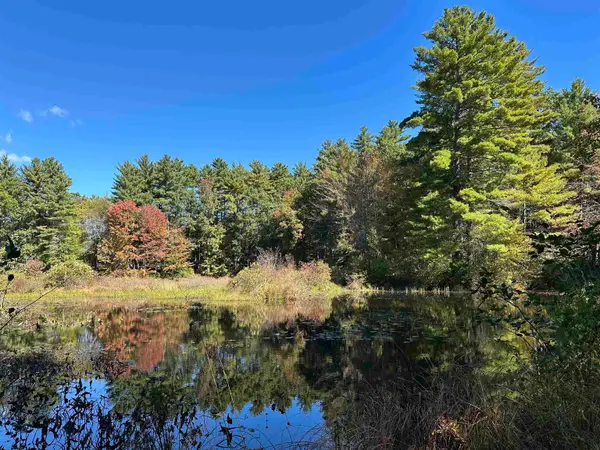 $315,000Pending3.07 Acres
$315,000Pending3.07 Acres22 Ponemah Road, Amherst, NH 03031
MLS# 5063962Listed by: EAST KEY REALTY- New
 $599,900Active4 beds 3 baths2,374 sq. ft.
$599,900Active4 beds 3 baths2,374 sq. ft.9 Northfield Road, Amherst, NH 03031
MLS# 5068600Listed by: BHHS VERANI LONDONDERRY 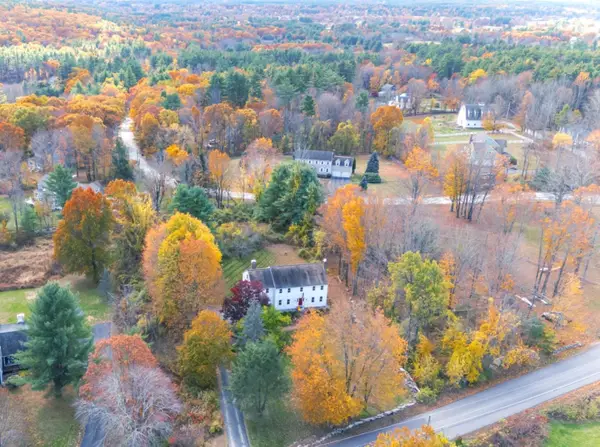 $845,000Active4 beds 3 baths3,428 sq. ft.
$845,000Active4 beds 3 baths3,428 sq. ft.80 Christian Hill Road, Amherst, NH 03031
MLS# 5067664Listed by: EXP REALTY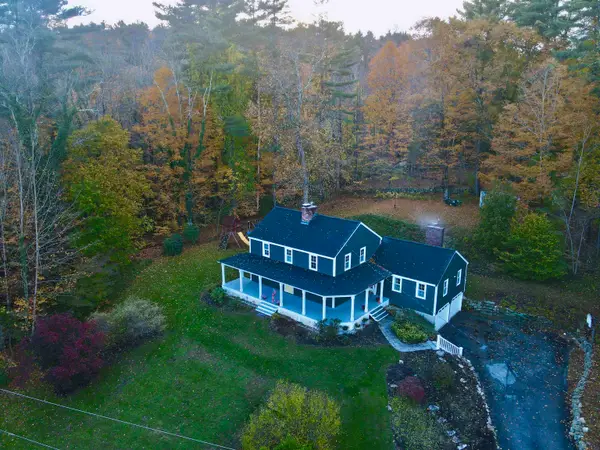 $665,000Active3 beds 3 baths2,255 sq. ft.
$665,000Active3 beds 3 baths2,255 sq. ft.4 Bloody Brook Road, Amherst, NH 03031
MLS# 5067677Listed by: HAZEL AND COMPANY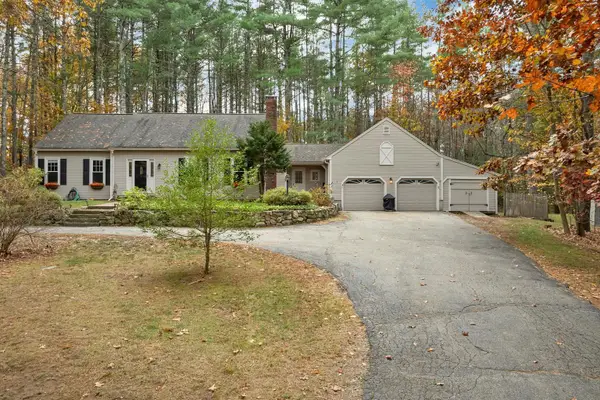 $699,000Active4 beds 3 baths3,879 sq. ft.
$699,000Active4 beds 3 baths3,879 sq. ft.10 Winterberry Drive, Amherst, NH 03031
MLS# 5067705Listed by: KW COASTAL AND LAKES & MOUNTAINS REALTY/ROCHESTER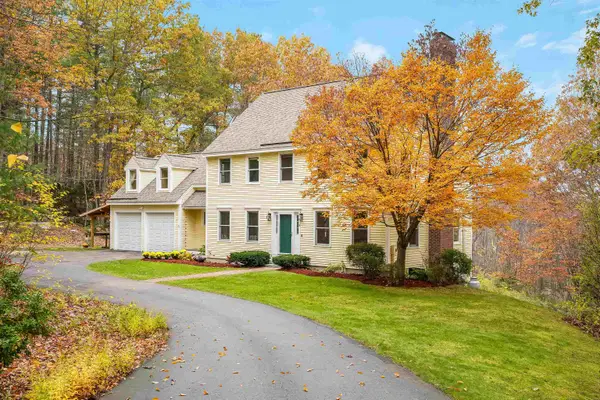 $865,000Active4 beds 4 baths3,912 sq. ft.
$865,000Active4 beds 4 baths3,912 sq. ft.6 Whittemore Lane, Amherst, NH 03031
MLS# 5067737Listed by: EXP REALTY $559,900Pending3 beds 2 baths1,632 sq. ft.
$559,900Pending3 beds 2 baths1,632 sq. ft.24 Deerwood Drive, Amherst, NH 03031
MLS# 5067772Listed by: KELLER WILLIAMS REALTY-METROPOLITAN $599,900Active4 beds 2 baths2,224 sq. ft.
$599,900Active4 beds 2 baths2,224 sq. ft.101 Horace Greeley Road, Amherst, NH 03031
MLS# 5067860Listed by: GALLO REALTY GROUP $245,000Pending1 beds 1 baths860 sq. ft.
$245,000Pending1 beds 1 baths860 sq. ft.7 Corduroy Road #20, Amherst, NH 03031
MLS# 5067872Listed by: BHHS VERANI SEACOAST $500,000Active3 beds 2 baths1,280 sq. ft.
$500,000Active3 beds 2 baths1,280 sq. ft.24 Ponemah Road, Amherst, NH 03031
MLS# 5067888Listed by: EAST KEY REALTY
