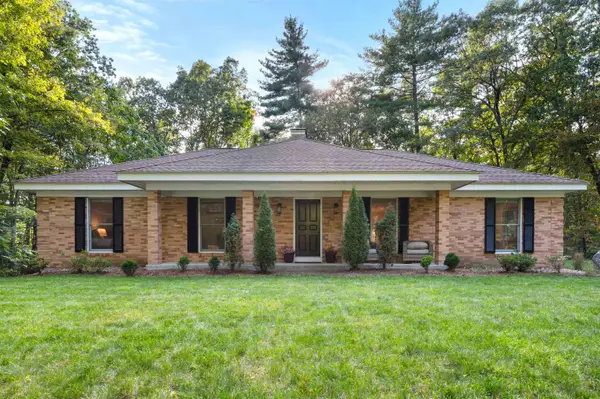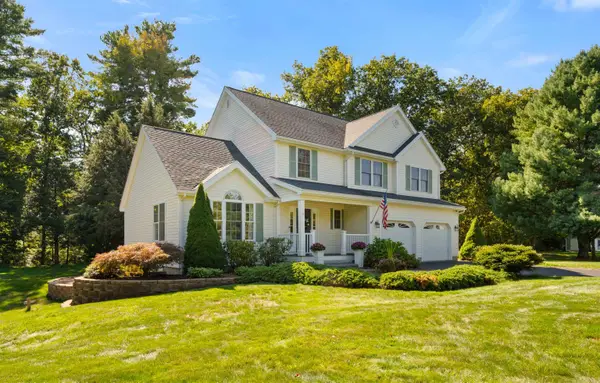18 Dream Lake Drive, Amherst, NH 03031
Local realty services provided by:Better Homes and Gardens Real Estate The Milestone Team
18 Dream Lake Drive,Amherst, NH 03031
$620,000
- 3 Beds
- 2 Baths
- 2,297 sq. ft.
- Single family
- Active
Listed by:cory dows
Office:arris realty
MLS#:5053021
Source:PrimeMLS
Price summary
- Price:$620,000
- Price per sq. ft.:$269.92
About this home
OPEN HOUSES CANCELLED, SELLER ACCEPTED OFFER...Welcome to 18 Dream Lake Drive in beautiful Amherst, NH! A rare opportunity to own a beautifully updated retreat with every detail thoughtfully designed for peaceful lakeside living. Set on the shores of quiet and scenic Dream Lake, this like-new home offers the opportunity to enjoy a turnkey lifestyle in a serene setting with quick access to major routes for an easy commute. Purchased in early 2024 and meticulously maintained, this home shines with pride of ownership. The sellers simply found their forever home sooner than expected, creating a unique chance for you to move into a home where everything is already done. Inside, you’ll find high-efficiency mini splits providing year-round comfort, with all systems, appliances, and finishes under two years old. The updated kitchen with granite countertops and large island is sure to impress! With 3 bedrooms and a full bathroom on the main floor, options abound for those seeking a single level living arrangement. Downstairs, you'll find additional finished space perfect for a media room, home office, gym, or guest suite, whatever best suits your lifestyle this space can effortlessly accommodate. Whether you’re sipping coffee with lake views, fishing from your own front yard, heading out to nearby restaurants and shopping, or even teeing off at nearby Souhegan Woods Golf Club, this property delivers lifestyle and convenience in one perfect package.
Contact an agent
Home facts
- Year built:1969
- Listing ID #:5053021
- Added:66 day(s) ago
- Updated:September 28, 2025 at 10:27 AM
Rooms and interior
- Bedrooms:3
- Total bathrooms:2
- Full bathrooms:1
- Living area:2,297 sq. ft.
Heating and cooling
- Cooling:Mini Split
- Heating:Electric, Mini Split
Structure and exterior
- Roof:Asphalt Shingle
- Year built:1969
- Building area:2,297 sq. ft.
- Lot area:0.9 Acres
Schools
- High school:Souhegan High School
- Middle school:Amherst Middle
- Elementary school:Clark Elementary School
Utilities
- Sewer:Private, Septic
Finances and disclosures
- Price:$620,000
- Price per sq. ft.:$269.92
- Tax amount:$7,292 (2024)
New listings near 18 Dream Lake Drive
- Open Sun, 2 to 4pmNew
 $720,000Active3 beds 3 baths2,297 sq. ft.
$720,000Active3 beds 3 baths2,297 sq. ft.16 Hemlock Hill Road, Amherst, NH 03031
MLS# 5063046Listed by: DUSTON LEDDY REAL ESTATE - New
 $749,900Active3 beds 3 baths2,802 sq. ft.
$749,900Active3 beds 3 baths2,802 sq. ft.11 Foxglove Lane, Amherst, NH 03031
MLS# 5063008Listed by: DUSTON LEDDY REAL ESTATE - New
 $449,900Active14.5 Acres
$449,900Active14.5 Acres0 Rosemary Lane #2,3,4,6, Amherst, NH 03031
MLS# 5062730Listed by: RE/MAX INNOVATIVE PROPERTIES - New
 $775,000Active3 beds 5 baths3,678 sq. ft.
$775,000Active3 beds 5 baths3,678 sq. ft.3 Glen Court, Amherst, NH 03031
MLS# 5062618Listed by: DUSTON LEDDY REAL ESTATE - New
 $737,000Active4 beds 3 baths2,729 sq. ft.
$737,000Active4 beds 3 baths2,729 sq. ft.64 Lyndeborough Road, Amherst, NH 03031
MLS# 5062057Listed by: REALTY ONE GROUP NEST - New
 $775,000Active2 beds 3 baths3,678 sq. ft.
$775,000Active2 beds 3 baths3,678 sq. ft.3 Glen Court, Amherst, NH 03031
MLS# 5062028Listed by: DUSTON LEDDY REAL ESTATE - New
 $390,000Active2 beds 2 baths1,080 sq. ft.
$390,000Active2 beds 2 baths1,080 sq. ft.6 Cub Circle #18, Amherst, NH 03031
MLS# 5061981Listed by: COLDWELL BANKER REALTY NASHUA  $725,000Pending4 beds 3 baths2,828 sq. ft.
$725,000Pending4 beds 3 baths2,828 sq. ft.1 Tamarack Lane, Amherst, NH 03031
MLS# 5061896Listed by: KELLER WILLIAMS REALTY-METROPOLITAN $568,000Active3 beds 2 baths2,078 sq. ft.
$568,000Active3 beds 2 baths2,078 sq. ft.5 Pauls Way, Amherst, NH 03031
MLS# 5061346Listed by: BHHS VERANI NASHUA $749,900Active2 beds 3 baths1,924 sq. ft.
$749,900Active2 beds 3 baths1,924 sq. ft.35 Greenwood Road, Amherst, NH 03031
MLS# 5061181Listed by: DUSTON LEDDY REAL ESTATE
