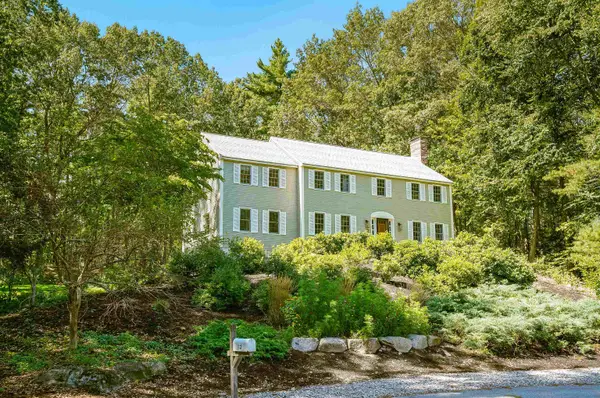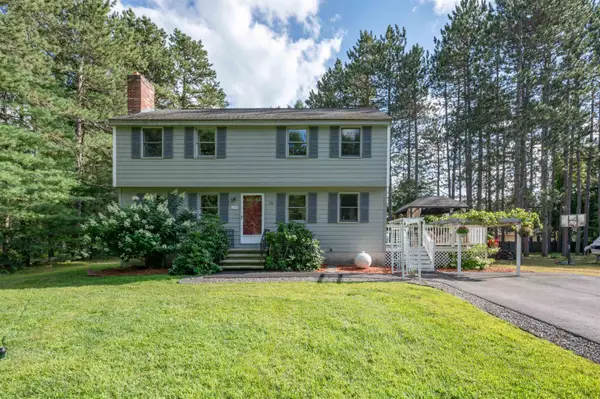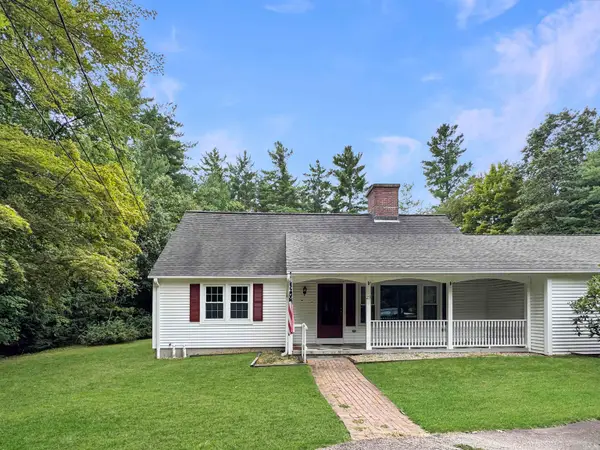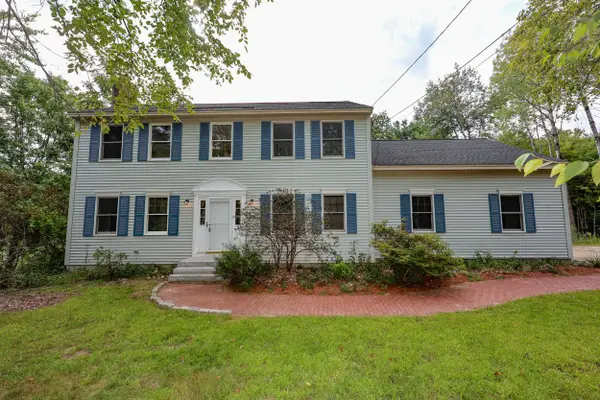2 Meadow Lane, Amherst, NH 03031
Local realty services provided by:Better Homes and Gardens Real Estate The Milestone Team
2 Meadow Lane,Amherst, NH 03031
$549,900
- 3 Beds
- 2 Baths
- 1,700 sq. ft.
- Single family
- Active
Listed by:jennifer lawrenceCell: 603-721-1033
Office:duston leddy real estate
MLS#:5060995
Source:PrimeMLS
Price summary
- Price:$549,900
- Price per sq. ft.:$244.18
About this home
This tidy ranch-style home has been beautifully renovated throughout just in the past year. Oozing with UPDATED FARMHOUSE STYLE throughout, step from the covered front porch into the updated living room centered on a wood FIREPLACE, built-in surround and view of the back yard. Then enter the brand new sun-filled kitchen with VAULTED CEILINGS, exposed beams, and brand new everything including BUTCHER BLOCK COUNTERS, a COFFEE STATION and SO much storage! Retire from the day in the magazine-worthy FIRST FLOOR PRIMARY SUITE with wood fireplace, bedside sconces for late night reading, custom WAINSCOTING along with an exquisite new bathroom with high-end tile, 3/4 shower and walk-in closet incl pretty BARN DOORS. Enjoy 2 other nicely sized bedrooms on this level along with main bathroom including corner shower. The partially FINISHED BASEMENT offers many options -- theater, GYM, office or hang-out space, but still leaves plenty of room for utilities and unfinished storage space. Along with all the new finishes, you have full peace-of-mind with a NEW roof, HVAC, exterior paint plus solar panels = no electric bill! Set on a spacious, fully-fenced flat corner lot in a quiet neighborhood, you are CONVENIENT to everything: 3min to shopping on 101A, 6min to Amherst's TOP RATED SCHOOLS and only 13min to Rt 3. This is your chance to get into a beautifully updated home in high-demand Amherst NH for well under $600k. Come see this stunner for yourself! OPEN HOUSE SAT 9/13 10:30-12:30pm.
Contact an agent
Home facts
- Year built:1963
- Listing ID #:5060995
- Added:4 day(s) ago
- Updated:September 14, 2025 at 03:10 PM
Rooms and interior
- Bedrooms:3
- Total bathrooms:2
- Full bathrooms:1
- Living area:1,700 sq. ft.
Heating and cooling
- Cooling:Central AC
- Heating:Forced Air, Oil
Structure and exterior
- Roof:Asphalt Shingle
- Year built:1963
- Building area:1,700 sq. ft.
- Lot area:0.86 Acres
Schools
- High school:Souhegan High School
- Middle school:Amherst Middle
- Elementary school:Wilkins Elementary School
Utilities
- Sewer:Leach Field, Private, Septic
Finances and disclosures
- Price:$549,900
- Price per sq. ft.:$244.18
- Tax amount:$7,370 (2024)
New listings near 2 Meadow Lane
- Open Sat, 10 to 11:30amNew
 $568,000Active3 beds 2 baths2,078 sq. ft.
$568,000Active3 beds 2 baths2,078 sq. ft.5 Pauls Way, Amherst, NH 03031
MLS# 5061346Listed by: BHHS VERANI NASHUA - New
 $749,900Active2 beds 3 baths1,924 sq. ft.
$749,900Active2 beds 3 baths1,924 sq. ft.35 Greenwood Road, Amherst, NH 03031
MLS# 5061181Listed by: DUSTON LEDDY REAL ESTATE - New
 $2,250,000Active127 Acres
$2,250,000Active127 Acres24 Brook Road, Amherst, NH 03031
MLS# 73429768Listed by: Ronald K DeCola - New
 $1,375,000Active5 beds 4 baths3,113 sq. ft.
$1,375,000Active5 beds 4 baths3,113 sq. ft.150 County, Amherst, NH 03031
MLS# 73429463Listed by: RE/MAX Innovative Properties - Nashua  $475,000Active2 beds 2 baths1,688 sq. ft.
$475,000Active2 beds 2 baths1,688 sq. ft.55 Stearns Road, Amherst, NH 03031
MLS# 5059792Listed by: KELLER WILLIAMS GATEWAY REALTY $845,000Active4 beds 3 baths3,376 sq. ft.
$845,000Active4 beds 3 baths3,376 sq. ft.12 Crestwood Court, Amherst, NH 03031
MLS# 5059553Listed by: EXP REALTY $599,900Pending3 beds 2 baths1,908 sq. ft.
$599,900Pending3 beds 2 baths1,908 sq. ft.16 Eastern Avenue, Amherst, NH 03031
MLS# 5059382Listed by: PURPLE FINCH PROPERTIES $625,000Active4 beds 3 baths1,719 sq. ft.
$625,000Active4 beds 3 baths1,719 sq. ft.23 Bloody Brook Road, Amherst, NH 03031
MLS# 5059001Listed by: EPIQUE REALTY $650,000Active3 beds 3 baths2,240 sq. ft.
$650,000Active3 beds 3 baths2,240 sq. ft.84 North Street, Amherst, NH 03031
MLS# 5058794Listed by: PURCHASE & SALES REALTY LLC
