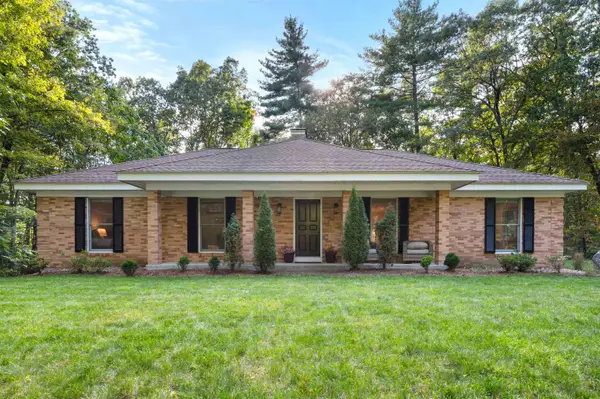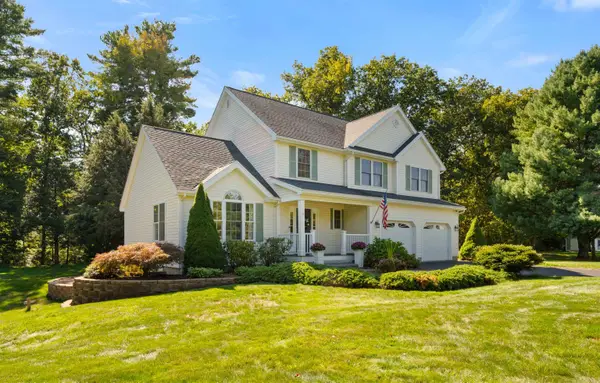2 Parker Farm Lane, Amherst, NH 03031
Local realty services provided by:Better Homes and Gardens Real Estate The Masiello Group
2 Parker Farm Lane,Amherst, NH 03031
$850,000
- 3 Beds
- 3 Baths
- 3,250 sq. ft.
- Single family
- Pending
Listed by:becky eder-linell
Office:keller williams realty-metropolitan
MLS#:5045980
Source:PrimeMLS
Price summary
- Price:$850,000
- Price per sq. ft.:$261.54
- Monthly HOA dues:$29.17
About this home
Step into comfort, style, and serenity—welcome to your dream home in Amherst! Tucked away on a quiet cul-de-sac just one mile from the well maintained town beach, this stunning colonial offers the perfect blend of charm, functionality, and modern living. Whether you're into swimming, kayaking, or paddleboarding, outdoor fun is always minutes away. Enjoy the sounds of nature and lovely backyard from the spacious screened in porch. Crafted with exceptional quality and thoughtful details, this home features built-ins throughout and an ideal versatile layout. With three spacious bedrooms, a first-floor den, and a large finished bonus room above the two-car garage with the EV charging station, there’s room for everyone—whether you need a 4th bedroom, a home office, or the ultimate game room. The finished lower level offers even more space to play or work out, with direct walk-out access to a beautifully landscaped backyard. Love to cook and entertain? You’ll appreciate the generous granite kitchen, complete with stainless steel appliances, hardwood floors, and a sun-drenched dining area overlooking the yard. The inviting living room centers around a brand-new Vermont Castings wood stove—visible from the kitchen for cozy, open-concept living—while the formal dining room, surrounded by triple walls of windows, brings in natural light and views of the outdoors. With hardwood throughout the first floor, this home is as warm and welcoming as it is stylish. Come fall in love!
Contact an agent
Home facts
- Year built:2004
- Listing ID #:5045980
- Added:108 day(s) ago
- Updated:September 28, 2025 at 07:17 AM
Rooms and interior
- Bedrooms:3
- Total bathrooms:3
- Full bathrooms:2
- Living area:3,250 sq. ft.
Heating and cooling
- Cooling:Central AC
- Heating:Oil
Structure and exterior
- Roof:Shingle
- Year built:2004
- Building area:3,250 sq. ft.
- Lot area:1.22 Acres
Schools
- High school:Souhegan High School
- Middle school:Amherst Middle
- Elementary school:Wilkins Elementary School
Utilities
- Sewer:Septic
Finances and disclosures
- Price:$850,000
- Price per sq. ft.:$261.54
- Tax amount:$15,414 (2024)
New listings near 2 Parker Farm Lane
- Open Sun, 2 to 4pmNew
 $720,000Active3 beds 3 baths2,297 sq. ft.
$720,000Active3 beds 3 baths2,297 sq. ft.16 Hemlock Hill Road, Amherst, NH 03031
MLS# 5063046Listed by: DUSTON LEDDY REAL ESTATE - New
 $749,900Active3 beds 3 baths2,802 sq. ft.
$749,900Active3 beds 3 baths2,802 sq. ft.11 Foxglove Lane, Amherst, NH 03031
MLS# 5063008Listed by: DUSTON LEDDY REAL ESTATE - New
 $449,900Active14.5 Acres
$449,900Active14.5 Acres0 Rosemary Lane #2,3,4,6, Amherst, NH 03031
MLS# 5062730Listed by: RE/MAX INNOVATIVE PROPERTIES - New
 $775,000Active3 beds 5 baths3,678 sq. ft.
$775,000Active3 beds 5 baths3,678 sq. ft.3 Glen Court, Amherst, NH 03031
MLS# 5062618Listed by: DUSTON LEDDY REAL ESTATE - New
 $737,000Active4 beds 3 baths2,729 sq. ft.
$737,000Active4 beds 3 baths2,729 sq. ft.64 Lyndeborough Road, Amherst, NH 03031
MLS# 5062057Listed by: REALTY ONE GROUP NEST - New
 $775,000Active2 beds 3 baths3,678 sq. ft.
$775,000Active2 beds 3 baths3,678 sq. ft.3 Glen Court, Amherst, NH 03031
MLS# 5062028Listed by: DUSTON LEDDY REAL ESTATE - New
 $390,000Active2 beds 2 baths1,080 sq. ft.
$390,000Active2 beds 2 baths1,080 sq. ft.6 Cub Circle #18, Amherst, NH 03031
MLS# 5061981Listed by: COLDWELL BANKER REALTY NASHUA  $725,000Pending4 beds 3 baths2,828 sq. ft.
$725,000Pending4 beds 3 baths2,828 sq. ft.1 Tamarack Lane, Amherst, NH 03031
MLS# 5061896Listed by: KELLER WILLIAMS REALTY-METROPOLITAN $568,000Active3 beds 2 baths2,078 sq. ft.
$568,000Active3 beds 2 baths2,078 sq. ft.5 Pauls Way, Amherst, NH 03031
MLS# 5061346Listed by: BHHS VERANI NASHUA $749,900Active2 beds 3 baths1,924 sq. ft.
$749,900Active2 beds 3 baths1,924 sq. ft.35 Greenwood Road, Amherst, NH 03031
MLS# 5061181Listed by: DUSTON LEDDY REAL ESTATE
