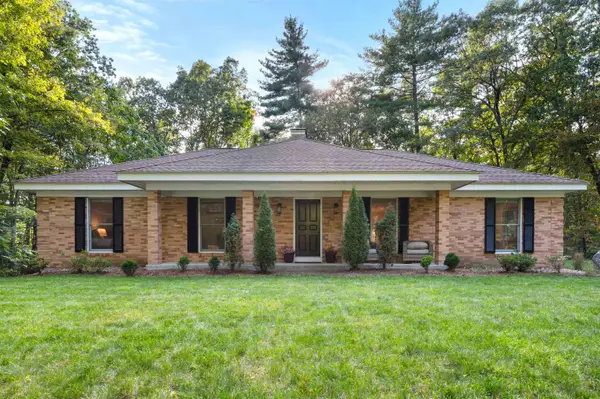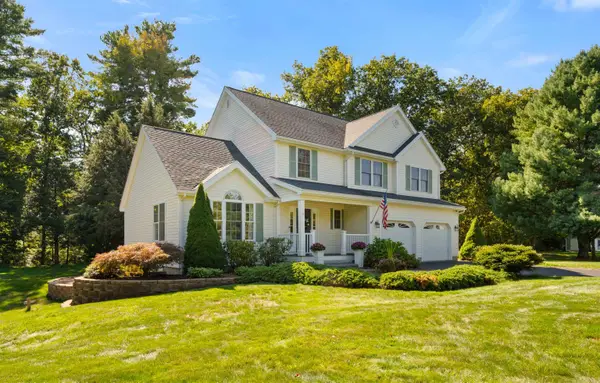3 Owen Lane, Amherst, NH 03031
Local realty services provided by:Better Homes and Gardens Real Estate The Masiello Group
Listed by:sharon corrPhone: 603-213-8257
Office:the corr group, llc.
MLS#:5054348
Source:PrimeMLS
Price summary
- Price:$899,900
- Price per sq. ft.:$174.4
About this home
Just up the road from Amherst Village, discover this elegant and beautifully maintained 4 bedroom, 3 bath contemporary Cape-style home privately set on a generous 2.3 acre landscaped lot abutting Ceasar Brook conservation. The open concept floor plan includes a light-filled great room with soaring 18 foot ceilings and double french doors out to the expansive Trex deck and gazebo. The spacious eat-in kitchen has room for everyone, featuring granite counters, stainless appliances, an island with prep sink and storage, and travertine natural stone backsplash. The office or study has built-in bookcases. The first floor Primary bedroom features an ensuite bath with granite vanity with double sinks and walk-in shower. Three additional bedrooms upstairs including a second great room or primary bedroom with vaulted ceiling above the garage, and a loft office or seating area with skylights. The unfinished walk-out basement offers 1700 sq feet of storage. In addition to the attached 2 car garage, there is a detached 4+ car garage to enjoy your car collection or hobbies. Whole house generator for convenience and peace of mind. Easy access to local shops, schools, and commuting routes. Your dream home awaits!
Contact an agent
Home facts
- Year built:2000
- Listing ID #:5054348
- Added:59 day(s) ago
- Updated:September 29, 2025 at 04:41 AM
Rooms and interior
- Bedrooms:4
- Total bathrooms:3
- Full bathrooms:2
- Living area:2,796 sq. ft.
Heating and cooling
- Cooling:Central AC, Multi-zone
- Heating:Baseboard, Hot Water, Multi Zone
Structure and exterior
- Roof:Asphalt Shingle
- Year built:2000
- Building area:2,796 sq. ft.
- Lot area:2.32 Acres
Schools
- High school:Souhegan High School
- Middle school:Amherst Middle
- Elementary school:Wilkins Elementary School
Utilities
- Sewer:Concrete, Leach Field, Private
Finances and disclosures
- Price:$899,900
- Price per sq. ft.:$174.4
- Tax amount:$16,597 (2024)
New listings near 3 Owen Lane
- New
 $720,000Active3 beds 3 baths2,297 sq. ft.
$720,000Active3 beds 3 baths2,297 sq. ft.16 Hemlock Hill Road, Amherst, NH 03031
MLS# 5063046Listed by: DUSTON LEDDY REAL ESTATE - New
 $749,900Active3 beds 3 baths2,802 sq. ft.
$749,900Active3 beds 3 baths2,802 sq. ft.11 Foxglove Lane, Amherst, NH 03031
MLS# 5063008Listed by: DUSTON LEDDY REAL ESTATE - New
 $449,900Active14.5 Acres
$449,900Active14.5 Acres0 Rosemary Lane #2,3,4,6, Amherst, NH 03031
MLS# 5062730Listed by: RE/MAX INNOVATIVE PROPERTIES - New
 $775,000Active3 beds 5 baths3,678 sq. ft.
$775,000Active3 beds 5 baths3,678 sq. ft.3 Glen Court, Amherst, NH 03031
MLS# 5062618Listed by: DUSTON LEDDY REAL ESTATE - New
 $737,000Active4 beds 3 baths2,729 sq. ft.
$737,000Active4 beds 3 baths2,729 sq. ft.64 Lyndeborough Road, Amherst, NH 03031
MLS# 5062057Listed by: REALTY ONE GROUP NEST - New
 $775,000Active2 beds 3 baths3,678 sq. ft.
$775,000Active2 beds 3 baths3,678 sq. ft.3 Glen Court, Amherst, NH 03031
MLS# 5062028Listed by: DUSTON LEDDY REAL ESTATE - New
 $390,000Active2 beds 2 baths1,080 sq. ft.
$390,000Active2 beds 2 baths1,080 sq. ft.6 Cub Circle #18, Amherst, NH 03031
MLS# 5061981Listed by: COLDWELL BANKER REALTY NASHUA  $725,000Pending4 beds 3 baths2,828 sq. ft.
$725,000Pending4 beds 3 baths2,828 sq. ft.1 Tamarack Lane, Amherst, NH 03031
MLS# 5061896Listed by: KELLER WILLIAMS REALTY-METROPOLITAN $568,000Active3 beds 2 baths2,078 sq. ft.
$568,000Active3 beds 2 baths2,078 sq. ft.5 Pauls Way, Amherst, NH 03031
MLS# 5061346Listed by: BHHS VERANI NASHUA $749,900Active2 beds 3 baths1,924 sq. ft.
$749,900Active2 beds 3 baths1,924 sq. ft.35 Greenwood Road, Amherst, NH 03031
MLS# 5061181Listed by: DUSTON LEDDY REAL ESTATE
