3 Pinewood Drive, Amherst, NH 03031
Local realty services provided by:Better Homes and Gardens Real Estate The Masiello Group
3 Pinewood Drive,Amherst, NH 03031
$539,900
- 3 Beds
- 2 Baths
- 2,300 sq. ft.
- Single family
- Active
Listed by:deb farrowCell: 603-494-3877
Office:coldwell banker realty nashua
MLS#:5064906
Source:PrimeMLS
Price summary
- Price:$539,900
- Price per sq. ft.:$193.65
About this home
Set on a beautifully landscaped lot filled w/vibrant perennial gardens, pollinator-friendly plants & a charming vernal pond that attracts native wildlife & birds, this ranch-style home offers a peaceful setting w/modern conveniences. Located on a quiet cul-de-sac in a lovely neighborhood, you’ll enjoy easy access to shopping, dining, major commuting routes, golf courses & schools. A welcoming farmer’s porch invites you to relax & take in the tranquil surroundings. Inside, the updated kitchen is perfect for cooking & entertaining, featuring a new granite sink, newer appliances—including a 5-burner gas range & hood—and plenty of space to entertain. Adjacent to the kitchen, a flexible office/den & 1/2 bath w/laundry feature new luxury vinyl plank (LVP) flooring. The spacious living room showcases gleaming hardwood floors & a walk-in closet. Down the hall, 3 generously sized bedrooms—also w/HW floors—share a full tiled bathroom. Need more space? The finished lower level offers a cozy family room w/a wood-burning fireplace & dry bar, ideal for cooler months, plus ample storage. Step out to the 3 season porch overlooking a private backyard w/garden beds, natural shade & plenty of room to relax or play. Recent updates include a brand-new furnace and central A/C, freshly painted interior and exterior, water treatment system & a 2 car garage w/newer garage doors/openers. Wired for generator, offering peace of mind. Don’t miss this move-in ready home with convenience, comfort & charm!
Contact an agent
Home facts
- Year built:1960
- Listing ID #:5064906
- Added:3 day(s) ago
- Updated:October 10, 2025 at 04:09 PM
Rooms and interior
- Bedrooms:3
- Total bathrooms:2
- Full bathrooms:1
- Living area:2,300 sq. ft.
Heating and cooling
- Cooling:Central AC
- Heating:Hot Air
Structure and exterior
- Roof:Asphalt Shingle
- Year built:1960
- Building area:2,300 sq. ft.
- Lot area:1 Acres
Schools
- High school:Souhegan High School
- Middle school:Amherst Middle
- Elementary school:Wilkins Elementary School
Utilities
- Sewer:Private, Septic
Finances and disclosures
- Price:$539,900
- Price per sq. ft.:$193.65
- Tax amount:$8,537 (2024)
New listings near 3 Pinewood Drive
- Open Sun, 12 to 2pmNew
 $500,000Active2 beds 2 baths1,855 sq. ft.
$500,000Active2 beds 2 baths1,855 sq. ft.25 Eastern Avenue, Amherst, NH 03031
MLS# 5065309Listed by: LAMACCHIA REALTY, INC. - New
 $727,000Active4 beds 3 baths3,065 sq. ft.
$727,000Active4 beds 3 baths3,065 sq. ft.64 Lyndeborough Rd, Amherst, NH 03031
MLS# 73441873Listed by: Realty ONE Group Nest - New
 $535,000Active2 beds 2 baths1,260 sq. ft.
$535,000Active2 beds 2 baths1,260 sq. ft.2A Renee Drive, Amherst, NH 03031
MLS# 5065013Listed by: KW COASTAL AND LAKES & MOUNTAINS REALTY - New
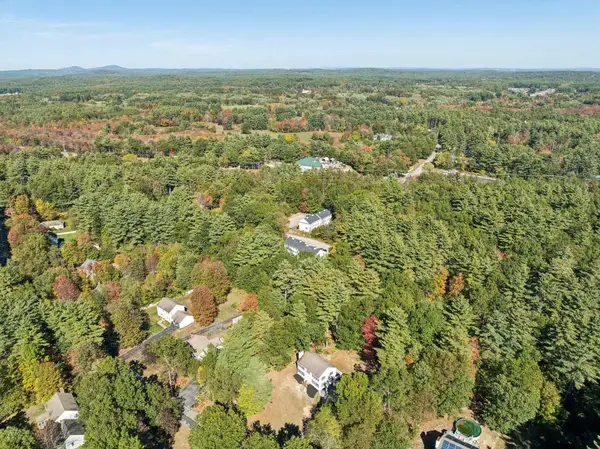 Listed by BHGRE$600,000Active4 beds 3 baths2,138 sq. ft.
Listed by BHGRE$600,000Active4 beds 3 baths2,138 sq. ft.16 Captain Danforth Lane, Amherst, NH 03031
MLS# 5064998Listed by: BHGRE MASIELLO BEDFORD - New
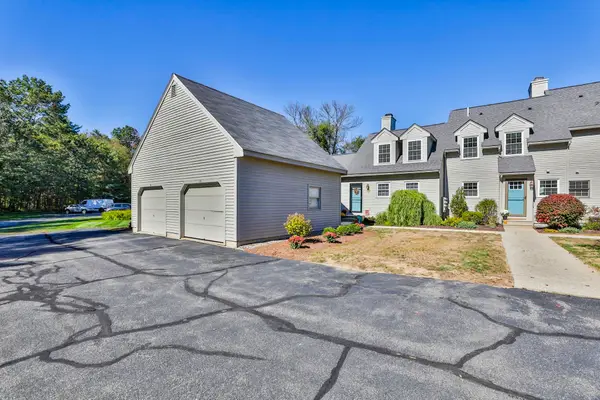 $450,000Active2 beds 2 baths1,817 sq. ft.
$450,000Active2 beds 2 baths1,817 sq. ft.6 Veterans Road #15, Amherst, NH 03031
MLS# 5064775Listed by: MONUMENT REALTY - New
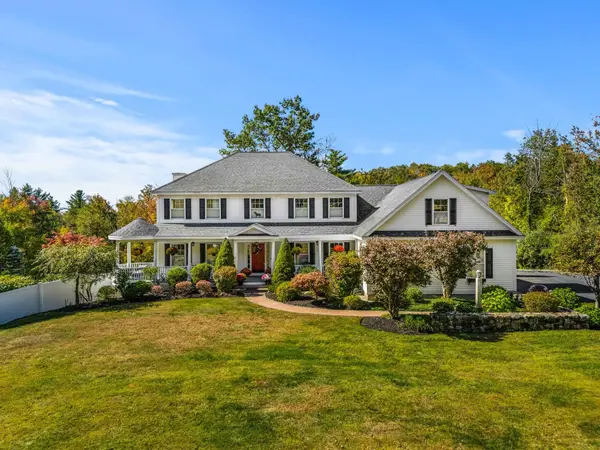 $1,495,000Active4 beds 4 baths4,134 sq. ft.
$1,495,000Active4 beds 4 baths4,134 sq. ft.100 Chestnut Hill Road, Amherst, NH 03031
MLS# 5064362Listed by: COLDWELL BANKER REALTY BEDFORD NH - New
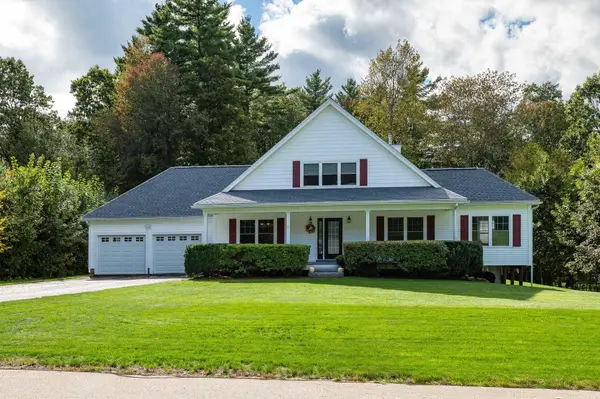 $899,000Active3 beds 3 baths3,601 sq. ft.
$899,000Active3 beds 3 baths3,601 sq. ft.5 Chandler Lane, Amherst, NH 03031
MLS# 5064189Listed by: COMPASS NEW ENGLAND, LLC - New
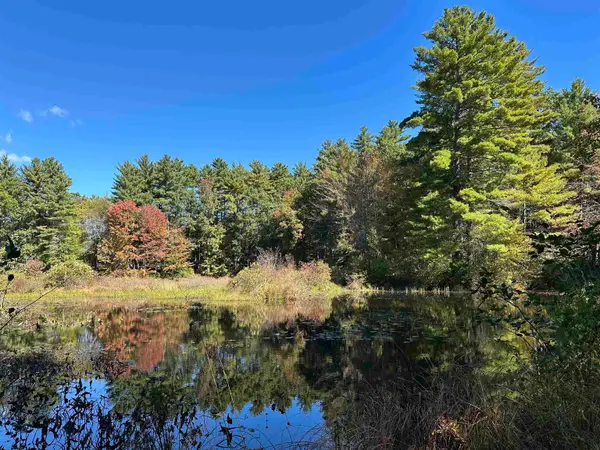 $315,000Active3.07 Acres
$315,000Active3.07 Acres26 Ponemah Road, Amherst, NH 03031
MLS# 5063962Listed by: EAST KEY REALTY - New
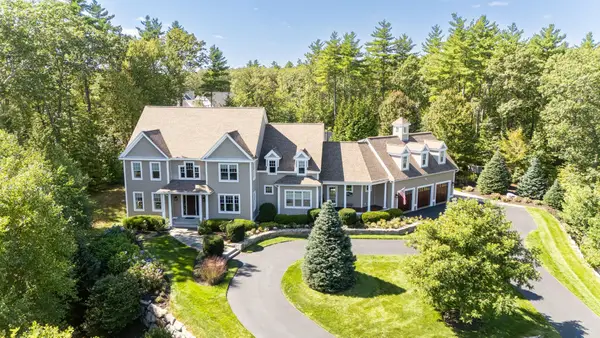 $2,700,000Active6 beds 5 baths7,726 sq. ft.
$2,700,000Active6 beds 5 baths7,726 sq. ft.2 Trask Way, Amherst, NH 03031
MLS# 5063873Listed by: EXP REALTY
