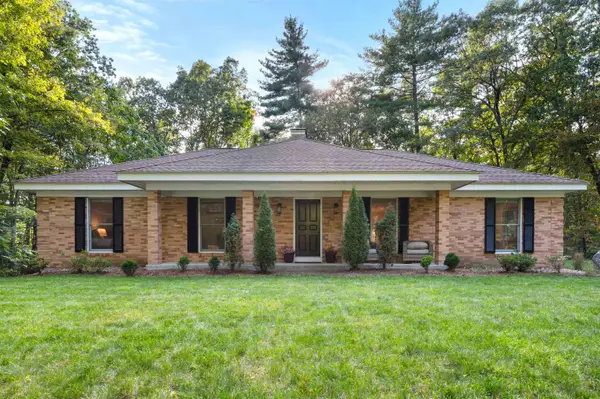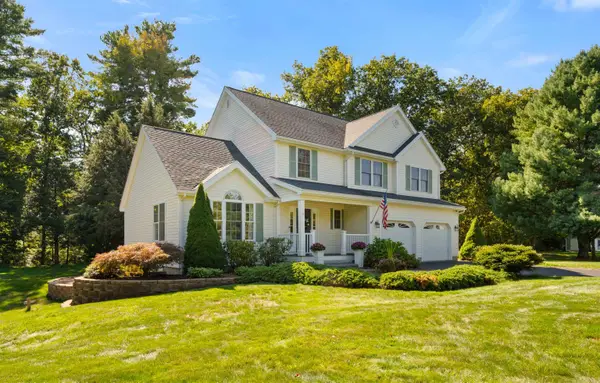3 Victoria Ridge, Amherst, NH 03031
Local realty services provided by:Better Homes and Gardens Real Estate The Masiello Group
Listed by:sharon beanCell: 603-769-7776
Office:exp realty
MLS#:5055345
Source:PrimeMLS
Price summary
- Price:$1,249,000
- Price per sq. ft.:$238.04
About this home
Set back from the road in the prestigious Victoria Ridge neighborhood, this LIKE-NEW Colonial has been designed with comfort, convenience, and luxury in mind. At the heart of the home is the expansive chef’s kitchen, a true showpiece with high-end cabinetry, gleaming quartz countertops, oversized breakfast peninsula, walk-in pantry, and sunny breakfast nook or flexible office space framed by signature barn doors. This kitchen isn’t just for cooking—it’s the hub for gathering, entertaining, and daily living. Just steps away, the rare FIRST FLOOR PRIMARY SUITE offers a private retreat, featuring vaulted ceilings, a spa-inspired bath with dual vanities, tiled shower, room for a soaking tub, and an oversized walk-in closet. A soaring two-story cathedral ceiling greets you at the entry, leading to a warm living room with custom built-ins and gas fireplace, and a formal dining room with illuminated tray ceiling for elegant entertaining. Upstairs, three spacious bedrooms await, including one with its own en-suite bath. The 3-car garage provides exceptional convenience, while the light-filled walk-out lower level offers future expansion potential. Perfectly combining thoughtful design and everyday function, this home truly delivers the best of modern living.
Contact an agent
Home facts
- Year built:2018
- Listing ID #:5055345
- Added:52 day(s) ago
- Updated:September 28, 2025 at 07:17 AM
Rooms and interior
- Bedrooms:4
- Total bathrooms:4
- Full bathrooms:1
- Living area:3,410 sq. ft.
Heating and cooling
- Cooling:Central AC
- Heating:Hot Air
Structure and exterior
- Roof:Asphalt Shingle
- Year built:2018
- Building area:3,410 sq. ft.
- Lot area:2.57 Acres
Schools
- High school:Souhegan High School
- Middle school:Amherst Middle
- Elementary school:Wilkins Elementary School
Utilities
- Sewer:Leach Field, Private, Septic
Finances and disclosures
- Price:$1,249,000
- Price per sq. ft.:$238.04
- Tax amount:$18,206 (2024)
New listings near 3 Victoria Ridge
- Open Sun, 2 to 4pmNew
 $720,000Active3 beds 3 baths2,297 sq. ft.
$720,000Active3 beds 3 baths2,297 sq. ft.16 Hemlock Hill Road, Amherst, NH 03031
MLS# 5063046Listed by: DUSTON LEDDY REAL ESTATE - New
 $749,900Active3 beds 3 baths2,802 sq. ft.
$749,900Active3 beds 3 baths2,802 sq. ft.11 Foxglove Lane, Amherst, NH 03031
MLS# 5063008Listed by: DUSTON LEDDY REAL ESTATE - New
 $449,900Active14.5 Acres
$449,900Active14.5 Acres0 Rosemary Lane #2,3,4,6, Amherst, NH 03031
MLS# 5062730Listed by: RE/MAX INNOVATIVE PROPERTIES - New
 $775,000Active3 beds 5 baths3,678 sq. ft.
$775,000Active3 beds 5 baths3,678 sq. ft.3 Glen Court, Amherst, NH 03031
MLS# 5062618Listed by: DUSTON LEDDY REAL ESTATE - New
 $737,000Active4 beds 3 baths2,729 sq. ft.
$737,000Active4 beds 3 baths2,729 sq. ft.64 Lyndeborough Road, Amherst, NH 03031
MLS# 5062057Listed by: REALTY ONE GROUP NEST - New
 $775,000Active2 beds 3 baths3,678 sq. ft.
$775,000Active2 beds 3 baths3,678 sq. ft.3 Glen Court, Amherst, NH 03031
MLS# 5062028Listed by: DUSTON LEDDY REAL ESTATE - New
 $390,000Active2 beds 2 baths1,080 sq. ft.
$390,000Active2 beds 2 baths1,080 sq. ft.6 Cub Circle #18, Amherst, NH 03031
MLS# 5061981Listed by: COLDWELL BANKER REALTY NASHUA  $725,000Pending4 beds 3 baths2,828 sq. ft.
$725,000Pending4 beds 3 baths2,828 sq. ft.1 Tamarack Lane, Amherst, NH 03031
MLS# 5061896Listed by: KELLER WILLIAMS REALTY-METROPOLITAN $568,000Active3 beds 2 baths2,078 sq. ft.
$568,000Active3 beds 2 baths2,078 sq. ft.5 Pauls Way, Amherst, NH 03031
MLS# 5061346Listed by: BHHS VERANI NASHUA $749,900Active2 beds 3 baths1,924 sq. ft.
$749,900Active2 beds 3 baths1,924 sq. ft.35 Greenwood Road, Amherst, NH 03031
MLS# 5061181Listed by: DUSTON LEDDY REAL ESTATE
