7 Fox Run Road, Amherst, NH 03031
Local realty services provided by:Better Homes and Gardens Real Estate The Masiello Group
7 Fox Run Road,Amherst, NH 03031
$610,000
- 3 Beds
- 3 Baths
- 1,866 sq. ft.
- Condominium
- Active
Upcoming open houses
- Sun, Nov 2312:30 pm - 02:30 pm
Listed by: jennifer lawrenceCell: 603-721-1033
Office: duston leddy real estate
MLS#:5070312
Source:PrimeMLS
Price summary
- Price:$610,000
- Price per sq. ft.:$217.24
- Monthly HOA dues:$500
About this home
Enjoy all the comforts of a sunny 3 bedroom, 2.5 bath home and let someone else take care of the exterior maintenance including roof and siding, snow removal, lawn care, septic and trash! This beautifully updated detached condo is conveniently located between Amherst Village and the Milford Oval with quick access to schools, 101, 101A and shopping and sits on 16 acres of common land including meadow and woods. Filled with light, you will love the front living room with open staircase and corner fireplace that connects to a pretty sitting room/dining area with view out the slider to a roomy deck. The spacious eat-in kitchen offers updated appliances and tons of storage incl a separate pantry and even a handy coffee station. Enter from the large 2-car garage into the tidy mudroom with oversized closet and half-bath including a large laundry area. Upstairs find an oversized primary bedroom suite with a roomy ensuite bathroom complete with jetted tub, shower and 2 granite topped sinks along with walk-in closet recently kitted out with a custom closet system. Down the hall are 2 other well-sized bedrooms, each with walk-in closets (one with access to attic storage) and an updated main bathroom with tons of room for bath night! Truly spotless with every detail considered...new paint inside and out, new carpeting upstairs, new hot water heater and lovely hardwood floors throughout much of the home...all in the desirable great-school town of Amherst NH. Come see for yourself!
Contact an agent
Home facts
- Year built:2001
- Listing ID #:5070312
- Added:1 day(s) ago
- Updated:November 21, 2025 at 12:47 AM
Rooms and interior
- Bedrooms:3
- Total bathrooms:3
- Full bathrooms:2
- Living area:1,866 sq. ft.
Heating and cooling
- Cooling:Central AC
- Heating:Hot Air
Structure and exterior
- Roof:Asphalt Shingle
- Year built:2001
- Building area:1,866 sq. ft.
Schools
- High school:Souhegan High School
- Middle school:Amherst Middle
- Elementary school:Amherst Street Elementary Sch
Utilities
- Sewer:Leach Field, Private, Septic
Finances and disclosures
- Price:$610,000
- Price per sq. ft.:$217.24
- Tax amount:$8,856 (2024)
New listings near 7 Fox Run Road
- Open Sat, 11am to 1pmNew
 $510,000Active2 beds 1 baths1,353 sq. ft.
$510,000Active2 beds 1 baths1,353 sq. ft.37 Baboosic Lake Road, Amherst, NH 03031
MLS# 5070090Listed by: COLDWELL BANKER REALTY BEDFORD NH 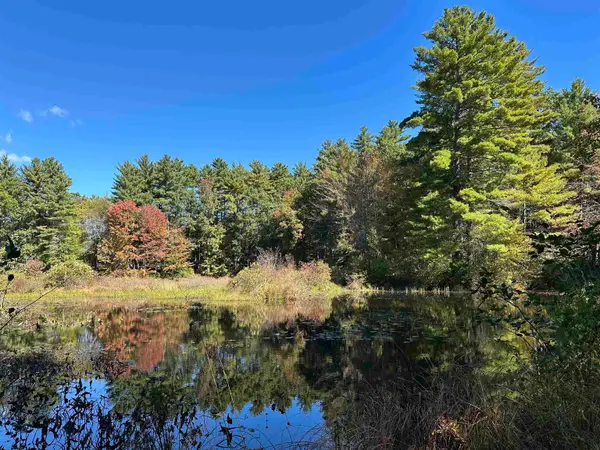 $315,000Pending3.07 Acres
$315,000Pending3.07 Acres22 Ponemah Road, Amherst, NH 03031
MLS# 5063962Listed by: EAST KEY REALTY $599,900Active4 beds 3 baths2,374 sq. ft.
$599,900Active4 beds 3 baths2,374 sq. ft.9 Northfield Road, Amherst, NH 03031
MLS# 5068600Listed by: BHHS VERANI LONDONDERRY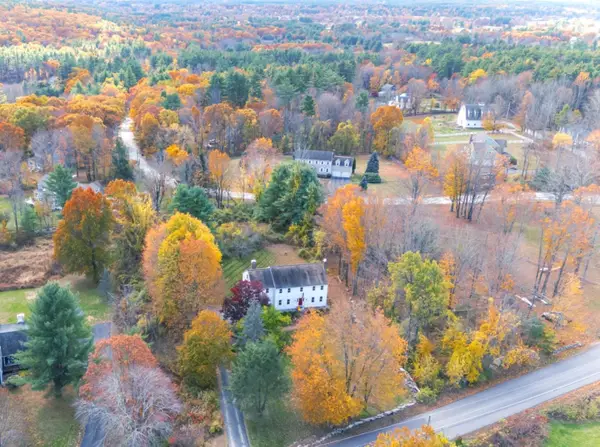 $845,000Active4 beds 3 baths3,428 sq. ft.
$845,000Active4 beds 3 baths3,428 sq. ft.80 Christian Hill Road, Amherst, NH 03031
MLS# 5067664Listed by: EXP REALTY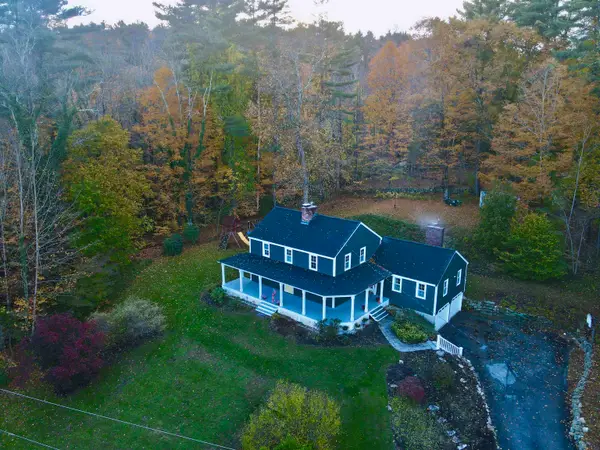 $665,000Active3 beds 3 baths2,255 sq. ft.
$665,000Active3 beds 3 baths2,255 sq. ft.4 Bloody Brook Road, Amherst, NH 03031
MLS# 5067677Listed by: HAZEL AND COMPANY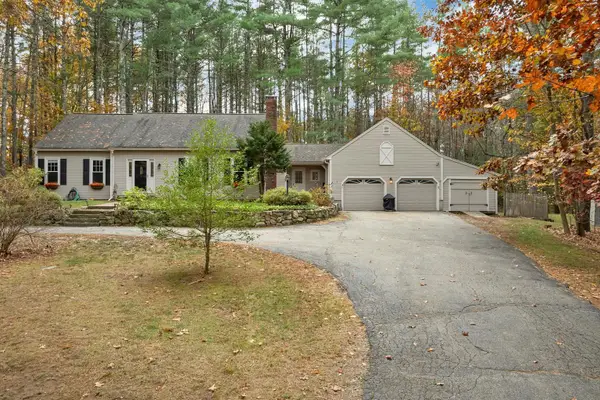 $699,000Active4 beds 3 baths3,879 sq. ft.
$699,000Active4 beds 3 baths3,879 sq. ft.10 Winterberry Drive, Amherst, NH 03031
MLS# 5067705Listed by: KW COASTAL AND LAKES & MOUNTAINS REALTY/ROCHESTER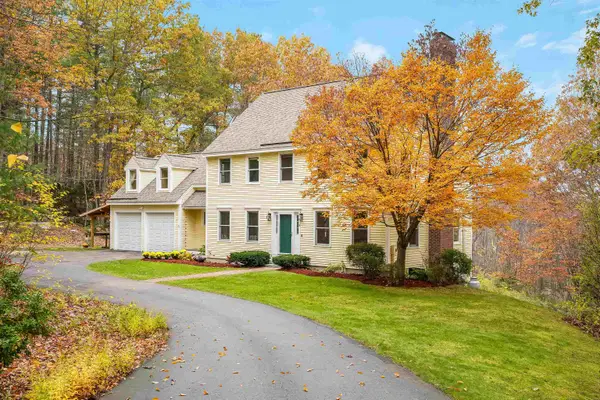 $865,000Active4 beds 4 baths3,912 sq. ft.
$865,000Active4 beds 4 baths3,912 sq. ft.6 Whittemore Lane, Amherst, NH 03031
MLS# 5067737Listed by: EXP REALTY $559,900Active3 beds 2 baths1,632 sq. ft.
$559,900Active3 beds 2 baths1,632 sq. ft.24 Deerwood Drive, Amherst, NH 03031
MLS# 5067772Listed by: KELLER WILLIAMS REALTY-METROPOLITAN $574,900Active4 beds 2 baths2,224 sq. ft.
$574,900Active4 beds 2 baths2,224 sq. ft.101 Horace Greeley Road, Amherst, NH 03031
MLS# 5067860Listed by: GALLO REALTY GROUP
