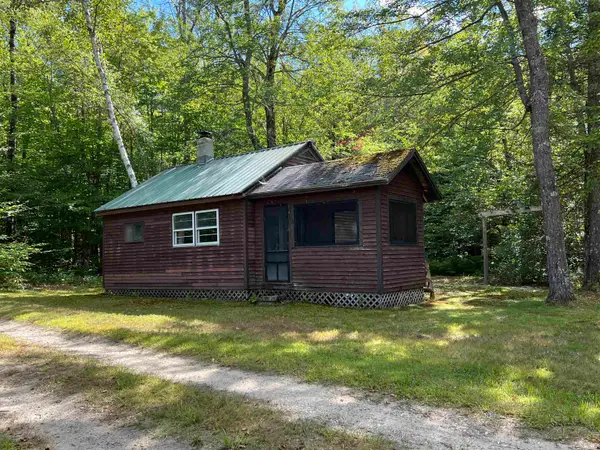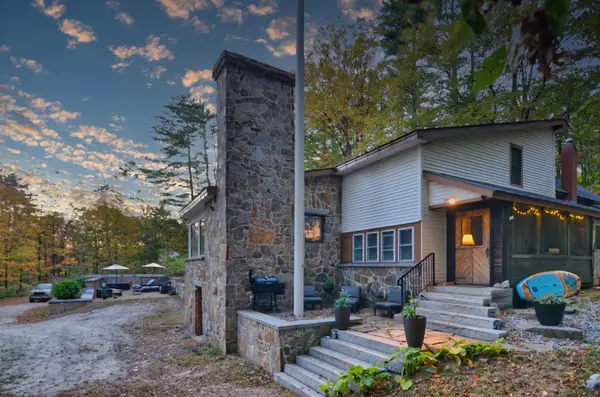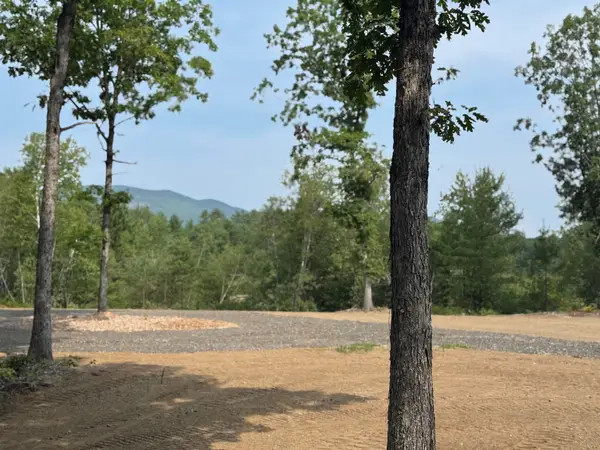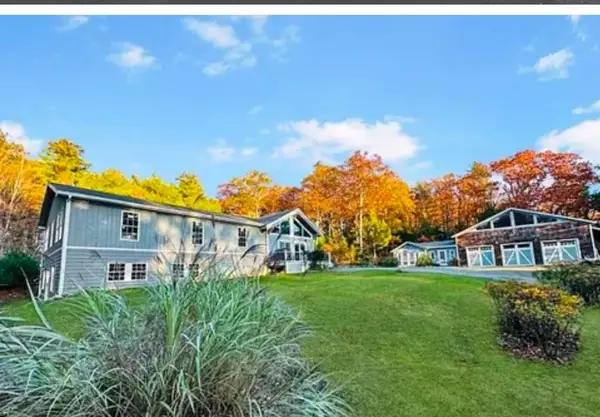56 Cilleyville Road, Andover, NH 03216
Local realty services provided by:Better Homes and Gardens Real Estate The Masiello Group
56 Cilleyville Road,Andover, NH 03216
$400,000
- 2 Beds
- 2 Baths
- 1,723 sq. ft.
- Single family
- Pending
Listed by: deborah smith
Office: pelletier realty group
MLS#:5062570
Source:PrimeMLS
Price summary
- Price:$400,000
- Price per sq. ft.:$232.15
About this home
Custom Contemporary. Bright, open, and beautifully crafted, this post-and-beam inspired home offers 2 bedrooms, 2 baths, a bright, spacious loft, and a dramatic cathedral ceiling. Passive Solar design floods the space with natural sun and moon light while oak hardwood and tile floors add timeless style. Tiger-stripe oak custom cabinetry and build in butcher block counter ..this ain't no cookie cutter kitchen! Set on 1.35 acres this corner location offers long fall days' of southern exposure and cool wooded backyard. Rock walls along two boundaries remind you of New England tradition. A refurbished second-floor deck, spacious private yard and large garden/storage shed makes the most of your outdoor time. Utilities include a 40-gal/ in well, propane forced hot water heat and private septic. Located in the Village of Potter Place, the Rail Trail is a short ride or walk from your driveway. Minutes from New London, with golf courses, lakes and Mount Sunapee. Ragged Mountain and Pat's Peak nearby, too. Boston just 90 minutes away. Move in and enjoy each and every season's beauty.
Contact an agent
Home facts
- Year built:1994
- Listing ID #:5062570
- Added:48 day(s) ago
- Updated:November 11, 2025 at 08:32 AM
Rooms and interior
- Bedrooms:2
- Total bathrooms:2
- Full bathrooms:1
- Living area:1,723 sq. ft.
Heating and cooling
- Heating:Baseboard, Hot Water
Structure and exterior
- Roof:Asphalt Shingle
- Year built:1994
- Building area:1,723 sq. ft.
- Lot area:1.35 Acres
Schools
- High school:Kearsarge Regional HS
- Middle school:Andover Elem/Middle School
- Elementary school:Andover Elem/Middle School
Utilities
- Sewer:Leach Field, On Site Septic Exists
Finances and disclosures
- Price:$400,000
- Price per sq. ft.:$232.15
- Tax amount:$6,262 (2025)
New listings near 56 Cilleyville Road
 $449,000Active4 beds 3 baths2,520 sq. ft.
$449,000Active4 beds 3 baths2,520 sq. ft.131 Flaghole Road, Andover, NH 03216
MLS# 5067688Listed by: COLDWELL BANKER LIFESTYLES $695,000Active4 beds 3 baths2,804 sq. ft.
$695,000Active4 beds 3 baths2,804 sq. ft.303 Route 4A, Andover, NH 03216
MLS# 5066395Listed by: FOUR SEASONS SOTHEBY'S INT'L REALTY $369,900Active3 beds 1 baths1,547 sq. ft.
$369,900Active3 beds 1 baths1,547 sq. ft.42 Boston Hill Road, Andover, NH 03216
MLS# 5065799Listed by: VANESSA STONE REAL ESTATE $745,000Active4 beds 3 baths2,041 sq. ft.
$745,000Active4 beds 3 baths2,041 sq. ft.161 Tucker Mountain Road, Andover, NH 03216
MLS# 5064960Listed by: COLDWELL BANKER LIFESTYLES Listed by BHGRE$3,000,000Active12 beds 14 baths5,726 sq. ft.
Listed by BHGRE$3,000,000Active12 beds 14 baths5,726 sq. ft.32 Maple Street, Andover, NH 03216
MLS# 5064031Listed by: BHG THE MASIELLO GROUP NEW LONDON $195,000Active1 beds -- baths380 sq. ft.
$195,000Active1 beds -- baths380 sq. ft.106 Lead Mine Road, Andover, NH 03216
MLS# 5063898Listed by: BHHS VERANI BELMONT $449,000Active3 beds 2 baths2,519 sq. ft.
$449,000Active3 beds 2 baths2,519 sq. ft.19 Ives Road, Andover, NH 03216
MLS# 5063791Listed by: COLDWELL BANKER LIFESTYLES $249,000Active2.5 Acres
$249,000Active2.5 Acres32 2-2 Monticello Drive, Andover, NH 03216
MLS# 5056045Listed by: COLDWELL BANKER LIFESTYLES- LINCOLN $899,000Active-- beds 4 baths4,210 sq. ft.
$899,000Active-- beds 4 baths4,210 sq. ft.151 Beech Hill Road, Andover, NH 03216
MLS# 5054445Listed by: DUSSAULT REAL ESTATE LLC
