20 Bennett Circle, Antrim, NH 03440
Local realty services provided by:Better Homes and Gardens Real Estate The Milestone Team
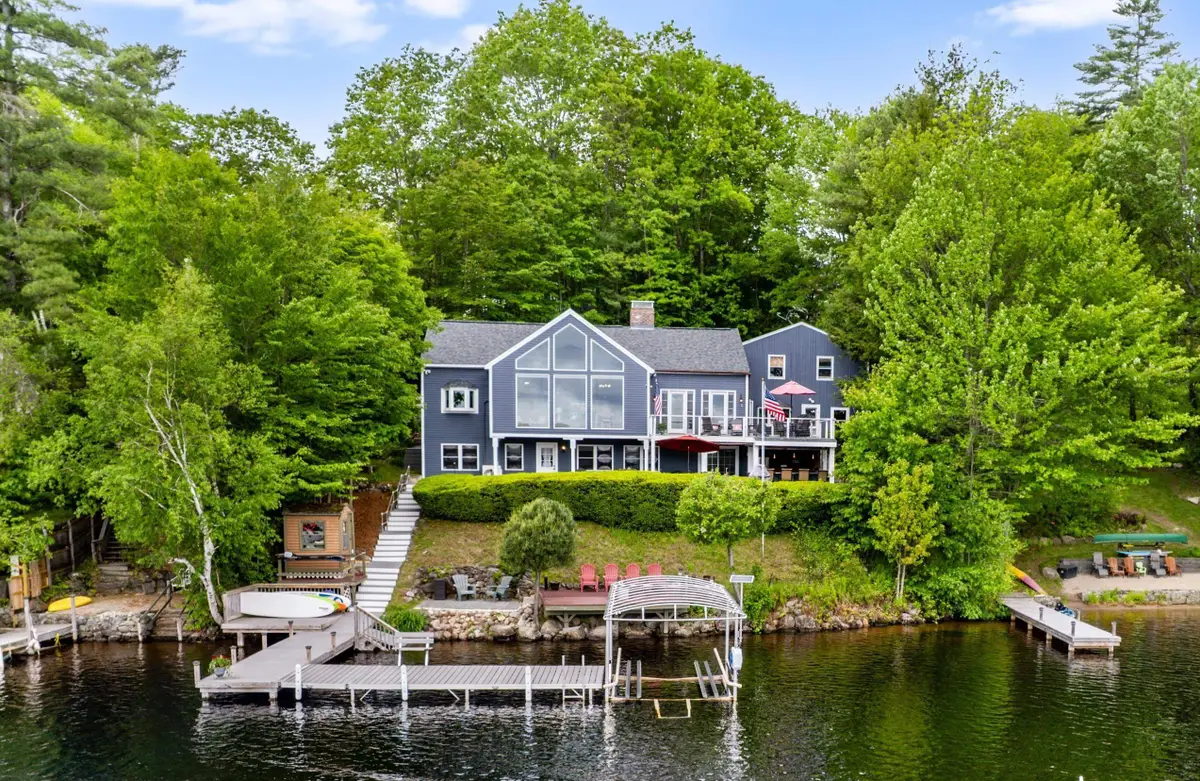
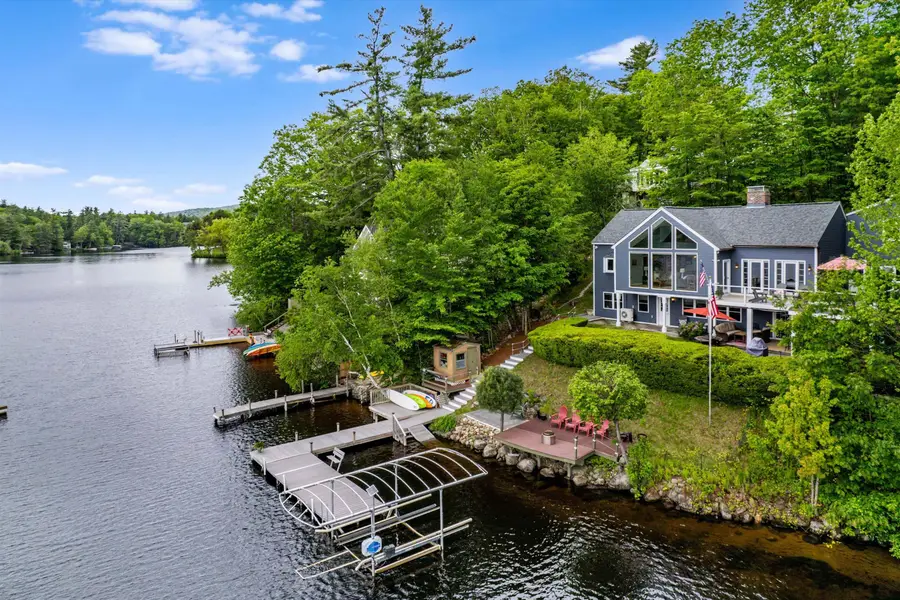

Listed by:fine homes group international
Office:keller williams realty-metropolitan
MLS#:5045861
Source:PrimeMLS
Price summary
- Price:$1,300,000
- Price per sq. ft.:$324.76
About this home
A TRULY EXCEPTIONAL WATERFRONT HOME WITH MULTIPLE LEVELS FOR ENTERTAINING…THIS IS LAKESIDE LIVING AT ITS FINEST! Tucked away on pristine Franklin Pierce Lake minus the traffic and crowds of northern destinations this stunning retreat offers unparalleled indoor and outdoor spaces. From the moment you enter a dramatic wall of windows frames shimmering water, endless sky and rolling hills. Vaulted ceilings with elegant wooden trusses and beams lend warmth and character to the open floorplan. Gather around the granite island in the high-end kitchen designed to please the chef. A soaring fireplace flanked by custom bookcases keeps things cozy in cooler months. Enjoy painterly sunrise hues with your coffee from the expansive wraparound deck or descend the circular wooden staircase to the lower level where a kitchen, full bath and bedroom are ideal for hosting. Lounge on the covered patio on hazy days as the grillmaster holds court in the dynamite outdoor kitchen as guests chat around the bar with refreshments. Take the path to the L-shaped dock to swim, paddle, fish or relax lakeside on the composite deck. After a sunset cruise and fireside stories recounting the day, unwind in the primary suite where a romantic fireplace, spa bath, and dual doors to the deck offer a true sanctuary. Guests will delight in additional bedrooms as everyone falls asleep to the sound of water gently lapping the shore. EVERY DAY FEELS LIKE VACATION! LAKE LIFE IS THE BEST LIFE…Showings being at OH 6/14
Contact an agent
Home facts
- Year built:1986
- Listing Id #:5045861
- Added:64 day(s) ago
- Updated:August 01, 2025 at 10:17 AM
Rooms and interior
- Bedrooms:4
- Total bathrooms:3
- Full bathrooms:1
- Living area:2,718 sq. ft.
Heating and cooling
- Cooling:Mini Split
- Heating:Baseboard, Hot Water, Mini Split, Oil, Radiant Floor, Wood
Structure and exterior
- Year built:1986
- Building area:2,718 sq. ft.
- Lot area:0.2 Acres
Schools
- High school:Hillsboro-Deering High School
- Middle school:Hillsboro-Deering Middle
- Elementary school:Hillsboro-Deering Elementary
Utilities
- Sewer:Leach Field, Private, Septic
Finances and disclosures
- Price:$1,300,000
- Price per sq. ft.:$324.76
- Tax amount:$18,332 (2023)
New listings near 20 Bennett Circle
- New
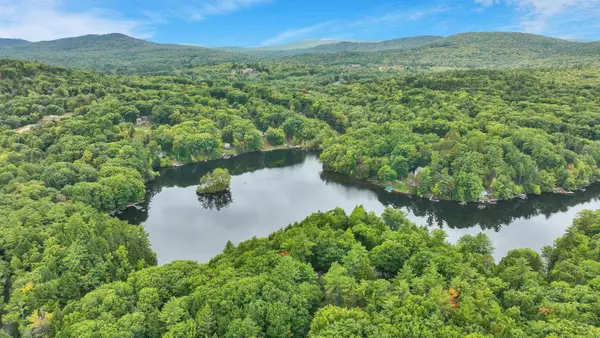 $160,000Active2 beds 1 baths616 sq. ft.
$160,000Active2 beds 1 baths616 sq. ft.23 Wheelers Cove Road, Antrim, NH 03440
MLS# 5055539Listed by: DUSTON LEDDY REAL ESTATE - New
 $400,000Active3 beds 2 baths2,241 sq. ft.
$400,000Active3 beds 2 baths2,241 sq. ft.22 Summer Street, Antrim, NH 03440
MLS# 5055435Listed by: DUSTON LEDDY REAL ESTATE 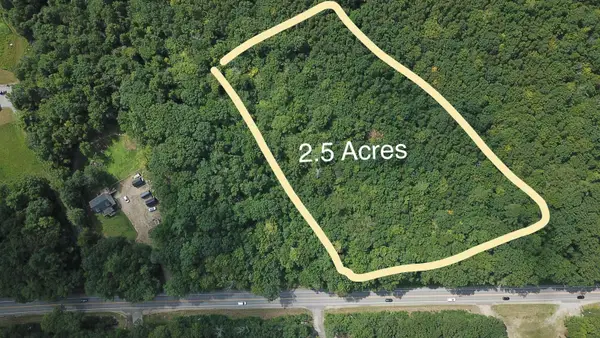 $75,000Active2.5 Acres
$75,000Active2.5 Acres00 Keene Road, Antrim, NH 03440
MLS# 5054467Listed by: MONUMENT REALTY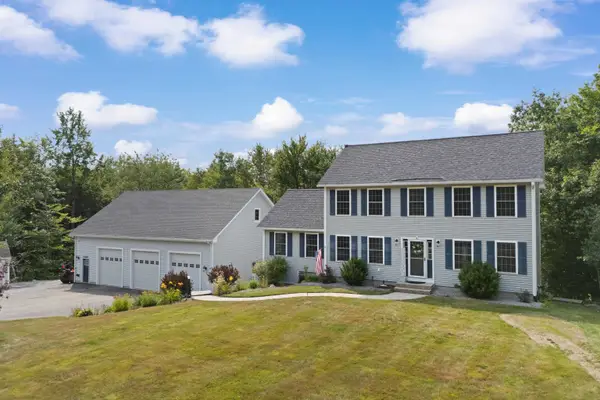 $750,000Active3 beds 4 baths3,768 sq. ft.
$750,000Active3 beds 4 baths3,768 sq. ft.15 Knapton Circle, Antrim, NH 03440
MLS# 5054363Listed by: THE MULLEN REALTY GROUP, LLC $550,000Active6 beds 4 baths3,160 sq. ft.
$550,000Active6 beds 4 baths3,160 sq. ft.1 Goodell Road, Antrim, NH 03440
MLS# 5053998Listed by: COLDWELL BANKER REALTY BEDFORD NH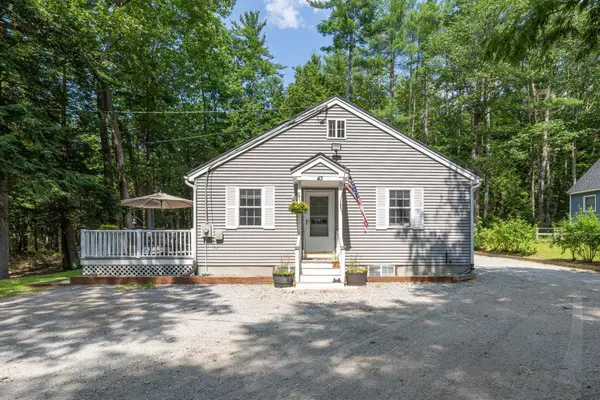 $368,900Active3 beds 1 baths2,405 sq. ft.
$368,900Active3 beds 1 baths2,405 sq. ft.43 Wheelers Cove Road, Antrim, NH 03440
MLS# 5052913Listed by: SPOTLIGHT REALTY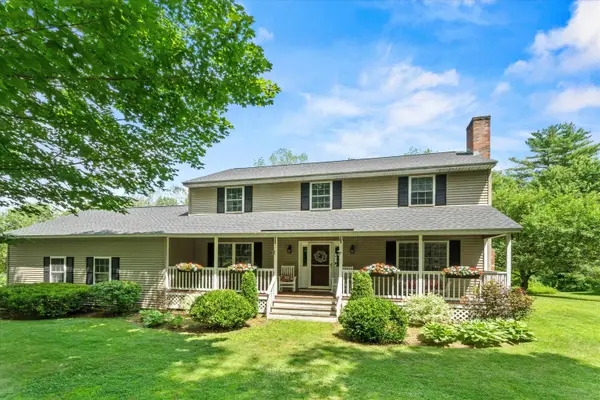 $600,000Active4 beds 3 baths2,610 sq. ft.
$600,000Active4 beds 3 baths2,610 sq. ft.21 Elm Avenue, Antrim, NH 03440
MLS# 5051914Listed by: KELLER WILLIAMS REALTY-METROPOLITAN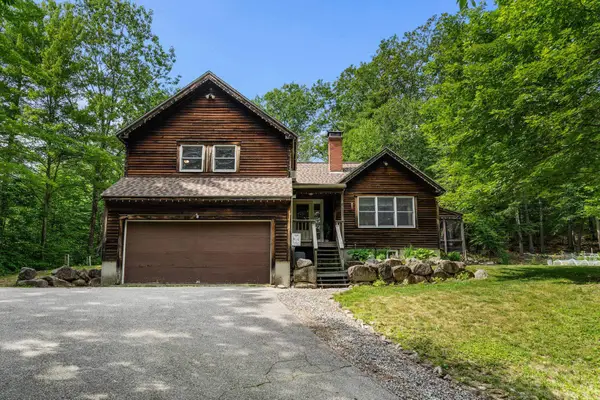 $539,000Active4 beds 3 baths1,800 sq. ft.
$539,000Active4 beds 3 baths1,800 sq. ft.8 Miltimore Road, Antrim, NH 03440
MLS# 5051524Listed by: COLDWELL BANKER REALTY BEDFORD NH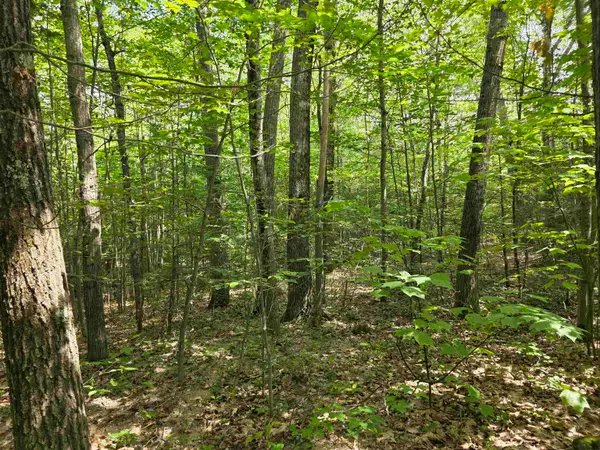 $64,000Active3.18 Acres
$64,000Active3.18 Acres0 Reed Carr Road, Antrim, NH 03440
MLS# 5051404Listed by: FOUR SEASONS SOTHEBY'S INTERNATIONAL REALTY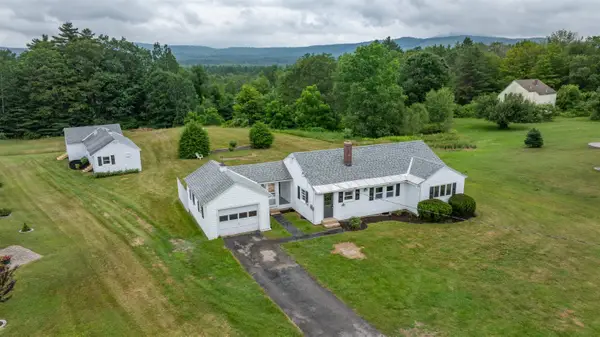 $359,900Active3 beds 1 baths1,248 sq. ft.
$359,900Active3 beds 1 baths1,248 sq. ft.15 Goodell Road, Antrim, NH 03440
MLS# 5049733Listed by: RE/MAX SYNERGY
