36 Circle Drive #3, Ashland, NH 03217
Local realty services provided by:Better Homes and Gardens Real Estate The Masiello Group


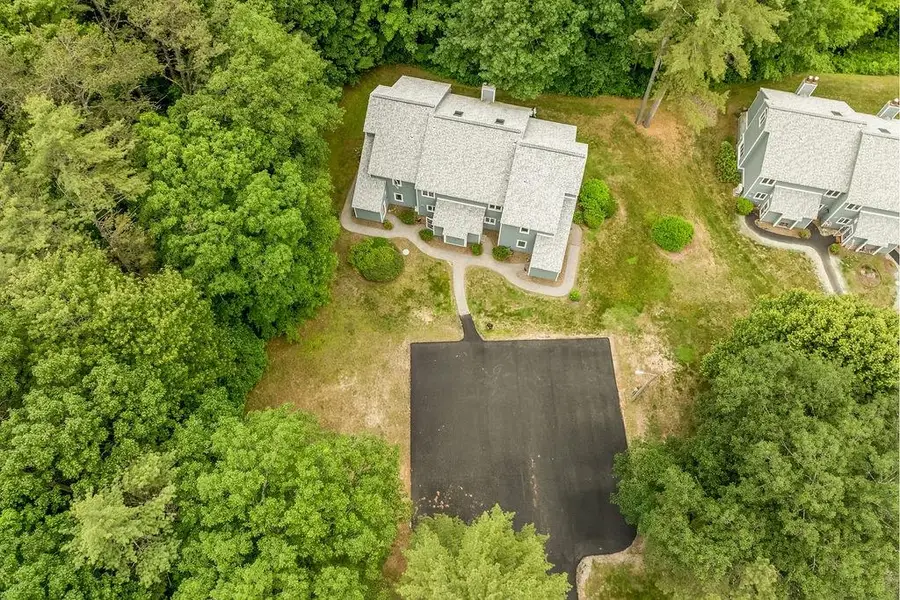
36 Circle Drive #3,Ashland, NH 03217
$285,000
- 3 Beds
- 2 Baths
- 1,344 sq. ft.
- Condominium
- Active
Listed by:susan cole
Office:susan cole realty group, llc.
MLS#:5046926
Source:PrimeMLS
Price summary
- Price:$285,000
- Price per sq. ft.:$147.44
- Monthly HOA dues:$384
About this home
Experience refined, low-maintenance living in the heart of New Hampshire’s Lakes & White Mountains Region. This well-maintained 3-bedroom, 1.75-bath condo is located in The Village at Riverbend, a peaceful riverside community just minutes from Owl’s Nest Vineyard golf course, Speare Memorial Hospital, Plymouth State University, and the Holderness School. The layout spans three functional levels. The main floor features an open-concept kitchen, dining, and living area with a slider leading to a private patio—ideal for casual outdoor dining or quiet mornings with nature. On the second floor, you'll find a full bath and two spacious bedrooms, including a primary suite with its own ¾ bath and a private balcony offering seasonal views of the Pemigewasset River. The third-floor loft provides a flexible space that easily serves as a third bedroom, home office, guest retreat, or creative studio. Community amenities include a sandy beach on the river, inground pool, hot tub, walking trails, and tennis/pickleball courts—creating a lifestyle that feels more like a resort than a condo complex. With close proximity to skiing, lakes, hiking, and I-93, this location offers both convenience and four-season recreation. Whether you're seeking a full-time residence, a weekend escape, or a smart investment in one of the region’s most scenic areas, this condo delivers space, setting, and versatility in equal measure.
Contact an agent
Home facts
- Year built:1990
- Listing Id #:5046926
- Added:60 day(s) ago
- Updated:August 17, 2025 at 12:37 AM
Rooms and interior
- Bedrooms:3
- Total bathrooms:2
- Full bathrooms:1
- Living area:1,344 sq. ft.
Heating and cooling
- Heating:Baseboard, Oil
Structure and exterior
- Roof:Asphalt Shingle
- Year built:1990
- Building area:1,344 sq. ft.
Schools
- High school:Plymouth Regional High School
- Middle school:Ashland Elementary School
- Elementary school:Ashland Elementary
Utilities
- Sewer:Community
Finances and disclosures
- Price:$285,000
- Price per sq. ft.:$147.44
- Tax amount:$4,569 (2024)
New listings near 36 Circle Drive #3
- Open Sun, 1:30 to 3:30pm
 $829,900Active3 beds 3 baths3,176 sq. ft.
$829,900Active3 beds 3 baths3,176 sq. ft.10 Rocky Top Lane, Ashland, NH 03217
MLS# 5054561Listed by: KW COASTAL AND LAKES & MOUNTAINS REALTY/MEREDITH  $589,900Active3 beds 2 baths1,531 sq. ft.
$589,900Active3 beds 2 baths1,531 sq. ft.76 River Street, Ashland, NH 03217
MLS# 5054325Listed by: MICHELLE EASTMAN REALTY, LLC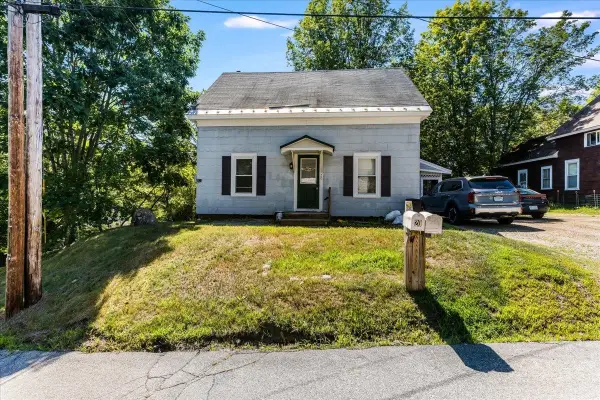 $299,000Active-- beds -- baths1,519 sq. ft.
$299,000Active-- beds -- baths1,519 sq. ft.20 Cottage Street, Ashland, NH 03217
MLS# 5054345Listed by: KELLER WILLIAMS REALTY-METROPOLITAN $349,000Active3 beds 3 baths1,449 sq. ft.
$349,000Active3 beds 3 baths1,449 sq. ft.21 Hillside Avenue, Ashland, NH 03217
MLS# 5053840Listed by: WATERVILLE VALLEY REALTY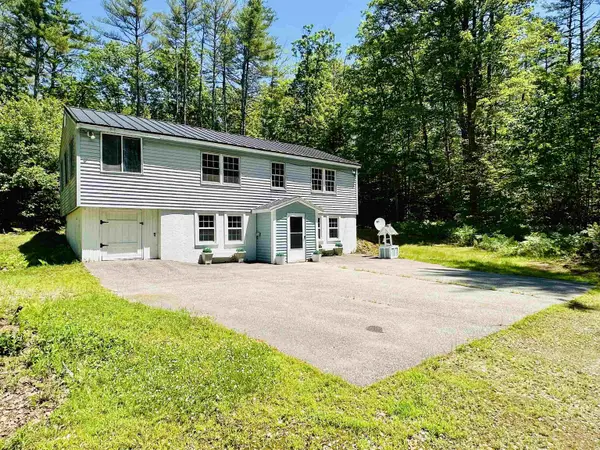 $379,000Active2 beds 2 baths1,632 sq. ft.
$379,000Active2 beds 2 baths1,632 sq. ft.418 N Ashland Road, Ashland, NH 03217
MLS# 5049523Listed by: CENTURY 21 MOUNTAINSIDE REALTY $1,499,000Active4 beds 4 baths2,813 sq. ft.
$1,499,000Active4 beds 4 baths2,813 sq. ft.74 Scenic View Road, Ashland, NH 03217
MLS# 5048669Listed by: LACASSE & AVERY REAL ESTATE BROKERAGE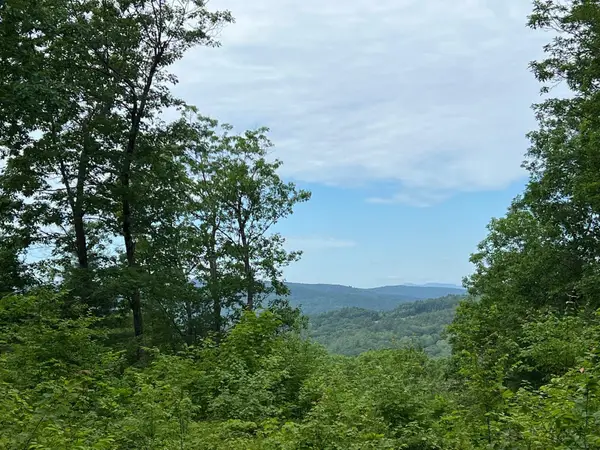 $220,000Active0.72 Acres
$220,000Active0.72 Acres12 Peaked Hill Road, Ashland, NH 03217
MLS# 5047875Listed by: KW COASTAL AND LAKES & MOUNTAINS REALTY/MEREDITH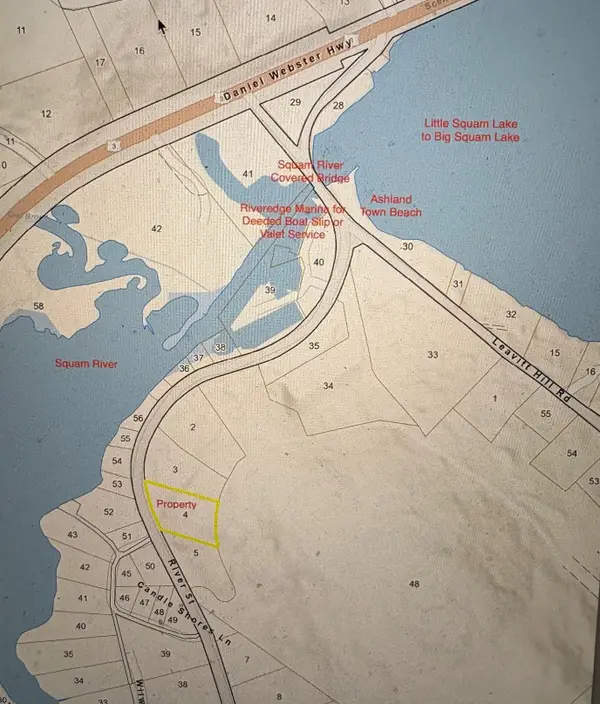 $169,000Active0.99 Acres
$169,000Active0.99 Acres00 River Street, Ashland, NH 03217
MLS# 5047738Listed by: KW COASTAL AND LAKES & MOUNTAINS REALTY/MEREDITH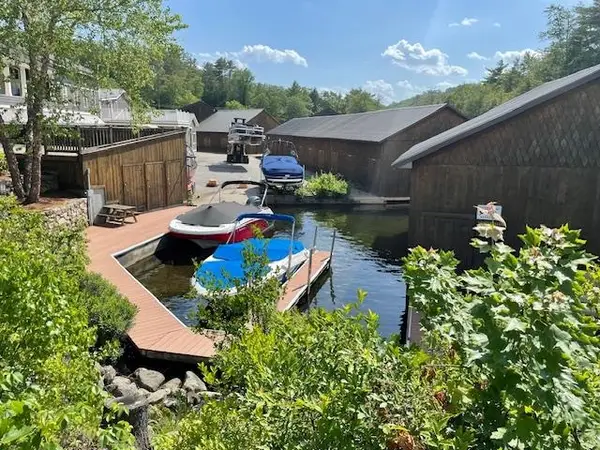 $334,900Active0.99 Acres
$334,900Active0.99 Acres00 River Street, Ashland, NH 03217
MLS# 5047718Listed by: KW COASTAL AND LAKES & MOUNTAINS REALTY/MEREDITH
