96 Fairway Drive #1, Ashland, NH 03217
Local realty services provided by:Better Homes and Gardens Real Estate The Masiello Group
96 Fairway Drive #1,Ashland, NH 03217
$329,000
- 2 Beds
- 2 Baths
- 1,088 sq. ft.
- Condominium
- Active
Listed by: sue sampsonCell: 603-387-9770
Office: badger peabody & smith realty/holderness
MLS#:5066554
Source:PrimeMLS
Price summary
- Price:$329,000
- Price per sq. ft.:$216.45
- Monthly HOA dues:$400
About this home
Come and take a look at what this 2-bedroom townhouse offers with the perfect blend of comfort and convenience in the heart of the Lakes Region. Enter a welcoming kitchen featuring stone countertops and brand-new stainless-steel appliances. The open-concept living and dining area provides a comfortable retreat year-round, with a cozy pellet stove for snowy winter days and a mini-split system to keep you cool through summer. Enjoy outdoor living with a private patio off the living room and a balcony off the primary bedroom. The unfinished basement with a laundry area provides ample storage and potential for future expansion. From the windows, take in the peaceful view of Hole #10 at Owl’s Nest Vineyard’s newly renovated 18-hole golf course, clubhouse, and the year-round Pemi Burger Bar for your dining adventures. Residents can enjoy the nearby Cold Spring Resort amenities, including indoor and outdoor pools and relaxing hot tubs. Your best life awaits in Ropewalk West, a wonderful community beautifully nestled in nature. Ideally located just five minutes from I-93 and vibrant downtown Plymouth, you’ll also be just moments away from premier ski areas, Nordic centers, scenic hiking and biking trails, Ashland’s Town Beach, and breathtaking mountain views. Make plans to take a look now.
Contact an agent
Home facts
- Year built:1985
- Listing ID #:5066554
- Added:58 day(s) ago
- Updated:December 17, 2025 at 01:34 PM
Rooms and interior
- Bedrooms:2
- Total bathrooms:2
- Full bathrooms:1
- Living area:1,088 sq. ft.
Heating and cooling
- Cooling:Mini Split
- Heating:Forced Air, Hot Water, Mini Split
Structure and exterior
- Roof:Asphalt Shingle
- Year built:1985
- Building area:1,088 sq. ft.
- Lot area:5 Acres
Schools
- High school:Plymouth Regional High School
- Middle school:Ashland Elementary School
- Elementary school:Ashland Elementary
Utilities
- Sewer:Community
Finances and disclosures
- Price:$329,000
- Price per sq. ft.:$216.45
- Tax amount:$4,651 (2025)
New listings near 96 Fairway Drive #1
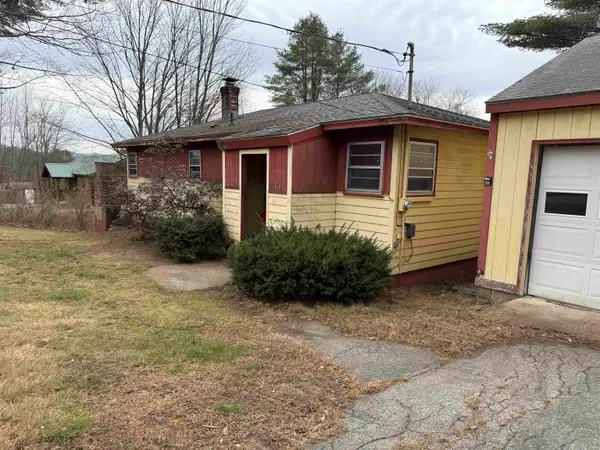 $305,000Active3 beds 1 baths1,144 sq. ft.
$305,000Active3 beds 1 baths1,144 sq. ft.125 Thompson Street, Ashland, NH 03217
MLS# 5070872Listed by: BADGER PEABODY & SMITH REALTY/HOLDERNESS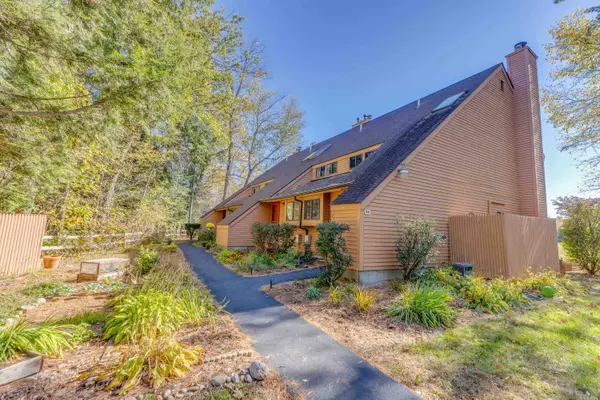 $329,000Active2 beds 2 baths1,088 sq. ft.
$329,000Active2 beds 2 baths1,088 sq. ft.96 Fairway Drive #1, Ashland, NH 03217
MLS# 5070227Listed by: BADGER PEABODY & SMITH REALTY/HOLDERNESS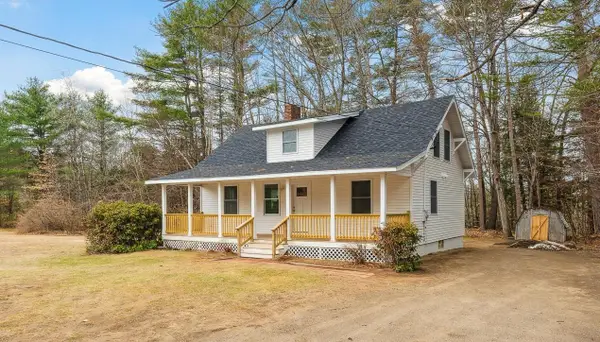 $409,999Active3 beds 2 baths1,512 sq. ft.
$409,999Active3 beds 2 baths1,512 sq. ft.585 N Ashland Road, Ashland, NH 03217
MLS# 5069186Listed by: COLDWELL BANKER REALTY GILFORD NH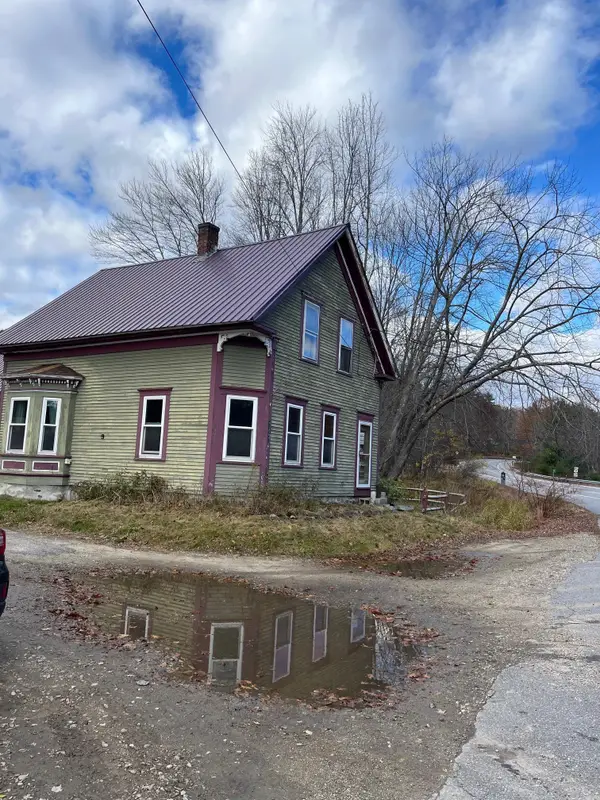 $250,000Active3 beds 1 baths1,568 sq. ft.
$250,000Active3 beds 1 baths1,568 sq. ft.121 Riverside Drive, Ashland, NH 03217
MLS# 5068521Listed by: PINE SHORES REAL ESTATE LLC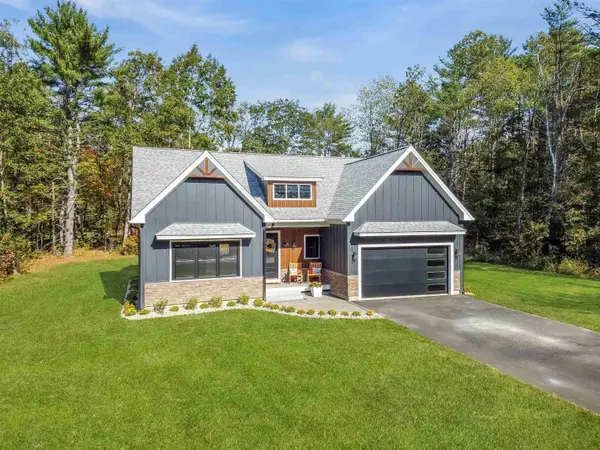 $1,249,900Active3 beds 4 baths3,660 sq. ft.
$1,249,900Active3 beds 4 baths3,660 sq. ft.64 Fairway Drive, Ashland, NH 03217
MLS# 5066407Listed by: OWL'S NEST REAL ESTATE $70,000Active1.45 Acres
$70,000Active1.45 Acres3A North Ashland Road #006-002-009, Ashland, NH 03217
MLS# 5063475Listed by: EXP REALTY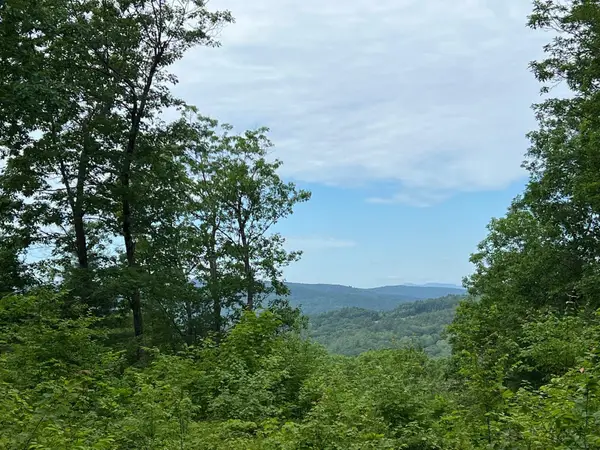 $199,900Active0.72 Acres
$199,900Active0.72 Acres12 Peaked Hill Road, Ashland, NH 03217
MLS# 5047875Listed by: KW COASTAL AND LAKES & MOUNTAINS REALTY/MEREDITH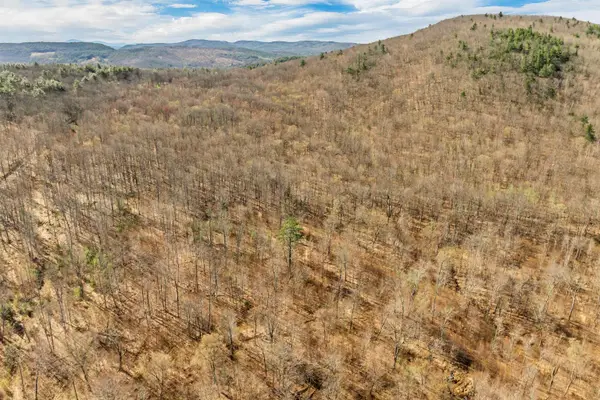 $880,000Active215.93 Acres
$880,000Active215.93 Acres00 Hicks Hill Road, Ashland, NH 03217
MLS# 5045153Listed by: ELAINE HUGHES REALTY GROUP, LLC
