10 Old Coach Road, Atkinson, NH 03811
Local realty services provided by:Better Homes and Gardens Real Estate The Masiello Group
10 Old Coach Road,Atkinson, NH 03811
$555,000
- 3 Beds
- 2 Baths
- - sq. ft.
- Single family
- Sold
Listed by: andrea delahunty
Office: lamacchia realty, inc.
MLS#:5069521
Source:PrimeMLS
Sorry, we are unable to map this address
Price summary
- Price:$555,000
About this home
Enjoy this pristine open concept ranch close to Atkinson Country Club! Such a warm and inviting home with an open concept kitchen/dining living room, beautiful hardwood floors and an updated kitchen with dining area and a huge butcher block island perfect for entertaining. Hardwood continues down the hall to an updated full bath and 3 generous sized bedrooms. BONUS in the lower level with a 12x22 office or playroom with an egress out to the driveway. There is also a 1/2 bath, 1 stall garage and plenty of unfinished space to finish if need be! The back deck looks out to the private back yard with shed. Perfect size home with reasonable property taxes make it a great home for all ages! Updates include kitchen, windows, doors, roof, heating system, central air, 200 amp electric, generator ready, flooring, bathroom and so much more! Seller would like a December 19th closing date.
Contact an agent
Home facts
- Year built:1976
- Listing ID #:5069521
- Added:36 day(s) ago
- Updated:December 21, 2025 at 01:41 AM
Rooms and interior
- Bedrooms:3
- Total bathrooms:2
- Full bathrooms:1
Heating and cooling
- Cooling:Central AC
- Heating:Hot Air
Structure and exterior
- Roof:Asphalt Shingle
- Year built:1976
Schools
- High school:Timberlane Regional High Sch
- Middle school:Timberlane Regional Middle
- Elementary school:Atkinson Academy
Utilities
- Sewer:Private
Finances and disclosures
- Price:$555,000
- Tax amount:$5,114 (2024)
New listings near 10 Old Coach Road
- Open Sun, 11am to 1pmNew
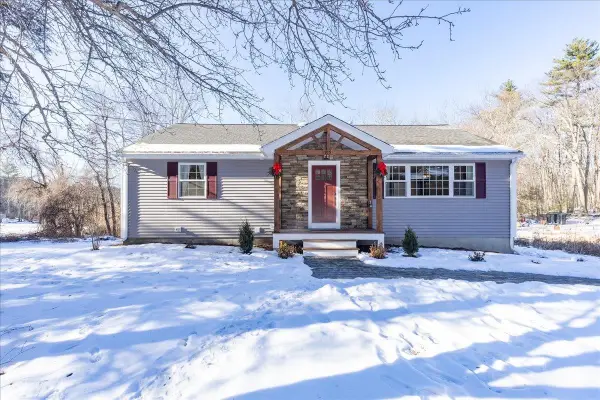 $759,900Active3 beds 2 baths2,200 sq. ft.
$759,900Active3 beds 2 baths2,200 sq. ft.85 East Road, Atkinson, NH 03811
MLS# 5072313Listed by: TEAM ZINGALES REALTY LLC 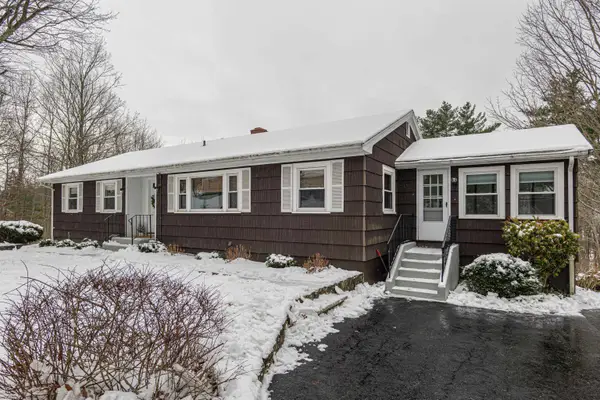 $549,900Pending3 beds 2 baths1,878 sq. ft.
$549,900Pending3 beds 2 baths1,878 sq. ft.5 Maple Avenue, Atkinson, NH 03811
MLS# 5071626Listed by: DIAMOND KEY REAL ESTATE $629,900Active4 beds 2 baths1,862 sq. ft.
$629,900Active4 beds 2 baths1,862 sq. ft.4 Forest Road, Atkinson, NH 03811
MLS# 5070201Listed by: KELLER WILLIAMS GATEWAY REALTY/SALEM $609,000Active4 beds 3 baths2,496 sq. ft.
$609,000Active4 beds 3 baths2,496 sq. ft.41 Westside Drive, Atkinson, NH 03811
MLS# 5070010Listed by: OWNERENTRY.COM- Open Sun, 12 to 3pm
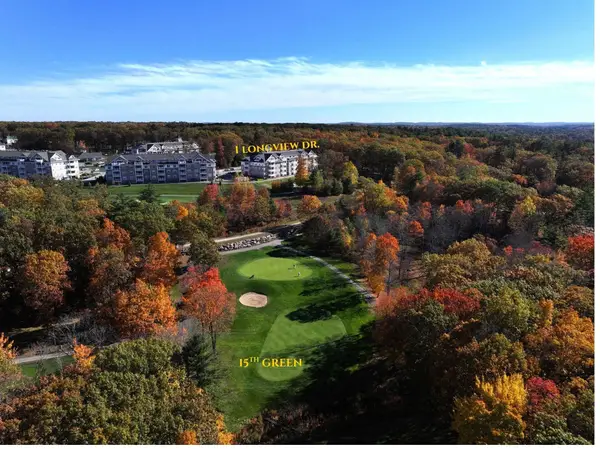 $718,117Active2 beds 2 baths1,605 sq. ft.
$718,117Active2 beds 2 baths1,605 sq. ft.1 Longview Drive #110, Atkinson, NH 03811
MLS# 5069233Listed by: LEWIS BUILDERS  $299,900Pending1 Acres
$299,900Pending1 AcresLot 11 Crown Hill Road, Atkinson, NH 03811
MLS# 5067600Listed by: BHHS VERANI SALEM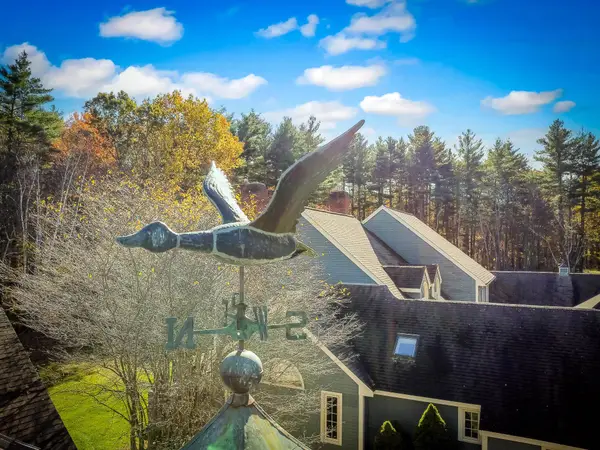 $535,000Pending2 beds 3 baths2,506 sq. ft.
$535,000Pending2 beds 3 baths2,506 sq. ft.9 Hickory Pond Lane, Atkinson, NH 03811
MLS# 5067924Listed by: DIAMOND KEY REAL ESTATE/ HAVERHILL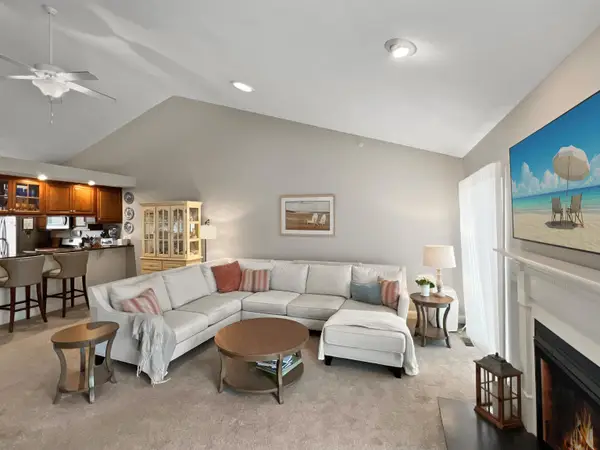 $650,000Active2 beds 3 baths2,400 sq. ft.
$650,000Active2 beds 3 baths2,400 sq. ft.127 Cowbell Crossing, Atkinson, NH 03811
MLS# 5067950Listed by: KELLER WILLIAMS REALTY EVOLUTION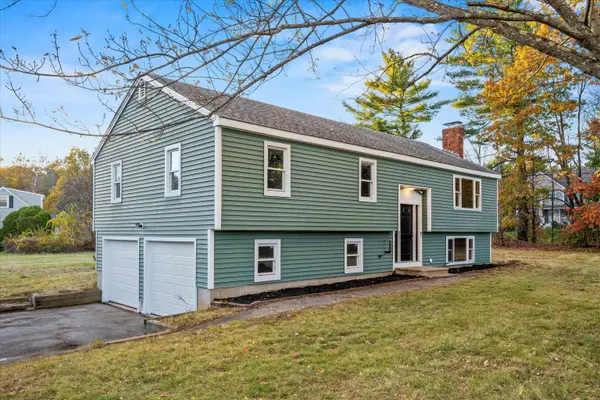 $600,000Pending3 beds 2 baths1,764 sq. ft.
$600,000Pending3 beds 2 baths1,764 sq. ft.2 Devonshire Road, Atkinson, NH 03811
MLS# 5067923Listed by: RE/MAX SYNERGY- Open Sun, 12 to 3pm
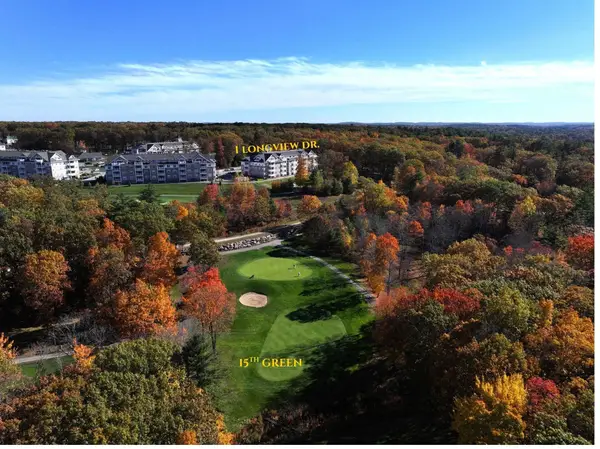 $1,216,796Active2 beds 3 baths2,810 sq. ft.
$1,216,796Active2 beds 3 baths2,810 sq. ft.1 Longview Drive #401, Atkinson, NH 03811
MLS# 5067220Listed by: LEWIS BUILDERS
