26 Overlook Drive, Atkinson, NH 03811
Local realty services provided by:Better Homes and Gardens Real Estate The Milestone Team
26 Overlook Drive,Atkinson, NH 03811
$525,000
- 2 Beds
- 4 Baths
- 2,484 sq. ft.
- Condominium
- Pending
Listed by:kathleen mcdonaldCell: 603-303-3636
Office:bhhs verani realty hampstead
MLS#:5063061
Source:PrimeMLS
Price summary
- Price:$525,000
- Price per sq. ft.:$205.4
- Monthly HOA dues:$450
About this home
Turn-Key exceptional condo at sought after Bryant Woods! This unit has been fully updated and features the following: Granite and Italian Marble counter tops, Brazilian Cherry hardwood flooring throughout the main living areas, Kitchen and Baths feature ceramic tile, Newer remote Gas fireplace with Flat-Stone surround and granite hearth, upgraded lighting including recessed lighting throughout. The walk-out basement consists of a large family room, Guest suite with walk-in Cedar Closet, 3/4 Bath plus storage area. Newer furnace, AC and skylight in Primary bath. Upgraded landscaping beds with stone walls complete with perennial flowers and trees. Bryant Woods lifestyle includes Walking trails, Pool, Clubhouse, Tennis Court, RV Parking, Play area for children, Garden space and Exercise Room. Great commuter location close to Rt. 125 and Rt. 495, Restaurants and Shopping. Agent interest. Listing agent is the seller.
Contact an agent
Home facts
- Year built:1993
- Listing ID #:5063061
- Added:3 day(s) ago
- Updated:September 29, 2025 at 07:14 AM
Rooms and interior
- Bedrooms:2
- Total bathrooms:4
- Full bathrooms:1
- Living area:2,484 sq. ft.
Heating and cooling
- Cooling:Central AC
- Heating:Forced Air
Structure and exterior
- Year built:1993
- Building area:2,484 sq. ft.
Schools
- High school:Timberlane Regional High Sch
- Middle school:Timberlane Regional Middle
- Elementary school:Atkinson Academy
Utilities
- Sewer:Community, Leach Field, Private, Septic
Finances and disclosures
- Price:$525,000
- Price per sq. ft.:$205.4
- Tax amount:$4,548 (2025)
New listings near 26 Overlook Drive
 $699,900Active4 beds 2 baths2,234 sq. ft.
$699,900Active4 beds 2 baths2,234 sq. ft.2 North Broadway, Atkinson, NH 03811
MLS# 5059909Listed by: SUE PADDEN REAL ESTATE LLC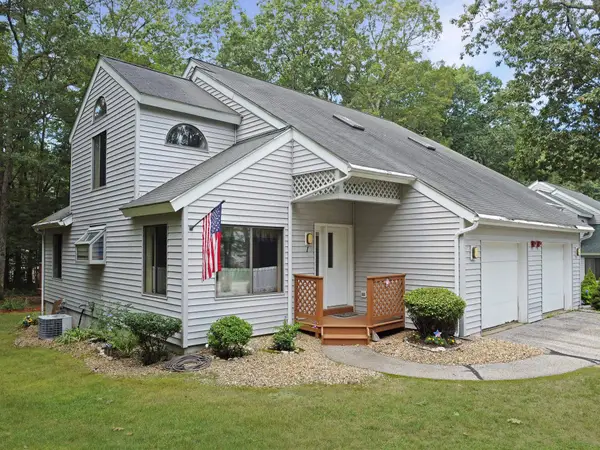 $449,725Active2 beds 3 baths2,011 sq. ft.
$449,725Active2 beds 3 baths2,011 sq. ft.1 Balsam Court, Atkinson, NH 03811
MLS# 5059733Listed by: LAMACCHIA REALTY, INC.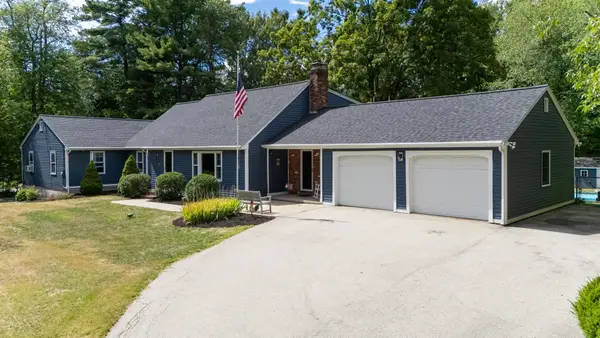 $864,900Active5 beds 3 baths3,713 sq. ft.
$864,900Active5 beds 3 baths3,713 sq. ft.3 Knightland Road, Atkinson, NH 03811
MLS# 5059653Listed by: KSRJ SIGNATURE REALTY GROUP- Open Wed, 4 to 6pm
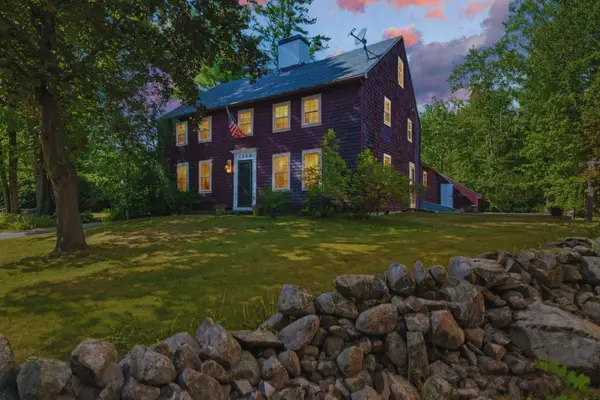 $625,000Active3 beds 2 baths2,472 sq. ft.
$625,000Active3 beds 2 baths2,472 sq. ft.132 Maple Avenue, Atkinson, NH 03811
MLS# 5058542Listed by: KELLER WILLIAMS REALTY METRO-LONDONDERRY 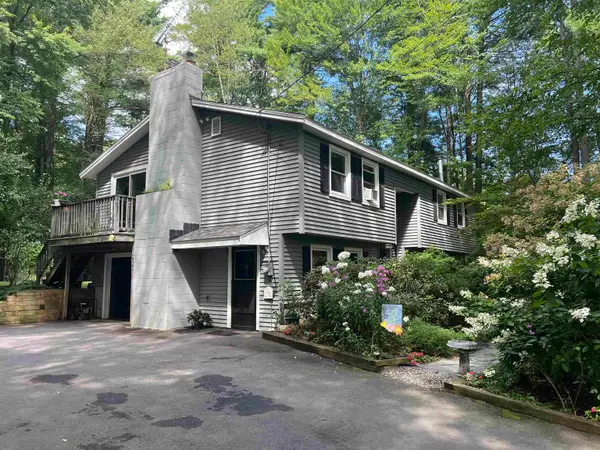 $594,900Pending3 beds 2 baths1,815 sq. ft.
$594,900Pending3 beds 2 baths1,815 sq. ft.29 Academy Avenue, Atkinson, NH 03811
MLS# 5058031Listed by: LAMACCHIA REALTY, INC. $969,900Active3 beds 3 baths3,043 sq. ft.
$969,900Active3 beds 3 baths3,043 sq. ft.19 Crown Hill Road, Atkinson, NH 03811
MLS# 5057770Listed by: BHHS VERANI SALEM $719,900Pending2 beds 3 baths2,330 sq. ft.
$719,900Pending2 beds 3 baths2,330 sq. ft.3 Guernsey Drive, Atkinson, NH 03811
MLS# 5057738Listed by: LAMACCHIA REALTY, INC.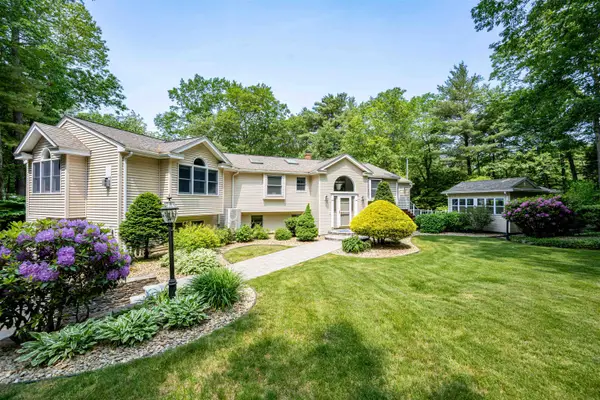 $799,900Active3 beds 3 baths2,948 sq. ft.
$799,900Active3 beds 3 baths2,948 sq. ft.97 Shannon Road, Salem, NH 03079
MLS# 5057650Listed by: BROAD SOUND REAL ESTATE, LLC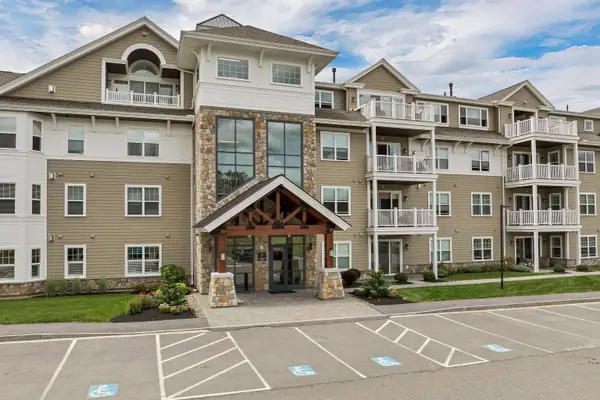 $589,000Active2 beds 2 baths1,395 sq. ft.
$589,000Active2 beds 2 baths1,395 sq. ft.7 Longview Drive #105, Atkinson, NH 03811
MLS# 5057622Listed by: RE/MAX INNOVATIVE PROPERTIES - WINDHAM
