3 Longview Drive #202, Atkinson, NH 03811
Local realty services provided by:Better Homes and Gardens Real Estate The Masiello Group
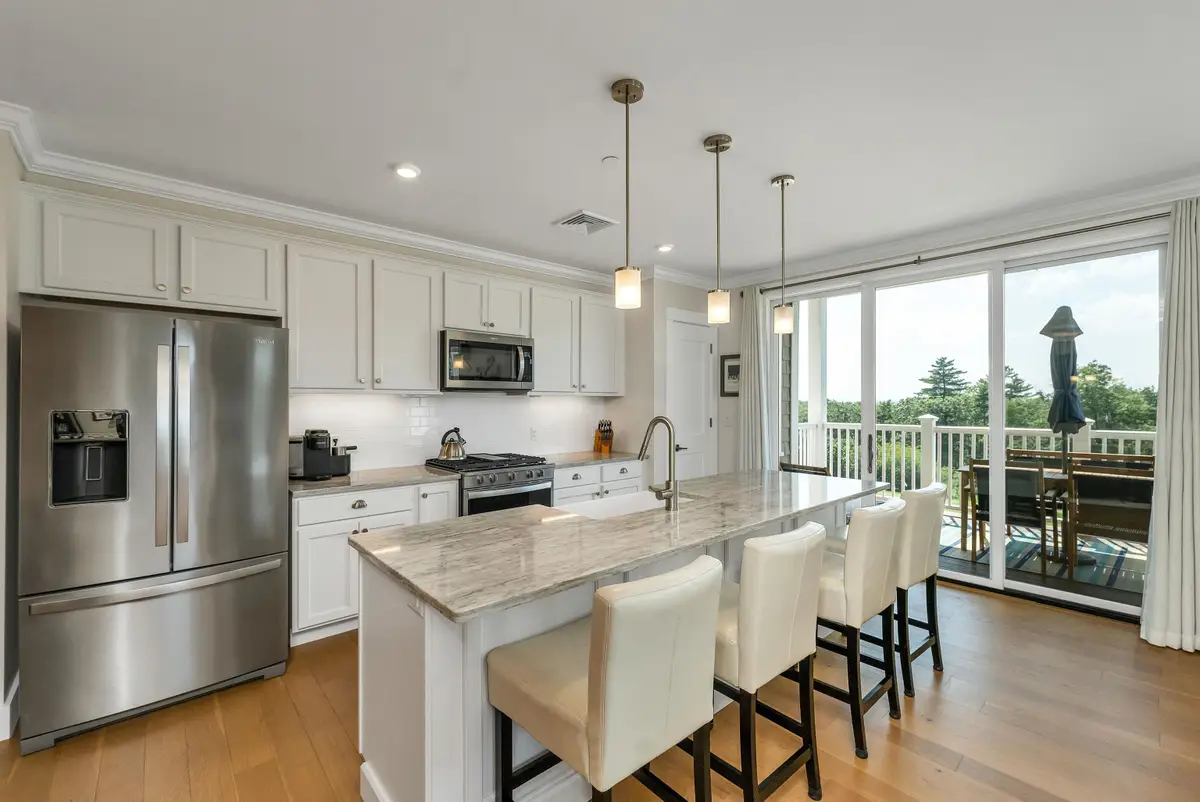
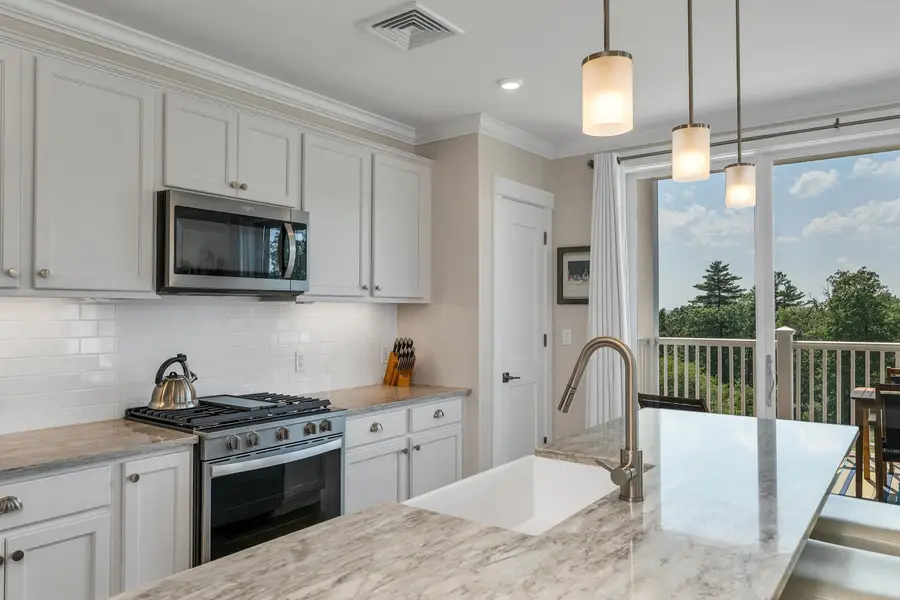
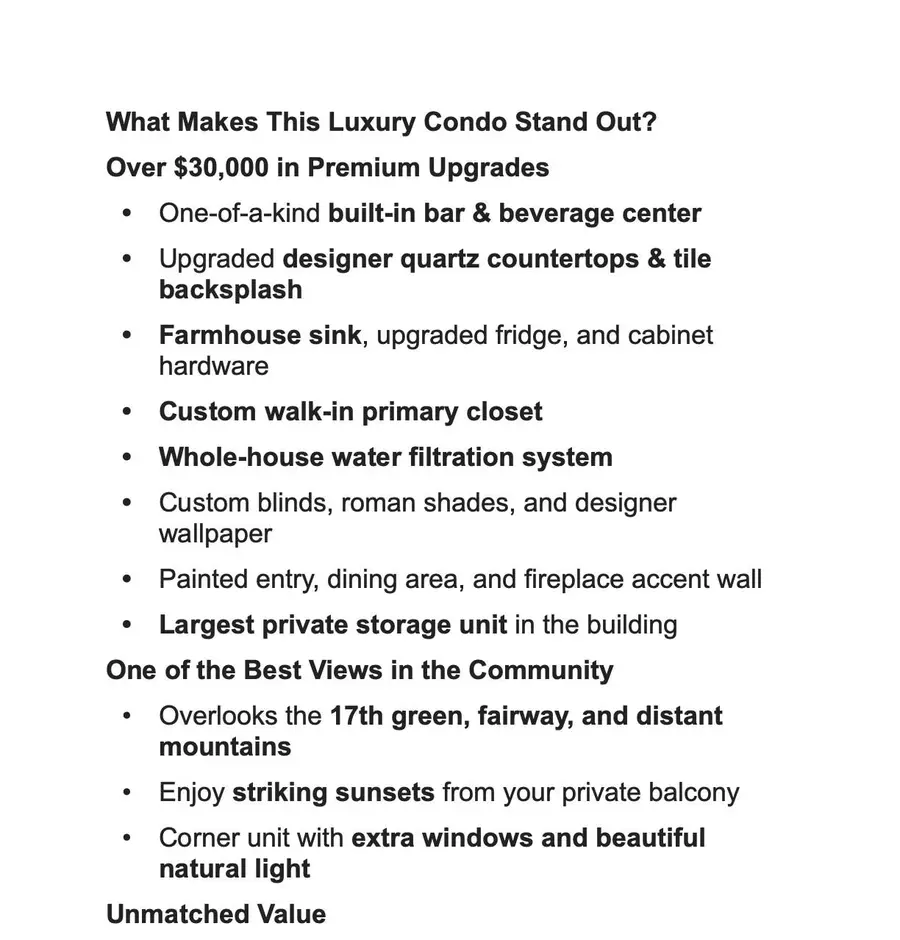
Listed by:ryan childsCell: 603-508-0488
Office:bhhs verani windham
MLS#:5052204
Source:PrimeMLS
Price summary
- Price:$715,000
- Price per sq. ft.:$432.55
- Monthly HOA dues:$528
About this home
Better than new and loaded with premium upgrades, this stunning Allagash floor plan is a rare opportunity to own a luxury corner unit at Atkinson Heights—priced significantly below new Allagash construction options that aren’t located directly on the 17th green. This designer-decorated home features over $30,000 in custom enhancements, including a one-of-a-kind built-in bar and beverage center, upgraded quartz countertops, a farmhouse sink, elegant tile backsplash, custom blinds and roman shades, and a professionally designed walk-in closet in the spacious primary suite. Extra windows fill the open-concept layout with natural light, and the private balcony offers spectacular sunset views overlooking the 17th green, fairways, and distant mountains—views no new unit can match. Enjoy an upscale 55+ lifestyle with access to a beautifully appointed clubhouse, walking trails, a fitness center, community garden, outdoor fireplace, and discounts on dining, lodging, and golf at Atkinson Resort & Country Club. This pet-friendly luxury condo includes one heated garage space, one exterior parking space, one of the largest private storage units in the building, electric car charging, and a convenient dog washing station. Skip the wait and added cost of new construction—move in today and start enjoying resort-style living in one of the most desirable and upgraded units in the community. Book your private showing today!
Contact an agent
Home facts
- Year built:2022
- Listing Id #:5052204
- Added:27 day(s) ago
- Updated:August 12, 2025 at 10:24 AM
Rooms and interior
- Bedrooms:2
- Total bathrooms:2
- Full bathrooms:1
- Living area:1,653 sq. ft.
Heating and cooling
- Cooling:Central AC
- Heating:Forced Air
Structure and exterior
- Roof:Shingle
- Year built:2022
- Building area:1,653 sq. ft.
Utilities
- Sewer:Community
Finances and disclosures
- Price:$715,000
- Price per sq. ft.:$432.55
- Tax amount:$6,876 (2024)
New listings near 3 Longview Drive #202
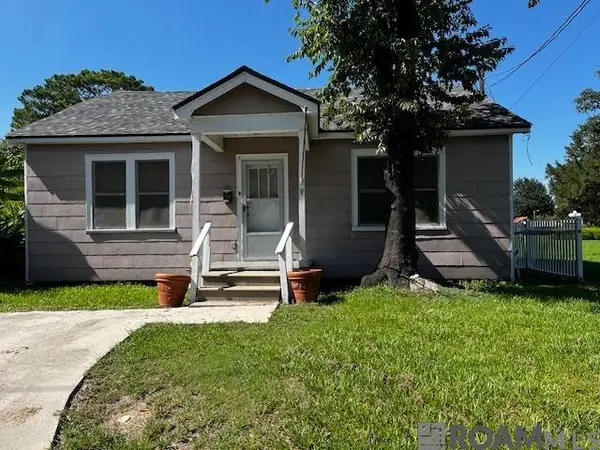 $94,000Pending3 beds 1 baths1,040 sq. ft.
$94,000Pending3 beds 1 baths1,040 sq. ft.1103 E Main St, New Roads, LA 70760
MLS# 2025014061Listed by: KEN MAJOR REALTY $352,900Pending3 beds 2 baths1,889 sq. ft.
$352,900Pending3 beds 2 baths1,889 sq. ft.105 Andrew St, New Roads, LA 70760
MLS# 2025013776Listed by: PENNANT REAL ESTATE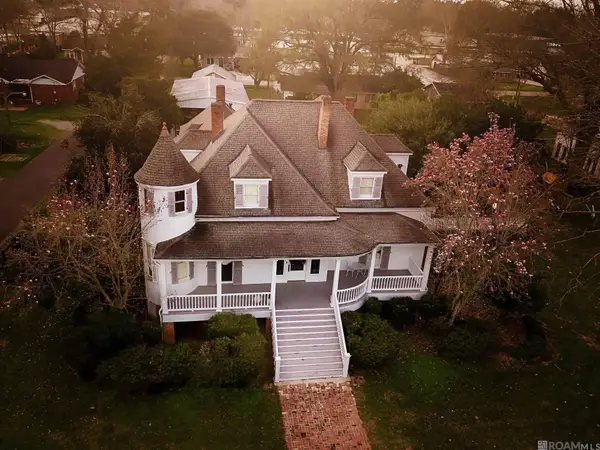 $799,000Pending4 beds 4 baths3,867 sq. ft.
$799,000Pending4 beds 4 baths3,867 sq. ft.303 Poydras St, New Roads, LA 70760
MLS# 2025013246Listed by: HOLLIER REAL ESTATE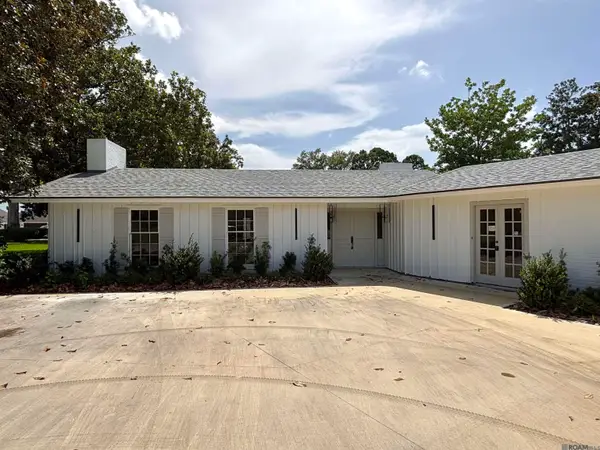 $569,900Active5 beds 3 baths3,596 sq. ft.
$569,900Active5 beds 3 baths3,596 sq. ft.1406 False River Dr, New Roads, LA 70760
MLS# 2025013040Listed by: HOLLIER REAL ESTATE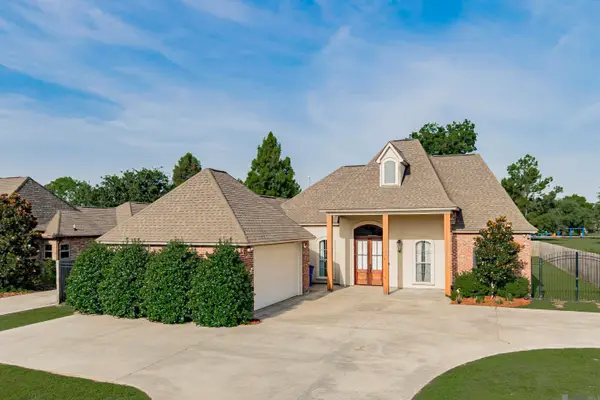 $399,000Active4 beds 3 baths2,123 sq. ft.
$399,000Active4 beds 3 baths2,123 sq. ft.511 Gisele St, New Roads, LA 70760
MLS# 2025012739Listed by: TRUSTY INVESTMENT PROPERTIES, LLC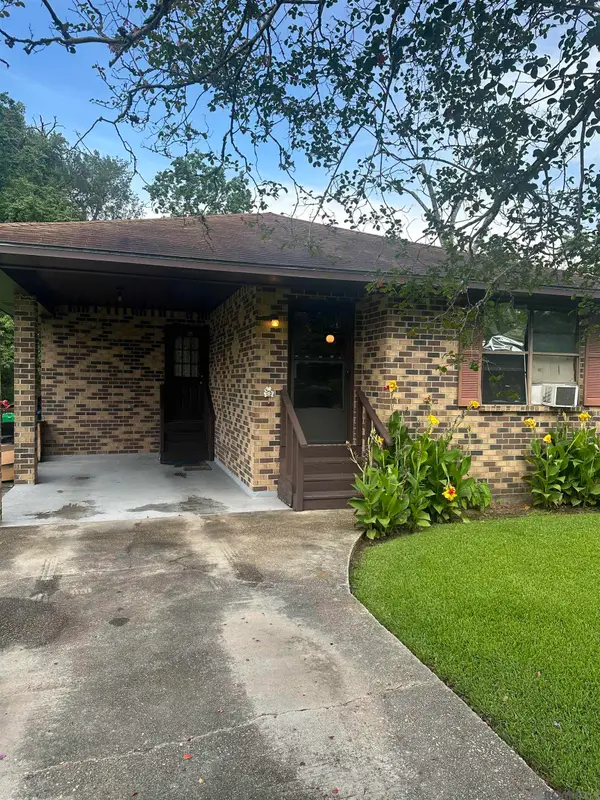 $115,000Active3 beds 1 baths1,212 sq. ft.
$115,000Active3 beds 1 baths1,212 sq. ft.8542 Bayou Run Dr, New Roads, LA 70760
MLS# 2025012198Listed by: KC HOMES REALTY GROUP $88,000Pending3 beds 2 baths1,500 sq. ft.
$88,000Pending3 beds 2 baths1,500 sq. ft.609 W End Dr, New Roads, LA 70760
MLS# 2025011615Listed by: COLDWELL BANKER ONE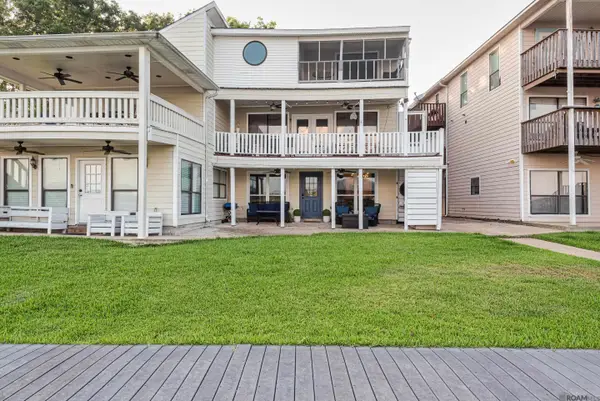 $249,500Active2 beds 2 baths1,060 sq. ft.
$249,500Active2 beds 2 baths1,060 sq. ft.2303 False River Dr #2, New Roads, LA 70760
MLS# 2025011128Listed by: HOLLIER REAL ESTATE $430,000Active3 beds 3 baths2,303 sq. ft.
$430,000Active3 beds 3 baths2,303 sq. ft.405 Richey St, New Roads, LA 70760
MLS# 2025009705Listed by: GREENE PROPERTIES OF LOUISIANA, LLC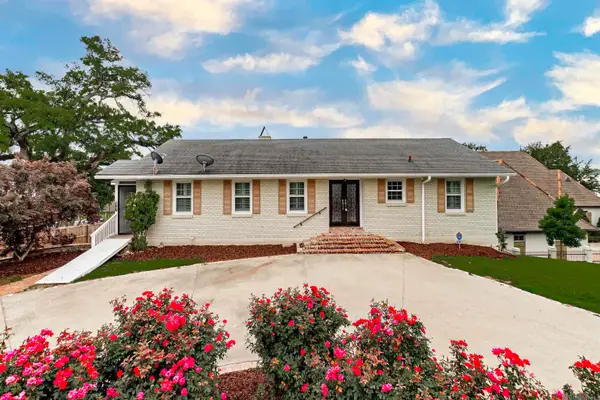 $999,000Active3 beds 2 baths3,020 sq. ft.
$999,000Active3 beds 2 baths3,020 sq. ft.1214 E Main St, New Roads, LA 70760
MLS# 2025009662Listed by: GREENE PROPERTIES OF LOUISIANA, LLC
