4 Coles Way, Atkinson, NH 03811
Local realty services provided by:Better Homes and Gardens Real Estate The Milestone Team
4 Coles Way,Atkinson, NH 03811
$525,000
- 3 Beds
- 3 Baths
- 2,312 sq. ft.
- Condominium
- Pending
Listed by:ian handel
Office:ian handel real estate
MLS#:5057066
Source:PrimeMLS
Price summary
- Price:$525,000
- Price per sq. ft.:$227.08
- Monthly HOA dues:$399
About this home
Stunning Atkinson Woods’s condo. Many upgrades and flexible floor plan. This gorgeous high end finished home features a two/three bed, 2 1/2 bath in 2,312 sq. ft. of living space. The first floor features stainless steel appliances, granite counters, ceramic floors, chair rail, crown molding, recessed lighting and plantation shutters in the kitchen. The grand living room features cathedral ceilings, gas FP with a custom mantel and French doors leading out to your deck. Entertain on your deck or patio. The large primary suite has a walk in closet, safe, and en suite to rival a spa. Stunning double granite vanity, tile galore with an extra-large shower. Don't miss the upgrades and quality that this home has to offer. Basement bonus room is currently used as a bedroom, but make it your office or whatever your needs are. Second bedroom, also has a full bath en suite. This home was designed to live a well, maintenance free life. Two car attached garage, ceiling fans in most rooms, two lovely gas fireplaces and central AC. Let the groundskeeper mow your lawn and come and live your life in lovely surroundings. Newer high efficiency furnace, Pella windows and doors. No neighboring buildings in the back or the front of the unit, just woods. Monthly condo fee includes: Water, road maintenance, sewer, trash and snow removal. Open House: Sunday 9/7 from 12-1:30pm.
Contact an agent
Home facts
- Year built:1997
- Listing ID #:5057066
- Added:43 day(s) ago
- Updated:October 01, 2025 at 07:18 AM
Rooms and interior
- Bedrooms:3
- Total bathrooms:3
- Full bathrooms:2
- Living area:2,312 sq. ft.
Heating and cooling
- Cooling:Central AC
- Heating:Hot Air
Structure and exterior
- Roof:Asphalt Shingle
- Year built:1997
- Building area:2,312 sq. ft.
Utilities
- Sewer:Community, Private
Finances and disclosures
- Price:$525,000
- Price per sq. ft.:$227.08
- Tax amount:$5,014 (2024)
New listings near 4 Coles Way
 $699,900Active4 beds 2 baths2,234 sq. ft.
$699,900Active4 beds 2 baths2,234 sq. ft.2 North Broadway, Atkinson, NH 03811
MLS# 5059909Listed by: SUE PADDEN REAL ESTATE LLC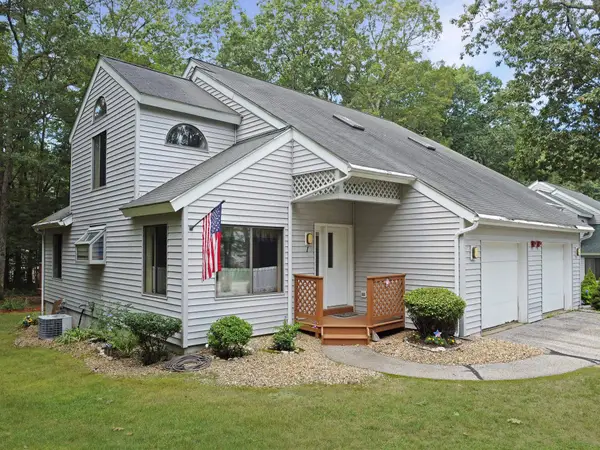 $449,725Active2 beds 3 baths2,011 sq. ft.
$449,725Active2 beds 3 baths2,011 sq. ft.1 Balsam Court, Atkinson, NH 03811
MLS# 5059733Listed by: LAMACCHIA REALTY, INC.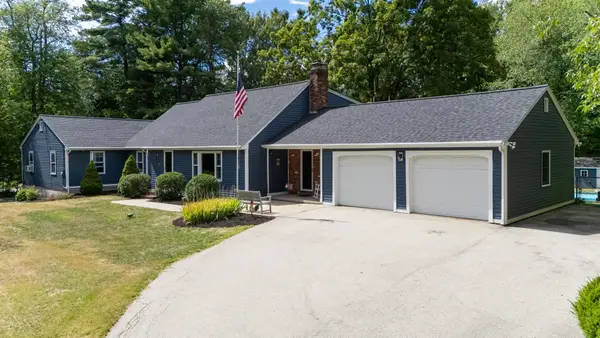 $864,900Active5 beds 3 baths3,713 sq. ft.
$864,900Active5 beds 3 baths3,713 sq. ft.3 Knightland Road, Atkinson, NH 03811
MLS# 5059653Listed by: KSRJ SIGNATURE REALTY GROUP- Open Wed, 4 to 6pm
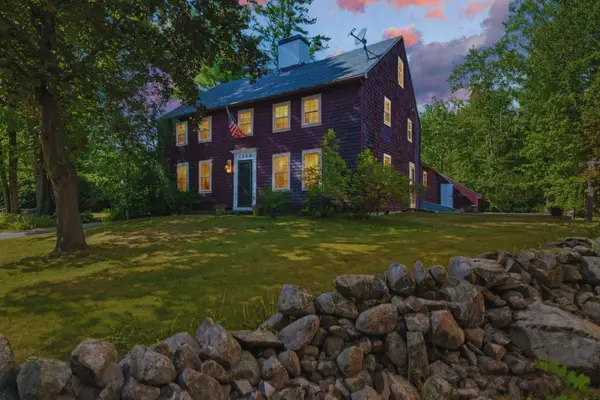 $625,000Active3 beds 2 baths2,472 sq. ft.
$625,000Active3 beds 2 baths2,472 sq. ft.132 Maple Avenue, Atkinson, NH 03811
MLS# 5058542Listed by: KELLER WILLIAMS REALTY METRO-LONDONDERRY 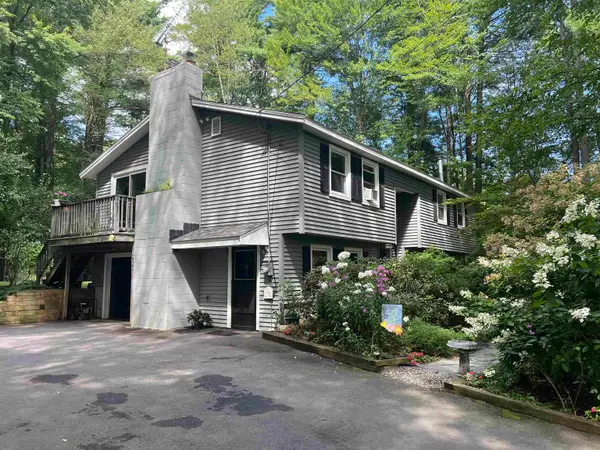 $594,900Pending3 beds 2 baths1,815 sq. ft.
$594,900Pending3 beds 2 baths1,815 sq. ft.29 Academy Avenue, Atkinson, NH 03811
MLS# 5058031Listed by: LAMACCHIA REALTY, INC. $969,900Active3 beds 3 baths3,043 sq. ft.
$969,900Active3 beds 3 baths3,043 sq. ft.19 Crown Hill Road, Atkinson, NH 03811
MLS# 5057770Listed by: BHHS VERANI SALEM $719,900Pending2 beds 3 baths2,330 sq. ft.
$719,900Pending2 beds 3 baths2,330 sq. ft.3 Guernsey Drive, Atkinson, NH 03811
MLS# 5057738Listed by: LAMACCHIA REALTY, INC.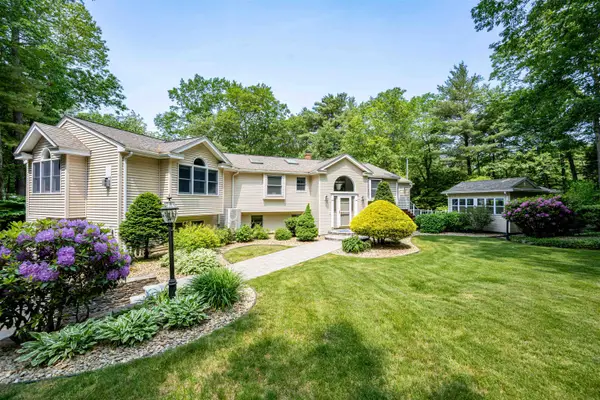 $799,900Active3 beds 3 baths2,948 sq. ft.
$799,900Active3 beds 3 baths2,948 sq. ft.97 Shannon Road, Salem, NH 03079
MLS# 5057650Listed by: BROAD SOUND REAL ESTATE, LLC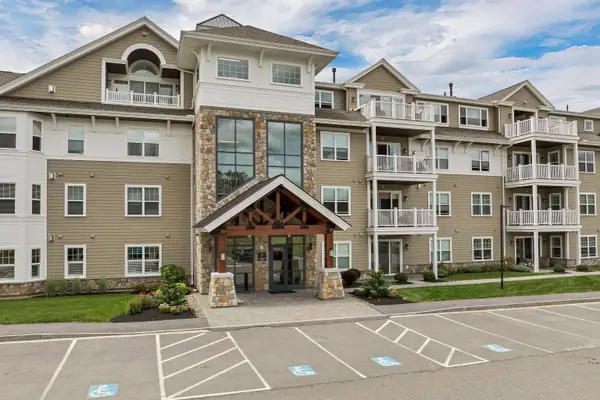 $589,000Active2 beds 2 baths1,395 sq. ft.
$589,000Active2 beds 2 baths1,395 sq. ft.7 Longview Drive #105, Atkinson, NH 03811
MLS# 5057622Listed by: RE/MAX INNOVATIVE PROPERTIES - WINDHAM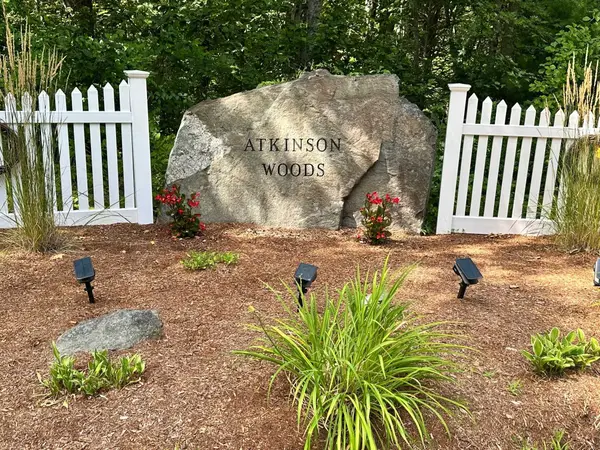 Listed by BHGRE$429,000Active2 beds 3 baths2,029 sq. ft.
Listed by BHGRE$429,000Active2 beds 3 baths2,029 sq. ft.21 Coles Way, Atkinson, NH 03811
MLS# 5057411Listed by: BHG MASIELLO ATKINSON
