104 Windsor Drive, Auburn, NH 03032
Local realty services provided by:Better Homes and Gardens Real Estate The Masiello Group
104 Windsor Drive,Auburn, NH 03032
$1,200,000
- 4 Beds
- 3 Baths
- 3,612 sq. ft.
- Single family
- Active
Listed by:rachnh realty group
Office:keller williams realty-metropolitan
MLS#:5046772
Source:PrimeMLS
Price summary
- Price:$1,200,000
- Price per sq. ft.:$280.64
- Monthly HOA dues:$8.33
About this home
No Detail Overlooked. Your backyard oasis consists of a heated, kidney shaped pool with waterfall, professionally maintained annually, huge patio for entertaining, custom fireplace, built in grill (plumbed w/ propane) fenced yard, composite deck, shed & pool-house are accented with charming walkways and lovely, detailed landscaping. Enjoy the view of your flag pole and neighborhood from the screened gazebo, hard wired with electricity. Inside you'll be awed by the extraordinary kitchen applianced with Wolf range, double oven, microwave and built-in coffee maker, along with SubZero side-by-side refrigerator and pull out beverage drawers. The custom kitchen is really a show-stopper with high end cabinetry, 11 ft island, complimentary granite counters, tiled backsplash and dual sinks. The kitchen opens to a formal dining room and tiled sunroom leading to the backyard. The main level has a front to back living room with gas fireplace and custom blinds. There is a flex room currently used as an office with gorgeous views and a 3/4 bath, custom-tiled with ADA features on the main level. Upstairs you'll find an oversized master suite with gorgeous bathroom, offering a double vanity of quartz and soaking tub. An additional three large bedrooms, full bathroom and stackable washer and dryer completes the sleeping quarters. The lower level has an office, home gym, storage rooms and 2-car oversized garage. Across from neighborhood field. Must See!
Contact an agent
Home facts
- Year built:2005
- Listing ID #:5046772
- Added:103 day(s) ago
- Updated:September 28, 2025 at 10:27 AM
Rooms and interior
- Bedrooms:4
- Total bathrooms:3
- Full bathrooms:2
- Living area:3,612 sq. ft.
Heating and cooling
- Cooling:Central AC
- Heating:Forced Air, Radiant Floor
Structure and exterior
- Roof:Asphalt Shingle
- Year built:2005
- Building area:3,612 sq. ft.
- Lot area:1.2 Acres
Schools
- High school:Pinkerton Academy
- Middle school:Auburn Village School
- Elementary school:Auburn Village School
Utilities
- Sewer:Private
Finances and disclosures
- Price:$1,200,000
- Price per sq. ft.:$280.64
- Tax amount:$11,739 (2024)
New listings near 104 Windsor Drive
- New
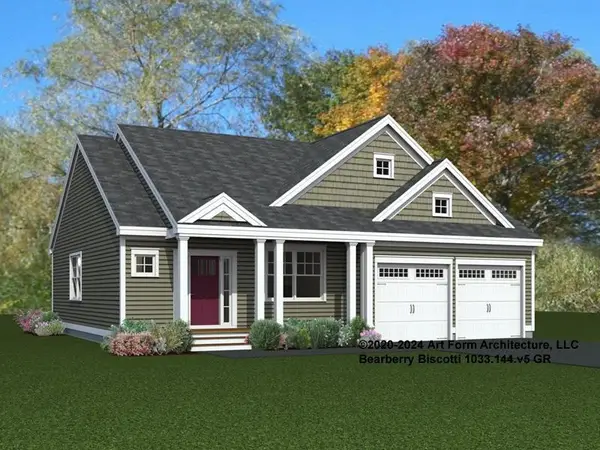 $795,900Active2 beds 2 baths1,574 sq. ft.
$795,900Active2 beds 2 baths1,574 sq. ft.55 The Cliffs at Evergreen, Cliffside Drive, Auburn, NH 03032
MLS# 5062906Listed by: THE GOVE GROUP REAL ESTATE, LLC - New
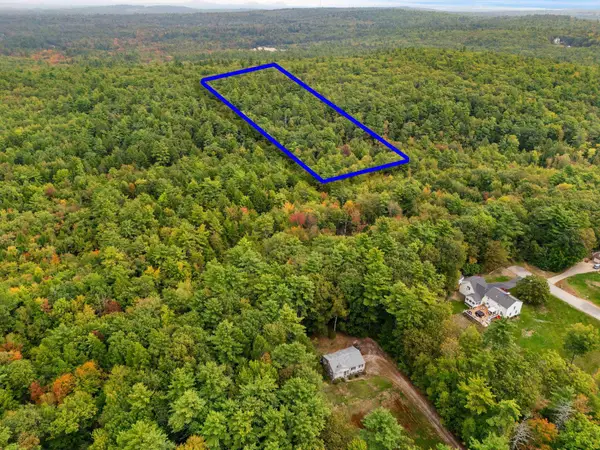 $99,000Active14.36 Acres
$99,000Active14.36 Acres00 Raymond Road, Auburn, NH 03032
MLS# 5062910Listed by: COLDWELL BANKER REALTY BEDFORD NH - New
 $829,000Active3 beds 3 baths2,847 sq. ft.
$829,000Active3 beds 3 baths2,847 sq. ft.30 Windsor Drive, Auburn, NH 03032
MLS# 5062753Listed by: EXP REALTY - New
 $866,900Active2 beds 3 baths1,997 sq. ft.
$866,900Active2 beds 3 baths1,997 sq. ft.56 The Cliffs at Evergreen Drive, Auburn, NH 03032
MLS# 5062318Listed by: THE GOVE GROUP REAL ESTATE, LLC - New
 Listed by BHGRE$495,900Active3 beds 2 baths1,280 sq. ft.
Listed by BHGRE$495,900Active3 beds 2 baths1,280 sq. ft.13 Star Circle, Auburn, NH 03032
MLS# 5062074Listed by: BHGRE MASIELLO BEDFORD 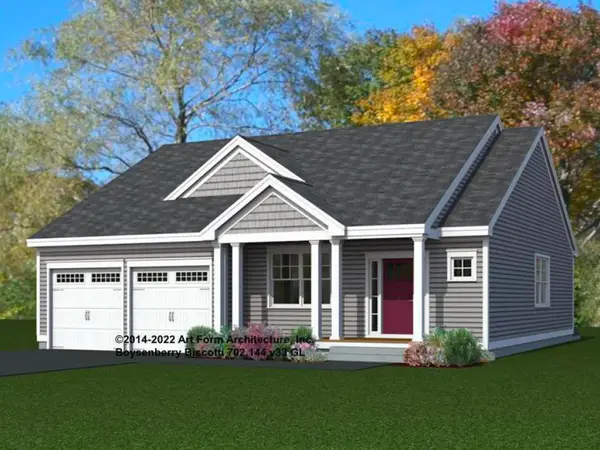 $878,900Active2 beds 3 baths1,997 sq. ft.
$878,900Active2 beds 3 baths1,997 sq. ft.52 The Cliffs at Evergreen Drive, Auburn, NH 03032
MLS# 5061086Listed by: THE GOVE GROUP REAL ESTATE, LLC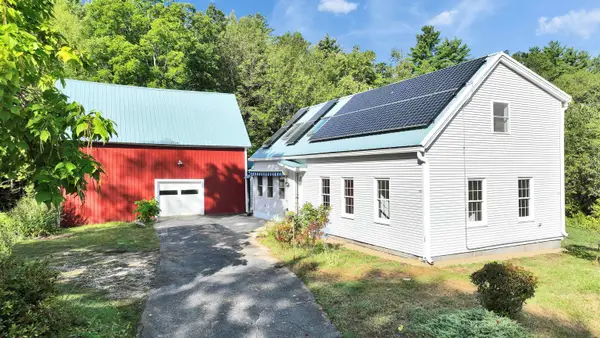 Listed by BHGRE$539,900Active4 beds 2 baths1,912 sq. ft.
Listed by BHGRE$539,900Active4 beds 2 baths1,912 sq. ft.59 Hooksett Road, Auburn, NH 03032
MLS# 5060459Listed by: BHGRE MASIELLO BEDFORD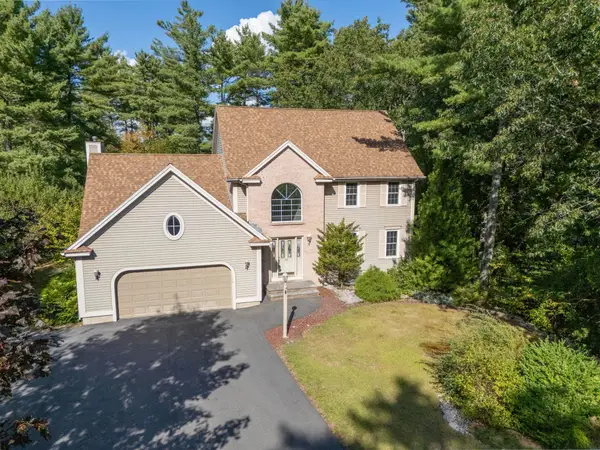 $675,000Active3 beds 2 baths1,947 sq. ft.
$675,000Active3 beds 2 baths1,947 sq. ft.46 Wood Hill Drive, Auburn, NH 03032
MLS# 5060261Listed by: KELLER WILLIAMS REALTY-METROPOLITAN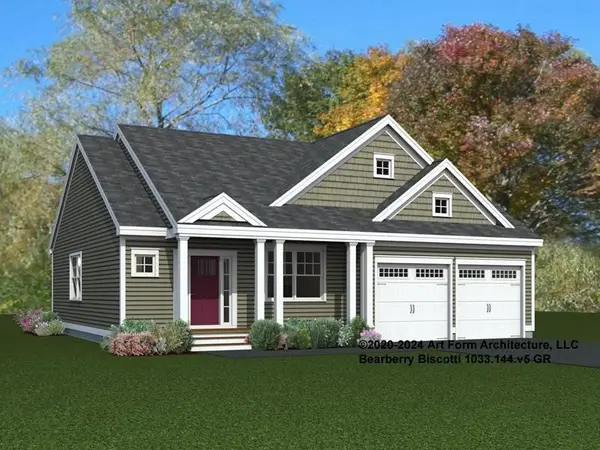 $817,900Pending2 beds 2 baths1,554 sq. ft.
$817,900Pending2 beds 2 baths1,554 sq. ft.51 The Cliffs at Evergreen, Cliffside Drive, Auburn, NH 03032
MLS# 5060069Listed by: THE GOVE GROUP REAL ESTATE, LLC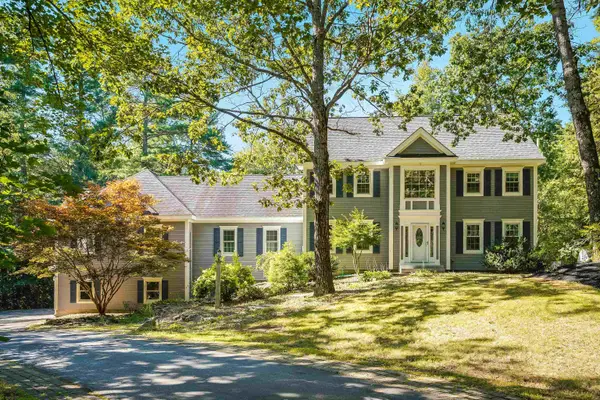 $1,100,000Active4 beds 5 baths4,978 sq. ft.
$1,100,000Active4 beds 5 baths4,978 sq. ft.150 Spruce Lane, Auburn, NH 03032
MLS# 5060054Listed by: EAST KEY REALTY
