66 The Cliffs at Evergreen, Cliffside Drive, Auburn, NH 03032
Local realty services provided by:Better Homes and Gardens Real Estate The Masiello Group
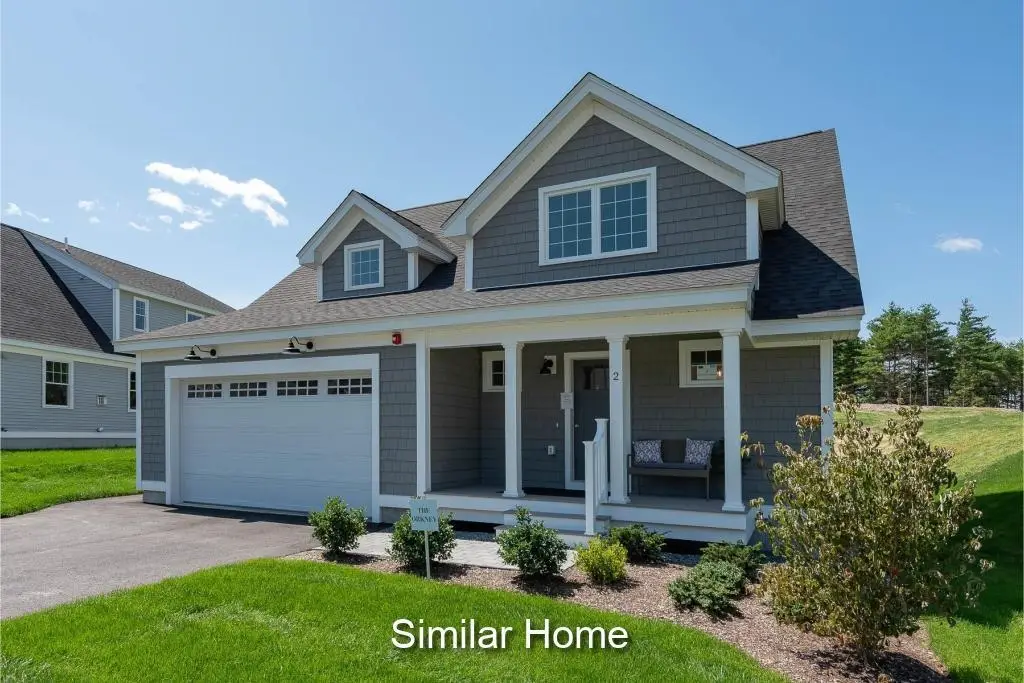
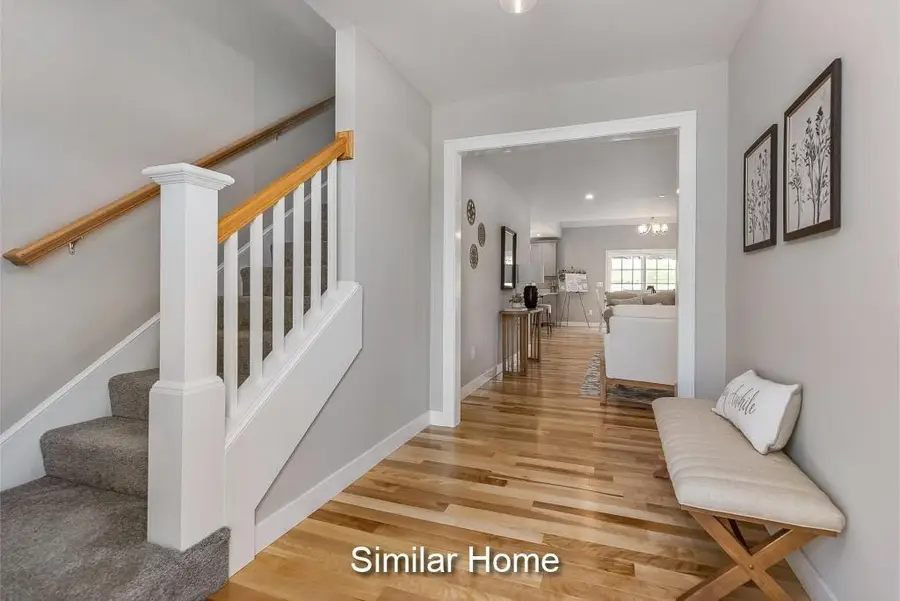
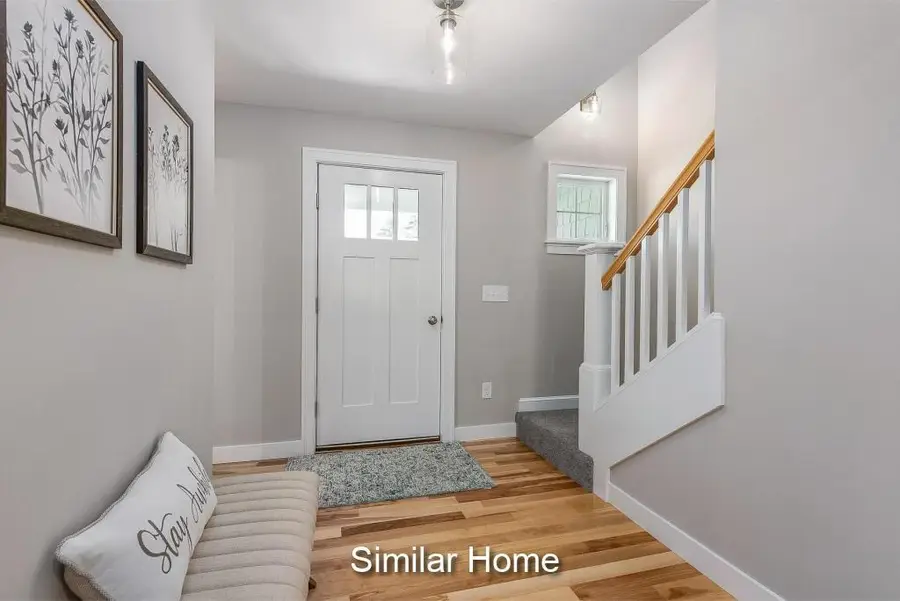
66 The Cliffs at Evergreen, Cliffside Drive,Auburn, NH 03032
$801,900
- 2 Beds
- 3 Baths
- 1,997 sq. ft.
- Condominium
- Active
Listed by:ken bailey
Office:the gove group real estate, llc.
MLS#:5027769
Source:PrimeMLS
Price summary
- Price:$801,900
- Price per sq. ft.:$245.83
- Monthly HOA dues:$235
About this home
OPEN HOUSES SAT & SUN 11-2PM. The Orkney Cape, enjoy the breezes of the Cliffs on your own farmer’s porch in Auburn’s stunning 55+ community. Spacious 1997 sq ft of living space is highlighted in the luxurious open kitchen, dining, and living room that are made for gatherings. 1st floor Primary bedroom & private ensuite with a walk in shower and walk in closet are all conveniently located a few steps from the first floor laundry space. The second floor boasts a large study/loft area adjacent to a full bath, plus a second large bedroom. Central AC will do the summer cooling. The custom designed clubhouse with a great hall, kitchen, large exercise room and more. Pickle ball and bocce ball courts plus direct access to the Rockingham Recreational Rail Trail provide ample outdoor activities. Stroll down to the Massabesic Lake for picturesque views and have the option to store your RV for when life takes you on further journeys! This multi-year EPA award winning team delivers a smart home package backed by their Energy Star Certifications and commitment to building excellence! *Site is an active construction zone. Buyers should pay particular attention to construction vehicles and other potential hazards while on site.
Contact an agent
Home facts
- Year built:2025
- Listing Id #:5027769
- Added:198 day(s) ago
- Updated:August 11, 2025 at 03:04 PM
Rooms and interior
- Bedrooms:2
- Total bathrooms:3
- Full bathrooms:1
- Living area:1,997 sq. ft.
Heating and cooling
- Cooling:Central AC
- Heating:Forced Air
Structure and exterior
- Year built:2025
- Building area:1,997 sq. ft.
Utilities
- Sewer:Community, Private
Finances and disclosures
- Price:$801,900
- Price per sq. ft.:$245.83
New listings near 66 The Cliffs at Evergreen, Cliffside Drive
- Open Sat, 11am to 1pmNew
 $489,000Active4 beds 2 baths1,712 sq. ft.
$489,000Active4 beds 2 baths1,712 sq. ft.264 Pingree Hill Road, Auburn, NH 03032
MLS# 5056205Listed by: RE/MAX SYNERGY - Open Sun, 12 to 1:30pmNew
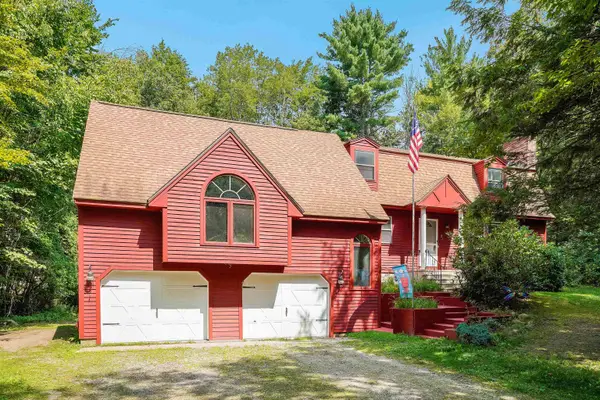 $699,999Active3 beds 2 baths2,582 sq. ft.
$699,999Active3 beds 2 baths2,582 sq. ft.29 Acorn Avenue, Auburn, NH 03032
MLS# 5056060Listed by: KELLER WILLIAMS REALTY-METROPOLITAN 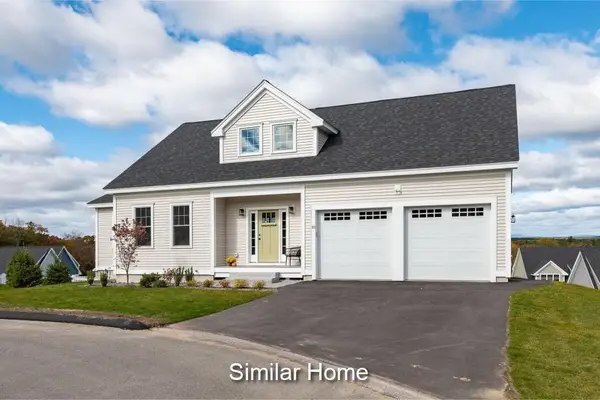 $819,900Pending2 beds 3 baths1,999 sq. ft.
$819,900Pending2 beds 3 baths1,999 sq. ft.63 The Cliffs at Evergreen, Hemlock Drive, Auburn, NH 03032
MLS# 5054746Listed by: THE GOVE GROUP REAL ESTATE, LLC $450,000Active2 beds 2 baths1,392 sq. ft.
$450,000Active2 beds 2 baths1,392 sq. ft.220 Chester Road, Auburn, NH 03032
MLS# 5054511Listed by: BHG MASIELLO DURHAM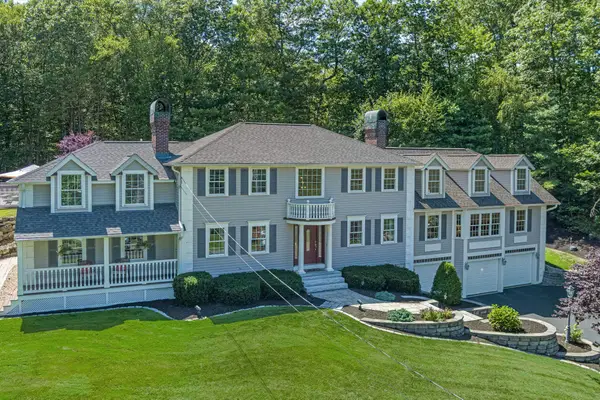 $1,495,000Active4 beds 3 baths4,995 sq. ft.
$1,495,000Active4 beds 3 baths4,995 sq. ft.127 Hooksett Road, Auburn, NH 03032
MLS# 5053005Listed by: KELLER WILLIAMS REALTY-METROPOLITAN $775,000Pending3 beds 3 baths3,021 sq. ft.
$775,000Pending3 beds 3 baths3,021 sq. ft.44 Cambridge Drive, Auburn, NH 03032
MLS# 5052932Listed by: EXP REALTY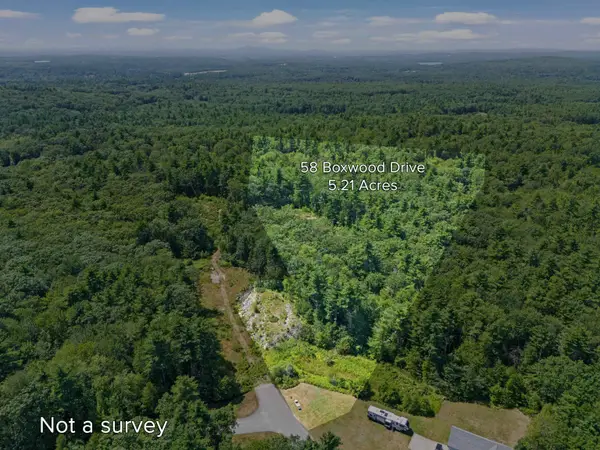 $399,900Active5.21 Acres
$399,900Active5.21 Acres58 Boxwood Drive, Auburn, NH 03032
MLS# 5052843Listed by: RE/MAX SYNERGY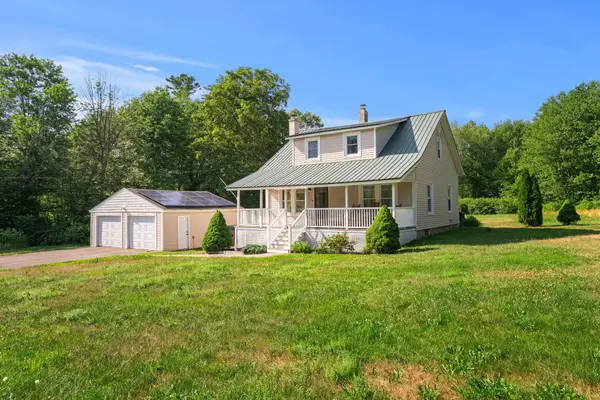 $539,900Active3 beds 2 baths1,696 sq. ft.
$539,900Active3 beds 2 baths1,696 sq. ft.755 Chester Road, Auburn, NH 03032
MLS# 5052177Listed by: COLDWELL BANKER REALTY BEDFORD NH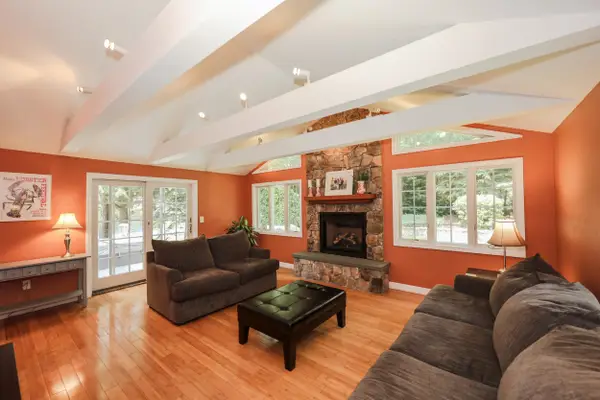 $695,000Active3 beds 2 baths2,456 sq. ft.
$695,000Active3 beds 2 baths2,456 sq. ft.4 Quarry Court, Auburn, NH 03032
MLS# 5051952Listed by: BHGRE MASIELLO BEDFORD $1,010,000Active3 beds 3 baths3,696 sq. ft.
$1,010,000Active3 beds 3 baths3,696 sq. ft.62 Maverick Drive, Auburn, NH 03032
MLS# 5050873Listed by: REDFIN CORPORATION

