8 The Cliffs at Evergreen, Evergreen Drive, Auburn, NH 03032
Local realty services provided by:Better Homes and Gardens Real Estate The Masiello Group
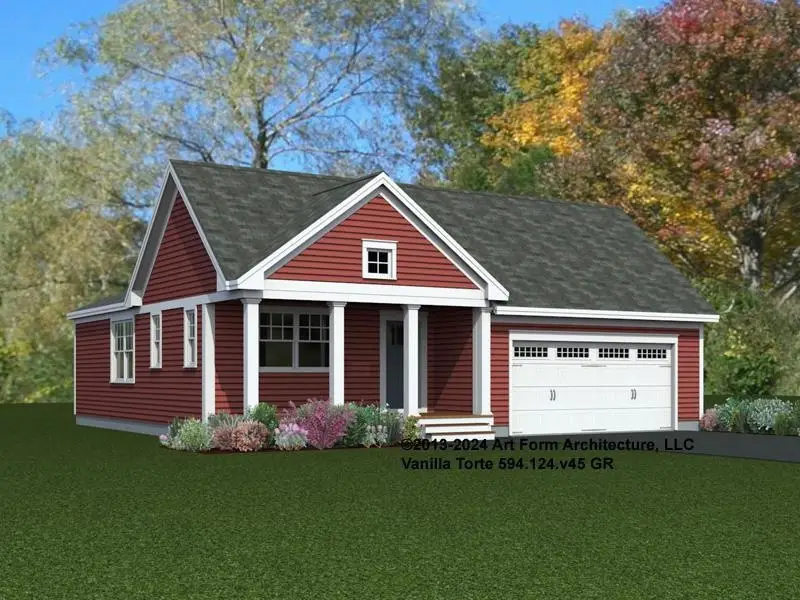
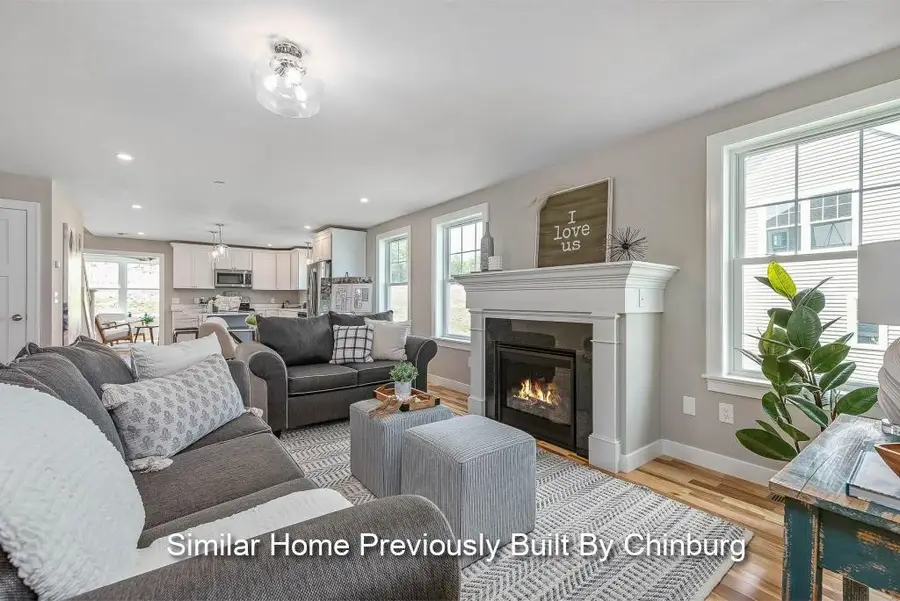
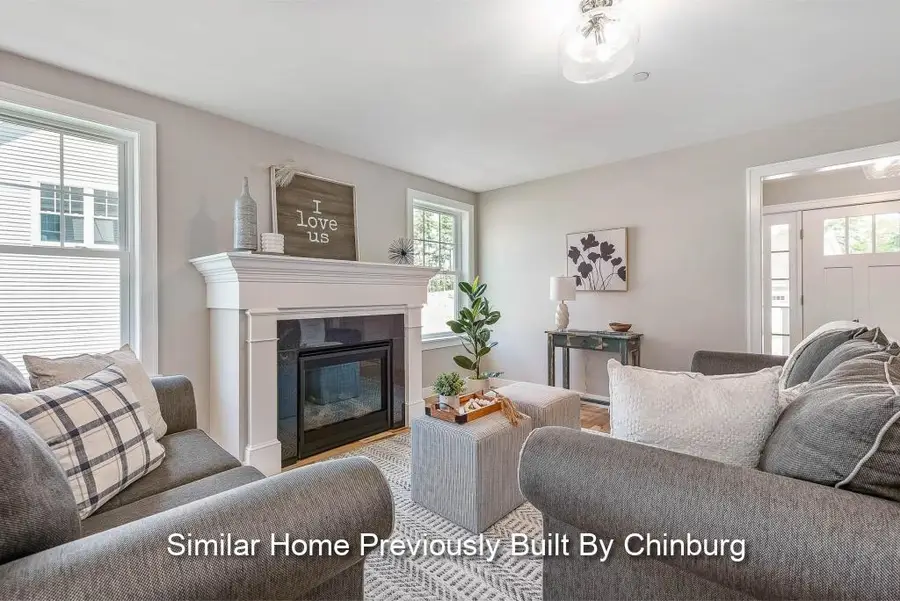
8 The Cliffs at Evergreen, Evergreen Drive,Auburn, NH 03032
$732,900
- 2 Beds
- 2 Baths
- 1,429 sq. ft.
- Condominium
- Active
Listed by:ken bailey
Office:the gove group real estate, llc.
MLS#:5027235
Source:PrimeMLS
Price summary
- Price:$732,900
- Price per sq. ft.:$256.44
- Monthly HOA dues:$415
About this home
OPEN HOUSES SAT & SUN 11-2PM. Enjoy the breezes of the Cliffs on your own farmer’s porch in Auburn NH’s stunning 55+ community. The Vanilla Torte ranch style home of 1429 sq ft of one level living is maximized in this floorplan. The open living space provides great opportunities for relaxed living with an eat in kitchen with island, a large pantry, and dining room that opens directly in the spacious living room. The sunroom makes a great place an office or tv room. Step out onto the screen porch to enjoy the sunsets in the back yard. The primary suite & second bedroom with guest bath are both conveniently located near the laundry space. There is also a direct access 2-car garage. If you want more space there is over 500+sqft available to finish in the lower level featuring a walkout. This is a great home, located on one of our premiere sites. The Custom-Built Club house has a great hall, kitchen, large exercise room and more. Pickle ball, bocce and corn hole along with direct access to the Rockingham Rail Trail are also part of the amenities. Chinburg Builders are multi-year EPA award winning team delivering a smart home package backed by their energy star certifications and commitment to building excellence. Come see “The Chinburg Difference”, we love what we do! *Site is an active construction zone. Buyers should pay particular attention to construction vehicles and other potential hazards while on site.
Contact an agent
Home facts
- Year built:2024
- Listing Id #:5027235
- Added:205 day(s) ago
- Updated:August 01, 2025 at 10:17 AM
Rooms and interior
- Bedrooms:2
- Total bathrooms:2
- Full bathrooms:2
- Living area:1,429 sq. ft.
Heating and cooling
- Cooling:Central AC
- Heating:Forced Air, Hot Air
Structure and exterior
- Year built:2024
- Building area:1,429 sq. ft.
Utilities
- Sewer:Septic Shared
Finances and disclosures
- Price:$732,900
- Price per sq. ft.:$256.44
New listings near 8 The Cliffs at Evergreen, Evergreen Drive
- Open Sat, 11am to 1pmNew
 $489,000Active4 beds 2 baths1,712 sq. ft.
$489,000Active4 beds 2 baths1,712 sq. ft.264 Pingree Hill Road, Auburn, NH 03032
MLS# 5056205Listed by: RE/MAX SYNERGY - Open Sun, 12 to 1:30pmNew
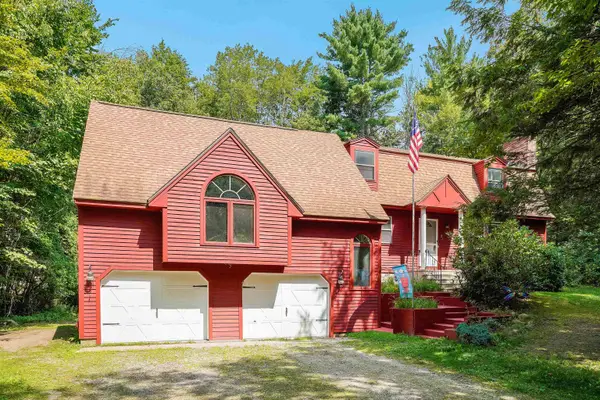 $699,999Active3 beds 2 baths2,582 sq. ft.
$699,999Active3 beds 2 baths2,582 sq. ft.29 Acorn Avenue, Auburn, NH 03032
MLS# 5056060Listed by: KELLER WILLIAMS REALTY-METROPOLITAN 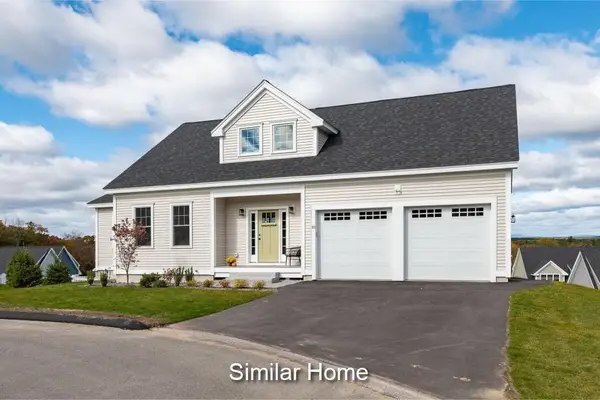 $819,900Pending2 beds 3 baths1,999 sq. ft.
$819,900Pending2 beds 3 baths1,999 sq. ft.63 The Cliffs at Evergreen, Hemlock Drive, Auburn, NH 03032
MLS# 5054746Listed by: THE GOVE GROUP REAL ESTATE, LLC $450,000Active2 beds 2 baths1,392 sq. ft.
$450,000Active2 beds 2 baths1,392 sq. ft.220 Chester Road, Auburn, NH 03032
MLS# 5054511Listed by: BHG MASIELLO DURHAM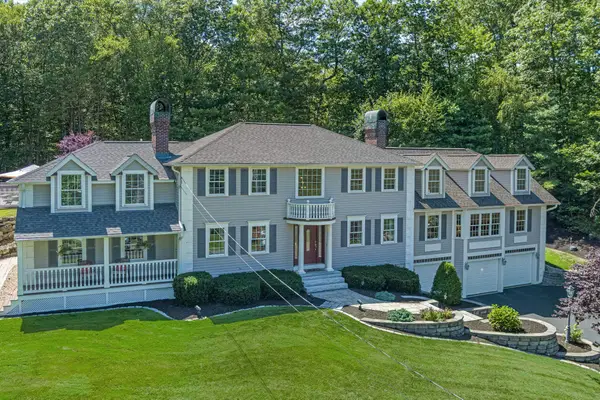 $1,495,000Active4 beds 3 baths4,995 sq. ft.
$1,495,000Active4 beds 3 baths4,995 sq. ft.127 Hooksett Road, Auburn, NH 03032
MLS# 5053005Listed by: KELLER WILLIAMS REALTY-METROPOLITAN $775,000Pending3 beds 3 baths3,021 sq. ft.
$775,000Pending3 beds 3 baths3,021 sq. ft.44 Cambridge Drive, Auburn, NH 03032
MLS# 5052932Listed by: EXP REALTY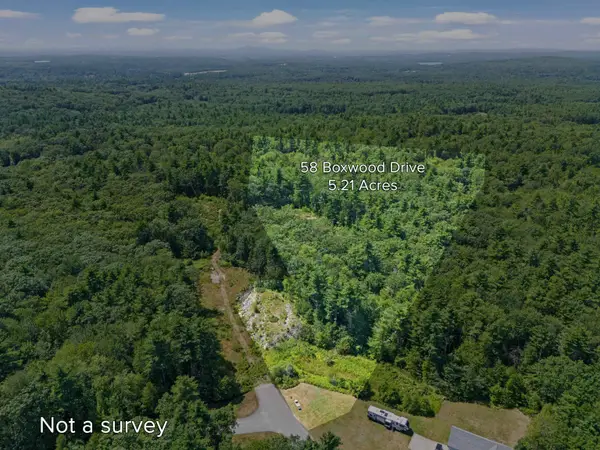 $399,900Active5.21 Acres
$399,900Active5.21 Acres58 Boxwood Drive, Auburn, NH 03032
MLS# 5052843Listed by: RE/MAX SYNERGY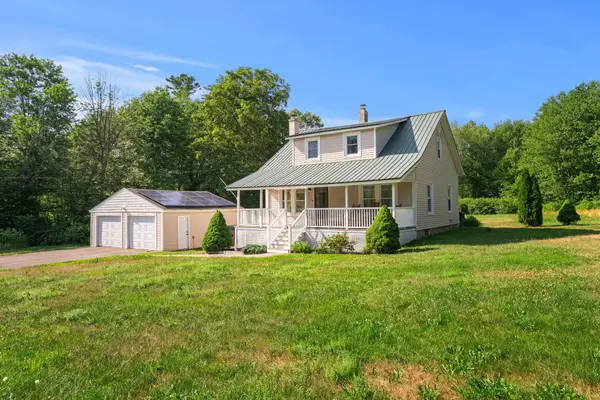 $539,900Active3 beds 2 baths1,696 sq. ft.
$539,900Active3 beds 2 baths1,696 sq. ft.755 Chester Road, Auburn, NH 03032
MLS# 5052177Listed by: COLDWELL BANKER REALTY BEDFORD NH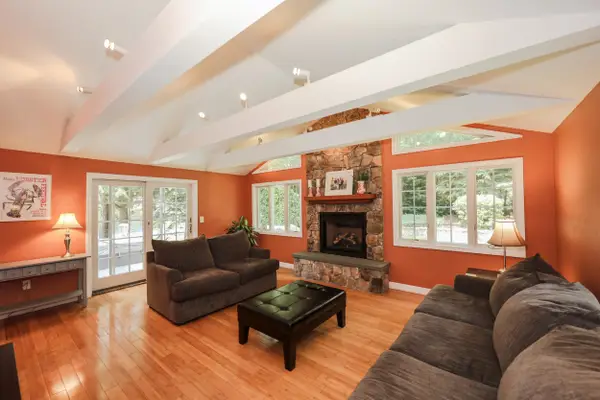 $695,000Active3 beds 2 baths2,456 sq. ft.
$695,000Active3 beds 2 baths2,456 sq. ft.4 Quarry Court, Auburn, NH 03032
MLS# 5051952Listed by: BHGRE MASIELLO BEDFORD $1,010,000Active3 beds 3 baths3,696 sq. ft.
$1,010,000Active3 beds 3 baths3,696 sq. ft.62 Maverick Drive, Auburn, NH 03032
MLS# 5050873Listed by: REDFIN CORPORATION

