117 E Huntress Pond Road, Barnstead, NH 03225
Local realty services provided by:Better Homes and Gardens Real Estate The Masiello Group
Listed by:terry small
Office:maxfield real estate/ alton
MLS#:5062407
Source:PrimeMLS
Price summary
- Price:$590,000
- Price per sq. ft.:$384.11
About this home
Spectacular waterfront living awaits on private Huntress Pond! This fully furnished 2-bedroom, 2-bath home has been beautifully renovated from top to bottom and is truly turn-key. Designed to highlight the scenery, picture windows frame stunning lake views and bring natural light throughout the main level. The open floor plan features a gourmet kitchen with seating island, spacious mudroom, and cozy living area perfect for relaxing after a day on the water. Upstairs, the primary suite offers breathtaking views of the pond and a spa-like en suite with a walk-in shower. Outdoor living shines with an expansive deck for entertaining, a private dock for boating, and even an outdoor shower for convenience. From peaceful mornings watching the loons to sunset gatherings on the deck, this home is made for year-round enjoyment. Additional storage, utility room, and shed complete the package. A rare chance to own a luxury waterfront retreat—schedule your showing today!
Contact an agent
Home facts
- Year built:1957
- Listing ID #:5062407
- Added:6 day(s) ago
- Updated:September 29, 2025 at 10:26 AM
Rooms and interior
- Bedrooms:2
- Total bathrooms:2
- Living area:1,536 sq. ft.
Heating and cooling
- Cooling:Wall AC
- Heating:Baseboard, Electric, Monitor Type
Structure and exterior
- Roof:Asphalt Shingle
- Year built:1957
- Building area:1,536 sq. ft.
- Lot area:0.27 Acres
Schools
- High school:Prospect Mountain High School
- Elementary school:Barnstead Elementary School
Utilities
- Sewer:Private, Septic
Finances and disclosures
- Price:$590,000
- Price per sq. ft.:$384.11
- Tax amount:$9,502 (2024)
New listings near 117 E Huntress Pond Road
- New
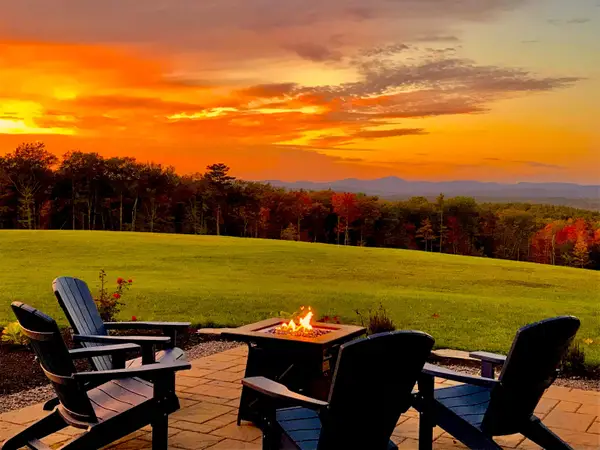 Listed by BHGRE$1,084,500Active3 beds 2 baths1,792 sq. ft.
Listed by BHGRE$1,084,500Active3 beds 2 baths1,792 sq. ft.152 Evans Road, Barnstead, NH 03218
MLS# 5063332Listed by: BHG MASIELLO DURHAM - New
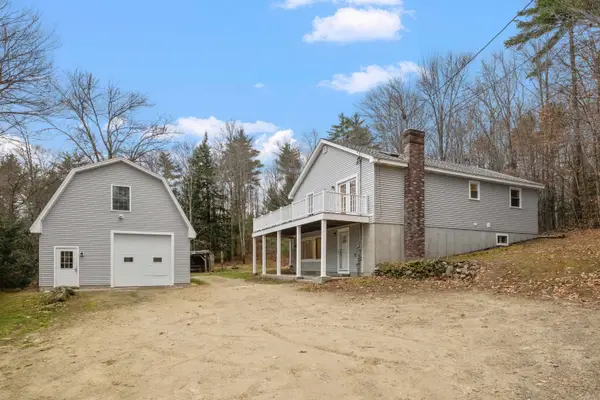 $539,900Active3 beds 2 baths2,200 sq. ft.
$539,900Active3 beds 2 baths2,200 sq. ft.260 Garland Road, Barnstead, NH 03218
MLS# 5062763Listed by: KEELER FAMILY REALTORS - New
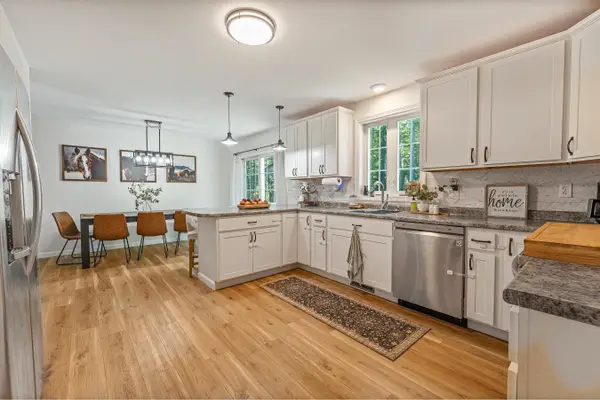 $466,000Active2 beds 2 baths1,892 sq. ft.
$466,000Active2 beds 2 baths1,892 sq. ft.112 Winwood Drive, Barnstead, NH 03225
MLS# 5062478Listed by: GREAT ISLAND REALTY LLC 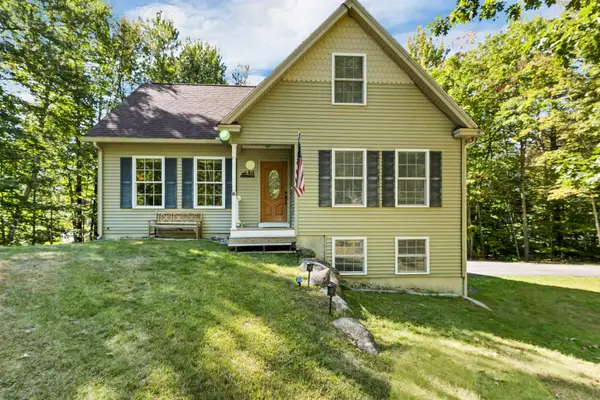 $495,000Pending3 beds 2 baths2,028 sq. ft.
$495,000Pending3 beds 2 baths2,028 sq. ft.8 Marshall Lane, Barnstead, NH 03225
MLS# 5062349Listed by: BHHS VERANI CONCORD- New
 Listed by BHGRE$587,500Active3 beds 1 baths1,540 sq. ft.
Listed by BHGRE$587,500Active3 beds 1 baths1,540 sq. ft.109 Shackford Corner Road, Barnstead, NH 03225
MLS# 5061903Listed by: BHG MASIELLO DURHAM 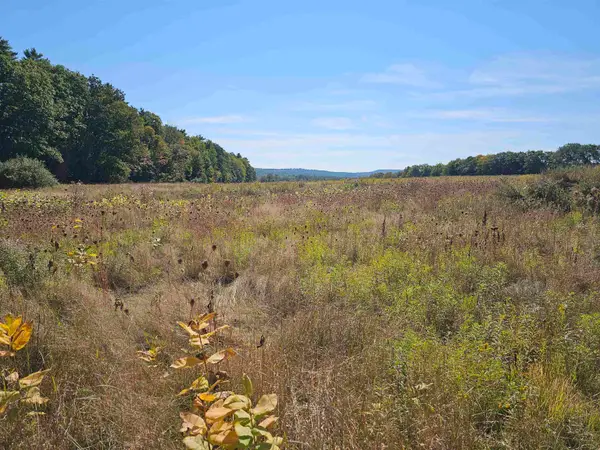 $155,000Active2 Acres
$155,000Active2 Acres0 Shaw Road, Barnstead, NH 03218
MLS# 5061438Listed by: CENTURY 21 CIRCA 72 INC. $430,000Active4 beds 2 baths1,693 sq. ft.
$430,000Active4 beds 2 baths1,693 sq. ft.1 Jackson Lane, Barnstead, NH 03225
MLS# 5061289Listed by: CENTURY 21 NORTH EAST Listed by BHGRE$525,000Active3 beds 2 baths1,512 sq. ft.
Listed by BHGRE$525,000Active3 beds 2 baths1,512 sq. ft.260 New Road, Barnstead, NH 03225
MLS# 5060939Listed by: BHG MASIELLO MEREDITH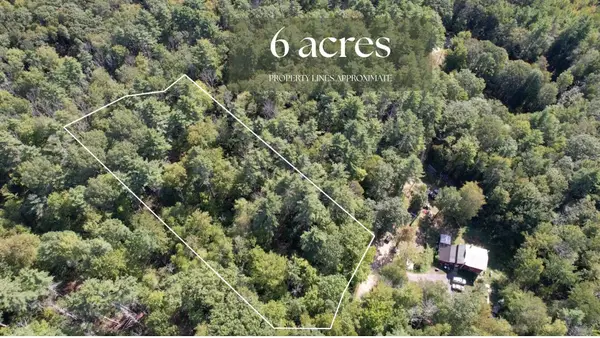 $120,000Active6 Acres
$120,000Active6 Acres38 Chapelle Road, Barnstead, NH 03225
MLS# 5060927Listed by: RED POST REALTY
