126 N Shore Drive, Barnstead, NH 03225
Local realty services provided by:Better Homes and Gardens Real Estate The Masiello Group
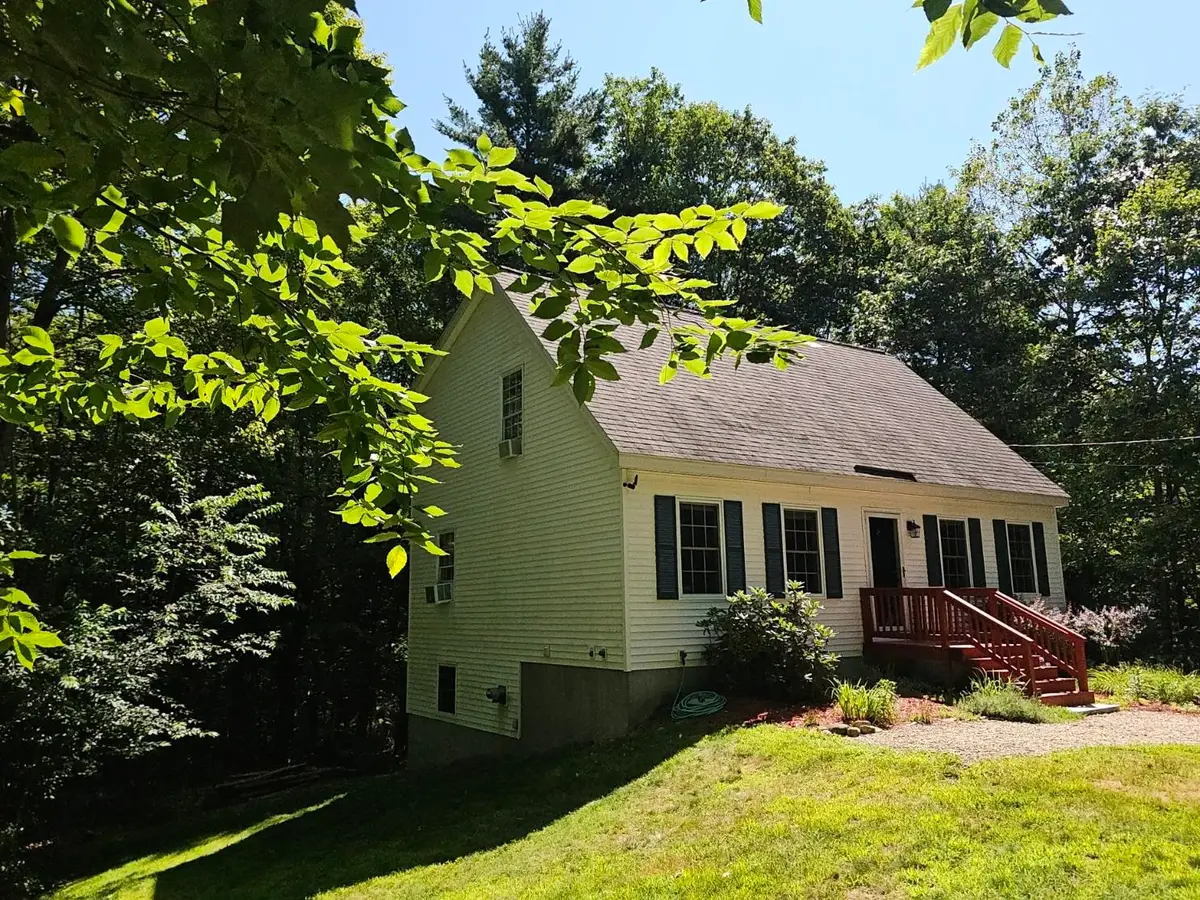
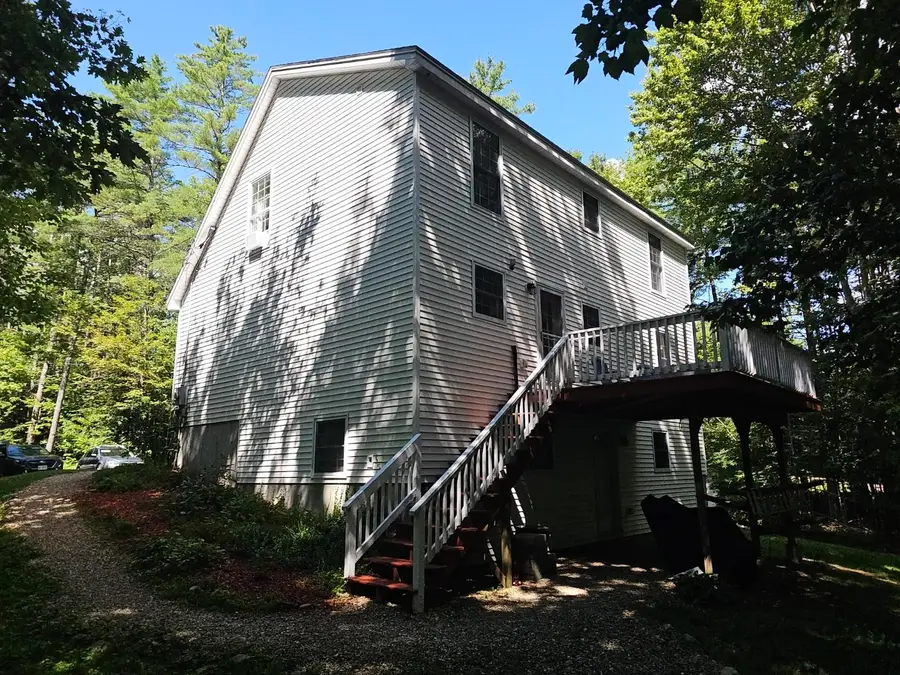
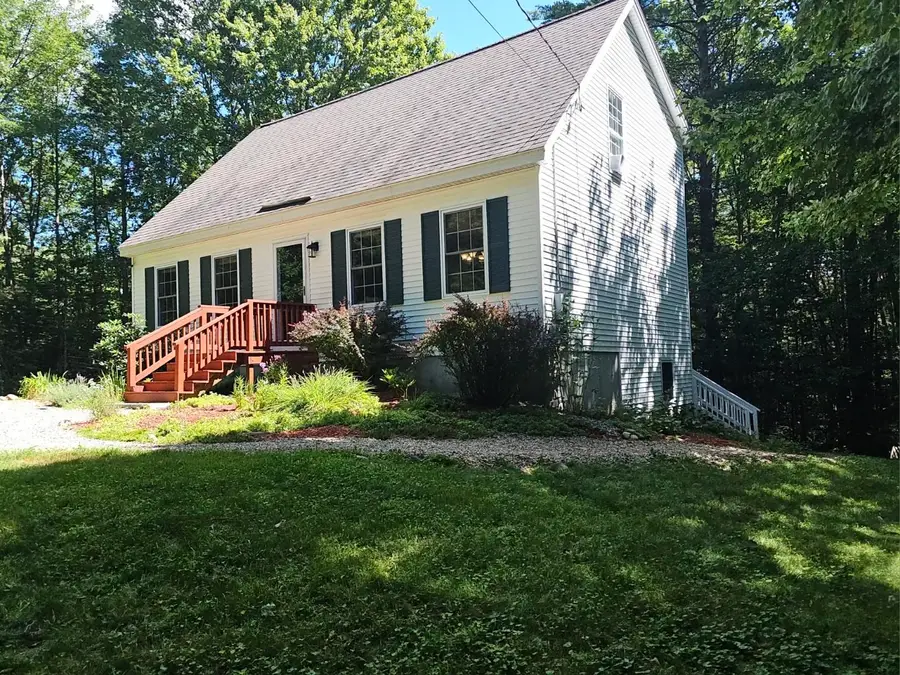
Listed by:lucie labrieCell: 603-455-5542
Office:kw coastal and lakes & mountains realty/wolfeboro
MLS#:5053259
Source:PrimeMLS
Price summary
- Price:$449,900
- Price per sq. ft.:$174.79
- Monthly HOA dues:$48.33
About this home
Beautiful 3-bedroom, 2-bath Cape Cod Home nestled in a Private Country Setting just under an acre,! This Move in Ready Home has been well maintained, has all new stainless steel appliances, new counter tops and a large kitchen sink, washer and dryer. The Sellers added a Quadra Fire Trekker Pellet Stove for secondary heating, and a stand alone water heater.The main level has hardwood floors, with Cape Style Open Concept kitchen-dining, full bath and front to back living room. The second floor primary is also front to back with a large closet. There are 2 other bedrooms and a full bath. The Walk out Basement entrance is a tile mudroom. A large finished recreation area, and an unfinished utility room with extra storage space.They are leaving the Kitchen Island and Hutch along with a second fridge in the basement. Enjoy The Outdoor 12 x 16 deck, for grilling, the serenity, and the wildlife. Located in the sought-after Locke Lake community, enjoy access to 9 beaches on Locke Lake and Half Moon Lake, 2 in-ground pools, tennis courts, a playground, and endless year-round recreation—from boating, kayaking and paddleboarding in summer to snowmobiling and ice fishing in the Winter. Home is conveniently located just minutes from Rt 28. For easy commuting.
Contact an agent
Home facts
- Year built:2004
- Listing Id #:5053259
- Added:21 day(s) ago
- Updated:August 10, 2025 at 03:04 PM
Rooms and interior
- Bedrooms:3
- Total bathrooms:2
- Full bathrooms:2
- Living area:2,082 sq. ft.
Heating and cooling
- Heating:Electric, Hot Water, Oil
Structure and exterior
- Roof:Shingle
- Year built:2004
- Building area:2,082 sq. ft.
- Lot area:0.89 Acres
Schools
- High school:Prospect Mountain High School
- Elementary school:Barnstead Elementary School
Utilities
- Sewer:Private
Finances and disclosures
- Price:$449,900
- Price per sq. ft.:$174.79
- Tax amount:$6,317 (2024)
New listings near 126 N Shore Drive
- New
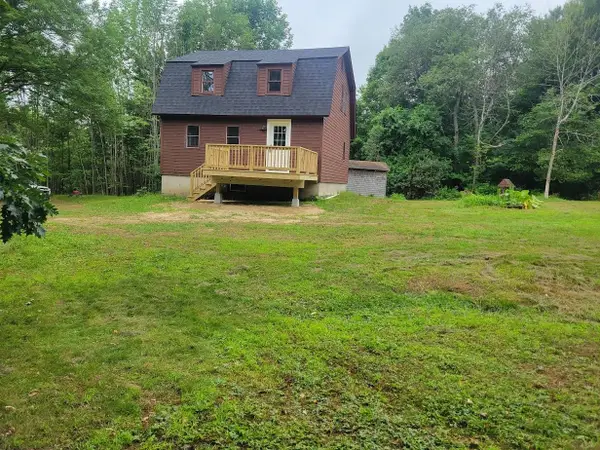 $549,900Active3 beds 1 baths1,092 sq. ft.
$549,900Active3 beds 1 baths1,092 sq. ft.313 North Road, Barnstead, NH 03225
MLS# 5056423Listed by: BHHS VERANI CONCORD - New
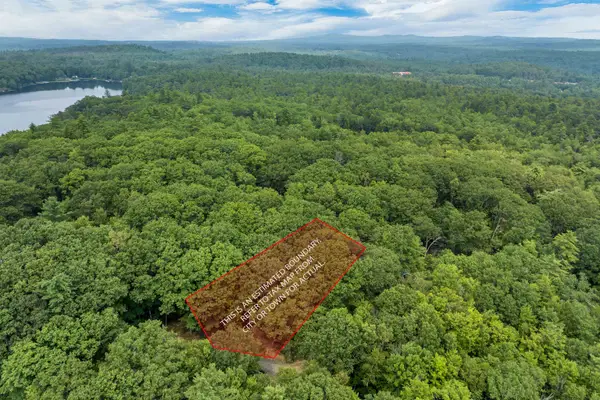 $39,900Active0.22 Acres
$39,900Active0.22 AcresLot 74 Red Oak Road, Barnstead, NH 03218
MLS# 5055555Listed by: MAXFIELD REAL ESTATE/ ALTON  $459,000Pending2 beds 2 baths1,728 sq. ft.
$459,000Pending2 beds 2 baths1,728 sq. ft.30 Walker Road, Barnstead, NH 03225
MLS# 5055548Listed by: REALTY ONE GROUP NEST- New
 $650,000Active3 beds 3 baths1,911 sq. ft.
$650,000Active3 beds 3 baths1,911 sq. ft.Lot 77 Vail Road, Barnstead, NH 03218
MLS# 5055270Listed by: BHHS VERANI CONCORD - New
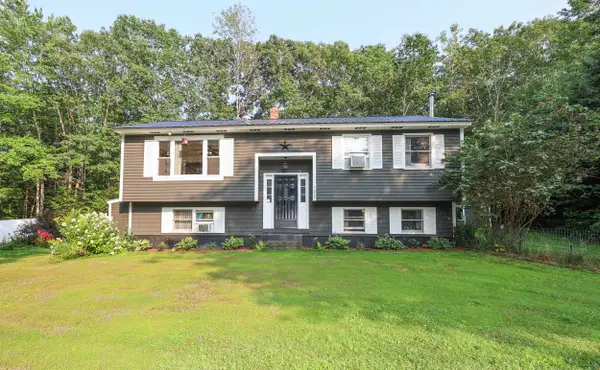 $429,900Active3 beds 2 baths1,567 sq. ft.
$429,900Active3 beds 2 baths1,567 sq. ft.1225 Suncook Valley Road, Barnstead, NH 03225
MLS# 5055205Listed by: LAER REALTY PARTNERS/GOFFSTOWN 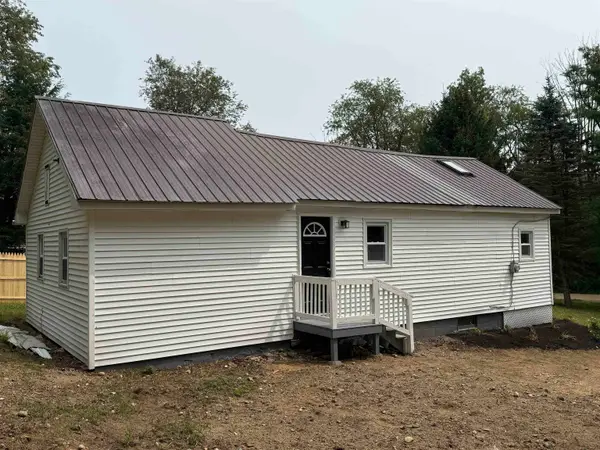 $299,900Pending2 beds 1 baths907 sq. ft.
$299,900Pending2 beds 1 baths907 sq. ft.19 Depot Street, Barnstead, NH 03225
MLS# 5055010Listed by: COLDWELL BANKER CLASSIC REALTY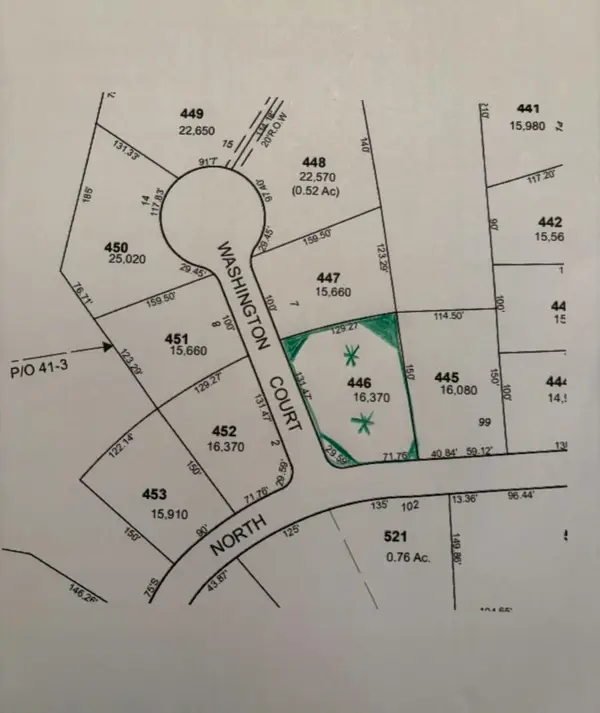 $35,000Active0.38 Acres
$35,000Active0.38 Acres0 CORNER NORTH SHORE Drive #37-446, Barnstead, NH 03225
MLS# 5054482Listed by: KW COASTAL AND LAKES & MOUNTAINS REALTY/MEREDITH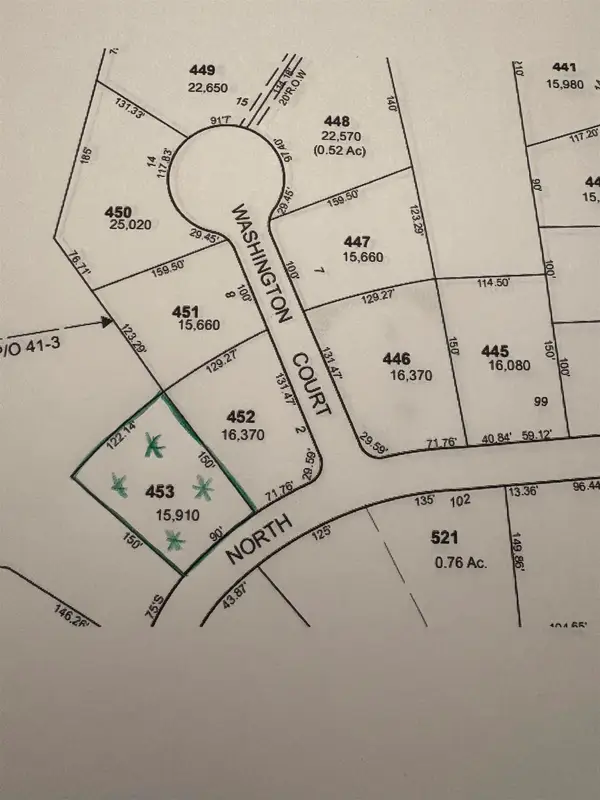 $20,000Active0.37 Acres
$20,000Active0.37 AcresO NORTH SHORE Drive #37-453, Barnstead, NH 03225
MLS# 5054484Listed by: KW COASTAL AND LAKES & MOUNTAINS REALTY/MEREDITH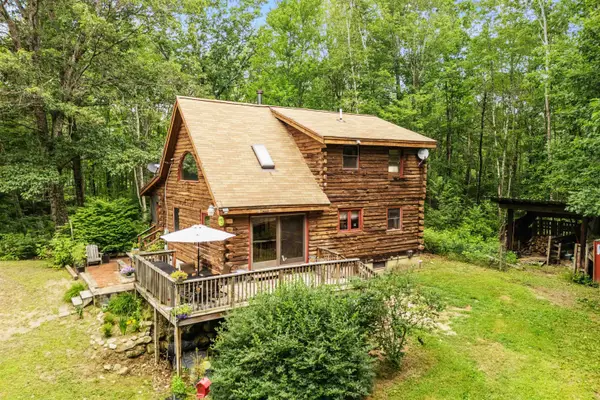 $516,000Active2 beds 2 baths1,025 sq. ft.
$516,000Active2 beds 2 baths1,025 sq. ft.721 Province Road, Barnstead, NH 03218
MLS# 5054385Listed by: KELLER WILLIAMS REALTY-METROPOLITAN $535,000Active2 beds 2 baths1,120 sq. ft.
$535,000Active2 beds 2 baths1,120 sq. ft.30 South Shore Drive, Barnstead, NH 03225
MLS# 5054222Listed by: RE/MAX INNOVATIVE BAYSIDE
