58 Millsfield Lane, Barnstead, NH 03225
Local realty services provided by:Better Homes and Gardens Real Estate The Milestone Team
58 Millsfield Lane,Barnstead, NH 03225
$449,900
- 3 Beds
- 1 Baths
- 1,843 sq. ft.
- Single family
- Active
Listed by:jennifer nolinCell: 603-556-2009
Office:re/max innovative bayside
MLS#:5060688
Source:PrimeMLS
Price summary
- Price:$449,900
- Price per sq. ft.:$176.02
- Monthly HOA dues:$48.75
About this home
Welcome to 58 Millsfield Lane, your year-round lakes region retreat. Set nicely in a picturesque setting and nestled by a peaceful pond where you can fish, kayak or toast a marshmallow and gaze up at the stars by a campfire. Two large decks offer plenty of room for BBQ's or relaxing with a book. As you enter the home you'll notice lots of natural wood and a gorgeous stone chimney, throw a few logs in the wood stove to warm those chilly mornings. Open floor plan is perfect for entertaining and offers a flexible floor plan to suit your needs. Offers a first floor bedroom, newly remodeled bathroom with laundry and walk-in shower. Second level offers two separate loft areas for sleeping or office space. Lower level is currently used as an exercise room but could be a nice den or playroom. Newer heating system, central air, a whole house generator and ample parking for your guests are some added features and you get deeded access to Halfmoon and Locke lake, the use of two swimming pools, a golf course, tennis courts. a marina and a clubhouse. Conveniently located to Route 28 for easy commuting and other lakes region attractions: hiking, boating, swimming, shopping, skiing, restaurants and more. OPEN HOUSE SAT Sept 13th 11:00-1:00.
Contact an agent
Home facts
- Year built:1974
- Listing ID #:5060688
- Added:6 day(s) ago
- Updated:September 17, 2025 at 09:30 AM
Rooms and interior
- Bedrooms:3
- Total bathrooms:1
- Living area:1,843 sq. ft.
Heating and cooling
- Cooling:Central AC
- Heating:Forced Air, Heat Pump, Multi Fuel
Structure and exterior
- Roof:Shingle
- Year built:1974
- Building area:1,843 sq. ft.
- Lot area:0.41 Acres
Schools
- High school:Prospect Mountain High School
- Elementary school:Barnstead Elementary School
Utilities
- Sewer:Private
Finances and disclosures
- Price:$449,900
- Price per sq. ft.:$176.02
- Tax amount:$4,800 (2024)
New listings near 58 Millsfield Lane
- New
 Listed by BHGRE$525,000Active3 beds 2 baths1,512 sq. ft.
Listed by BHGRE$525,000Active3 beds 2 baths1,512 sq. ft.260 New Road, Barnstead, NH 03225
MLS# 5060939Listed by: BHG MASIELLO MEREDITH - New
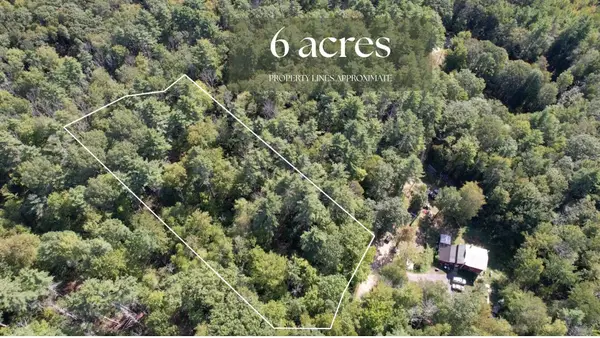 $120,000Active6 Acres
$120,000Active6 Acres38 Chapelle Road, Barnstead, NH 03225
MLS# 5060927Listed by: RED POST REALTY - New
 Listed by BHGRE$525,000Active3 beds 2 baths1,512 sq. ft.
Listed by BHGRE$525,000Active3 beds 2 baths1,512 sq. ft.260 New Road, Barnstead, NH 03225
MLS# 5060766Listed by: BHG MASIELLO MEREDITH - New
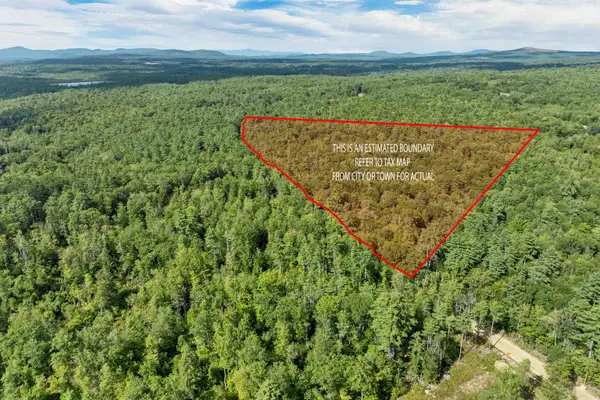 $575,000Active28 Acres
$575,000Active28 AcresLot 76 Vail Road, Barnstead, NH 03225
MLS# 5060456Listed by: MAXFIELD REAL ESTATE/ ALTON 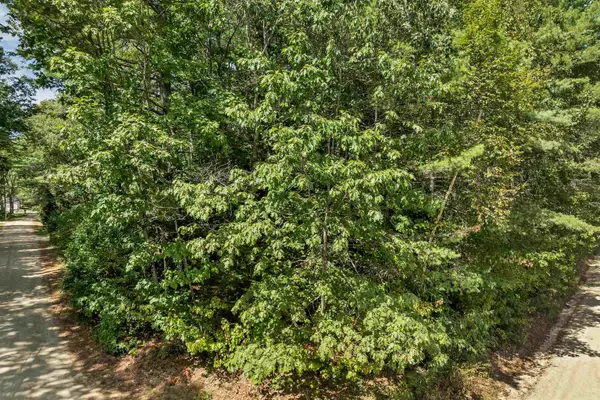 $50,000Active0.31 Acres
$50,000Active0.31 AcresAndover Drive, Barnstead, NH 03225
MLS# 5059711Listed by: KELLER WILLIAMS REALTY METRO-CONCORD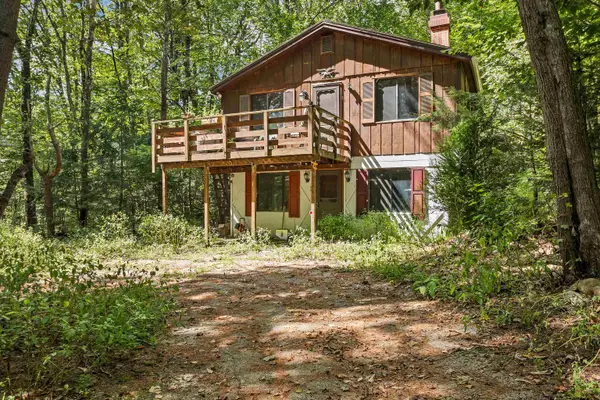 $200,000Active3 beds 1 baths1,154 sq. ft.
$200,000Active3 beds 1 baths1,154 sq. ft.86 Windsor Way, Barnstead, NH 03225-3049
MLS# 5059613Listed by: KELLER WILLIAMS REALTY METRO-CONCORD $649,000Active4 beds 3 baths2,154 sq. ft.
$649,000Active4 beds 3 baths2,154 sq. ft.109 Vail Road, Barnstead, NH 03225
MLS# 5059532Listed by: ARRIS REALTY $380,000Pending3 beds 1 baths960 sq. ft.
$380,000Pending3 beds 1 baths960 sq. ft.50 Windsor Way, Barnstead, NH 03225
MLS# 5059199Listed by: COLDWELL BANKER REALTY BEDFORD NH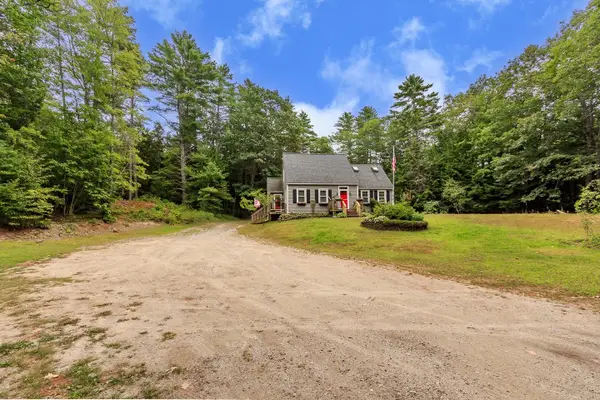 $529,900Active4 beds 3 baths1,985 sq. ft.
$529,900Active4 beds 3 baths1,985 sq. ft.277 Shackford Corner Road, Barnstead, NH 03225
MLS# 5058136Listed by: CPM REAL ESTATE
