10 Beechwoods At Intervale, Bartlett, NH 03812
Local realty services provided by:Better Homes and Gardens Real Estate The Milestone Team
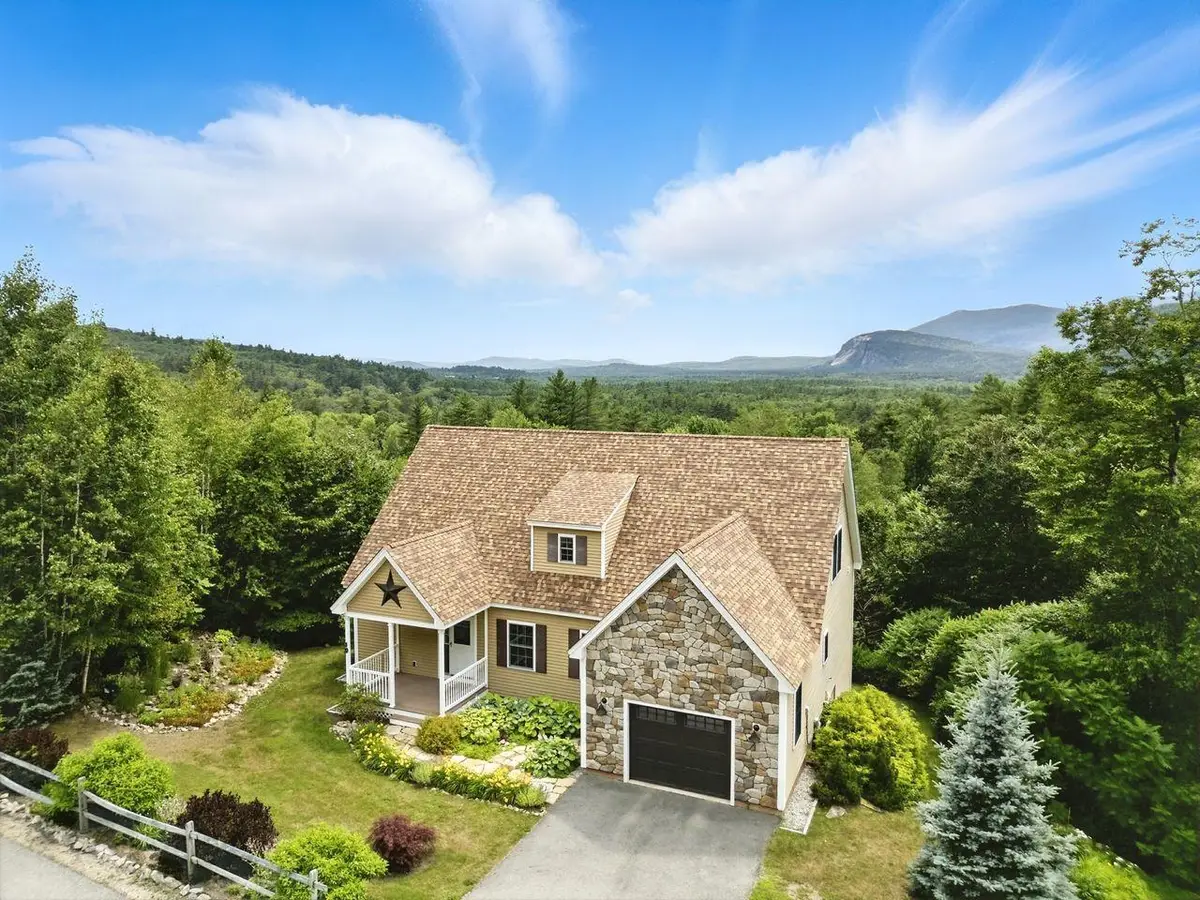
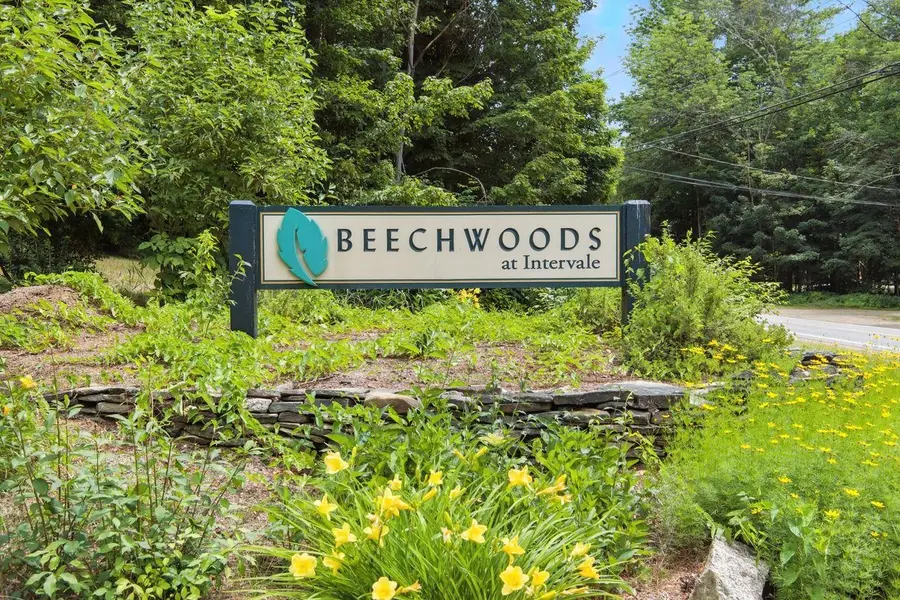
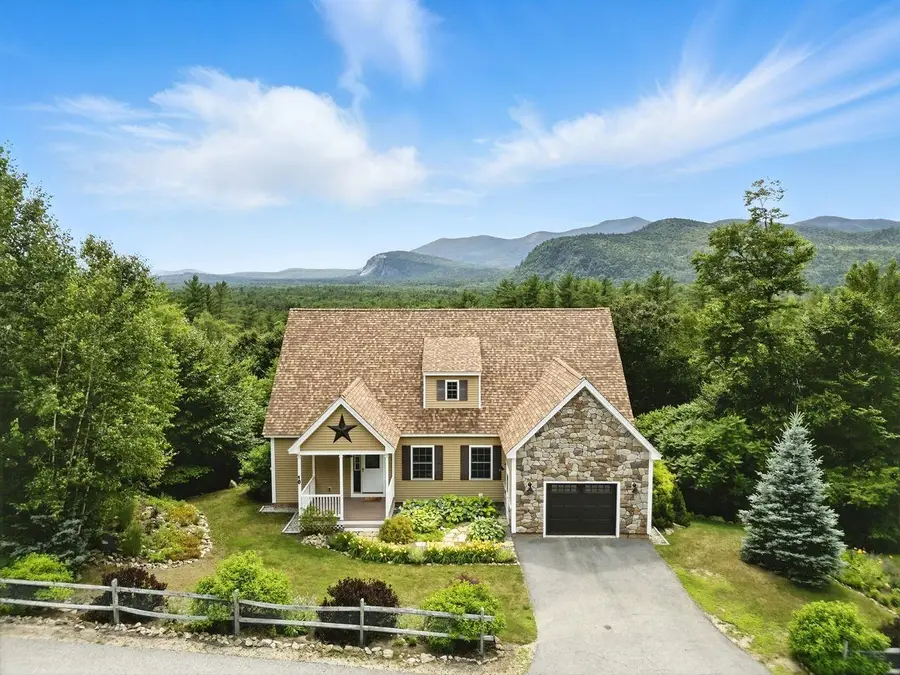
10 Beechwoods At Intervale,Bartlett, NH 03812
$750,000
- 3 Beds
- 4 Baths
- 3,563 sq. ft.
- Single family
- Active
Listed by:pam gareePhone: 603-554-0141
Office:coldwell banker realty bedford nh
MLS#:5050317
Source:PrimeMLS
Price summary
- Price:$750,000
- Price per sq. ft.:$208.39
About this home
Come take a look at this well cared for multigenerational home! Mountainside Cape nestled in the heart of the White Mountains, abutting conservation land for unmatched privacy and natural beauty. Built in 2014, this spacious custom home offers 3 bedrooms, 3.5 baths, and over 3,100 square feet of living space across three finished levels. The main floor features oak flooring throughout, an open-concept kitchen, dining, and living area, a primary suite with walk-in closet, two home offices, and a mudroom entry from the attached garage. Upstairs, you’ll find a large bedroom and a bonus room with stunning views of Cathedral Ledge. The lower level features a bedroom, living room, bonus room, laundry and storage space. The home is set on a beautifully landscaped lot just 6 miles from both Cranmore and Attitash Mountains, with easy access to North Conway Village, the Saco River, hiking trails, shops, and restaurants. New roof in 2023. A perfect full-time residence or second home in a vibrant four-season destination.
Contact an agent
Home facts
- Year built:2014
- Listing Id #:5050317
- Added:38 day(s) ago
- Updated:August 11, 2025 at 08:40 PM
Rooms and interior
- Bedrooms:3
- Total bathrooms:4
- Full bathrooms:3
- Living area:3,563 sq. ft.
Heating and cooling
- Cooling:Central AC
- Heating:Baseboard, Hot Water
Structure and exterior
- Year built:2014
- Building area:3,563 sq. ft.
- Lot area:0.32 Acres
Schools
- High school:A. Crosby Kennett Sr. High
- Middle school:Josiah Bartlett School
- Elementary school:Josiah Bartlett Elem
Utilities
- Sewer:Private, Septic Shared
Finances and disclosures
- Price:$750,000
- Price per sq. ft.:$208.39
- Tax amount:$4,639 (2024)
New listings near 10 Beechwoods At Intervale
- New
 $1,499,000Active3 beds 3 baths3,810 sq. ft.
$1,499,000Active3 beds 3 baths3,810 sq. ft.46 Ammonoosuc Drive, Bartlett, NH 03812
MLS# 5056571Listed by: COLDWELL BANKER LIFESTYLES- CONWAY - Open Fri, 4 to 6pmNew
 $475,000Active2 beds 1 baths960 sq. ft.
$475,000Active2 beds 1 baths960 sq. ft.461 Jericho Road, Bartlett, NH 03812
MLS# 5056314Listed by: KW COASTAL AND LAKES & MOUNTAINS REALTY - New
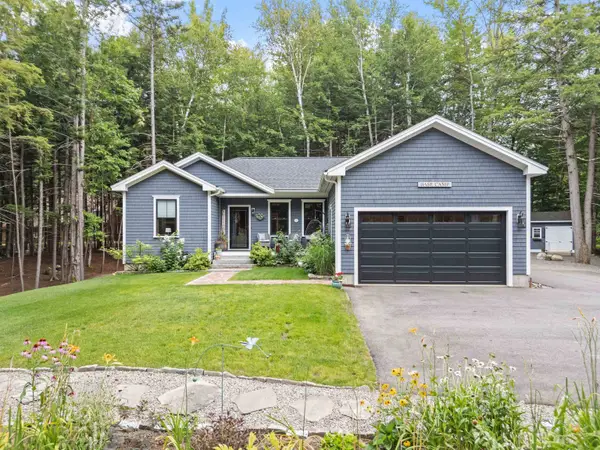 $769,900Active3 beds 3 baths2,316 sq. ft.
$769,900Active3 beds 3 baths2,316 sq. ft.149 Rolling Ridge Road, Bartlett, NH 03812
MLS# 5055841Listed by: KW COASTAL AND LAKES & MOUNTAINS REALTY/N CONWAY - New
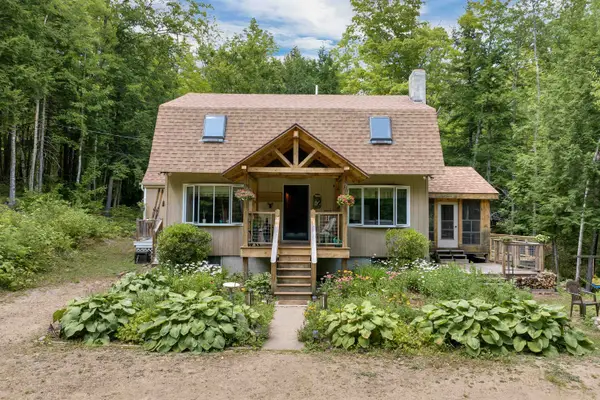 $625,000Active3 beds 2 baths2,408 sq. ft.
$625,000Active3 beds 2 baths2,408 sq. ft.419 Glen Ledge Road, Bartlett, NH 03812
MLS# 5055143Listed by: KW COASTAL AND LAKES & MOUNTAINS REALTY/WOLFEBORO - New
 $464,900Active2 beds 2 baths1,595 sq. ft.
$464,900Active2 beds 2 baths1,595 sq. ft.79 Christmas Mountain Road, Bartlett, NH 03838
MLS# 5054819Listed by: COLDWELL BANKER LIFESTYLES- CONWAY  $539,900Active4 beds 2 baths1,904 sq. ft.
$539,900Active4 beds 2 baths1,904 sq. ft.7 Goodrich Falls Road, Bartlett, NH 03838
MLS# 5054734Listed by: BADGER PEABODY & SMITH REALTY- Open Sat, 11am to 1pm
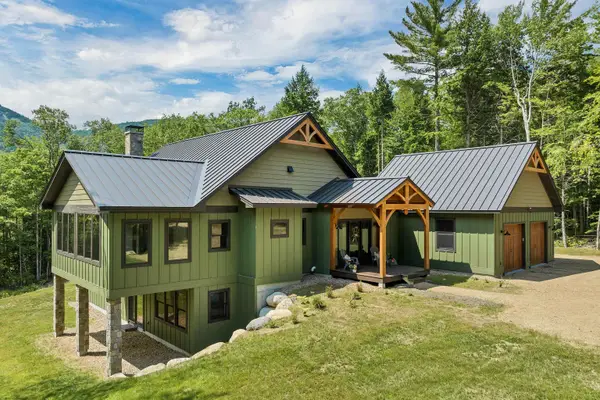 $1,525,000Active3 beds 3 baths3,022 sq. ft.
$1,525,000Active3 beds 3 baths3,022 sq. ft.31 Cave Mountain Road, Bartlett, NH 03812
MLS# 5054382Listed by: KW COASTAL AND LAKES & MOUNTAINS REALTY/N CONWAY 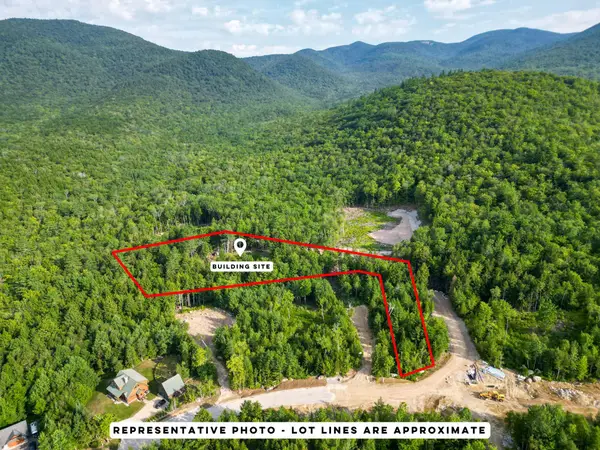 $325,000Active2.39 Acres
$325,000Active2.39 AcresF4 Cave Mountain Drive, Bartlett, NH 03812
MLS# 5054318Listed by: PINKHAM REAL ESTATE $419,000Active2 beds 1 baths720 sq. ft.
$419,000Active2 beds 1 baths720 sq. ft.7 River and Pines Condo Road, Bartlett, NH 03812
MLS# 5054235Listed by: BADGER PEABODY & SMITH REALTY $349,000Active2 beds 1 baths664 sq. ft.
$349,000Active2 beds 1 baths664 sq. ft.30 Linderhof Golf Course Road #C1, Bartlett, NH 03838
MLS# 5053339Listed by: SENNE RESIDENTIAL LLC
