19 Alpendorf Loop, Bartlett, NH 03812
Local realty services provided by:Better Homes and Gardens Real Estate The Masiello Group
19 Alpendorf Loop,Bartlett, NH 03812
$459,000
- 3 Beds
- 3 Baths
- 1,715 sq. ft.
- Single family
- Active
Listed by:austin halePhone: 603-781-1027
Office:badger peabody & smith realty
MLS#:5043285
Source:PrimeMLS
Price summary
- Price:$459,000
- Price per sq. ft.:$267.64
About this home
This 3-bedroom home in the heart of Mt. Washington Valley offers an open-concept layout with vaulted ceilings and newer flooring throughout the main living areas. The kitchen is updated with modern appliances and an eat-in granite counter top bar. Recent improvements include a metal roof, a new stone chimney, and highly efficient mini-split units to keep you cool all summer. Outside you will find a spacious deck surrounded by trees, perfect for enjoying the quiet natural setting. Extra living space on the ground floor makes it easy for the whole group to spread out, plus the two bonus rooms that could be used as extra storage, a home office, or even guest rooms. The home is just minutes to several major ski areas including Attitash, Cranmore, and Black Mountain. All the shops and restaurants of North Conway are close by but you have the low Bartlett taxes! Whether you're seeking a vacation retreat or a full-time residence this is an ideal location in the NH ski country. The home is being offered fully furnished, all that's needed is your skis and boots!
Contact an agent
Home facts
- Year built:1970
- Listing ID #:5043285
- Added:122 day(s) ago
- Updated:September 28, 2025 at 10:27 AM
Rooms and interior
- Bedrooms:3
- Total bathrooms:3
- Full bathrooms:1
- Living area:1,715 sq. ft.
Heating and cooling
- Cooling:Mini Split
- Heating:Direct Vent, Electric, Kerosene
Structure and exterior
- Roof:Metal
- Year built:1970
- Building area:1,715 sq. ft.
- Lot area:0.61 Acres
Schools
- High school:A. Crosby Kennett Sr. High
- Middle school:A. Crosby Kennett Middle Sch
- Elementary school:Josiah Bartlett Elem
Utilities
- Sewer:Private
Finances and disclosures
- Price:$459,000
- Price per sq. ft.:$267.64
- Tax amount:$2,589 (2025)
New listings near 19 Alpendorf Loop
- New
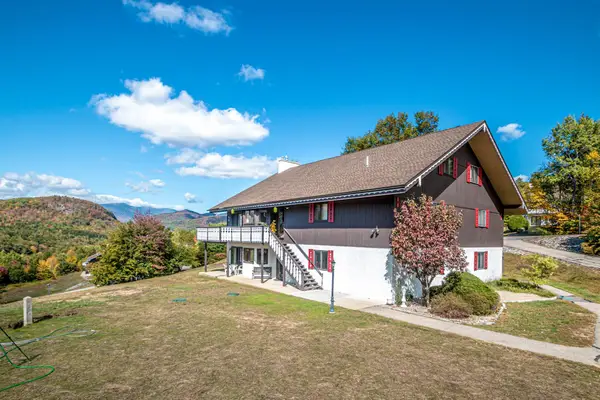 $425,000Active2 beds 2 baths1,224 sq. ft.
$425,000Active2 beds 2 baths1,224 sq. ft.30 Christmas Mountain Road #H30, Bartlett, NH 03812
MLS# 5063292Listed by: BADGER PEABODY & SMITH REALTY - New
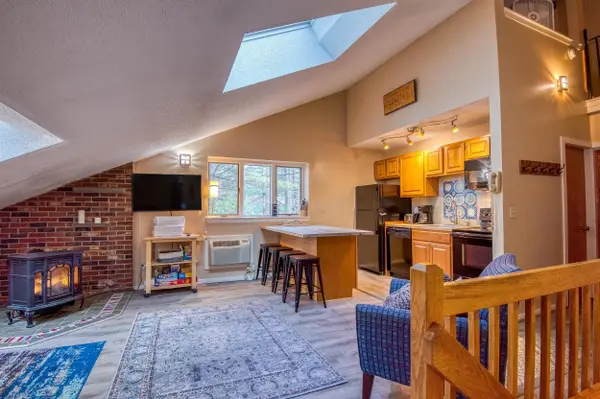 $259,900Active1 beds 1 baths697 sq. ft.
$259,900Active1 beds 1 baths697 sq. ft.6S River Run Drive, Bartlett, NH 03812
MLS# 5063146Listed by: BADGER PEABODY & SMITH REALTY - Open Sun, 10am to 12pmNew
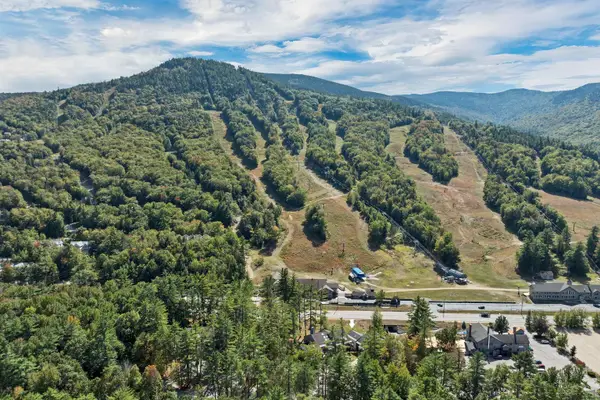 $495,000Active2 beds 3 baths1,250 sq. ft.
$495,000Active2 beds 3 baths1,250 sq. ft.3 River Run Drive #A, Bartlett, NH 03812
MLS# 5062555Listed by: KW COASTAL AND LAKES & MOUNTAINS REALTY/N CONWAY - New
 $279,000Active-- beds 2 baths780 sq. ft.
$279,000Active-- beds 2 baths780 sq. ft.2E/F River Run Drive, Bartlett, NH 03812
MLS# 5062424Listed by: PINKHAM REAL ESTATE - New
 Listed by BHGRE$1,285,000Active3 beds 5 baths2,735 sq. ft.
Listed by BHGRE$1,285,000Active3 beds 5 baths2,735 sq. ft.199 Mittenwald Strasse, Bartlett, NH 03812
MLS# 5062285Listed by: BHG MASIELLO MEREDITH - New
 $895,000Active3 beds 3 baths1,734 sq. ft.
$895,000Active3 beds 3 baths1,734 sq. ft.4 Mountainside at Attitash Road, Bartlett, NH 03812
MLS# 5061873Listed by: BADGER PEABODY & SMITH REALTY - Open Sun, 12:30 to 3:30pm
 $699,900Active3 beds 3 baths2,194 sq. ft.
$699,900Active3 beds 3 baths2,194 sq. ft.63 West Side Woods, Bartlett, NH 03812
MLS# 5061560Listed by: COLDWELL BANKER LIFESTYLES- CONWAY  $180,000Active-- beds 1 baths593 sq. ft.
$180,000Active-- beds 1 baths593 sq. ft.8G River Run Drive, Bartlett, NH 03812
MLS# 5060704Listed by: PINKHAM REAL ESTATE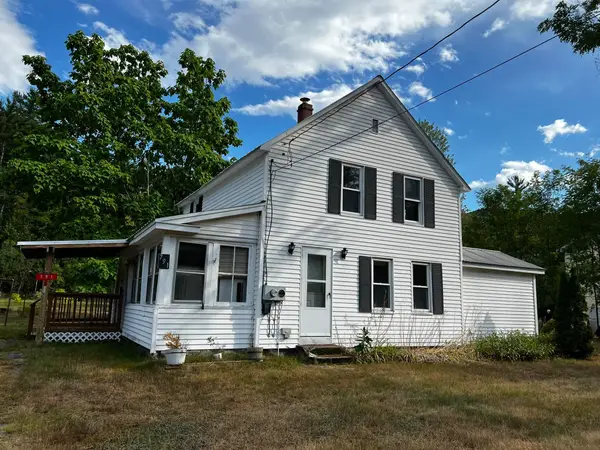 $375,000Active3 beds 1 baths1,212 sq. ft.
$375,000Active3 beds 1 baths1,212 sq. ft.791 West Side Road, Bartlett, NH 03812
MLS# 5060533Listed by: BADGER PEABODY & SMITH REALTY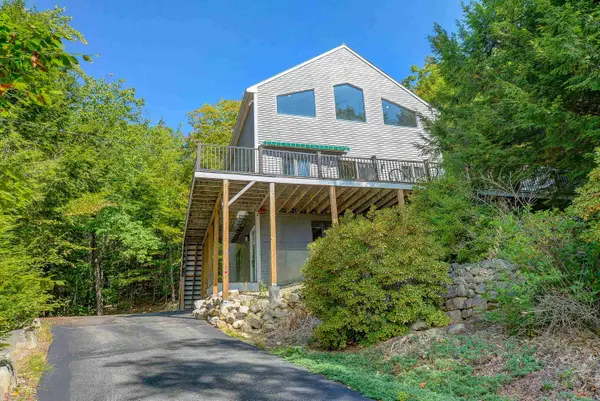 $775,000Active3 beds 3 baths1,993 sq. ft.
$775,000Active3 beds 3 baths1,993 sq. ft.38 Iron Ledge Road, Bartlett, NH 03812
MLS# 5060480Listed by: KW COASTAL AND LAKES & MOUNTAINS REALTY/N CONWAY
