48 Merriman Forest Road, Bartlett, NH 03812
Local realty services provided by:Better Homes and Gardens Real Estate The Masiello Group
48 Merriman Forest Road,Bartlett, NH 03812
$699,000
- 3 Beds
- 4 Baths
- 2,050 sq. ft.
- Single family
- Active
Listed by:margery macdonald
Office:senne residential llc.
MLS#:5046932
Source:PrimeMLS
Price summary
- Price:$699,000
- Price per sq. ft.:$243.55
About this home
LARGE PRICE REDUCTION ON THIS AMAZING TWO-STORY LOWER BARTLETT HOME WITH GREAT MOUNTAIN VIEWS!! Set at the end of cul-de-sac, only minutes to North Conway Village, Cranmore Mountain, and Attitash Ski Area, sits this very appealing home with over 2000 square feet of quality living area. The first floor features a wall of glass looking from the 40-foot insulated and heated sunroom directly to the mountains. The sunroom features tile flooring for passive solar benefits and is furnished with several sitting areas. It is separated from the main house by a wall of glass doors. The living area boasts a fieldstone fireplace, wood floors, a separate dining area, and a galley kitchen with cherry cabinets. The kitchen is fully equipped. There are three bedrooms, one on the first floor and two on the second level. There is also a family room with a fieldstone floor to ceiling chimney and an electric wood look stove. Two bedrooms are ensuite, with the third having a 3/4 bath just outside in the hall. This house is privately located and has wonderful views to the west for great sunsets. The feel of true New Hampshire living can be experienced as you experience the wood floors, vaulted beamed ceilings, abundance of windows and glass doors, views to the mountains, and enjoy the convenience of modern living in a great, low-tax location!
Contact an agent
Home facts
- Year built:1900
- Listing ID #:5046932
- Added:102 day(s) ago
- Updated:September 28, 2025 at 10:27 AM
Rooms and interior
- Bedrooms:3
- Total bathrooms:4
- Full bathrooms:3
- Living area:2,050 sq. ft.
Heating and cooling
- Heating:Baseboard, Hot Water
Structure and exterior
- Roof:Metal
- Year built:1900
- Building area:2,050 sq. ft.
- Lot area:0.57 Acres
Schools
- High school:A. Crosby Kennett Sr. High
- Middle school:Josiah Bartlett School
- Elementary school:Josiah Bartlett Elem
Utilities
- Sewer:Concrete, Leach Field, Private, Septic Design Available
Finances and disclosures
- Price:$699,000
- Price per sq. ft.:$243.55
- Tax amount:$2,896 (2024)
New listings near 48 Merriman Forest Road
- New
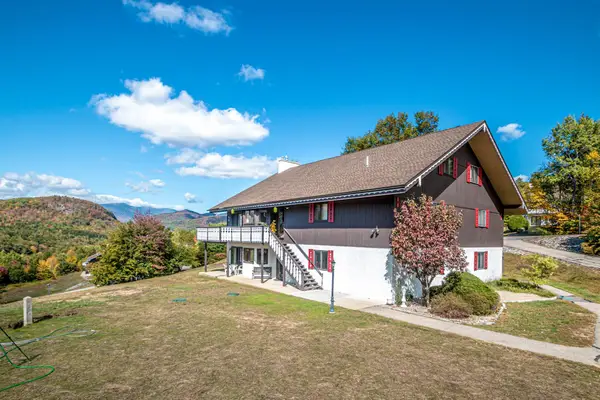 $425,000Active2 beds 2 baths1,224 sq. ft.
$425,000Active2 beds 2 baths1,224 sq. ft.30 Christmas Mountain Road #H30, Bartlett, NH 03812
MLS# 5063292Listed by: BADGER PEABODY & SMITH REALTY - New
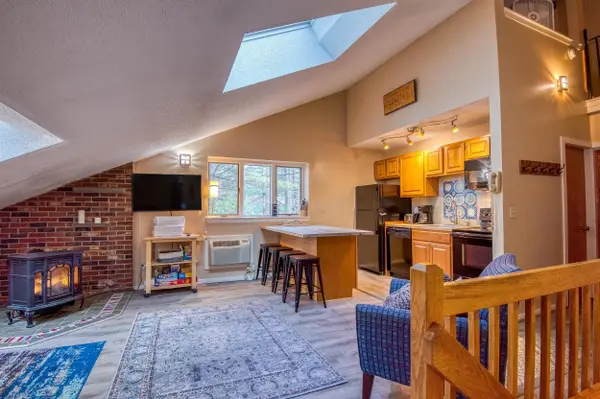 $259,900Active1 beds 1 baths697 sq. ft.
$259,900Active1 beds 1 baths697 sq. ft.6S River Run Drive, Bartlett, NH 03812
MLS# 5063146Listed by: BADGER PEABODY & SMITH REALTY - Open Sun, 10am to 12pmNew
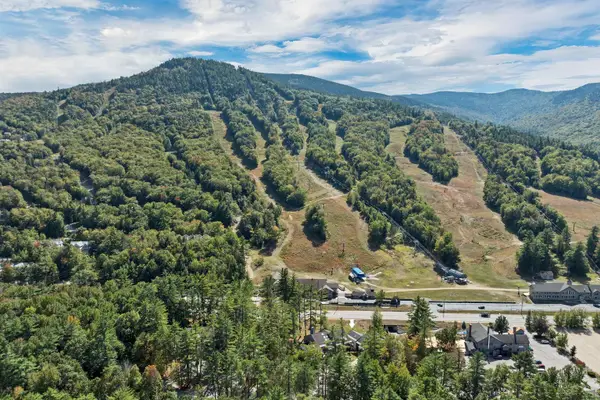 $495,000Active2 beds 3 baths1,250 sq. ft.
$495,000Active2 beds 3 baths1,250 sq. ft.3 River Run Drive #A, Bartlett, NH 03812
MLS# 5062555Listed by: KW COASTAL AND LAKES & MOUNTAINS REALTY/N CONWAY - New
 $279,000Active-- beds 2 baths780 sq. ft.
$279,000Active-- beds 2 baths780 sq. ft.2E/F River Run Drive, Bartlett, NH 03812
MLS# 5062424Listed by: PINKHAM REAL ESTATE - New
 Listed by BHGRE$1,285,000Active3 beds 5 baths2,735 sq. ft.
Listed by BHGRE$1,285,000Active3 beds 5 baths2,735 sq. ft.199 Mittenwald Strasse, Bartlett, NH 03812
MLS# 5062285Listed by: BHG MASIELLO MEREDITH - New
 $895,000Active3 beds 3 baths1,734 sq. ft.
$895,000Active3 beds 3 baths1,734 sq. ft.4 Mountainside at Attitash Road, Bartlett, NH 03812
MLS# 5061873Listed by: BADGER PEABODY & SMITH REALTY - Open Sun, 12:30 to 3:30pm
 $699,900Active3 beds 3 baths2,194 sq. ft.
$699,900Active3 beds 3 baths2,194 sq. ft.63 West Side Woods, Bartlett, NH 03812
MLS# 5061560Listed by: COLDWELL BANKER LIFESTYLES- CONWAY  $180,000Active-- beds 1 baths593 sq. ft.
$180,000Active-- beds 1 baths593 sq. ft.8G River Run Drive, Bartlett, NH 03812
MLS# 5060704Listed by: PINKHAM REAL ESTATE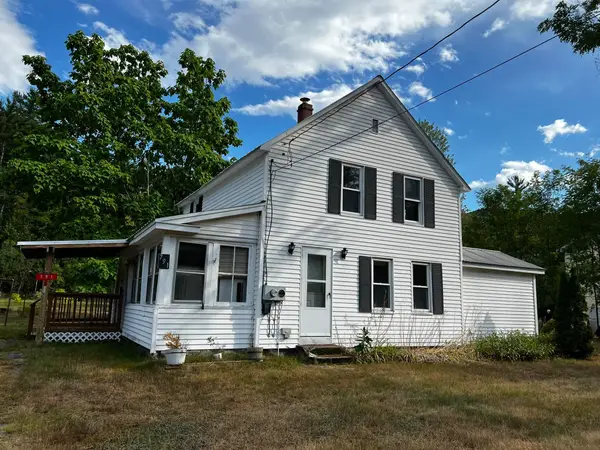 $375,000Active3 beds 1 baths1,212 sq. ft.
$375,000Active3 beds 1 baths1,212 sq. ft.791 West Side Road, Bartlett, NH 03812
MLS# 5060533Listed by: BADGER PEABODY & SMITH REALTY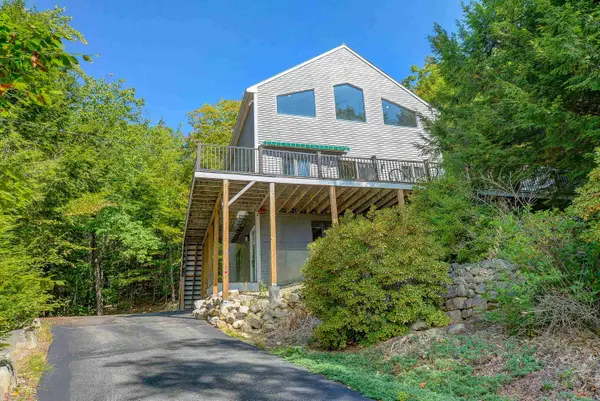 $775,000Active3 beds 3 baths1,993 sq. ft.
$775,000Active3 beds 3 baths1,993 sq. ft.38 Iron Ledge Road, Bartlett, NH 03812
MLS# 5060480Listed by: KW COASTAL AND LAKES & MOUNTAINS REALTY/N CONWAY
