10 Rockingham Court, Bedford, NH 03110
Local realty services provided by:Better Homes and Gardens Real Estate The Milestone Team
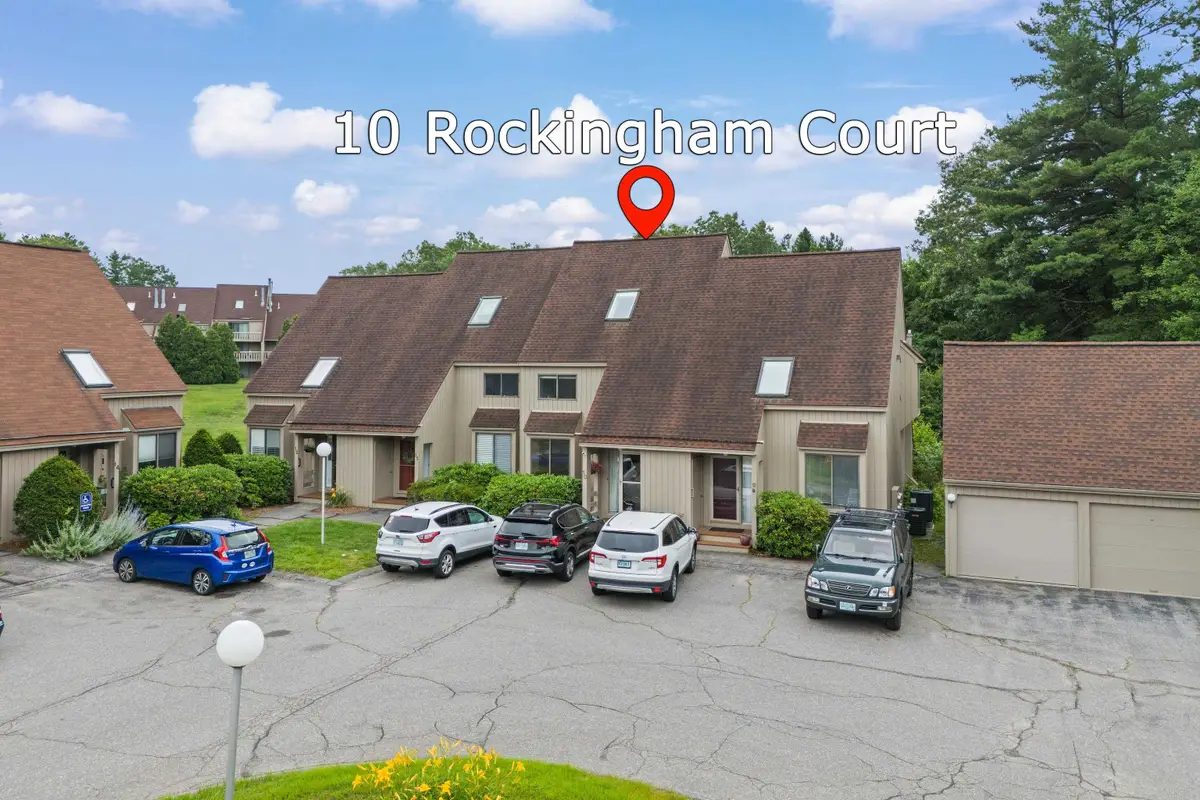
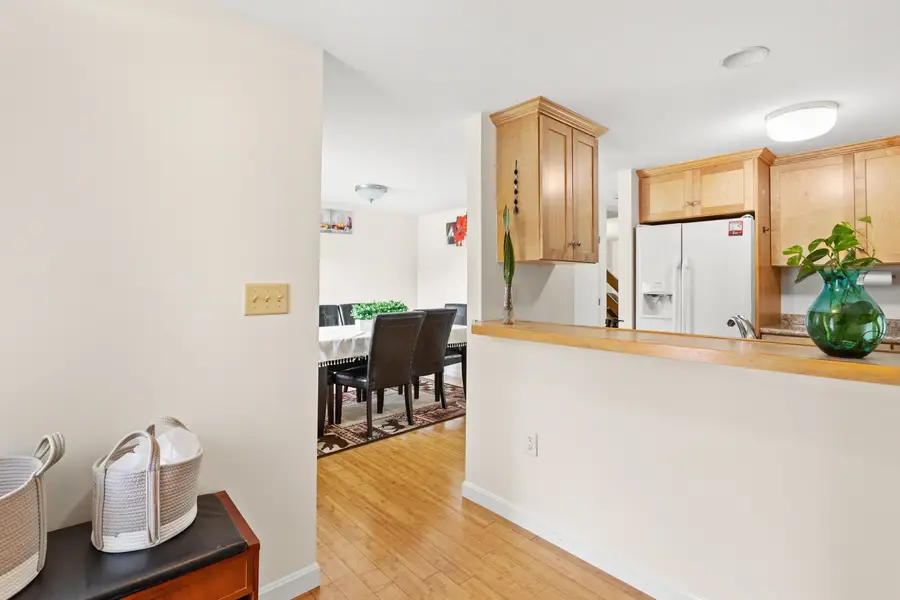
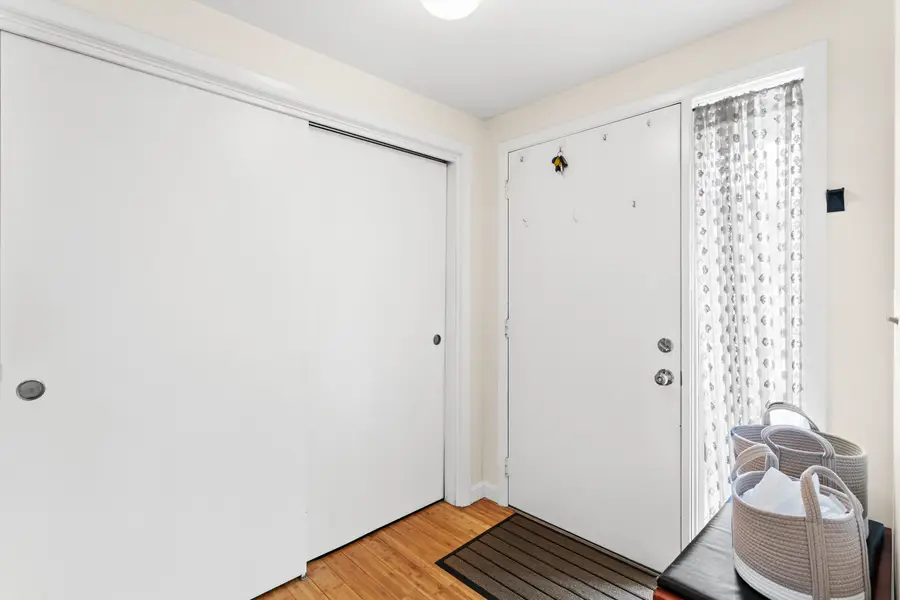
10 Rockingham Court,Bedford, NH 03110
$429,900
- 3 Beds
- 2 Baths
- 1,356 sq. ft.
- Condominium
- Pending
Listed by:samantha nazarioPhone: 603-264-8434
Office:re/max synergy
MLS#:5051080
Source:PrimeMLS
Price summary
- Price:$429,900
- Price per sq. ft.:$215.81
- Monthly HOA dues:$420
About this home
Welcome to Ridgewood at Bedford- a condo community in the heart of Bedford! This three bedroom unit offers a thoughtful layout with one full and a 3/4 bath and plenty of space to feel right at home. The primary bedroom features two closets and its own private deck, a great bonus for enjoying a little extra privacy or fresh air. The main living areas are spacious and practical, with room to relax, gather, or work from home. With three bedrooms, there's flexibility to accommodate guests, hobbies, or a home office. Condo living means less time spent on upkeep and more time for what matters, whether that’s relaxing, spending time with family, or exploring the area. Located at 10 Rockingham Court, this home puts you close to everything Bedford has to offer. Shopping, dining, and major commuting routes are all nearby, making it easy to get where you need to go. Whether you're just starting out or looking to simplify, this condo offers a great opportunity in a convenient location! Don’t miss your chance to own a beautiful home in Ridgewood at Bedford! Showings start at the open houses, Saturday, 7/12 and Sunday, 7/13 from 11 am - 1 pm.
Contact an agent
Home facts
- Year built:1988
- Listing Id #:5051080
- Added:34 day(s) ago
- Updated:August 12, 2025 at 07:18 AM
Rooms and interior
- Bedrooms:3
- Total bathrooms:2
- Full bathrooms:1
- Living area:1,356 sq. ft.
Heating and cooling
- Cooling:Central AC
- Heating:Forced Air
Structure and exterior
- Roof:Asphalt Shingle
- Year built:1988
- Building area:1,356 sq. ft.
Schools
- High school:Bedford High School
- Middle school:McKelvie Intermediate School
Utilities
- Sewer:Public Available
Finances and disclosures
- Price:$429,900
- Price per sq. ft.:$215.81
- Tax amount:$6,000 (2024)
New listings near 10 Rockingham Court
- Open Sat, 10am to 12pmNew
 $1,050,000Active4 beds 3 baths3,418 sq. ft.
$1,050,000Active4 beds 3 baths3,418 sq. ft.127 Liberty Hill Road, Bedford, NH 03110
MLS# 5056555Listed by: EXP REALTY - Open Sun, 11am to 1pmNew
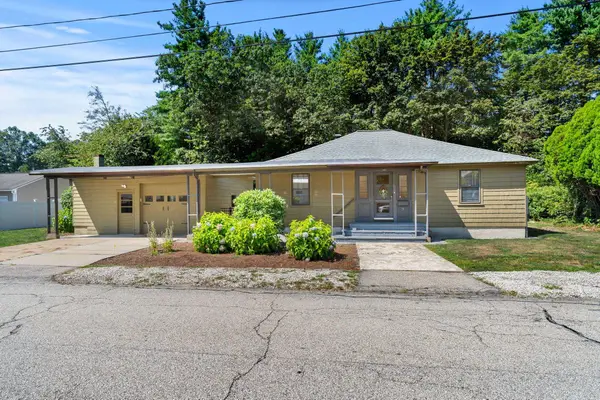 $469,900Active3 beds 1 baths1,332 sq. ft.
$469,900Active3 beds 1 baths1,332 sq. ft.9 Woodbury Lane, Bedford, NH 03110
MLS# 5056530Listed by: COLDWELL BANKER REALTY BEDFORD NH - Open Sat, 10am to 1pmNew
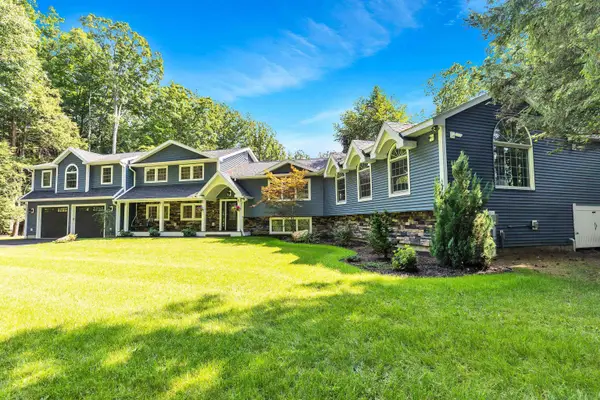 $1,250,000Active5 beds 6 baths3,493 sq. ft.
$1,250,000Active5 beds 6 baths3,493 sq. ft.16 Matthew Patten Drive, Bedford, NH 03110
MLS# 5056241Listed by: DONNA MARIE REALTY - Open Sat, 1 to 3pm
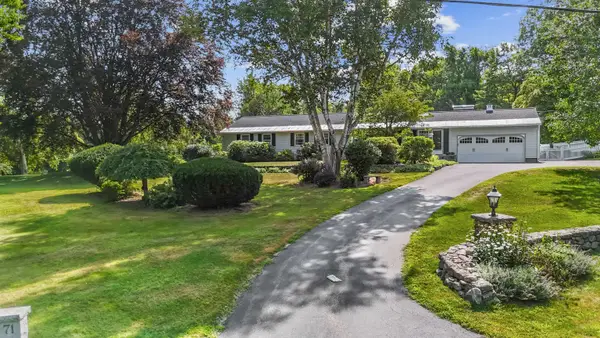 $750,000Pending4 beds 2 baths2,946 sq. ft.
$750,000Pending4 beds 2 baths2,946 sq. ft.71 Horizon Drive, Bedford, NH 03110
MLS# 5056075Listed by: EXP REALTY - Open Fri, 3:30 to 5pmNew
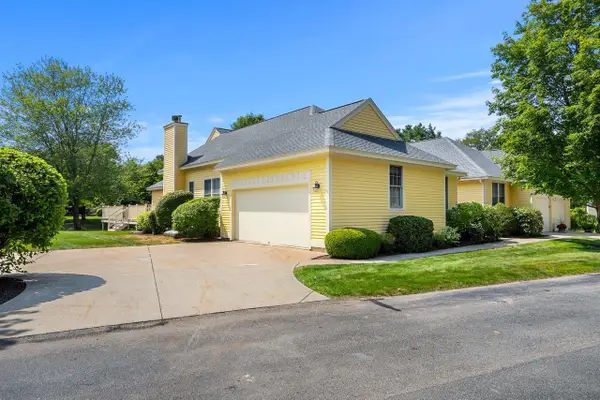 $800,000Active2 beds 2 baths1,826 sq. ft.
$800,000Active2 beds 2 baths1,826 sq. ft.3 Gleneagle Drive, Bedford, NH 03110
MLS# 5056064Listed by: COLDWELL BANKER REALTY BEDFORD NH - Open Fri, 3:30 to 5pmNew
 $697,000Active4 beds 4 baths2,947 sq. ft.
$697,000Active4 beds 4 baths2,947 sq. ft.41 Gault Road, Bedford, NH 03110
MLS# 5055940Listed by: COLDWELL BANKER REALTY BEDFORD NH - Open Thu, 5 to 6:30pmNew
 $1,375,000Active4 beds 4 baths3,520 sq. ft.
$1,375,000Active4 beds 4 baths3,520 sq. ft.55 Indian Rock Road, Bedford, NH 03011-0
MLS# 5055797Listed by: KELLER WILLIAMS REALTY METRO-LONDONDERRY - New
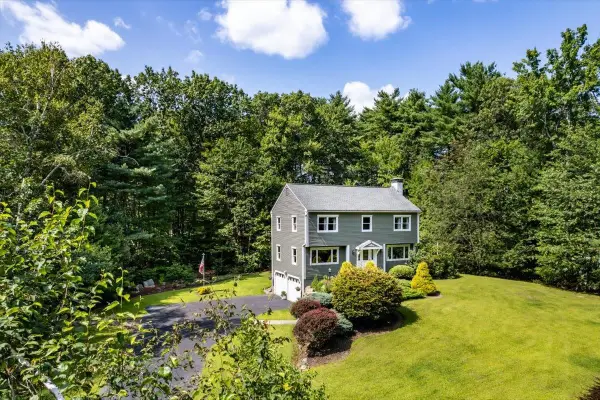 $650,000Active3 beds 3 baths1,824 sq. ft.
$650,000Active3 beds 3 baths1,824 sq. ft.78 Quincy Drive, Bedford, NH 03110
MLS# 5055781Listed by: NELSON REAL ESTATE NH, LLC - Open Fri, 4 to 5:30pmNew
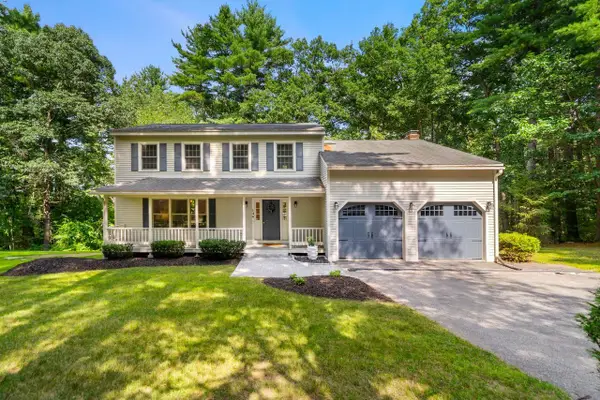 $750,000Active4 beds 3 baths2,318 sq. ft.
$750,000Active4 beds 3 baths2,318 sq. ft.14 Veronica Drive, Bedford, NH 03110
MLS# 5055692Listed by: COLDWELL BANKER REALTY BEDFORD NH - New
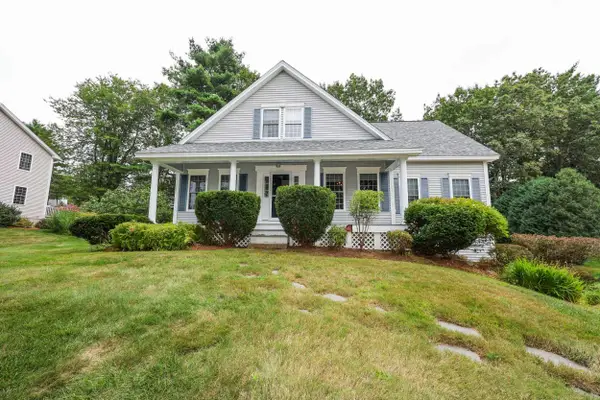 $725,000Active3 beds 3 baths2,675 sq. ft.
$725,000Active3 beds 3 baths2,675 sq. ft.11 Mountain Road, Bedford, NH 03110
MLS# 5055489Listed by: KELLER WILLIAMS REALTY-METROPOLITAN
