14 Spyglass Point Circle, Bedford, NH 03110
Local realty services provided by:Better Homes and Gardens Real Estate The Milestone Team
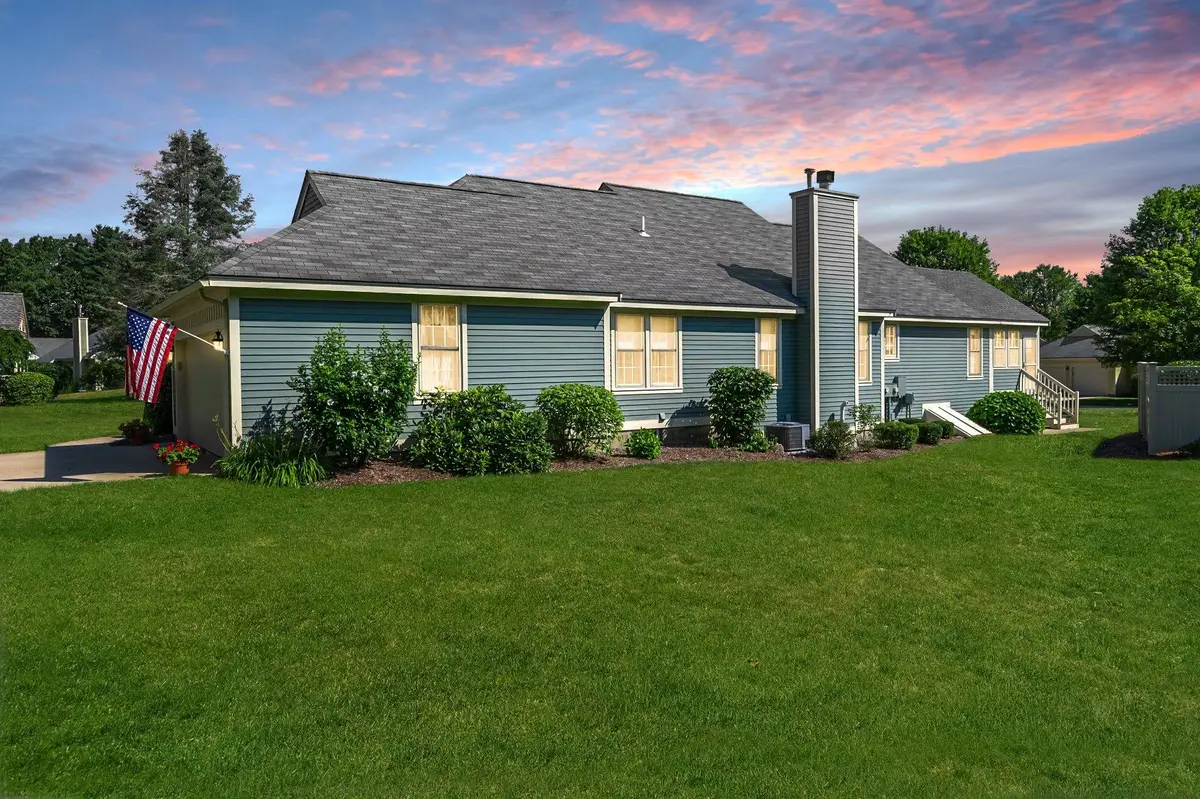
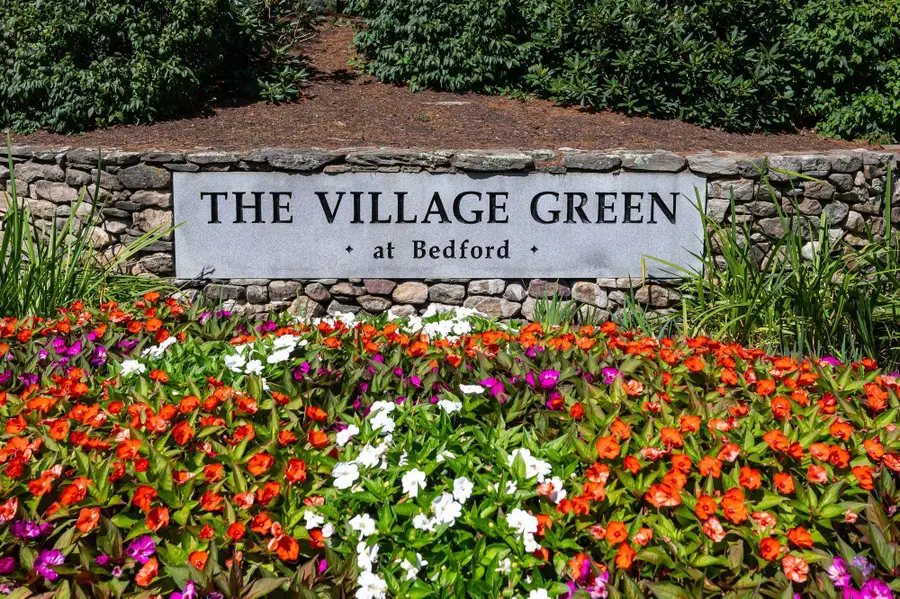
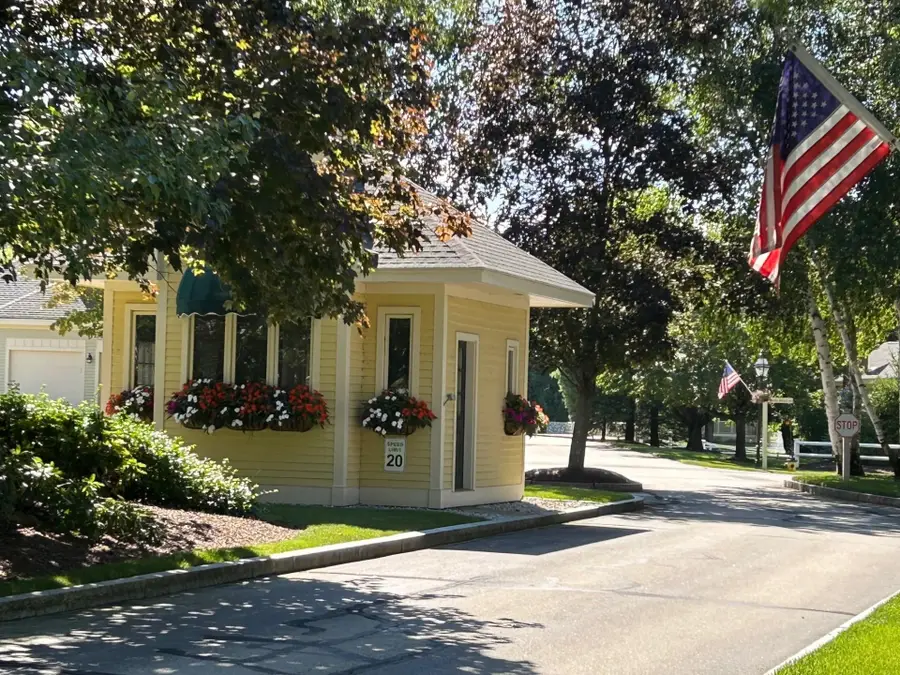
14 Spyglass Point Circle,Bedford, NH 03110
$898,000
- 3 Beds
- 2 Baths
- 1,815 sq. ft.
- Condominium
- Pending
Listed by:kitten stearnsCell: 603-867-6476
Office:coldwell banker realty bedford nh
MLS#:5054789
Source:PrimeMLS
Price summary
- Price:$898,000
- Price per sq. ft.:$247.38
- Monthly HOA dues:$713
About this home
Welcome to Village Green of Bedford, where this beautifully updated private detached unit offers the perfect blend of comfort, style, and convenience. Step inside and you'll immediately appreciate the warm toned, all new hardwood flooring flowing seamlessly thruout the home. The former screen porch has been thoughtfully converted into a bright and inviting sunroom-perfect for morning coffee or relaxing afternoons, reading times. The Primary Suite is a true Retreat, featuring a newly designed, handicapped-accessible bath with an elegant tiled shower with a heated seat and three Luxurious Showerheads, plus completely redesigned closets for exceptional storage. All the Mechanicals in this home are less than 3 years old, offering peace of mind to a new homeowner, and the home is light filled with 14 NEW HARVEY windows installed July 2025.Love to Cook or entertain? You will enjoy the stunning kitchen remodel completed 2 years ago, blending timeless design with modern functionality.This detached Condominium offers privacy and space, with the added benefit of being next door to the Beautiful Manchester Country Club and its Classic Donald Ross-designed golf course. With thoughtful updates inside and a truly unbeatable location outside, this is the home you will want to move right into and make your own. Location IS NUMBER ONE! Minutes from all major highways,10 minutes from Airport, 1 hour from Boston, 1 hour from Seacoast, 1 hour from NH' s Majestic Mountains and Lakes Region.WOW!!
Contact an agent
Home facts
- Year built:1998
- Listing Id #:5054789
- Added:11 day(s) ago
- Updated:August 12, 2025 at 07:18 AM
Rooms and interior
- Bedrooms:3
- Total bathrooms:2
- Full bathrooms:2
- Living area:1,815 sq. ft.
Heating and cooling
- Cooling:Central AC
- Heating:Forced Air
Structure and exterior
- Roof:Asphalt Shingle
- Year built:1998
- Building area:1,815 sq. ft.
Schools
- High school:Bedford High School
- Middle school:Ross A Lurgio Middle School
- Elementary school:Peter Woodbury Sch
Utilities
- Sewer:Public Available
Finances and disclosures
- Price:$898,000
- Price per sq. ft.:$247.38
- Tax amount:$10,980 (2024)
New listings near 14 Spyglass Point Circle
- Open Sat, 10am to 12pmNew
 $1,050,000Active4 beds 3 baths3,418 sq. ft.
$1,050,000Active4 beds 3 baths3,418 sq. ft.127 Liberty Hill Road, Bedford, NH 03110
MLS# 5056555Listed by: EXP REALTY - Open Sun, 11am to 1pmNew
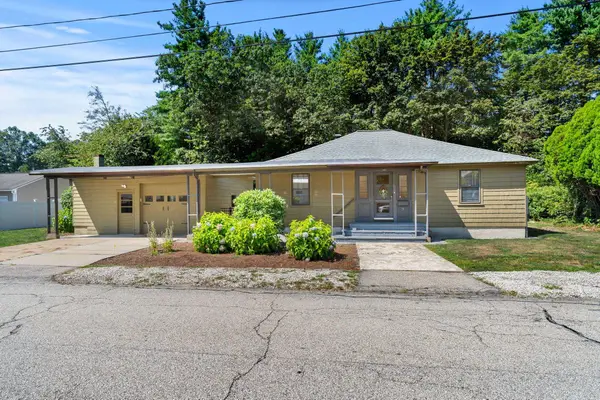 $469,900Active3 beds 1 baths1,332 sq. ft.
$469,900Active3 beds 1 baths1,332 sq. ft.9 Woodbury Lane, Bedford, NH 03110
MLS# 5056530Listed by: COLDWELL BANKER REALTY BEDFORD NH - Open Sat, 10am to 1pmNew
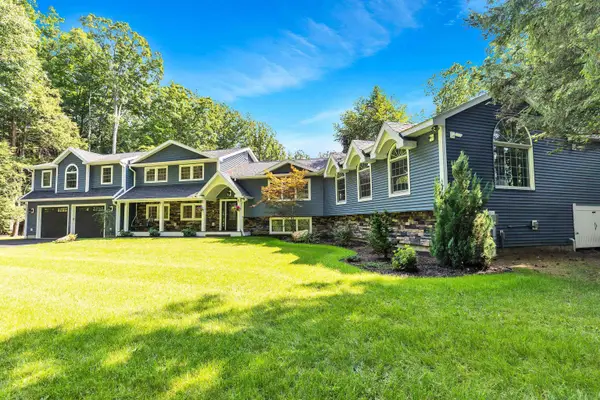 $1,250,000Active5 beds 6 baths3,493 sq. ft.
$1,250,000Active5 beds 6 baths3,493 sq. ft.16 Matthew Patten Drive, Bedford, NH 03110
MLS# 5056241Listed by: DONNA MARIE REALTY - Open Sat, 1 to 3pm
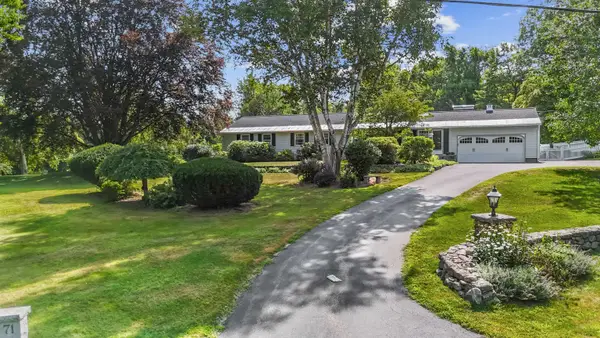 $750,000Pending4 beds 2 baths2,946 sq. ft.
$750,000Pending4 beds 2 baths2,946 sq. ft.71 Horizon Drive, Bedford, NH 03110
MLS# 5056075Listed by: EXP REALTY - Open Fri, 3:30 to 5pmNew
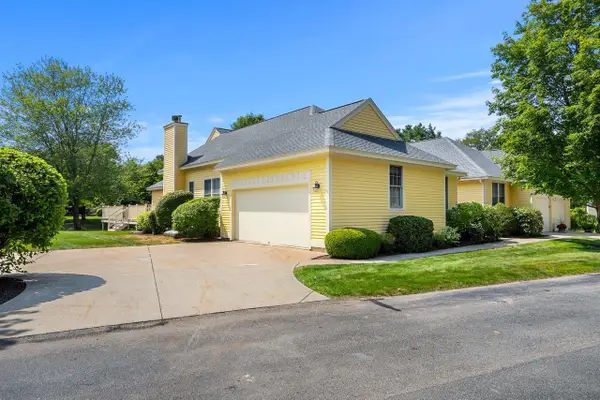 $800,000Active2 beds 2 baths1,826 sq. ft.
$800,000Active2 beds 2 baths1,826 sq. ft.3 Gleneagle Drive, Bedford, NH 03110
MLS# 5056064Listed by: COLDWELL BANKER REALTY BEDFORD NH - Open Fri, 3:30 to 5pmNew
 $697,000Active4 beds 4 baths2,947 sq. ft.
$697,000Active4 beds 4 baths2,947 sq. ft.41 Gault Road, Bedford, NH 03110
MLS# 5055940Listed by: COLDWELL BANKER REALTY BEDFORD NH - New
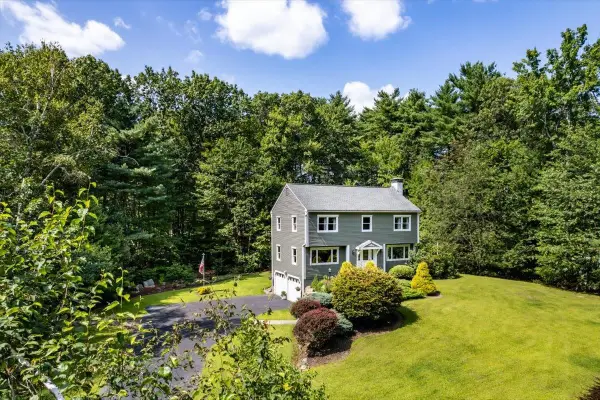 $650,000Active3 beds 3 baths1,824 sq. ft.
$650,000Active3 beds 3 baths1,824 sq. ft.78 Quincy Drive, Bedford, NH 03110
MLS# 5055781Listed by: NELSON REAL ESTATE NH, LLC - Open Fri, 4 to 5:30pmNew
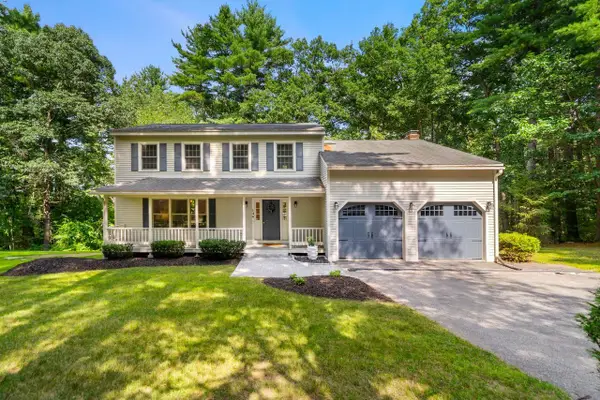 $750,000Active4 beds 3 baths2,318 sq. ft.
$750,000Active4 beds 3 baths2,318 sq. ft.14 Veronica Drive, Bedford, NH 03110
MLS# 5055692Listed by: COLDWELL BANKER REALTY BEDFORD NH - New
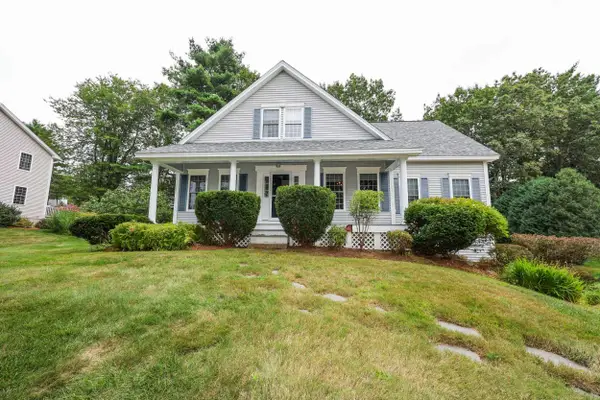 $725,000Active3 beds 3 baths2,675 sq. ft.
$725,000Active3 beds 3 baths2,675 sq. ft.11 Mountain Road, Bedford, NH 03110
MLS# 5055489Listed by: KELLER WILLIAMS REALTY-METROPOLITAN - New
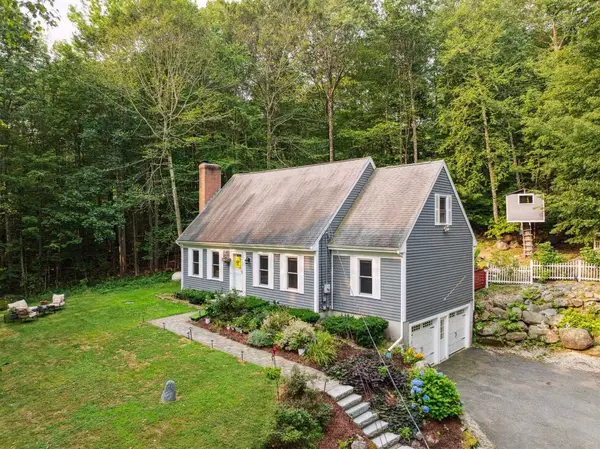 $625,000Active4 beds 3 baths2,474 sq. ft.
$625,000Active4 beds 3 baths2,474 sq. ft.29 Fairlane Drive, Bedford, NH 03110
MLS# 5055150Listed by: BHGRE MASIELLO BEDFORD
