17-4-31 Boiling Kettle Way, Bedford, NH 03110
Local realty services provided by:Better Homes and Gardens Real Estate The Masiello Group
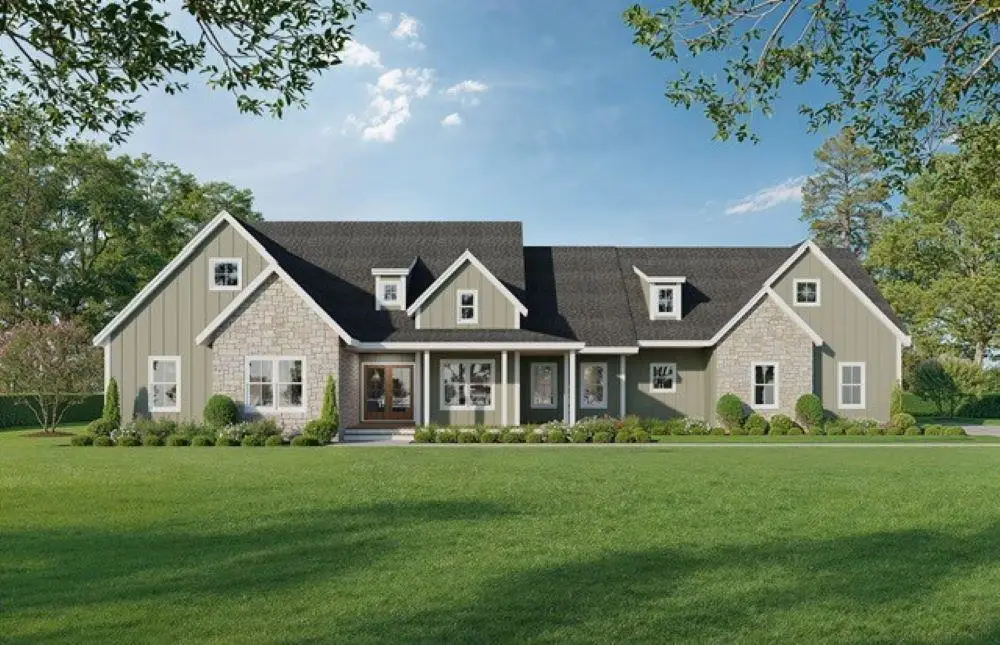
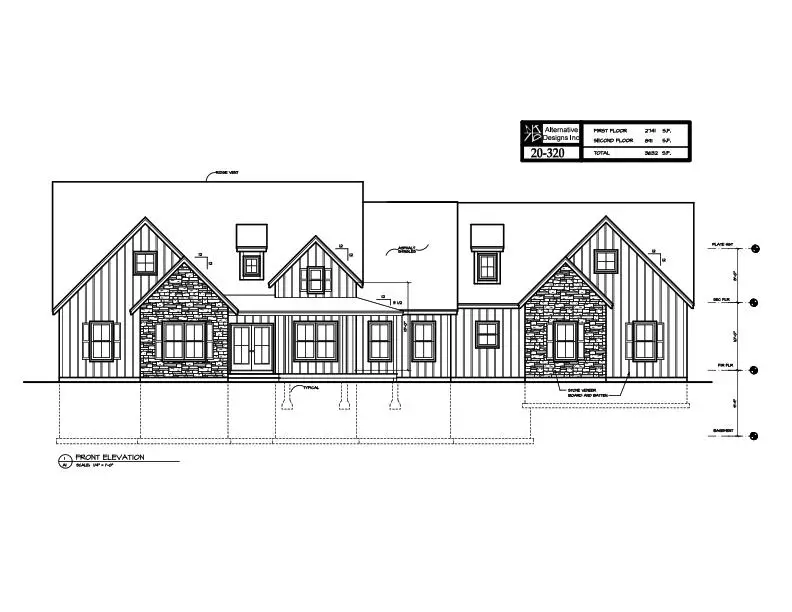
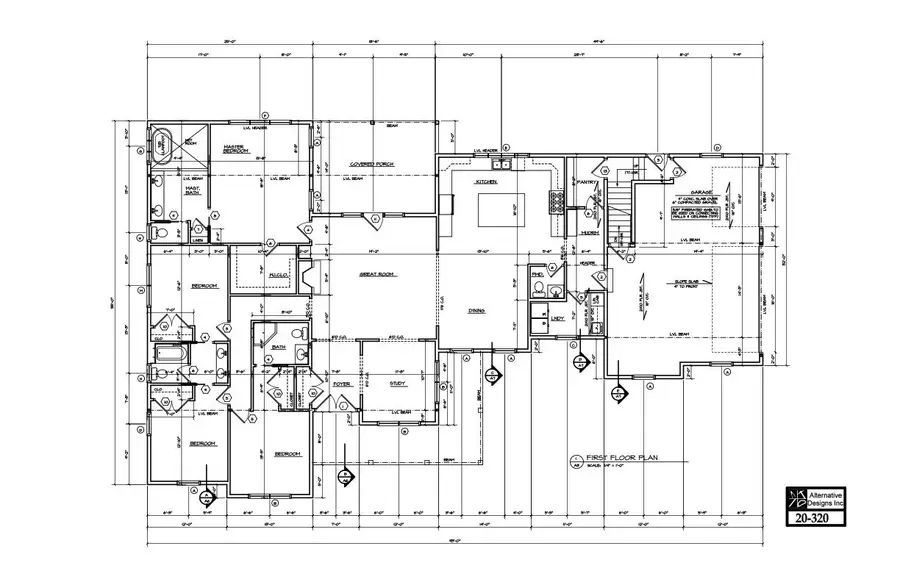
Listed by:andrea kenney
Office:keller williams realty-metropolitan
MLS#:5038302
Source:PrimeMLS
Price summary
- Price:$1,967,900
- Price per sq. ft.:$369.77
About this home
An Elegant Ranch with Private Guest Suite & Luxury Finishes This beautifully designed ranch-style home offers exceptional one-level living with the added flexibility of a private second-floor guest suite or ADU with its own entrance, ideal for extended family, guests. From the inviting covered front porch to the thoughtfully landscaped, irrigation-equipped yard, every detail exudes quality and comfort. The insulated three-bay garage features epoxy flooring, built-in storage, and is prepped for heat. Inside, stunning ¾" hardwood floors flow through an open-concept layout. The sun-filled family room is anchored by a floor-to-ceiling stone fireplace flanked by custom-built-ins and a dramatic wall of windows trimmed in fine woodwork. The gourmet kitchen boasts a 9' island, quartz countertops, under-cabinet lighting, a walk-in pantry, and a wine fridge, all complemented by an elegant dining area with custom molding. The lavish primary suite features a spa-inspired bath with tiled shower, soaking tub, and spacious custom walk-in closet. A 10' laundry room adds storage, hanging, & folding space for daily ease. Crafted with premium upgrades and modern sophistication, this home is a flawless blend of style, function, & comfort—offering a truly elevated living experience. Bedford is a community-minded Town with sports activities, numerous clubs & programs. With it's exceptional location for commuting, reasonable taxes, & high school campus and all schools rank at the very top in NH.
Contact an agent
Home facts
- Year built:2025
- Listing Id #:5038302
- Added:107 day(s) ago
- Updated:August 01, 2025 at 10:17 AM
Rooms and interior
- Bedrooms:5
- Total bathrooms:5
- Full bathrooms:4
- Living area:3,632 sq. ft.
Heating and cooling
- Cooling:Central AC
- Heating:Forced Air
Structure and exterior
- Year built:2025
- Building area:3,632 sq. ft.
- Lot area:0.8 Acres
Schools
- High school:Bedford High School
- Middle school:McKelvie Intermediate School
- Elementary school:Riddle Brook Elem
Utilities
- Sewer:Private, Septic, Septic Design Available
Finances and disclosures
- Price:$1,967,900
- Price per sq. ft.:$369.77
New listings near 17-4-31 Boiling Kettle Way
- Open Sat, 10am to 12pmNew
 $1,050,000Active4 beds 3 baths3,418 sq. ft.
$1,050,000Active4 beds 3 baths3,418 sq. ft.127 Liberty Hill Road, Bedford, NH 03110
MLS# 5056555Listed by: EXP REALTY - Open Sun, 11am to 1pmNew
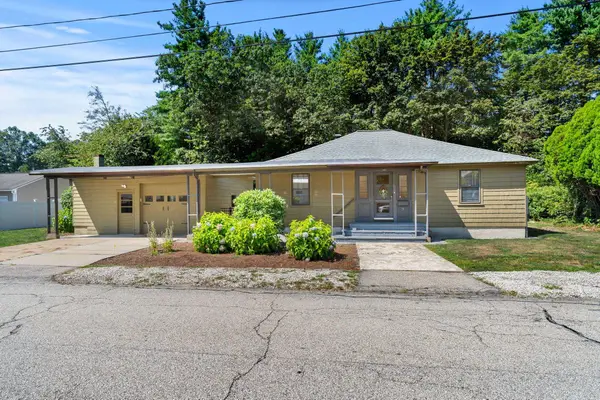 $469,900Active3 beds 1 baths1,332 sq. ft.
$469,900Active3 beds 1 baths1,332 sq. ft.9 Woodbury Lane, Bedford, NH 03110
MLS# 5056530Listed by: COLDWELL BANKER REALTY BEDFORD NH - Open Sat, 10am to 1pmNew
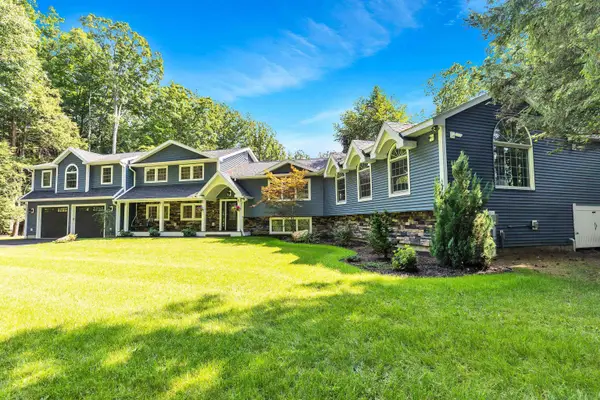 $1,250,000Active5 beds 6 baths3,493 sq. ft.
$1,250,000Active5 beds 6 baths3,493 sq. ft.16 Matthew Patten Drive, Bedford, NH 03110
MLS# 5056241Listed by: DONNA MARIE REALTY - Open Sat, 1 to 3pm
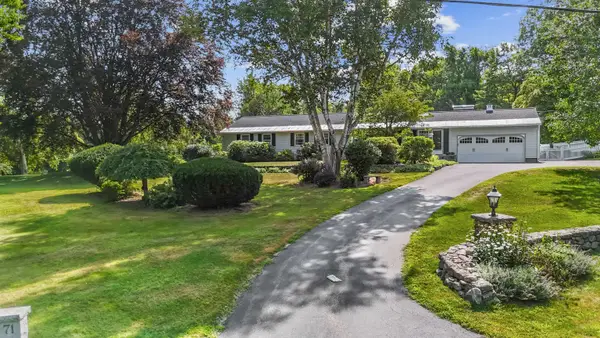 $750,000Pending4 beds 2 baths2,946 sq. ft.
$750,000Pending4 beds 2 baths2,946 sq. ft.71 Horizon Drive, Bedford, NH 03110
MLS# 5056075Listed by: EXP REALTY - Open Fri, 3:30 to 5pmNew
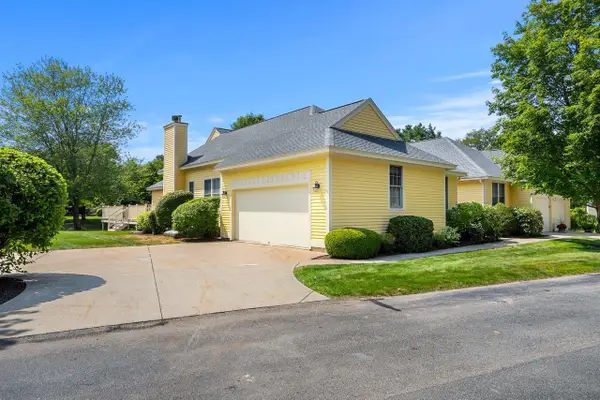 $800,000Active2 beds 2 baths1,826 sq. ft.
$800,000Active2 beds 2 baths1,826 sq. ft.3 Gleneagle Drive, Bedford, NH 03110
MLS# 5056064Listed by: COLDWELL BANKER REALTY BEDFORD NH - Open Fri, 3:30 to 5pmNew
 $697,000Active4 beds 4 baths2,947 sq. ft.
$697,000Active4 beds 4 baths2,947 sq. ft.41 Gault Road, Bedford, NH 03110
MLS# 5055940Listed by: COLDWELL BANKER REALTY BEDFORD NH - Open Thu, 5 to 6:30pmNew
 $1,375,000Active4 beds 4 baths3,520 sq. ft.
$1,375,000Active4 beds 4 baths3,520 sq. ft.55 Indian Rock Road, Bedford, NH 03011-0
MLS# 5055797Listed by: KELLER WILLIAMS REALTY METRO-LONDONDERRY - New
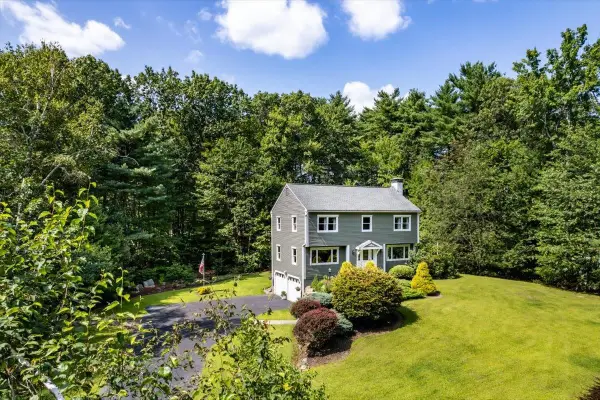 $650,000Active3 beds 3 baths1,824 sq. ft.
$650,000Active3 beds 3 baths1,824 sq. ft.78 Quincy Drive, Bedford, NH 03110
MLS# 5055781Listed by: NELSON REAL ESTATE NH, LLC - Open Fri, 4 to 5:30pmNew
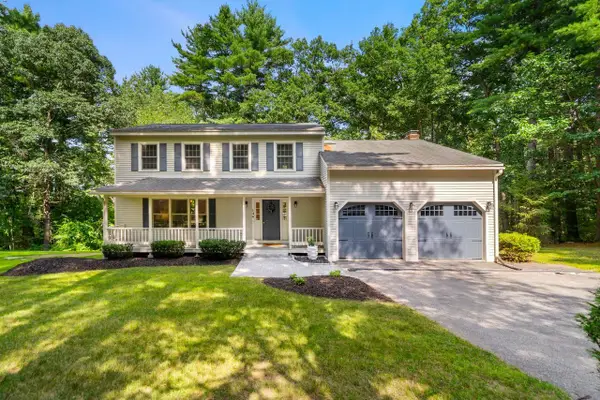 $750,000Active4 beds 3 baths2,318 sq. ft.
$750,000Active4 beds 3 baths2,318 sq. ft.14 Veronica Drive, Bedford, NH 03110
MLS# 5055692Listed by: COLDWELL BANKER REALTY BEDFORD NH - New
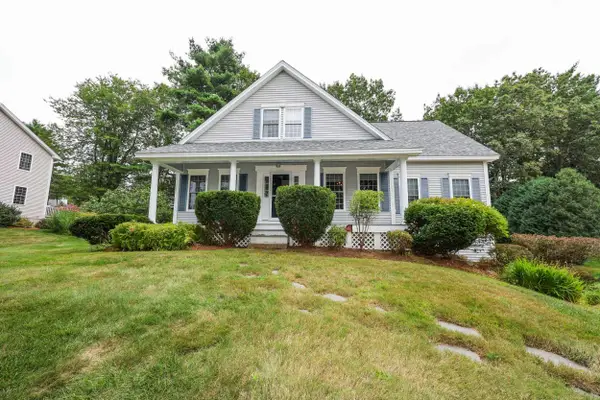 $725,000Active3 beds 3 baths2,675 sq. ft.
$725,000Active3 beds 3 baths2,675 sq. ft.11 Mountain Road, Bedford, NH 03110
MLS# 5055489Listed by: KELLER WILLIAMS REALTY-METROPOLITAN
