17-4-38 Boiling Kettle Way, Bedford, NH 03110
Local realty services provided by:Better Homes and Gardens Real Estate The Masiello Group
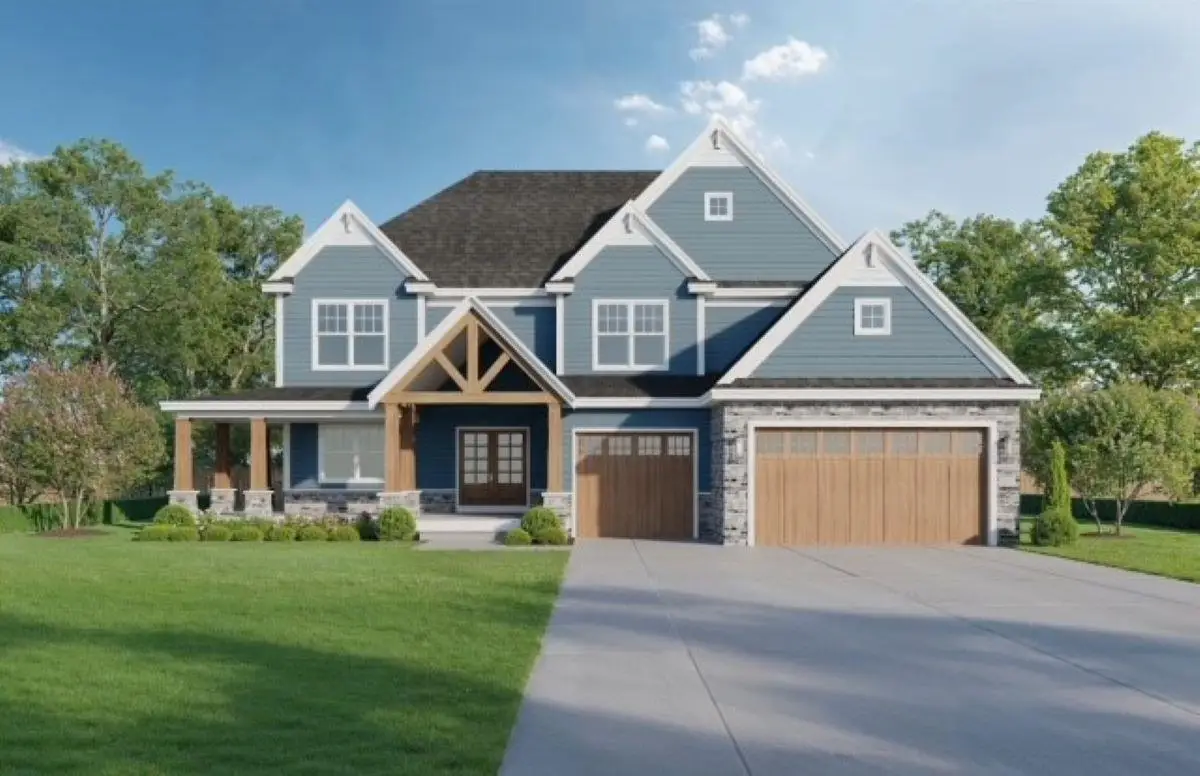
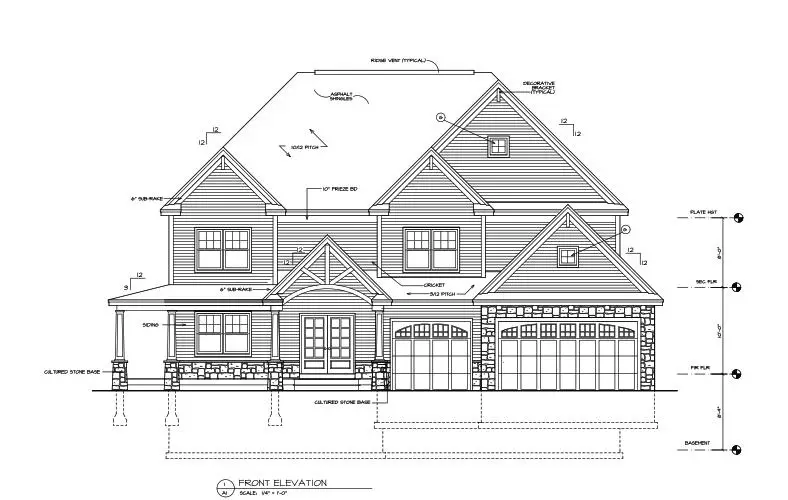
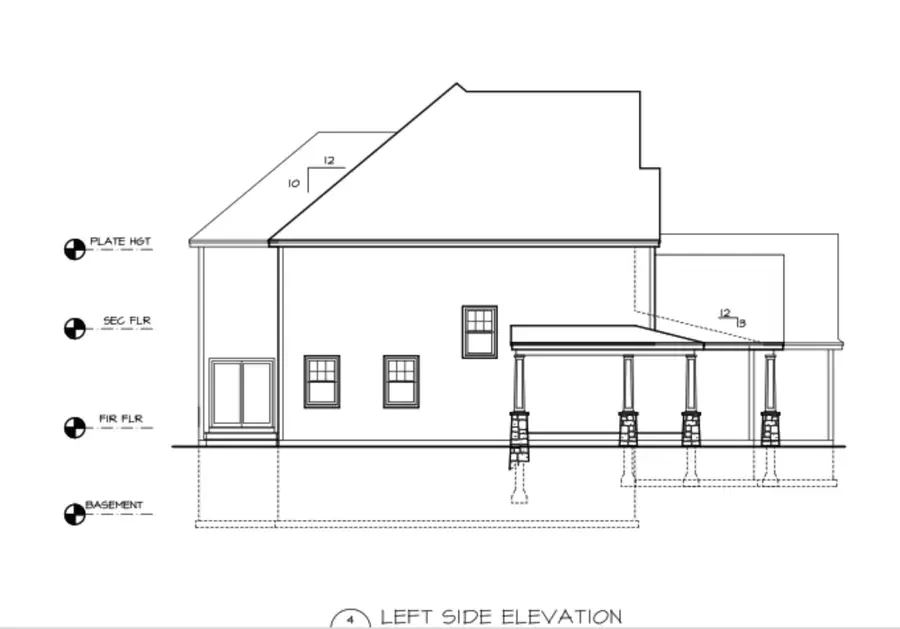
17-4-38 Boiling Kettle Way,Bedford, NH 03110
$1,689,000
- 4 Beds
- 4 Baths
- 3,584 sq. ft.
- Single family
- Active
Listed by:andrea kenney
Office:keller williams realty-metropolitan
MLS#:5028515
Source:PrimeMLS
Price summary
- Price:$1,689,000
- Price per sq. ft.:$320.25
About this home
Designed for spacious, luxury living, this home is crafted with premium upgrades throughout. The striking exterior features windows with fiberglass exteriors, James Hardie siding, & a stone-accented façade. A grand wrap-around porch with Trex decking, stone-based columns, & an 18' rear patio enhances outdoor living. The three-bay insulated garage boasts epoxy flooring, built-in storage, & optional heating. A lighted hardscaped walkway leads to double 16-lite front doors that open to stunning ¾" hardwood floors flowing throughout an open-concept design. The two-story family room is bathed in natural light from a sweeping wall of windows, framed with custom woodwork, & anchored by a full-height stone fireplace flanked by built-ins. The kitchen impresses with a 9' island, quartz countertops, a walk-in pantry, under-cabinet lighting, & a wine fridge. An elegant dining space with custom molding & a built-in hutch adds sophistication, while 2 first-floor offices provide dedicated workspaces. Upstairs, 4 spacious bedrooms include a tiled guest suite & Jack-and-Jill bath with glass-enclosed showers. A lavish primary retreat boasts a spa-like bath with tiled shower, soaking tub, & custom walk-in closet. A 10' laundry room offers ample storage, hanging, & folding space. Completing this exquisite home is an irrigation-equipped landscaped yard, designed for beauty, function, & low-maintenance living. This thoughtfully designed home blends sophistication and function for ultimate comfort.
Contact an agent
Home facts
- Year built:2025
- Listing Id #:5028515
- Added:190 day(s) ago
- Updated:August 01, 2025 at 10:17 AM
Rooms and interior
- Bedrooms:4
- Total bathrooms:4
- Full bathrooms:3
- Living area:3,584 sq. ft.
Heating and cooling
- Cooling:Central AC
- Heating:Forced Air
Structure and exterior
- Year built:2025
- Building area:3,584 sq. ft.
- Lot area:2.16 Acres
Schools
- High school:Bedford High School
- Middle school:McKelvie Intermediate School
- Elementary school:Riddle Brook Elem
Utilities
- Sewer:Private, Septic, Septic Design Available
Finances and disclosures
- Price:$1,689,000
- Price per sq. ft.:$320.25
New listings near 17-4-38 Boiling Kettle Way
- Open Sat, 10am to 12pmNew
 $1,050,000Active4 beds 3 baths3,418 sq. ft.
$1,050,000Active4 beds 3 baths3,418 sq. ft.127 Liberty Hill Road, Bedford, NH 03110
MLS# 5056555Listed by: EXP REALTY - Open Sun, 11am to 1pmNew
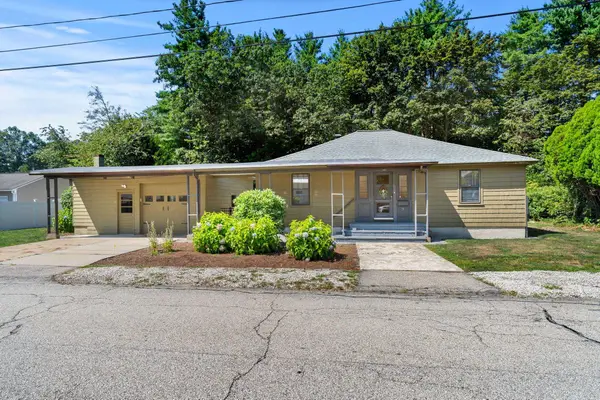 $469,900Active3 beds 1 baths1,332 sq. ft.
$469,900Active3 beds 1 baths1,332 sq. ft.9 Woodbury Lane, Bedford, NH 03110
MLS# 5056530Listed by: COLDWELL BANKER REALTY BEDFORD NH - Open Sat, 10am to 1pmNew
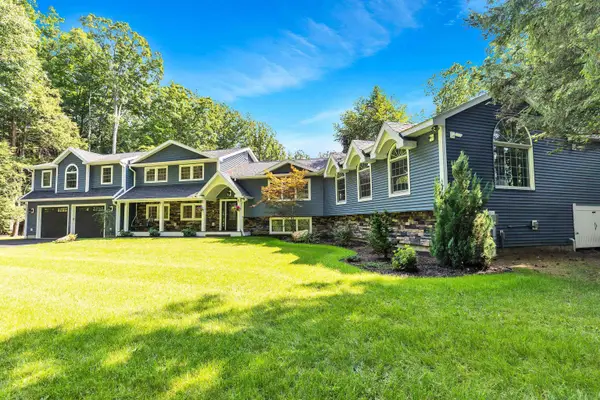 $1,250,000Active5 beds 6 baths3,493 sq. ft.
$1,250,000Active5 beds 6 baths3,493 sq. ft.16 Matthew Patten Drive, Bedford, NH 03110
MLS# 5056241Listed by: DONNA MARIE REALTY - Open Sat, 1 to 3pm
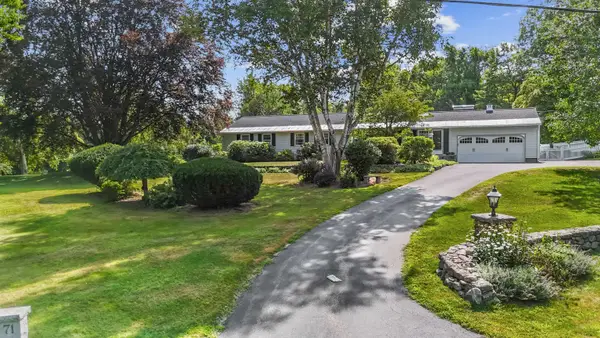 $750,000Pending4 beds 2 baths2,946 sq. ft.
$750,000Pending4 beds 2 baths2,946 sq. ft.71 Horizon Drive, Bedford, NH 03110
MLS# 5056075Listed by: EXP REALTY - Open Fri, 3:30 to 5pmNew
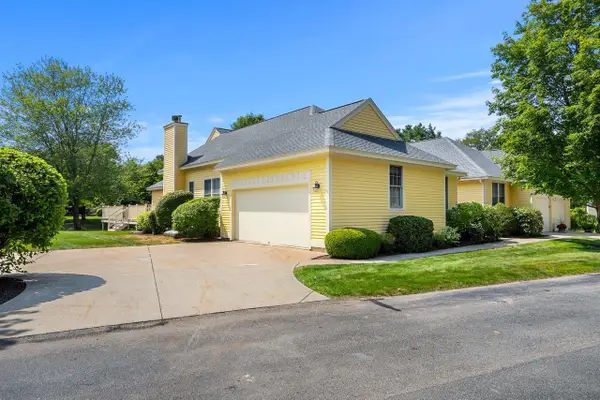 $800,000Active2 beds 2 baths1,826 sq. ft.
$800,000Active2 beds 2 baths1,826 sq. ft.3 Gleneagle Drive, Bedford, NH 03110
MLS# 5056064Listed by: COLDWELL BANKER REALTY BEDFORD NH - Open Fri, 3:30 to 5pmNew
 $697,000Active4 beds 4 baths2,947 sq. ft.
$697,000Active4 beds 4 baths2,947 sq. ft.41 Gault Road, Bedford, NH 03110
MLS# 5055940Listed by: COLDWELL BANKER REALTY BEDFORD NH - Open Thu, 5 to 6:30pmNew
 $1,375,000Active4 beds 4 baths3,520 sq. ft.
$1,375,000Active4 beds 4 baths3,520 sq. ft.55 Indian Rock Road, Bedford, NH 03011-0
MLS# 5055797Listed by: KELLER WILLIAMS REALTY METRO-LONDONDERRY - New
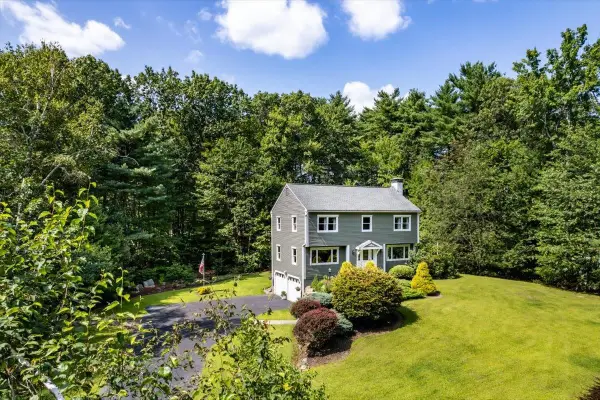 $650,000Active3 beds 3 baths1,824 sq. ft.
$650,000Active3 beds 3 baths1,824 sq. ft.78 Quincy Drive, Bedford, NH 03110
MLS# 5055781Listed by: NELSON REAL ESTATE NH, LLC - Open Fri, 4 to 5:30pmNew
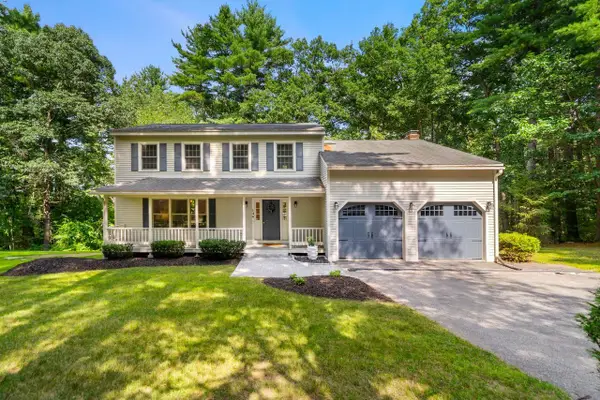 $750,000Active4 beds 3 baths2,318 sq. ft.
$750,000Active4 beds 3 baths2,318 sq. ft.14 Veronica Drive, Bedford, NH 03110
MLS# 5055692Listed by: COLDWELL BANKER REALTY BEDFORD NH - New
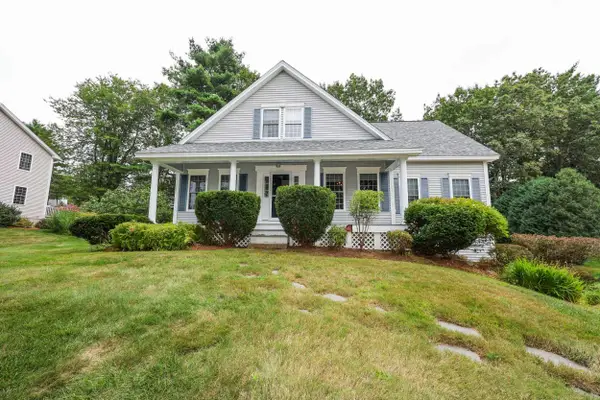 $725,000Active3 beds 3 baths2,675 sq. ft.
$725,000Active3 beds 3 baths2,675 sq. ft.11 Mountain Road, Bedford, NH 03110
MLS# 5055489Listed by: KELLER WILLIAMS REALTY-METROPOLITAN
