21 Wiggin Road, Bedford, NH 03110
Local realty services provided by:Better Homes and Gardens Real Estate The Masiello Group
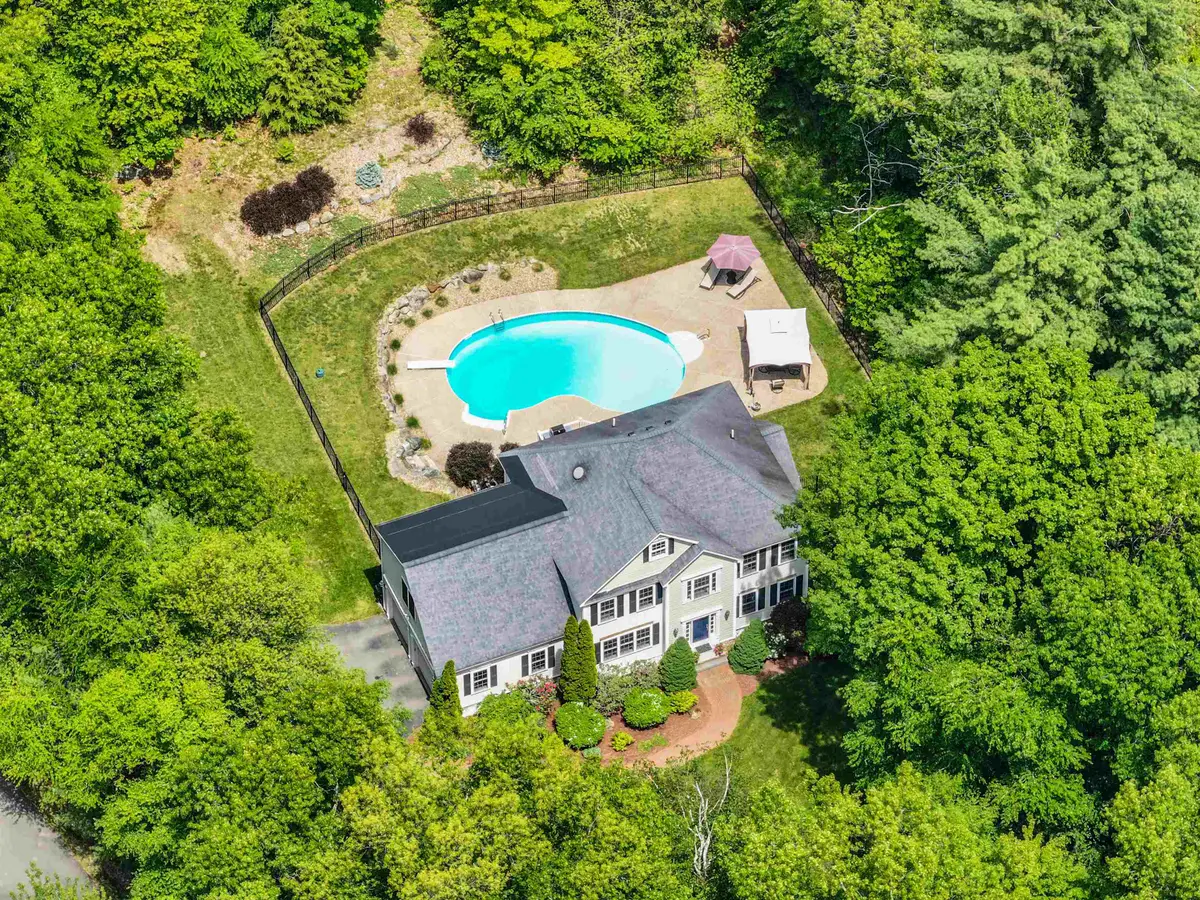
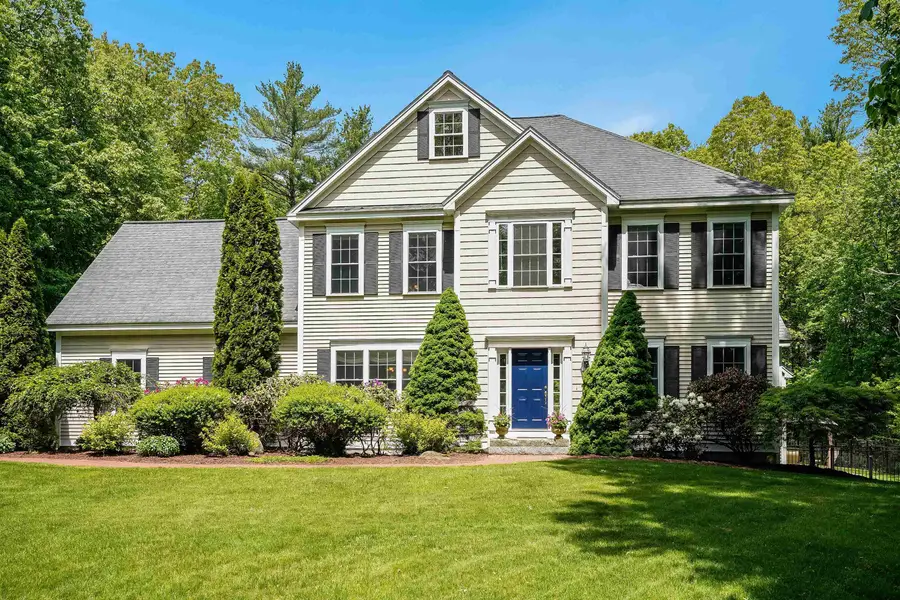
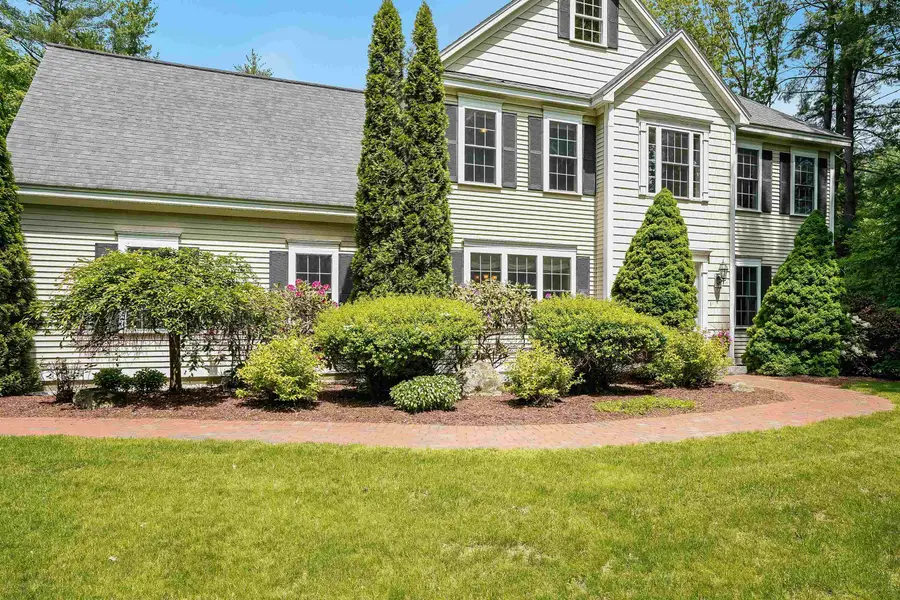
Listed by:caroline verow
Office:keller williams realty-metropolitan
MLS#:5043629
Source:PrimeMLS
Price summary
- Price:$1,050,000
- Price per sq. ft.:$231.99
About this home
QUICK CLOSE POSSIBLE!! Home back on market due to buyer financing. Welcome to 21 Wiggin Road, which is considered part of the Parker Ridge Subdivision. Original owners of an RD Cooke home with custom wood working and attention to detail throughout. A beautiful 4-bedroom colonial that sits back from the road with public water on a cul-de-sac. As you walk into the home, you are greeted with a formal sitting room and formal dining room. The kitchen is spacious with an extra-long island and granite countertops. It is an open-concept kitchen and living room area with a gas fireplace. There is a powder room on main floor. As you walk into the two-car garage, there is a mud room area to take off your shoes, hang your clothes and unwind for the day. Upstairs consists of 4 bedrooms, laundry room, home office and a bonus room over the garage. The primary room is a suite with full bath and walk-in closet. The basement is partially finished with a 3/4 bath, perfect extra space for entertaining or another family room. The stunning backyard consists of a large deck overlooking the pool, an inground pool and large decking around the pool. The backyard is very private with landscaping and a natural boarder of trees. There is nothing to do to this home except make it your own.
Contact an agent
Home facts
- Year built:2002
- Listing Id #:5043629
- Added:77 day(s) ago
- Updated:August 07, 2025 at 10:44 PM
Rooms and interior
- Bedrooms:4
- Total bathrooms:4
- Full bathrooms:2
- Living area:3,059 sq. ft.
Heating and cooling
- Cooling:Central AC
- Heating:Forced Air
Structure and exterior
- Roof:Asphalt Shingle
- Year built:2002
- Building area:3,059 sq. ft.
- Lot area:3.75 Acres
Schools
- High school:Bedford High School
- Middle school:Ross A Lurgio Middle School
- Elementary school:Peter Woodbury Sch
Utilities
- Sewer:Leach Field, Private
Finances and disclosures
- Price:$1,050,000
- Price per sq. ft.:$231.99
- Tax amount:$13,247 (2024)
New listings near 21 Wiggin Road
- Open Sat, 10am to 12pmNew
 $1,050,000Active4 beds 3 baths3,418 sq. ft.
$1,050,000Active4 beds 3 baths3,418 sq. ft.127 Liberty Hill Road, Bedford, NH 03110
MLS# 5056555Listed by: EXP REALTY - Open Sun, 11am to 1pmNew
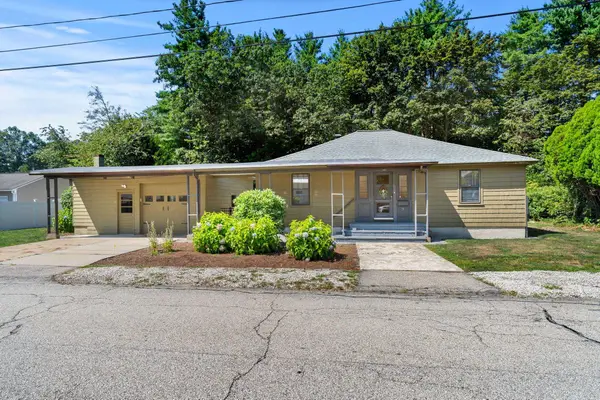 $469,900Active3 beds 1 baths1,332 sq. ft.
$469,900Active3 beds 1 baths1,332 sq. ft.9 Woodbury Lane, Bedford, NH 03110
MLS# 5056530Listed by: COLDWELL BANKER REALTY BEDFORD NH - Open Sat, 10am to 1pmNew
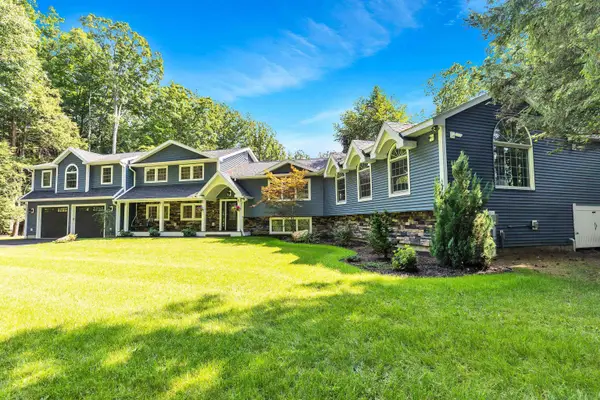 $1,250,000Active5 beds 6 baths3,493 sq. ft.
$1,250,000Active5 beds 6 baths3,493 sq. ft.16 Matthew Patten Drive, Bedford, NH 03110
MLS# 5056241Listed by: DONNA MARIE REALTY - Open Sat, 1 to 3pm
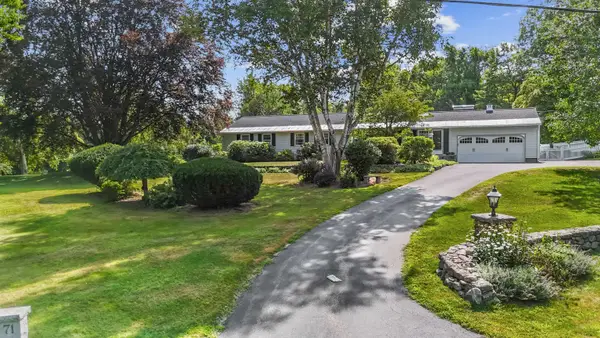 $750,000Pending4 beds 2 baths2,946 sq. ft.
$750,000Pending4 beds 2 baths2,946 sq. ft.71 Horizon Drive, Bedford, NH 03110
MLS# 5056075Listed by: EXP REALTY - Open Fri, 3:30 to 5pmNew
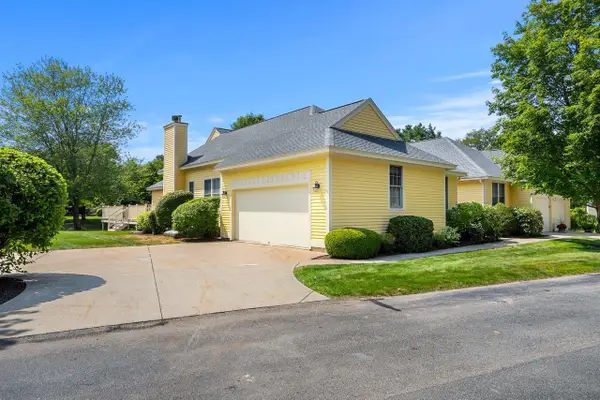 $800,000Active2 beds 2 baths1,826 sq. ft.
$800,000Active2 beds 2 baths1,826 sq. ft.3 Gleneagle Drive, Bedford, NH 03110
MLS# 5056064Listed by: COLDWELL BANKER REALTY BEDFORD NH - Open Fri, 3:30 to 5pmNew
 $697,000Active4 beds 4 baths2,947 sq. ft.
$697,000Active4 beds 4 baths2,947 sq. ft.41 Gault Road, Bedford, NH 03110
MLS# 5055940Listed by: COLDWELL BANKER REALTY BEDFORD NH - Open Thu, 5 to 6:30pmNew
 $1,375,000Active4 beds 4 baths3,520 sq. ft.
$1,375,000Active4 beds 4 baths3,520 sq. ft.55 Indian Rock Road, Bedford, NH 03011-0
MLS# 5055797Listed by: KELLER WILLIAMS REALTY METRO-LONDONDERRY - New
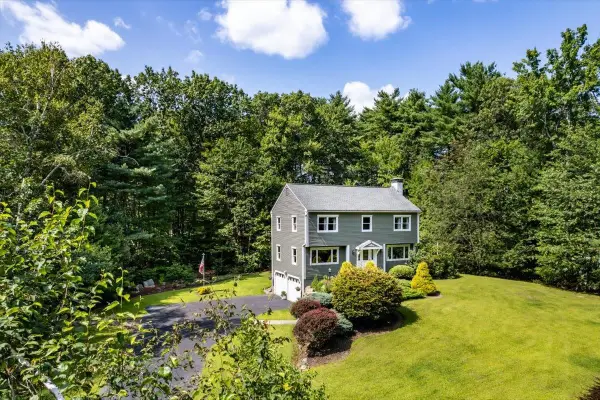 $650,000Active3 beds 3 baths1,824 sq. ft.
$650,000Active3 beds 3 baths1,824 sq. ft.78 Quincy Drive, Bedford, NH 03110
MLS# 5055781Listed by: NELSON REAL ESTATE NH, LLC - Open Fri, 4 to 5:30pmNew
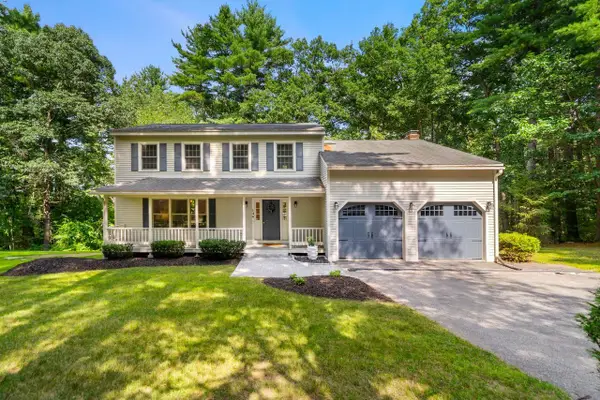 $750,000Active4 beds 3 baths2,318 sq. ft.
$750,000Active4 beds 3 baths2,318 sq. ft.14 Veronica Drive, Bedford, NH 03110
MLS# 5055692Listed by: COLDWELL BANKER REALTY BEDFORD NH - New
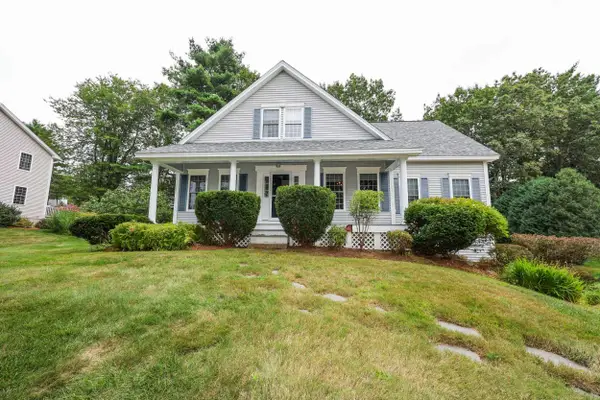 $725,000Active3 beds 3 baths2,675 sq. ft.
$725,000Active3 beds 3 baths2,675 sq. ft.11 Mountain Road, Bedford, NH 03110
MLS# 5055489Listed by: KELLER WILLIAMS REALTY-METROPOLITAN
