25 Indian Rock Road #17-4-19, Bedford, NH 03110
Local realty services provided by:Better Homes and Gardens Real Estate The Masiello Group
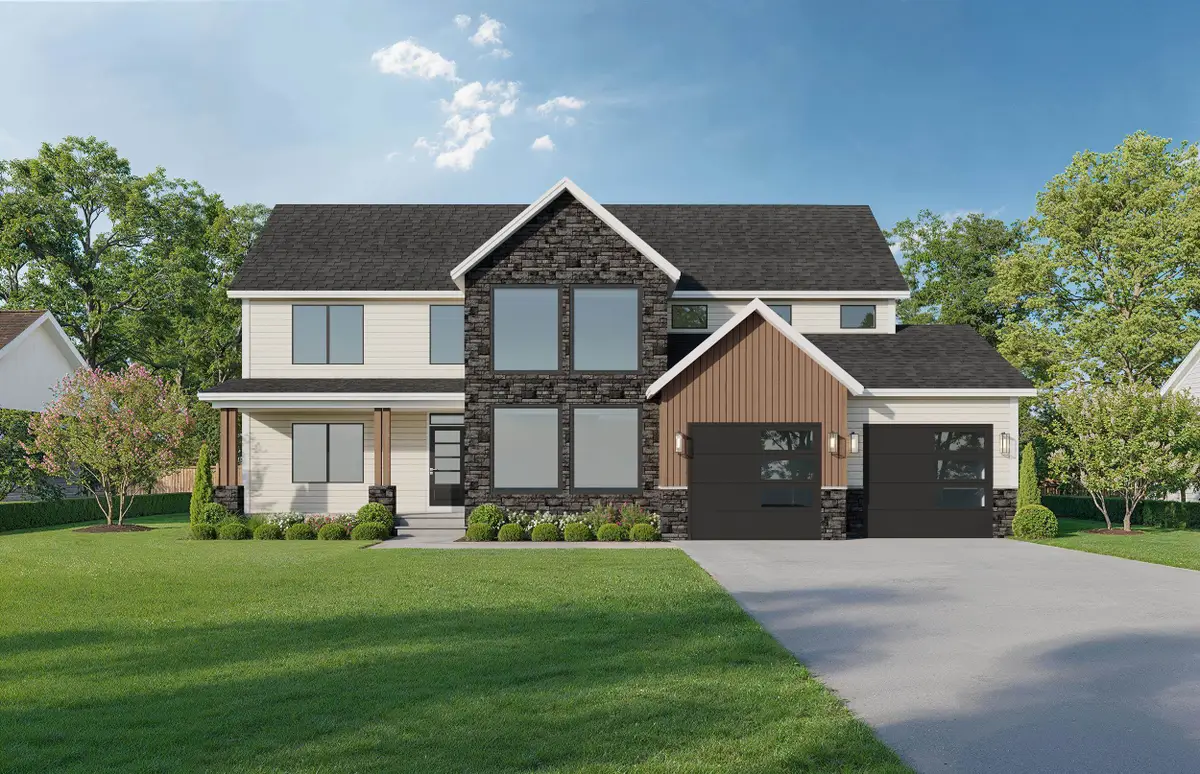
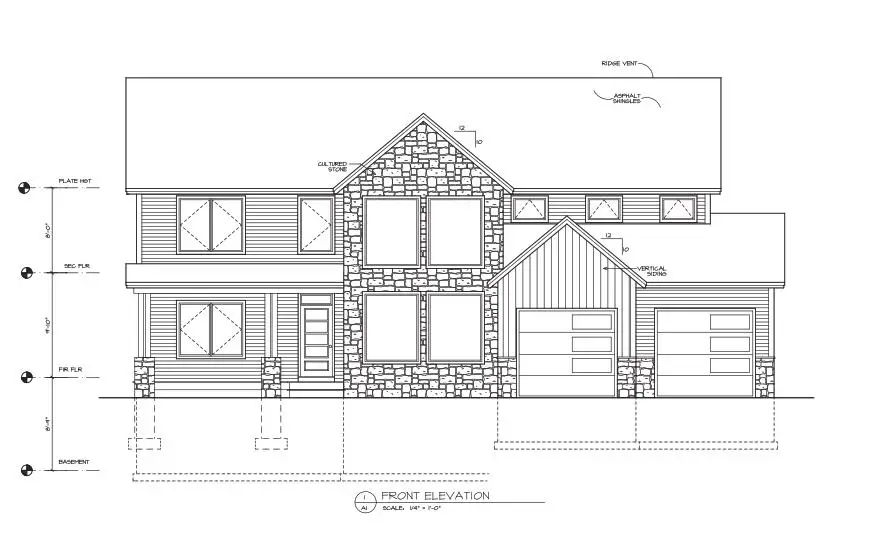

25 Indian Rock Road #17-4-19,Bedford, NH 03110
$1,399,000
- 4 Beds
- 5 Baths
- 3,354 sq. ft.
- Single family
- Active
Listed by:andrea kenney
Office:keller williams realty-metropolitan
MLS#:5035217
Source:PrimeMLS
Price summary
- Price:$1,399,000
- Price per sq. ft.:$281.26
About this home
This refreshing new design boasts a stone accented exterior welcoming you to a 14' foyer which passes the first floor office and flows seamlessly to a Kitchen, Dining Area, and Great Room, where a gas fireplace adds an elegant touch. Prepare to be amazed by a grand wall of oversized custom windows framing a stunning oak & iron baluster staircase. A well-appointed, walk-in pantry, generous cabinets & huge center island complete this dream kitchen. Retreat to the first-floor owner's oasis, boasting a tray ceiling that leads to a sumptuous bath featuring his & her vanities, freestanding soaking tub, & tiled walk-in shower with bench, all enclosed with a custom glass door. For added convenience, enjoy direct access to the laundry room, complete with a handy countertop. Exceptional features include a floor-to-ceiling fireplace in the Great Room, exterior stone patio, and front farmer's porch. At the second level, discover three beautifully appointed bedrooms, each with a private bath and walk-in closet. Find exceptional convenience in Bedford to all major thoroughfares, Manchester-Boston Regional Airport, A+ hospitals, best-ranked schools, nearby shopping, & services. Your collaboration with Denali promises a truly exceptional experience. From their top-notch construction quality to their meticulous attention to detail and excellent communication, this husband and wife duo stands out as more than just your average builders. It's the experience you get only from the best!
Contact an agent
Home facts
- Year built:2025
- Listing Id #:5035217
- Added:128 day(s) ago
- Updated:August 01, 2025 at 10:17 AM
Rooms and interior
- Bedrooms:4
- Total bathrooms:5
- Full bathrooms:4
- Living area:3,354 sq. ft.
Heating and cooling
- Cooling:Central AC
- Heating:Forced Air
Structure and exterior
- Year built:2025
- Building area:3,354 sq. ft.
- Lot area:1.25 Acres
Schools
- High school:Bedford High School
- Middle school:McKelvie Intermediate School
- Elementary school:Riddle Brook Elem
Utilities
- Sewer:Private, Septic, Septic Design Available
Finances and disclosures
- Price:$1,399,000
- Price per sq. ft.:$281.26
New listings near 25 Indian Rock Road #17-4-19
- Open Sat, 10am to 12pmNew
 $1,050,000Active4 beds 3 baths3,418 sq. ft.
$1,050,000Active4 beds 3 baths3,418 sq. ft.127 Liberty Hill Road, Bedford, NH 03110
MLS# 5056555Listed by: EXP REALTY - Open Sun, 11am to 1pmNew
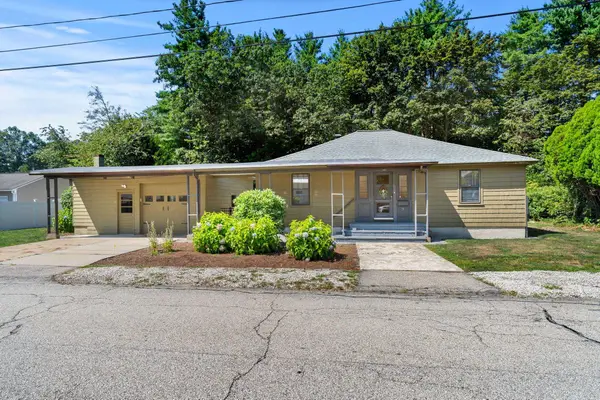 $469,900Active3 beds 1 baths1,332 sq. ft.
$469,900Active3 beds 1 baths1,332 sq. ft.9 Woodbury Lane, Bedford, NH 03110
MLS# 5056530Listed by: COLDWELL BANKER REALTY BEDFORD NH - Open Sat, 10am to 1pmNew
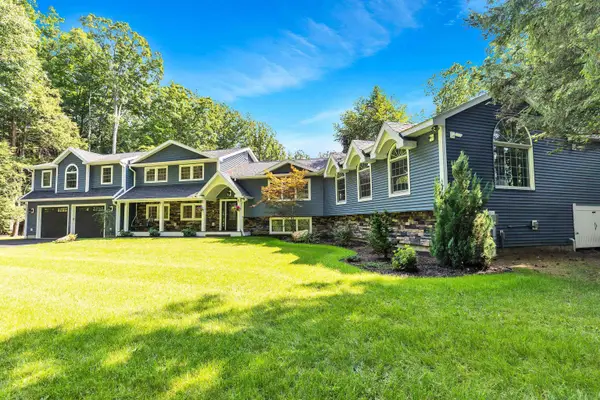 $1,250,000Active5 beds 6 baths3,493 sq. ft.
$1,250,000Active5 beds 6 baths3,493 sq. ft.16 Matthew Patten Drive, Bedford, NH 03110
MLS# 5056241Listed by: DONNA MARIE REALTY - Open Sat, 1 to 3pm
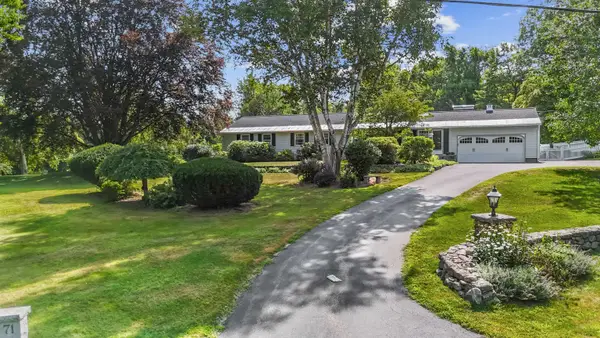 $750,000Pending4 beds 2 baths2,946 sq. ft.
$750,000Pending4 beds 2 baths2,946 sq. ft.71 Horizon Drive, Bedford, NH 03110
MLS# 5056075Listed by: EXP REALTY - Open Fri, 3:30 to 5pmNew
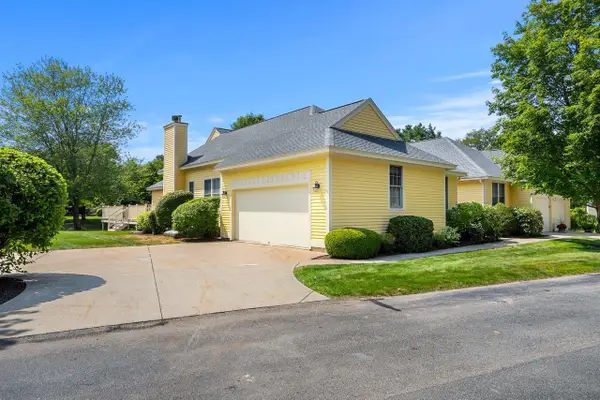 $800,000Active2 beds 2 baths1,826 sq. ft.
$800,000Active2 beds 2 baths1,826 sq. ft.3 Gleneagle Drive, Bedford, NH 03110
MLS# 5056064Listed by: COLDWELL BANKER REALTY BEDFORD NH - Open Fri, 3:30 to 5pmNew
 $697,000Active4 beds 4 baths2,947 sq. ft.
$697,000Active4 beds 4 baths2,947 sq. ft.41 Gault Road, Bedford, NH 03110
MLS# 5055940Listed by: COLDWELL BANKER REALTY BEDFORD NH - Open Thu, 5 to 6:30pmNew
 $1,375,000Active4 beds 4 baths3,520 sq. ft.
$1,375,000Active4 beds 4 baths3,520 sq. ft.55 Indian Rock Road, Bedford, NH 03011-0
MLS# 5055797Listed by: KELLER WILLIAMS REALTY METRO-LONDONDERRY - New
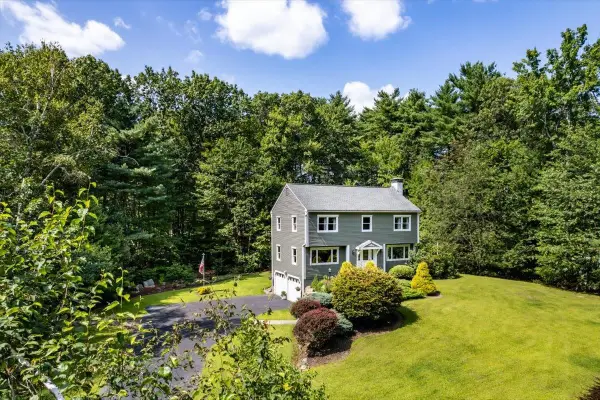 $650,000Active3 beds 3 baths1,824 sq. ft.
$650,000Active3 beds 3 baths1,824 sq. ft.78 Quincy Drive, Bedford, NH 03110
MLS# 5055781Listed by: NELSON REAL ESTATE NH, LLC - Open Fri, 4 to 5:30pmNew
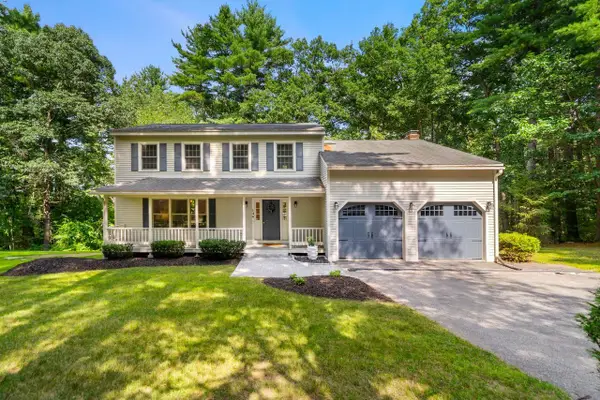 $750,000Active4 beds 3 baths2,318 sq. ft.
$750,000Active4 beds 3 baths2,318 sq. ft.14 Veronica Drive, Bedford, NH 03110
MLS# 5055692Listed by: COLDWELL BANKER REALTY BEDFORD NH - New
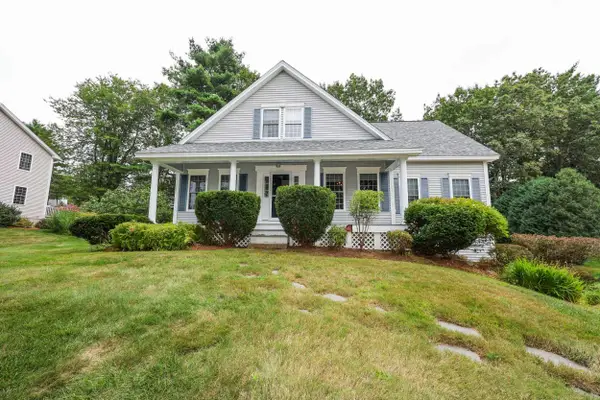 $725,000Active3 beds 3 baths2,675 sq. ft.
$725,000Active3 beds 3 baths2,675 sq. ft.11 Mountain Road, Bedford, NH 03110
MLS# 5055489Listed by: KELLER WILLIAMS REALTY-METROPOLITAN
