258 North Amherst Road #34, Bedford, NH 03110
Local realty services provided by:Better Homes and Gardens Real Estate The Masiello Group
Listed by: kara carrierCell: 603-235-5243
Office: kara and co - real broker nh,llc
MLS#:5065318
Source:PrimeMLS
Price summary
- Price:$2,175,000
- Price per sq. ft.:$385.91
About this home
Welcome to The Kai of Bedford. Nestled on 4 picturesque acres and overlooking an additional 14 acres of conservation land, this stunning new construction home offers the perfect blend of luxury, comfort, and tranquility. This spacious 4-bedroom, 4-bathroom residence is thoughtfully designed with an open-concept layout and high ceilings which is ideal for both everyday living and entertaining. The chef’s kitchen is a true showstopper, featuring custom cabinetry, a 10-foot island, GE Stainless Monogram appliances and a walk-in pantry perfect for bulk storage and small appliances. Enjoy all-season outdoor living with a patio, deck and covered pavilion with water, electricity and gas piped in for a built in outdoor kitchen—perfect for gatherings with friends. As the sun sets, unwind on the paver patio or cozy up in the finished 3-season porch with its own gas fireplace. The view is a showstopper. The home offers two primary suites, both overlooking the spectacular back acreage including one on the first floor, ideal for guests or multigenerational living. A dedicated office with cathedral ceilings and custom built-ins makes working from home both practical and beautiful, while a second-floor study with built-in desks provides a perfect space for kids to focus and learn. Upstairs, you'll also find a den, convenient 2nd laundry room, and a secret room which could be a media/game room, adding to the thoughtful layout of the home. Additional features include Custom moldings and cabinetry throughout with quartz counters. Little details like the lit up stairs, charging stations and wine bar set this home apart from others. There is so much storage space that there is room for everything. Oversized windows in every room provide a scenic view and the large, partially walk out basement provides more space for future expansion for a possible gym, playroom or man cave. This dream home will be move-in ready by the end of January so call to schedule a private tour today.
Contact an agent
Home facts
- Year built:2026
- Listing ID #:5065318
- Added:139 day(s) ago
- Updated:February 22, 2026 at 11:25 AM
Rooms and interior
- Bedrooms:4
- Total bathrooms:4
- Full bathrooms:3
- Rooms Total:16
- Flooring:Ceramic Tile, Hardwood
- Kitchen Description:Microwave, Mini Fridge, Wine Cooler
- Basement Description:Unfinished, Walk-up
- Living area:4,010 sq. ft.
Heating and cooling
- Cooling:Central AC
- Heating:Forced Air
Structure and exterior
- Roof:Metal
- Year built:2026
- Building area:4,010 sq. ft.
- Lot area:4.12 Acres
- Levels:2 Story
Schools
- High school:Bedford High School
- Middle school:Ross A Lurgio Middle School
- Elementary school:Riddle Brook Elem
Utilities
- Sewer:Concrete, Leach Field, Private, Septic Design Available
Finances and disclosures
- Price:$2,175,000
- Price per sq. ft.:$385.91
Features and amenities
- Appliances:Exhaust Fan, Wine Cooler
- Amenities:Generator
New listings near 258 North Amherst Road #34
- Open Sat, 2:30 to 4:30pmNew
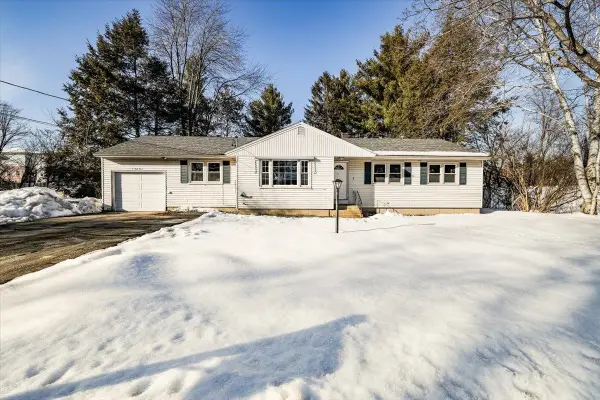 $549,900Active3 beds 1 baths1,490 sq. ft.
$549,900Active3 beds 1 baths1,490 sq. ft.8 Park Drive, Bedford, NH 03110
MLS# 5077385Listed by: EXP REALTY 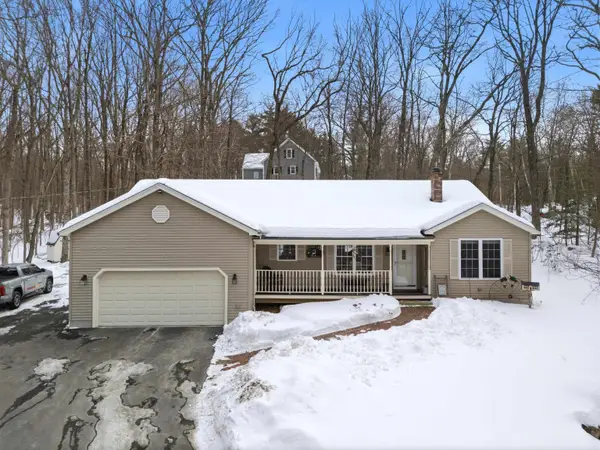 $700,000Pending3 beds 2 baths2,372 sq. ft.
$700,000Pending3 beds 2 baths2,372 sq. ft.15 Grey Rock Road, Bedford, NH 03110
MLS# 5077027Listed by: KELLER WILLIAMS REALTY-METROPOLITAN- New
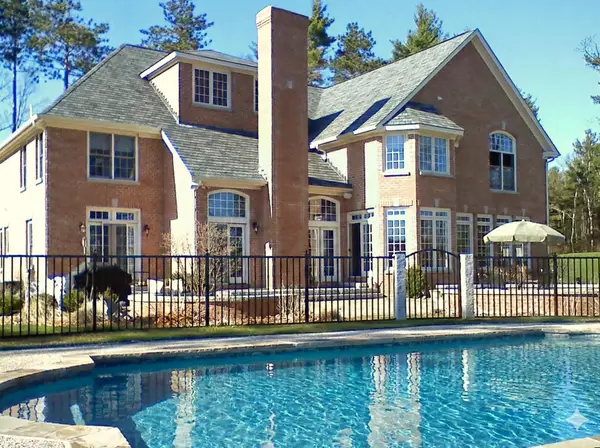 $1,975,000Active5 beds 7 baths7,030 sq. ft.
$1,975,000Active5 beds 7 baths7,030 sq. ft.6 Esther Drive, Bedford, NH 03110
MLS# 5076785Listed by: FOUR SEASONS SOTHEBY'S INT'L REALTY - New
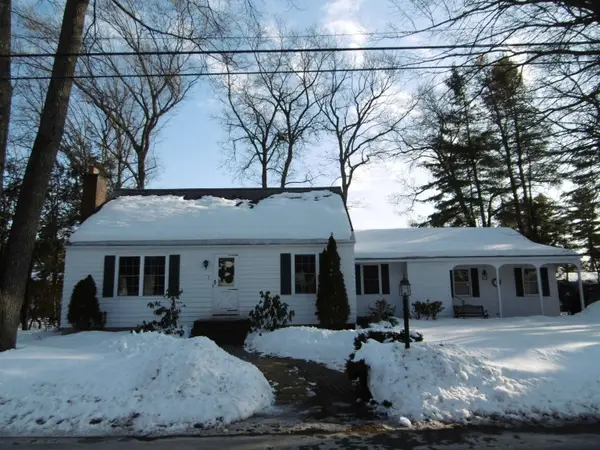 $549,900Active3 beds 2 baths1,605 sq. ft.
$549,900Active3 beds 2 baths1,605 sq. ft.7 Seabee Street, Bedford, NH 03110
MLS# 5076770Listed by: PIERRE PELOQUIN REALTY 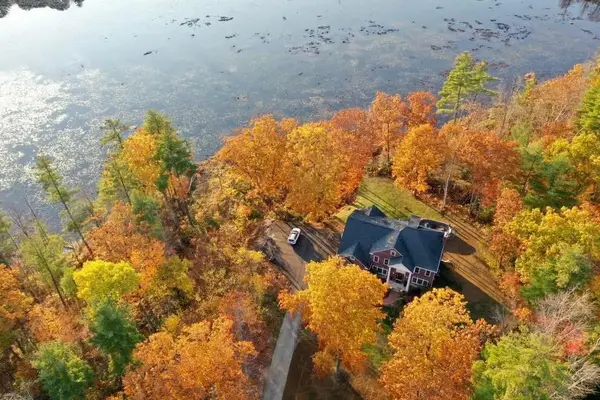 $1,699,900Active4 beds 7 baths5,351 sq. ft.
$1,699,900Active4 beds 7 baths5,351 sq. ft.30 Mill Stone Terrace, Bedford, NH 03110
MLS# 5076605Listed by: KELLER WILLIAMS REALTY-METROPOLITAN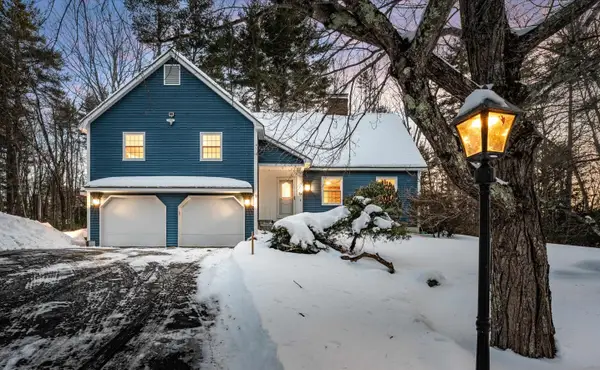 $700,000Active3 beds 3 baths2,643 sq. ft.
$700,000Active3 beds 3 baths2,643 sq. ft.34 Hitching Post Lane, Bedford, NH 03110
MLS# 5076559Listed by: KELLER WILLIAMS REALTY-METROPOLITAN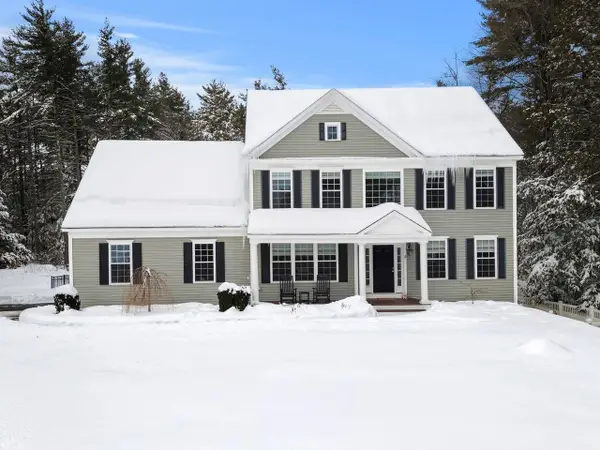 $1,195,000Active4 beds 3 baths3,150 sq. ft.
$1,195,000Active4 beds 3 baths3,150 sq. ft.5 Harvest Lane, Bedford, NH 03110
MLS# 5076561Listed by: COLDWELL BANKER REALTY BEDFORD NH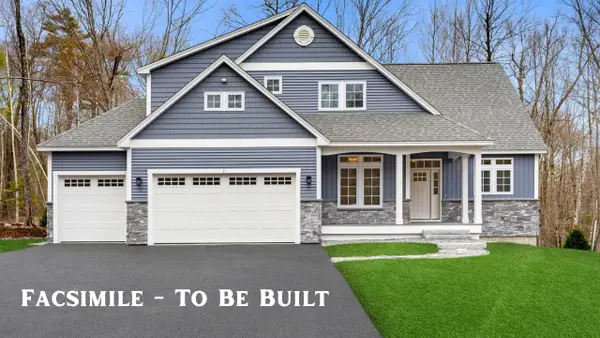 $1,699,999Active4 beds 4 baths4,200 sq. ft.
$1,699,999Active4 beds 4 baths4,200 sq. ft.65 Jenkins Road #Lot 4 - The Hannah Floor Plan, Bedford, NH 03110
MLS# 5075883Listed by: COLDWELL BANKER REALTY BEDFORD NH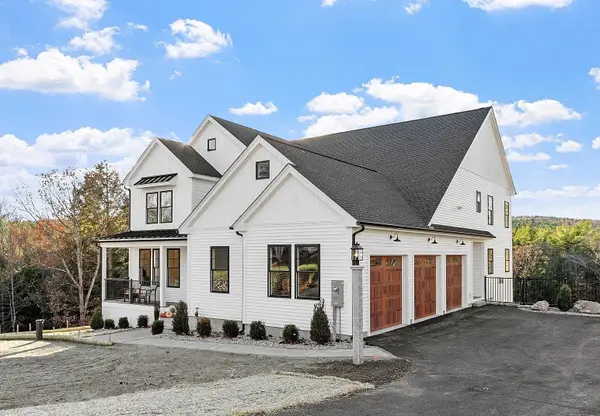 $1,798,000Active4 beds 4 baths3,718 sq. ft.
$1,798,000Active4 beds 4 baths3,718 sq. ft.18 Sprague Mill Road, Bedford, NH 03110
MLS# 5075766Listed by: REAL BROKER NH, LLC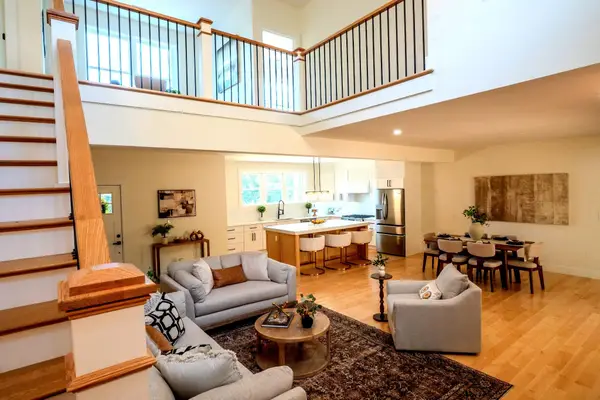 $1,150,000Active4 beds 4 baths3,520 sq. ft.
$1,150,000Active4 beds 4 baths3,520 sq. ft.55 Indian Rock Road, Bedford, NH 03110-4219
MLS# 5076377Listed by: ALBERT INVEST REALTY GROUP

