26 Green Meadow Lane, Bedford, NH 03110
Local realty services provided by:Better Homes and Gardens Real Estate The Milestone Team
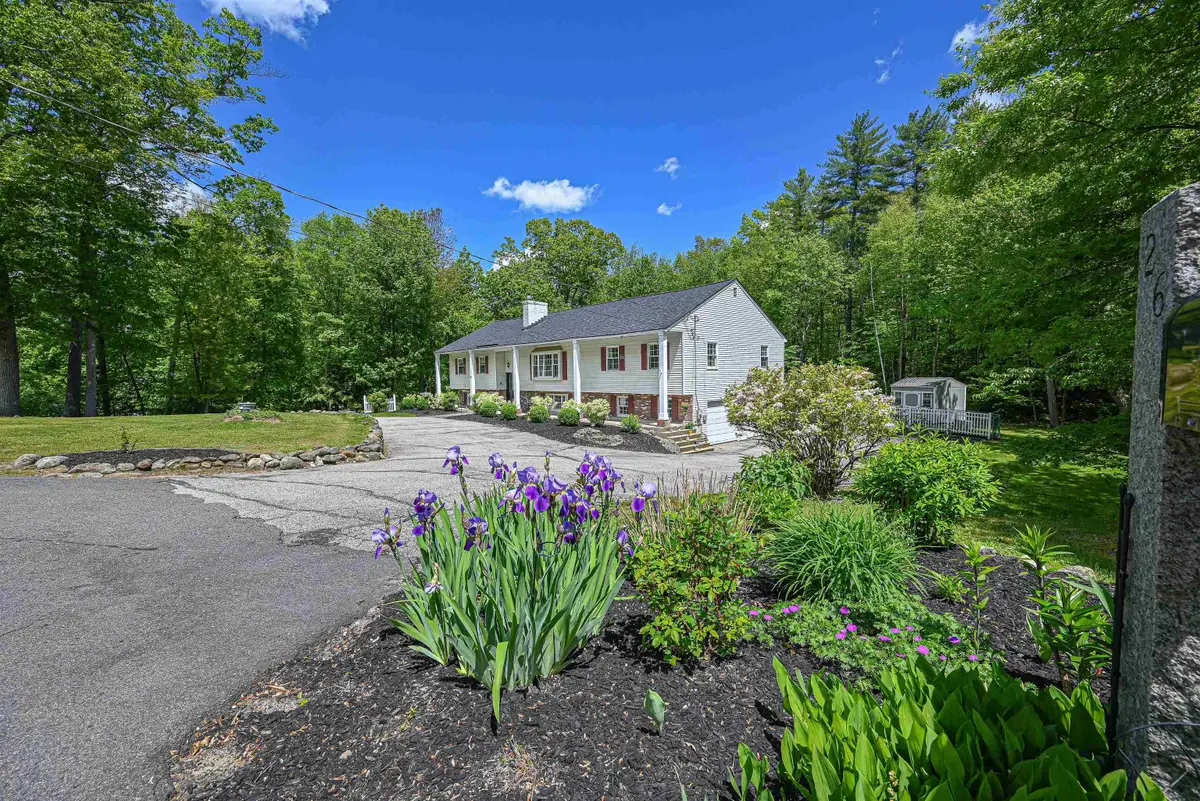
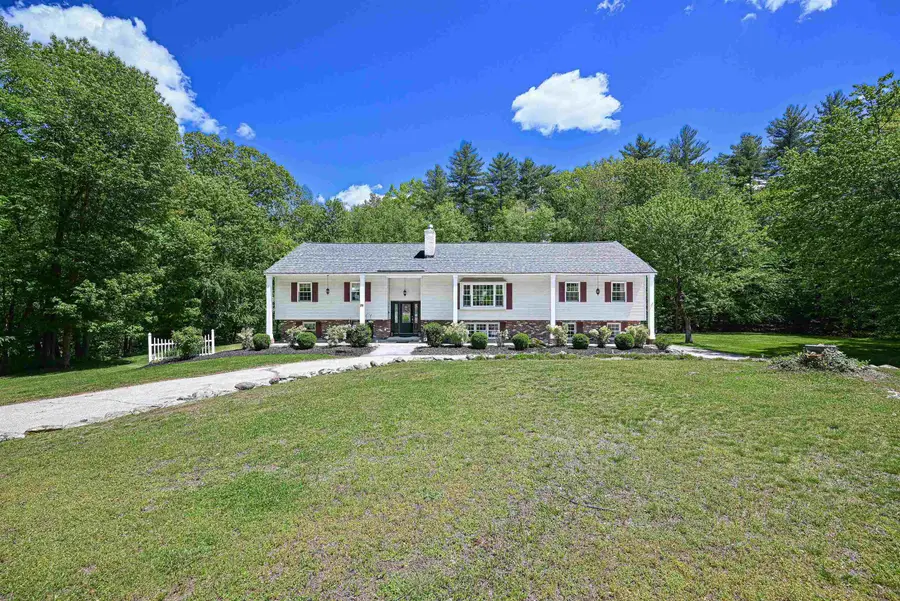
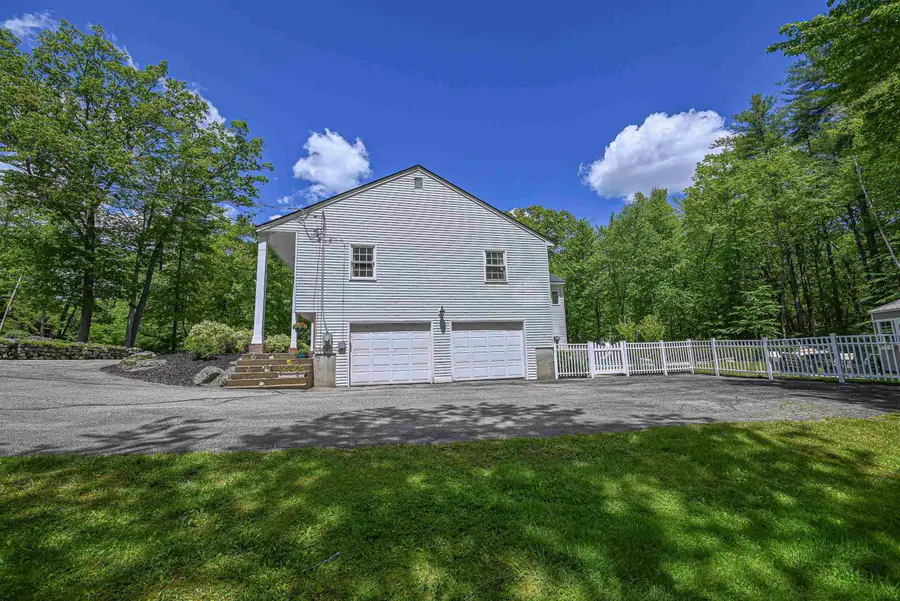
26 Green Meadow Lane,Bedford, NH 03110
$699,900
- 5 Beds
- 3 Baths
- 3,798 sq. ft.
- Single family
- Pending
Listed by:lisa boucher
Office:hearthside realty, llc.
MLS#:5043322
Source:PrimeMLS
Price summary
- Price:$699,900
- Price per sq. ft.:$150.13
About this home
This well-maintained 5-bed, 3-bath home offers 3,800 sq ft of flexible living space in a peaceful Bedford setting. You'll be proud to host friends and family in the beautifully landscaped sun-filled backyard with its sparkling in-ground pool, newer hot tub and open lawn space. The layout of this home is perfect for multi-generational living with plenty of communal and bedroom space on each level. The upstairs has a spacious living room with a brick fireplace open to the kitchen with stainless appliances, breakfast bar, and 3 pantries. Just off the kitchen, there's a sun-filled dining room with sliders leading to a screen porch that spans the rear of the house overlooking the backyard. There’s also a 22’ x 29’ great room which offers even more amazing space for entertaining with a pool table and room for a massive sectional sofa and big screen tv. The main level also includes a primary suite with porch access and a private ¾ bath, as well as 2 additional bedrooms, and a full bath. The finished walk-out lower level has its own living room with gas fireplace, a beautiful granite and stainless eat-in kitchen, an en-suite bedroom with walk-in closet and updated ¾ bath, plus a 5th bedroom and laundry room. Many recent improvements including a new architectural roof, energy star rated boiler, 45-gallon indirect water heater, garage door openers, pool pump, and shed! With its generous layout, thoughtful updates, and great outdoor space, this home is truly the complete package!
Contact an agent
Home facts
- Year built:1973
- Listing Id #:5043322
- Added:77 day(s) ago
- Updated:August 01, 2025 at 07:15 AM
Rooms and interior
- Bedrooms:5
- Total bathrooms:3
- Full bathrooms:1
- Living area:3,798 sq. ft.
Heating and cooling
- Cooling:Central AC
- Heating:Hot Water, Oil
Structure and exterior
- Year built:1973
- Building area:3,798 sq. ft.
- Lot area:1.1 Acres
Schools
- High school:Bedford High School
- Middle school:Ross A Lurgio Middle School
- Elementary school:Peter Woodbury Sch
Utilities
- Sewer:Private, Septic
Finances and disclosures
- Price:$699,900
- Price per sq. ft.:$150.13
- Tax amount:$9,099 (2024)
New listings near 26 Green Meadow Lane
- Open Sat, 10am to 12pmNew
 $1,050,000Active4 beds 3 baths3,418 sq. ft.
$1,050,000Active4 beds 3 baths3,418 sq. ft.127 Liberty Hill Road, Bedford, NH 03110
MLS# 5056555Listed by: EXP REALTY - Open Sun, 11am to 1pmNew
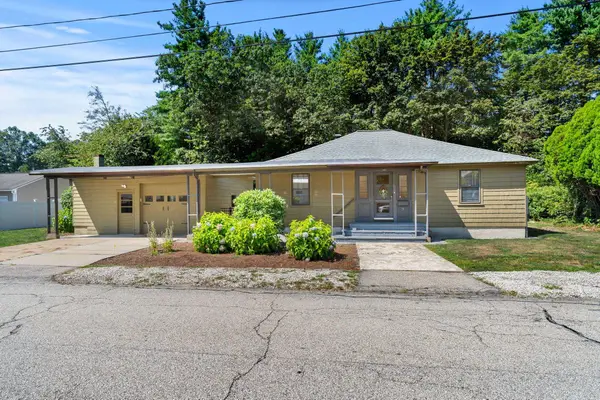 $469,900Active3 beds 1 baths1,332 sq. ft.
$469,900Active3 beds 1 baths1,332 sq. ft.9 Woodbury Lane, Bedford, NH 03110
MLS# 5056530Listed by: COLDWELL BANKER REALTY BEDFORD NH - Open Sat, 10am to 1pmNew
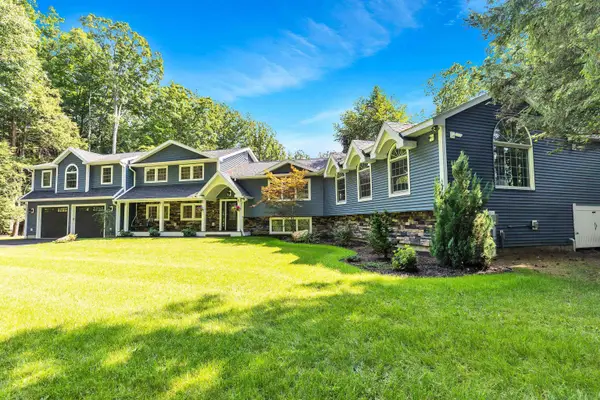 $1,250,000Active5 beds 6 baths3,493 sq. ft.
$1,250,000Active5 beds 6 baths3,493 sq. ft.16 Matthew Patten Drive, Bedford, NH 03110
MLS# 5056241Listed by: DONNA MARIE REALTY - Open Sat, 1 to 3pm
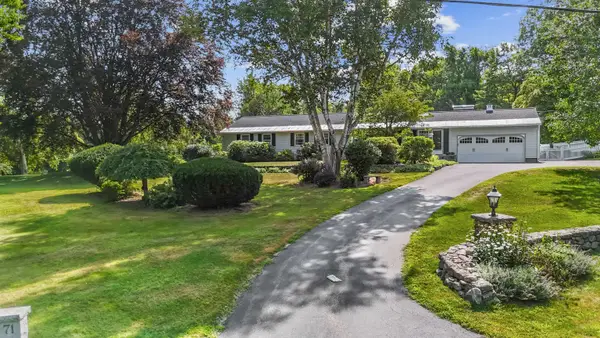 $750,000Pending4 beds 2 baths2,946 sq. ft.
$750,000Pending4 beds 2 baths2,946 sq. ft.71 Horizon Drive, Bedford, NH 03110
MLS# 5056075Listed by: EXP REALTY - Open Fri, 3:30 to 5pmNew
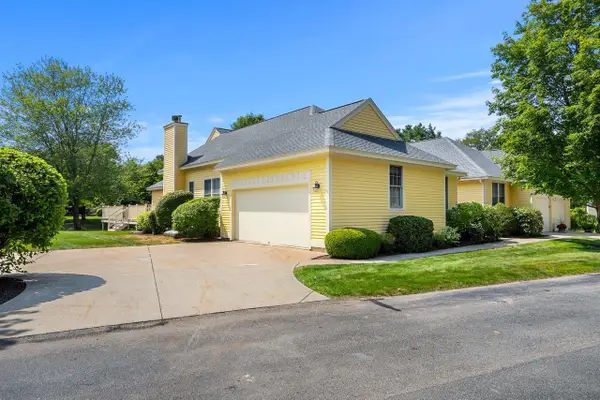 $800,000Active2 beds 2 baths1,826 sq. ft.
$800,000Active2 beds 2 baths1,826 sq. ft.3 Gleneagle Drive, Bedford, NH 03110
MLS# 5056064Listed by: COLDWELL BANKER REALTY BEDFORD NH - Open Fri, 3:30 to 5pmNew
 $697,000Active4 beds 4 baths2,947 sq. ft.
$697,000Active4 beds 4 baths2,947 sq. ft.41 Gault Road, Bedford, NH 03110
MLS# 5055940Listed by: COLDWELL BANKER REALTY BEDFORD NH - Open Thu, 5 to 6:30pmNew
 $1,375,000Active4 beds 4 baths3,520 sq. ft.
$1,375,000Active4 beds 4 baths3,520 sq. ft.55 Indian Rock Road, Bedford, NH 03011-0
MLS# 5055797Listed by: KELLER WILLIAMS REALTY METRO-LONDONDERRY - New
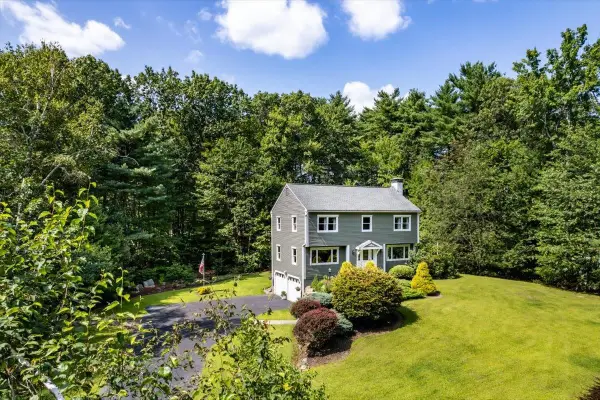 $650,000Active3 beds 3 baths1,824 sq. ft.
$650,000Active3 beds 3 baths1,824 sq. ft.78 Quincy Drive, Bedford, NH 03110
MLS# 5055781Listed by: NELSON REAL ESTATE NH, LLC - Open Fri, 4 to 5:30pmNew
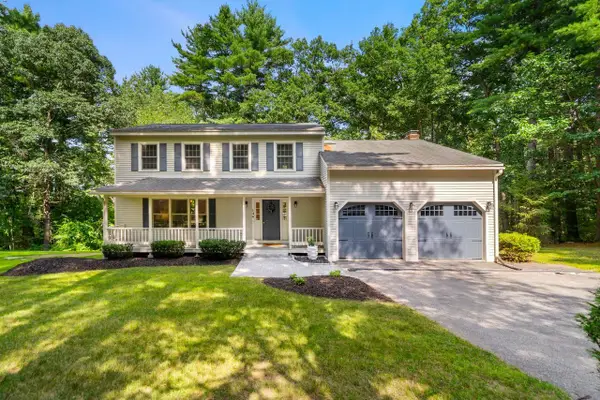 $750,000Active4 beds 3 baths2,318 sq. ft.
$750,000Active4 beds 3 baths2,318 sq. ft.14 Veronica Drive, Bedford, NH 03110
MLS# 5055692Listed by: COLDWELL BANKER REALTY BEDFORD NH - New
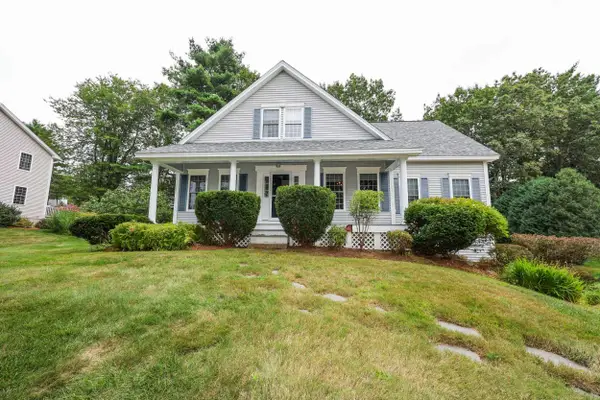 $725,000Active3 beds 3 baths2,675 sq. ft.
$725,000Active3 beds 3 baths2,675 sq. ft.11 Mountain Road, Bedford, NH 03110
MLS# 5055489Listed by: KELLER WILLIAMS REALTY-METROPOLITAN
