Lot 3 Westview Road #Lot 3 - The Saffron Floor Plan, Bedford, NH 03110
Local realty services provided by:Better Homes and Gardens Real Estate The Masiello Group
Lot 3 Westview Road #Lot 3 - The Saffron Floor Plan,Bedford, NH 03110
$1,399,900
- 4 Beds
- 4 Baths
- 2,844 sq. ft.
- Single family
- Active
Listed by: cheryl zarellaCell: 603-714-5647
Office: coldwell banker realty bedford nh
MLS#:5073663
Source:PrimeMLS
Price summary
- Price:$1,399,900
- Price per sq. ft.:$331.02
About this home
Construction has begun, late spring completion – The Saffron Floor Plan with a First Floor Primary and Second Floor Primary set on nearly 2 acres centrally located in the center of Bedford. This elegant Cape-style home features a grand front porch, open-concept living spaces, and soaring ceilings throughout. The spacious living room showcases shadow box molding, a gas fireplace and exquisite built-ins—ideal for both entertaining and relaxation. The gourmet kitchen is the heart of the home, you choose your finishes, cabinets, counter tops, appliances through the generous allowances. A private study, dining area, mudroom with custom built-ins and a luxurious primary suite with a spa-like bath and an expansive walk-in closet/dressing room round out the first floor. Upstairs, you'll find three additional bedrooms, a laundry room, and a flexible bonus room. Add sq. footage with the option to finish a 1000 sq ft recreation space in the lower level with ideal room for guests or a movie theater. Energy-efficient construction. Still time to customize and choose your finishes! Experience upscale comfort and unmatched craftsmanship—your dream home is waiting. Open Houses weekly at our model home (Hannah Floor Plan) - 6 Aisling Ln, Bedford - Rt 114 to New Boston Rd, left after Holbrook Rd.
Contact an agent
Home facts
- Year built:2026
- Listing ID #:5073663
- Added:185 day(s) ago
- Updated:February 23, 2026 at 03:22 PM
Rooms and interior
- Bedrooms:4
- Total bathrooms:4
- Full bathrooms:3
- Rooms Total:9
- Basement Description:Unfinished, Walkout
- Living area:2,844 sq. ft.
Heating and cooling
- Cooling:Central AC
- Heating:Forced Air
Structure and exterior
- Roof:Asphalt Shingle
- Year built:2026
- Building area:2,844 sq. ft.
- Lot area:1.65 Acres
- Levels:2 Story
Schools
- High school:Bedford High School
- Middle school:Ross A Lurgio Middle School
- Elementary school:Memorial School
Utilities
- Sewer:Private
Finances and disclosures
- Price:$1,399,900
- Price per sq. ft.:$331.02
Features and amenities
- Amenities:Circuit Breaker(s)
New listings near Lot 3 Westview Road #Lot 3 - The Saffron Floor Plan
- Open Sat, 2:30 to 4:30pmNew
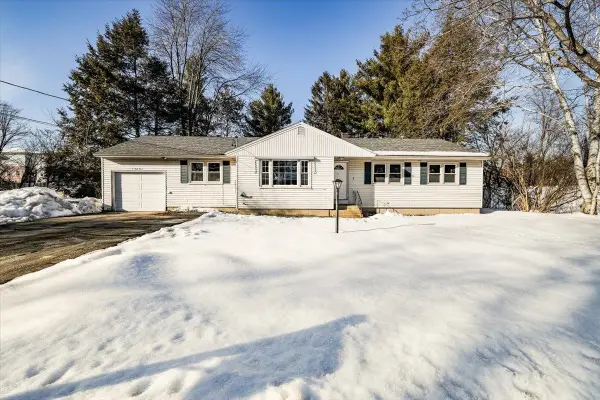 $549,900Active3 beds 1 baths1,490 sq. ft.
$549,900Active3 beds 1 baths1,490 sq. ft.8 Park Drive, Bedford, NH 03110
MLS# 5077385Listed by: EXP REALTY 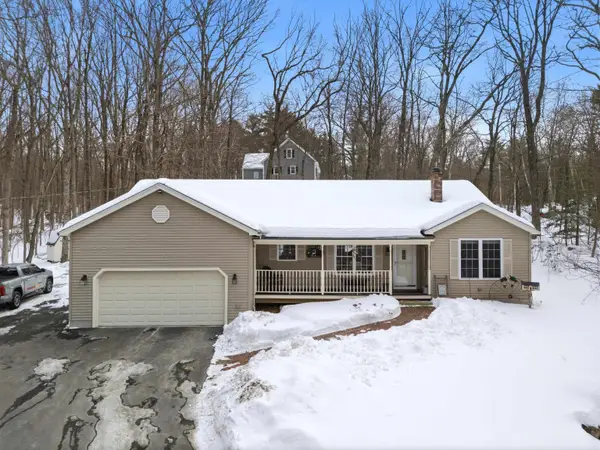 $700,000Pending3 beds 2 baths2,372 sq. ft.
$700,000Pending3 beds 2 baths2,372 sq. ft.15 Grey Rock Road, Bedford, NH 03110
MLS# 5077027Listed by: KELLER WILLIAMS REALTY-METROPOLITAN- New
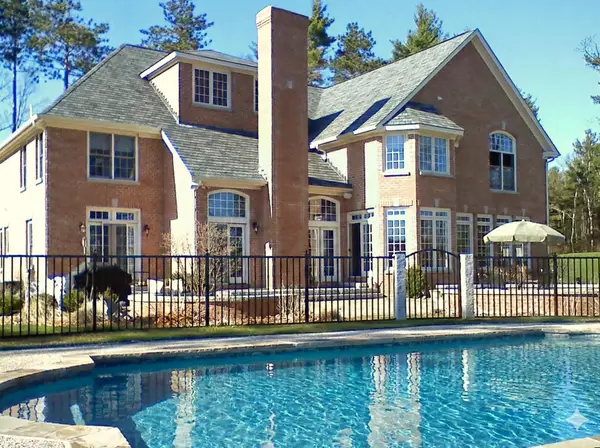 $1,975,000Active5 beds 7 baths7,030 sq. ft.
$1,975,000Active5 beds 7 baths7,030 sq. ft.6 Esther Drive, Bedford, NH 03110
MLS# 5076785Listed by: FOUR SEASONS SOTHEBY'S INT'L REALTY - New
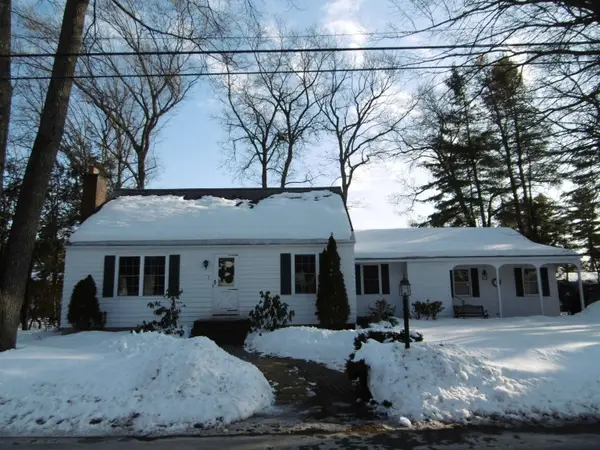 $549,900Active3 beds 2 baths1,605 sq. ft.
$549,900Active3 beds 2 baths1,605 sq. ft.7 Seabee Street, Bedford, NH 03110
MLS# 5076770Listed by: PIERRE PELOQUIN REALTY 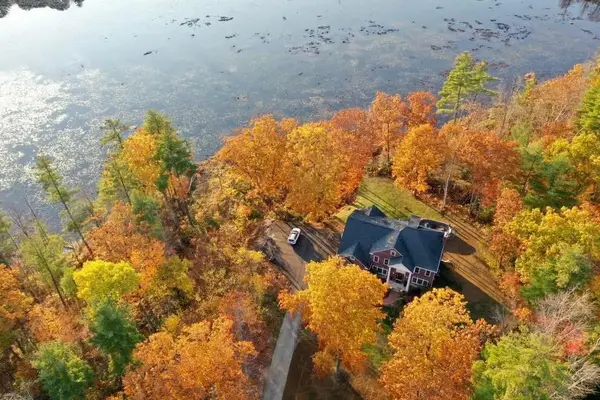 $1,699,900Active4 beds 7 baths5,351 sq. ft.
$1,699,900Active4 beds 7 baths5,351 sq. ft.30 Mill Stone Terrace, Bedford, NH 03110
MLS# 5076605Listed by: KELLER WILLIAMS REALTY-METROPOLITAN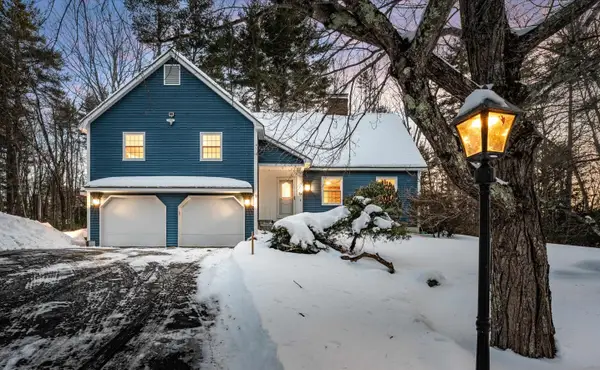 $700,000Active3 beds 3 baths2,643 sq. ft.
$700,000Active3 beds 3 baths2,643 sq. ft.34 Hitching Post Lane, Bedford, NH 03110
MLS# 5076559Listed by: KELLER WILLIAMS REALTY-METROPOLITAN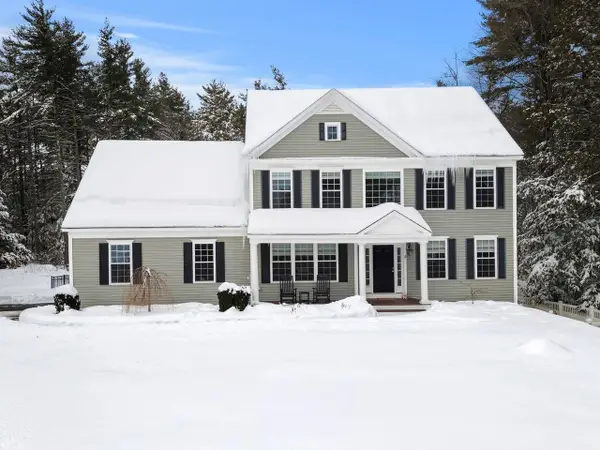 $1,195,000Active4 beds 3 baths3,150 sq. ft.
$1,195,000Active4 beds 3 baths3,150 sq. ft.5 Harvest Lane, Bedford, NH 03110
MLS# 5076561Listed by: COLDWELL BANKER REALTY BEDFORD NH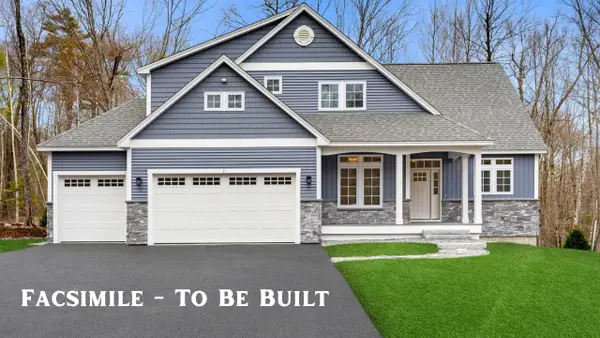 $1,699,999Active4 beds 4 baths4,200 sq. ft.
$1,699,999Active4 beds 4 baths4,200 sq. ft.65 Jenkins Road #Lot 4 - The Hannah Floor Plan, Bedford, NH 03110
MLS# 5075883Listed by: COLDWELL BANKER REALTY BEDFORD NH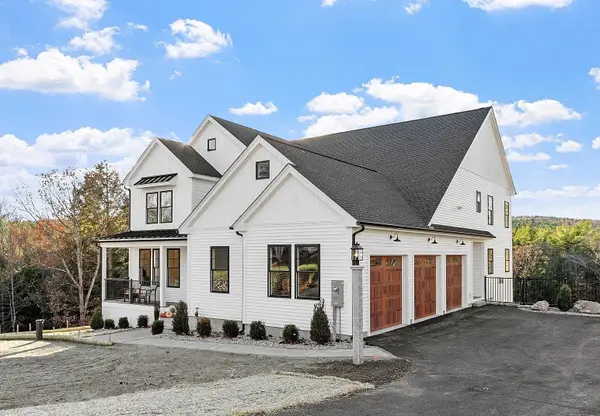 $1,798,000Active4 beds 4 baths3,718 sq. ft.
$1,798,000Active4 beds 4 baths3,718 sq. ft.18 Sprague Mill Road, Bedford, NH 03110
MLS# 5075766Listed by: REAL BROKER NH, LLC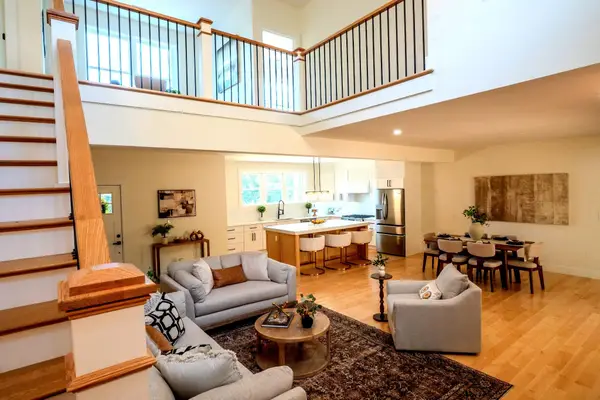 $1,150,000Active4 beds 4 baths3,520 sq. ft.
$1,150,000Active4 beds 4 baths3,520 sq. ft.55 Indian Rock Road, Bedford, NH 03110-4219
MLS# 5076377Listed by: ALBERT INVEST REALTY GROUP

