301 N Amherst Road, Bedford, NH 03110
Local realty services provided by:Better Homes and Gardens Real Estate The Masiello Group
301 N Amherst Road,Bedford, NH 03110
$750,000
- 4 Beds
- 3 Baths
- 3,119 sq. ft.
- Single family
- Active
Listed by: adam gannon
Office: keller williams realty metro-londonderry
MLS#:5063614
Source:PrimeMLS
Price summary
- Price:$750,000
- Price per sq. ft.:$205.93
About this home
House getting too cramped? Are you in need of more space? Have you been wanting to host the dinners? You can do just that AND MORE in this BEAUTIFUL contemporary Cape! As you enter through either the garage or front door, you will see the CHARM that the wood floors boast! To the right you will encounter a GORGEOUS open living room with VAULTED ceilings, giving a great entertaining vibe! It gives you easy access to the CUSTOM kitchen, where you can grab snacks from the large breakfast bar island, complete with granite countertops. The DOUBLE-OVEN will surely come in handy this winter, where you can show off your cooking and baking skills! Stainless appliances, wine fridge, and tile flooring bring the room together. You can have your dinners in the dining room, or even on the 3 season porch right off the kitchen when the weather allows. The FIRST FLOOR EN SUITE will be a COZY place to retire at the end of the night. Shower and clean up in your STYLISH custom 3/4 bath! Laundry and a half bath are also on this floor, making this home truly EASY LIVING! Upstairs you will find 3 generous sized bedrooms and a full bath. If you make your way downstairs you will enter the finished basement, allowing for your creativity to take over! There is also room for storage, allowing space to keep your seasonal decorations. The fenced in back yard gives you a place to host outdoor parties while also having peace of mind! This home has so much to offer.
Contact an agent
Home facts
- Year built:1983
- Listing ID #:5063614
- Added:143 day(s) ago
- Updated:February 21, 2026 at 11:20 AM
Rooms and interior
- Bedrooms:4
- Total bathrooms:3
- Full bathrooms:1
- Living area:3,119 sq. ft.
Heating and cooling
- Cooling:Central AC
- Heating:Heat Pump, Hot Air, Multi Fuel, Oil
Structure and exterior
- Year built:1983
- Building area:3,119 sq. ft.
- Lot area:3.07 Acres
Schools
- High school:Bedford High School
- Middle school:Ross A Lurgio Middle School
- Elementary school:Riddle Brook Elem
Utilities
- Sewer:Leach Field, Private, Septic
Finances and disclosures
- Price:$750,000
- Price per sq. ft.:$205.93
- Tax amount:$10,882 (2024)
New listings near 301 N Amherst Road
- Open Sat, 12 to 2pm
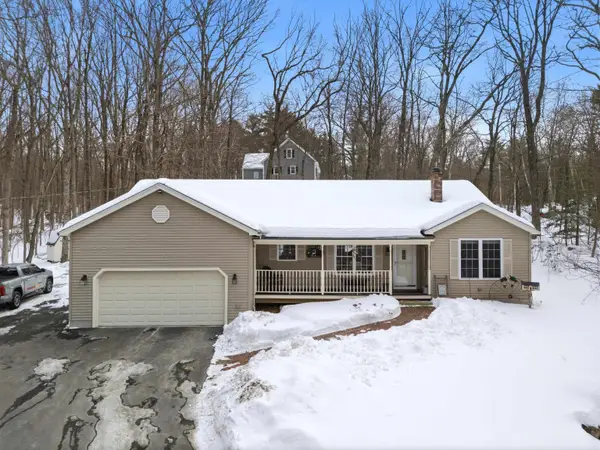 $700,000Pending3 beds 2 baths2,372 sq. ft.
$700,000Pending3 beds 2 baths2,372 sq. ft.15 Grey Rock Road, Bedford, NH 03110
MLS# 5077027Listed by: KELLER WILLIAMS REALTY-METROPOLITAN - New
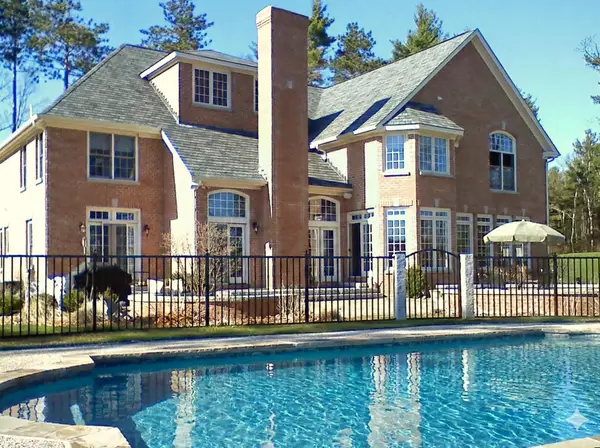 $1,975,000Active5 beds 7 baths7,030 sq. ft.
$1,975,000Active5 beds 7 baths7,030 sq. ft.6 Esther Drive, Bedford, NH 03110
MLS# 5076785Listed by: FOUR SEASONS SOTHEBY'S INT'L REALTY - Open Sun, 12 to 2pmNew
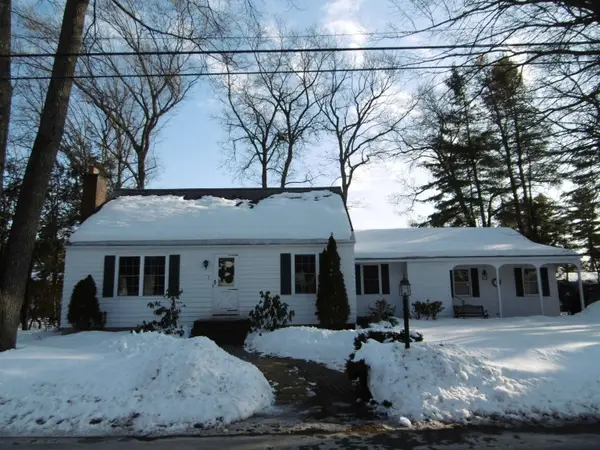 $549,900Active3 beds 2 baths1,605 sq. ft.
$549,900Active3 beds 2 baths1,605 sq. ft.7 Seabee Street, Bedford, NH 03110
MLS# 5076770Listed by: PIERRE PELOQUIN REALTY - New
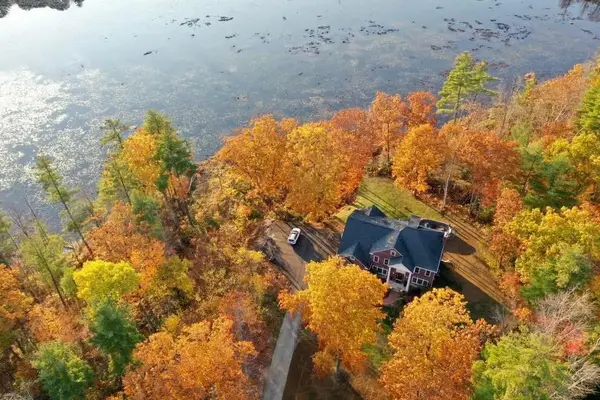 $1,699,900Active4 beds 7 baths5,351 sq. ft.
$1,699,900Active4 beds 7 baths5,351 sq. ft.30 Mill Stone Terrace, Bedford, NH 03110
MLS# 5076605Listed by: KELLER WILLIAMS REALTY-METROPOLITAN - New
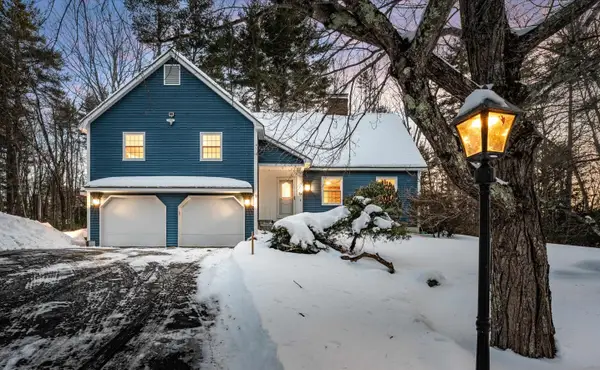 $700,000Active3 beds 3 baths2,643 sq. ft.
$700,000Active3 beds 3 baths2,643 sq. ft.34 Hitching Post Lane, Bedford, NH 03110
MLS# 5076559Listed by: KELLER WILLIAMS REALTY-METROPOLITAN - New
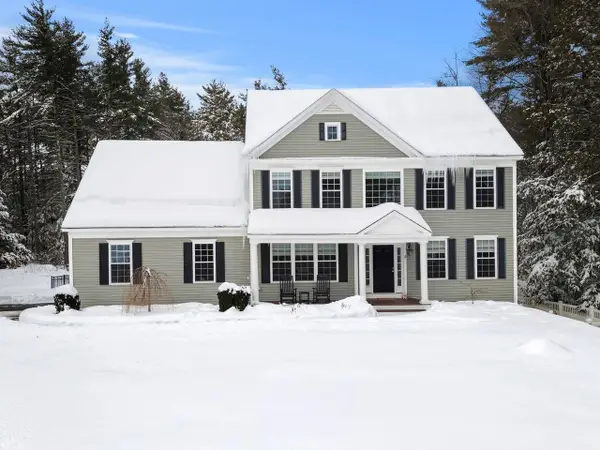 $1,195,000Active4 beds 3 baths3,150 sq. ft.
$1,195,000Active4 beds 3 baths3,150 sq. ft.5 Harvest Lane, Bedford, NH 03110
MLS# 5076561Listed by: COLDWELL BANKER REALTY BEDFORD NH - Open Sun, 10 to 11am
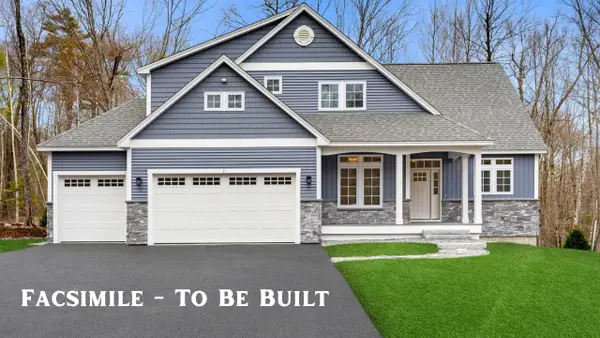 $1,699,999Active4 beds 4 baths4,200 sq. ft.
$1,699,999Active4 beds 4 baths4,200 sq. ft.65 Jenkins Road #Lot 4 - The Hannah Floor Plan, Bedford, NH 03110
MLS# 5075883Listed by: COLDWELL BANKER REALTY BEDFORD NH 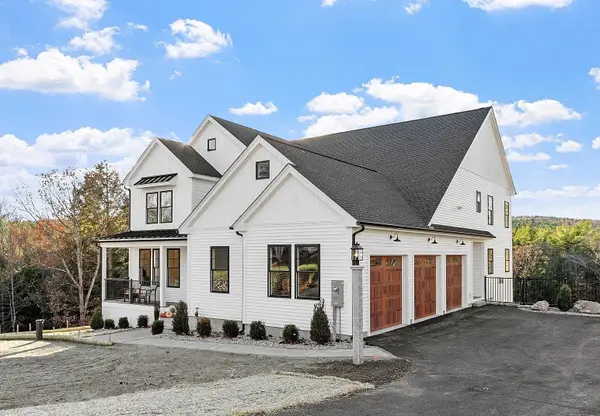 $1,798,000Active4 beds 4 baths3,718 sq. ft.
$1,798,000Active4 beds 4 baths3,718 sq. ft.18 Sprague Mill Road, Bedford, NH 03110
MLS# 5075766Listed by: REAL BROKER NH, LLC- New
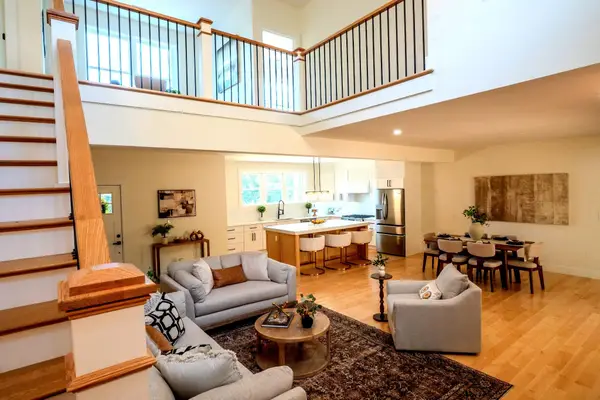 $1,150,000Active4 beds 4 baths3,520 sq. ft.
$1,150,000Active4 beds 4 baths3,520 sq. ft.55 Indian Rock Road, Bedford, NH 03110-4219
MLS# 5076377Listed by: ALBERT INVEST REALTY GROUP  $435,000Pending2 beds 1 baths960 sq. ft.
$435,000Pending2 beds 1 baths960 sq. ft.22 Constance Street, Bedford, NH 03110
MLS# 5075194Listed by: RE/MAX INNOVATIVE BAYSIDE

