34 Briston Court, Bedford, NH 03110
Local realty services provided by:Better Homes and Gardens Real Estate The Masiello Group
Listed by: kerri crowley
Office: keller williams realty-metropolitan
MLS#:5060209
Source:PrimeMLS
Price summary
- Price:$475,000
- Price per sq. ft.:$194.51
- Monthly HOA dues:$430
About this home
Experience the comfort and style of this true three-bedroom condo in Ridgewood, offering one of the development's most spacious and unique floorplans. All three bedrooms are conveniently located on the second floor, accompanied by two and a half baths, including a private en-suite in the primary bedroom. Step into the updated kitchen with white cabinetry and newer stainless steel appliances. The first floor features beautiful hardwood flooring, seamlessly connecting the large, sunlit dining room—complete with a sliding door to the front patio—to the generous living room. Here, you’ll find a cozy gas fireplace and another slider that opens to a welcoming deck, ideal for entertaining or simply enjoying the outdoors. The lower level has been thoughtfully refreshed with new flooring and ceiling tiles. It has a spacious recreation room and an additional versatile room offers the ideal setting for a home office or guest quarters. Throughout the condo, most rooms have been freshly painted, giving it a bright and inviting atmosphere. Enjoy the comfort of central air and the convenience of a one-car detached garage with extra storage space. This condo's prime location places you just moments from shopping and major highways, ensuring everything you need is close at hand. Move right in and enjoy the effortless lifestyle this beautiful property provides.
Contact an agent
Home facts
- Year built:1982
- Listing ID #:5060209
- Added:171 day(s) ago
- Updated:February 22, 2026 at 08:27 AM
Rooms and interior
- Bedrooms:3
- Total bathrooms:3
- Full bathrooms:2
- Rooms Total:8
- Flooring:Ceramic Tile, Hardwood, Laminate
- Kitchen Description:Microwave, Refrigerator
- Basement Description:Bulkhead, Finished, Full, Interior, Partially Finished
- Living area:2,090 sq. ft.
Heating and cooling
- Cooling:Central AC
- Heating:Hot Air
Structure and exterior
- Roof:Asphalt Shingle
- Year built:1982
- Building area:2,090 sq. ft.
- Levels:2 Story
Schools
- High school:Bedford High School
- Middle school:Ross A Lurgio Middle School
Utilities
- Sewer:Public Available
Finances and disclosures
- Price:$475,000
- Price per sq. ft.:$194.51
- Tax amount:$6,788 (2024)
Features and amenities
- Appliances:Refrigerator, Washer
- Laundry features:Dryer, Washer
- Amenities:Circuit Breaker(s)
New listings near 34 Briston Court
- Open Sat, 2:30 to 4:30pmNew
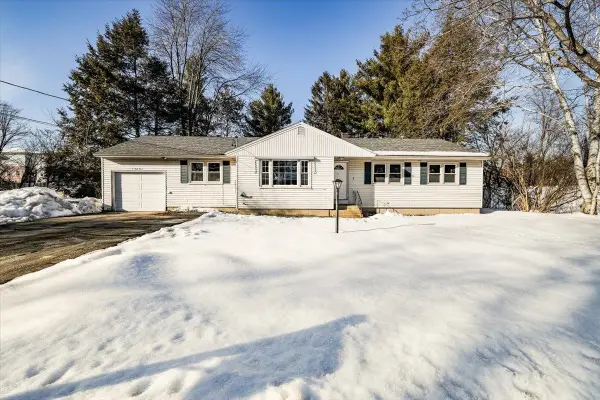 $549,900Active3 beds 1 baths1,490 sq. ft.
$549,900Active3 beds 1 baths1,490 sq. ft.8 Park Drive, Bedford, NH 03110
MLS# 5077385Listed by: EXP REALTY 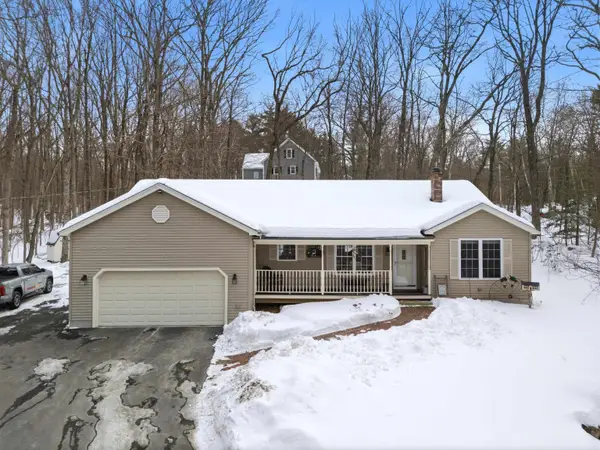 $700,000Pending3 beds 2 baths2,372 sq. ft.
$700,000Pending3 beds 2 baths2,372 sq. ft.15 Grey Rock Road, Bedford, NH 03110
MLS# 5077027Listed by: KELLER WILLIAMS REALTY-METROPOLITAN- New
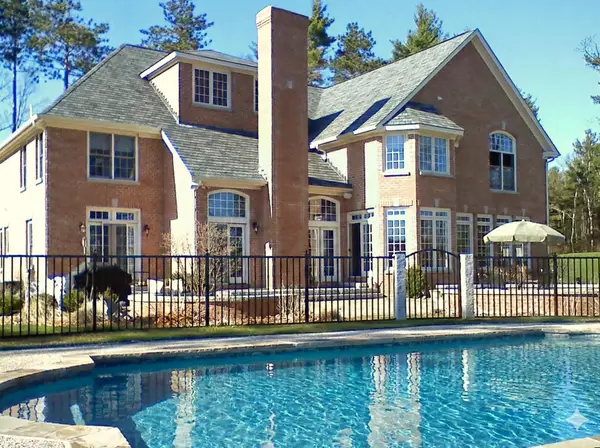 $1,975,000Active5 beds 7 baths7,030 sq. ft.
$1,975,000Active5 beds 7 baths7,030 sq. ft.6 Esther Drive, Bedford, NH 03110
MLS# 5076785Listed by: FOUR SEASONS SOTHEBY'S INT'L REALTY - New
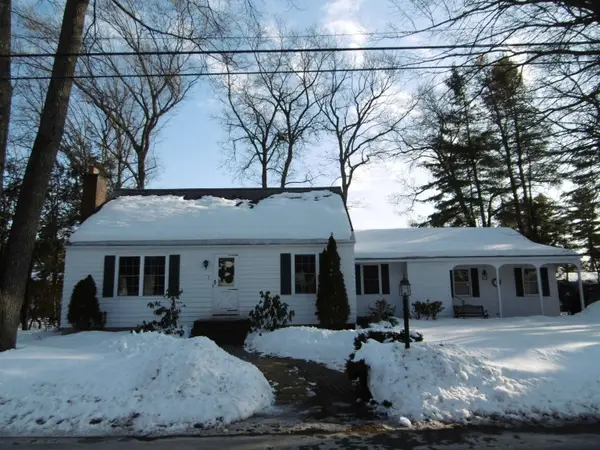 $549,900Active3 beds 2 baths1,605 sq. ft.
$549,900Active3 beds 2 baths1,605 sq. ft.7 Seabee Street, Bedford, NH 03110
MLS# 5076770Listed by: PIERRE PELOQUIN REALTY 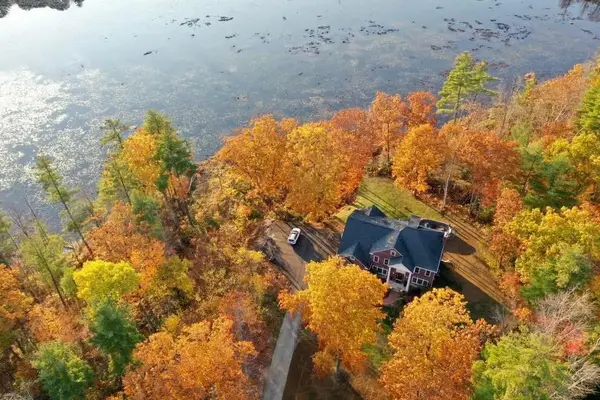 $1,699,900Active4 beds 7 baths5,351 sq. ft.
$1,699,900Active4 beds 7 baths5,351 sq. ft.30 Mill Stone Terrace, Bedford, NH 03110
MLS# 5076605Listed by: KELLER WILLIAMS REALTY-METROPOLITAN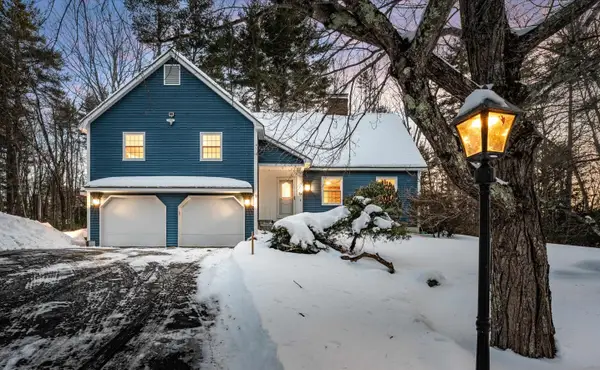 $700,000Active3 beds 3 baths2,643 sq. ft.
$700,000Active3 beds 3 baths2,643 sq. ft.34 Hitching Post Lane, Bedford, NH 03110
MLS# 5076559Listed by: KELLER WILLIAMS REALTY-METROPOLITAN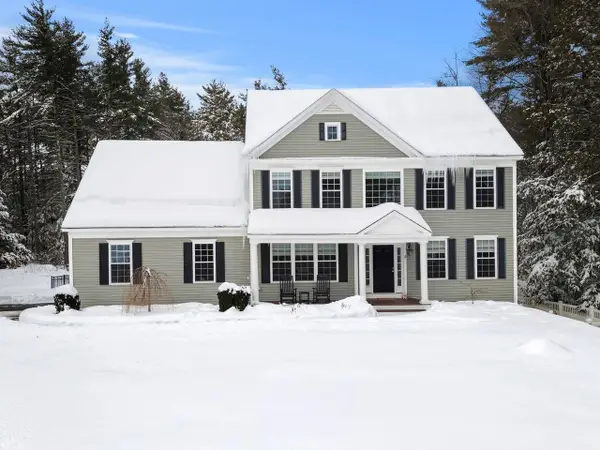 $1,195,000Active4 beds 3 baths3,150 sq. ft.
$1,195,000Active4 beds 3 baths3,150 sq. ft.5 Harvest Lane, Bedford, NH 03110
MLS# 5076561Listed by: COLDWELL BANKER REALTY BEDFORD NH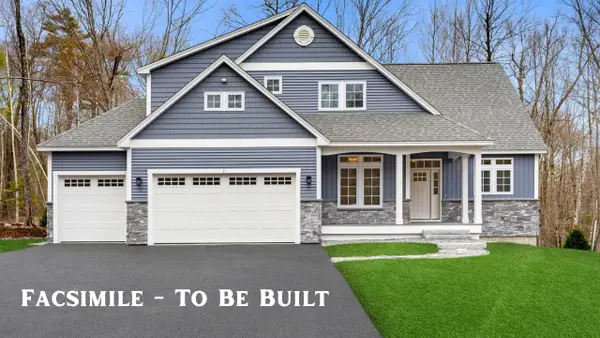 $1,699,999Active4 beds 4 baths4,200 sq. ft.
$1,699,999Active4 beds 4 baths4,200 sq. ft.65 Jenkins Road #Lot 4 - The Hannah Floor Plan, Bedford, NH 03110
MLS# 5075883Listed by: COLDWELL BANKER REALTY BEDFORD NH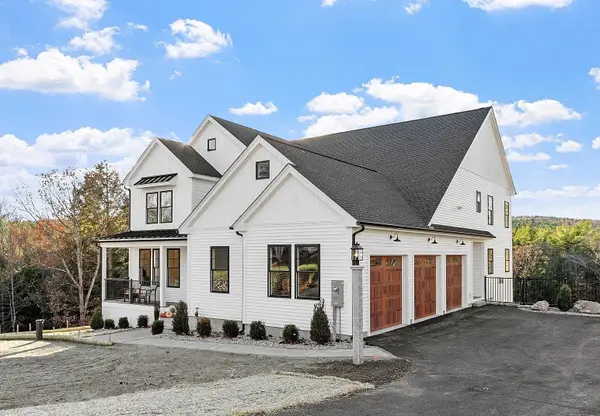 $1,798,000Active4 beds 4 baths3,718 sq. ft.
$1,798,000Active4 beds 4 baths3,718 sq. ft.18 Sprague Mill Road, Bedford, NH 03110
MLS# 5075766Listed by: REAL BROKER NH, LLC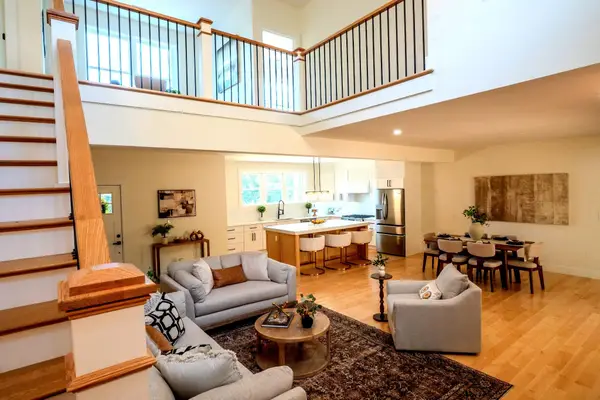 $1,150,000Active4 beds 4 baths3,520 sq. ft.
$1,150,000Active4 beds 4 baths3,520 sq. ft.55 Indian Rock Road, Bedford, NH 03110-4219
MLS# 5076377Listed by: ALBERT INVEST REALTY GROUP

