35 Shaw Drive, Bedford, NH 03110
Local realty services provided by:Better Homes and Gardens Real Estate The Milestone Team
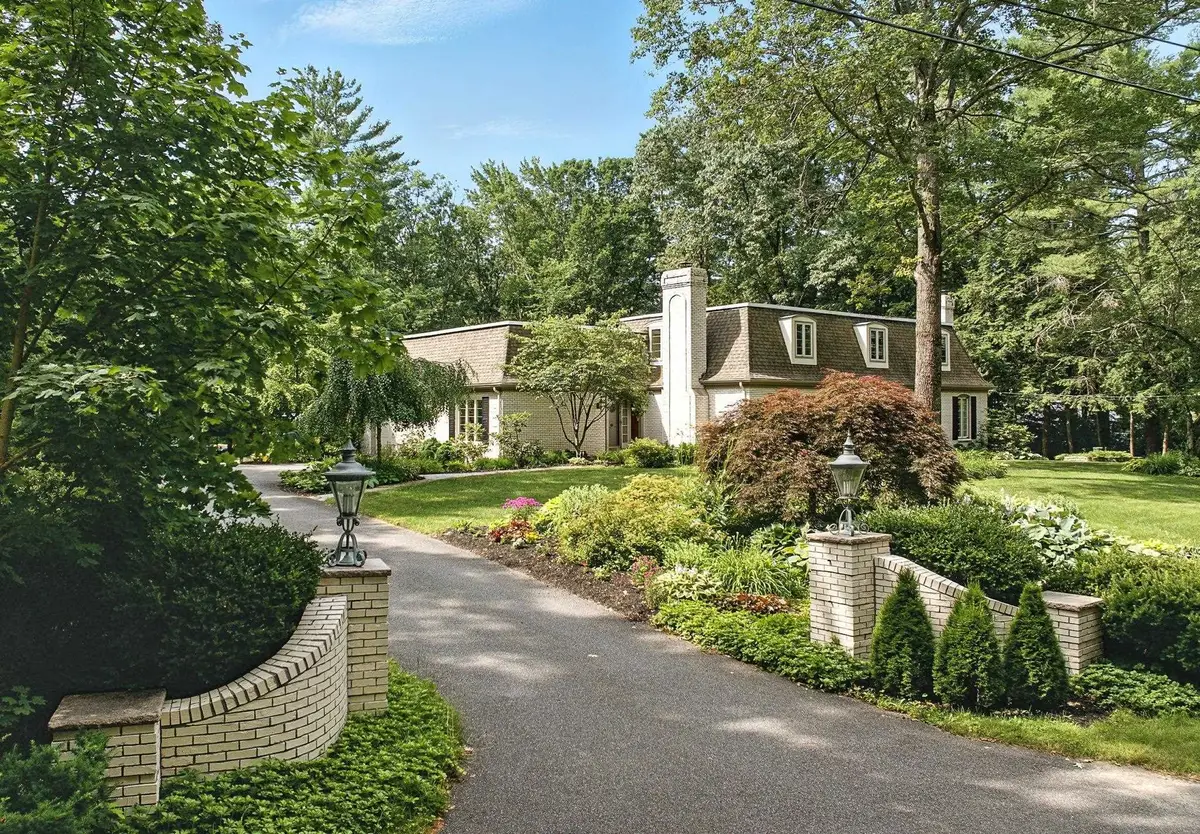
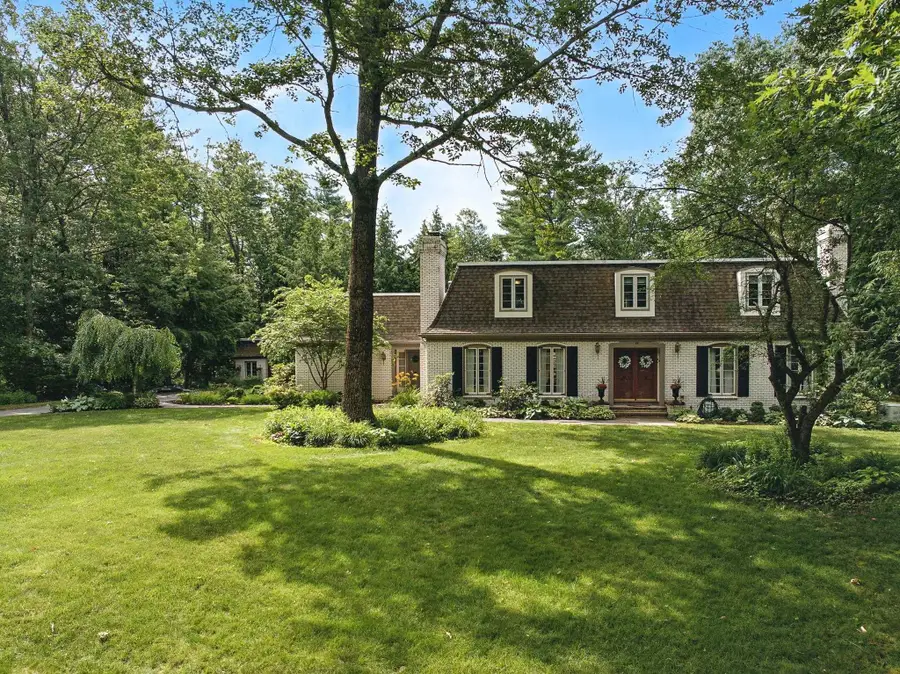
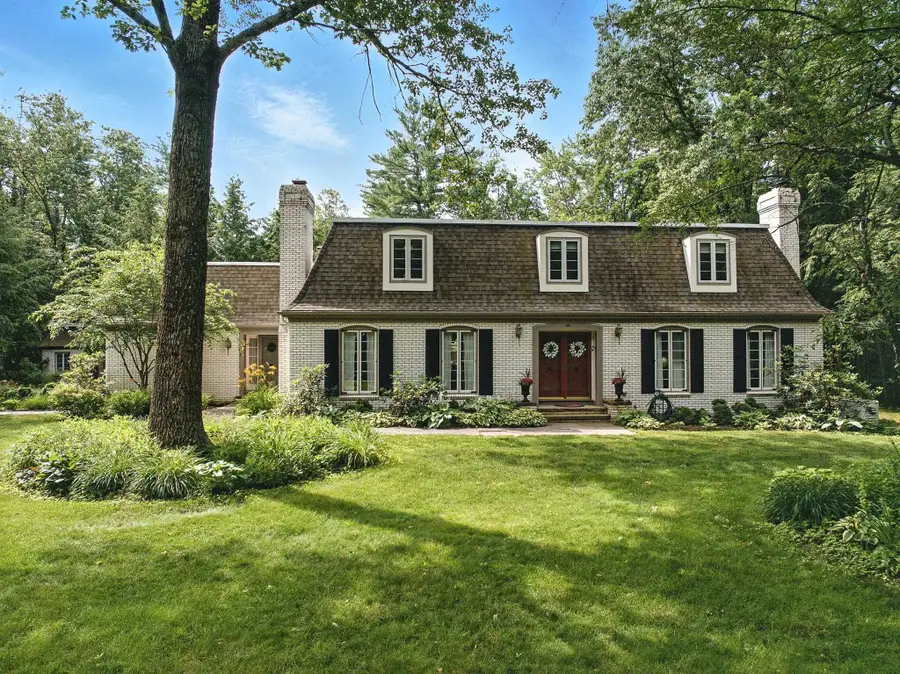
Listed by:marianna vis
Office:four seasons sotheby's int'l realty
MLS#:5050798
Source:PrimeMLS
Price summary
- Price:$1,025,000
- Price per sq. ft.:$174.53
About this home
CANCELLED OPEN HOUSE... Year-Round Splendor & Abundance! Welcome to a truly exceptional home where perennial beauty, comfort, and turnkey convenience await you. Built by MORIN and wrapped in timeless white brick, this signature residence blends classic style with extensive modern upgrades - move-in ready and meticulously cared for. Discover show-stopping perennial gardens, masterfully designed for year-round enjoyment. The landscape is as captivating as it is peaceful, offering endless areas to explore, reflect, and entertain. The privately set pool is "splish-splash" ready. At THE HEART OF THE HOME is an oversized custom eat-in kitchen, complete with buffet bar, barista station, abundant cabinetry, chef quality Thermodor cooktop/double oven/appliances. Adjoining the kitchen is a sun-drenched 4-season sunroom, featuring a Jotul gas stove and walls of windows overlooking the pool and patio. Additional highlights- Spacious formal living & a family rooms, both with gas fireplaces, a flexible dining room/play, 1st FLOOR BEDROOM and full bathroom, a dedicated office, located near the mudroom/garage entry, AUTO Generator, a mudroom and laundry room. Upstairs, find three more bedrooms and two bathrooms, including a grand primary with a custom dressing room and updated en-suite bath. The white brick pool shed complements the main house and completes the picture-perfect setting. Enjoy idyllic living in a top-tier location. VISit today!
Contact an agent
Home facts
- Year built:1970
- Listing Id #:5050798
- Added:35 day(s) ago
- Updated:August 01, 2025 at 10:17 AM
Rooms and interior
- Bedrooms:4
- Total bathrooms:4
- Full bathrooms:3
- Living area:4,135 sq. ft.
Heating and cooling
- Cooling:Central AC
- Heating:Hot Water, Oil
Structure and exterior
- Roof:Asphalt Shingle
- Year built:1970
- Building area:4,135 sq. ft.
- Lot area:1.1 Acres
Schools
- High school:Bedford High School
- Middle school:Ross A Lurgio Middle School
- Elementary school:Memorial School
Utilities
- Sewer:Septic
Finances and disclosures
- Price:$1,025,000
- Price per sq. ft.:$174.53
- Tax amount:$13,317 (2024)
New listings near 35 Shaw Drive
- Open Sat, 10am to 12pmNew
 $1,050,000Active4 beds 3 baths3,418 sq. ft.
$1,050,000Active4 beds 3 baths3,418 sq. ft.127 Liberty Hill Road, Bedford, NH 03110
MLS# 5056555Listed by: EXP REALTY - Open Sun, 11am to 1pmNew
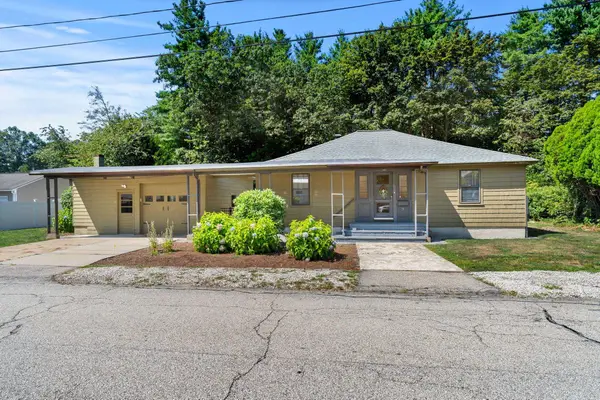 $469,900Active3 beds 1 baths1,332 sq. ft.
$469,900Active3 beds 1 baths1,332 sq. ft.9 Woodbury Lane, Bedford, NH 03110
MLS# 5056530Listed by: COLDWELL BANKER REALTY BEDFORD NH - Open Sat, 10am to 1pmNew
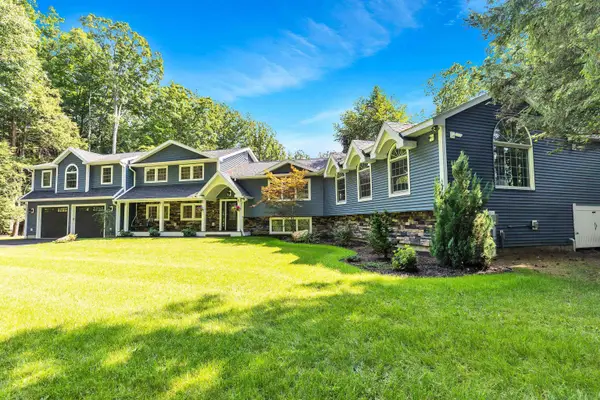 $1,250,000Active5 beds 6 baths3,493 sq. ft.
$1,250,000Active5 beds 6 baths3,493 sq. ft.16 Matthew Patten Drive, Bedford, NH 03110
MLS# 5056241Listed by: DONNA MARIE REALTY - Open Sat, 1 to 3pm
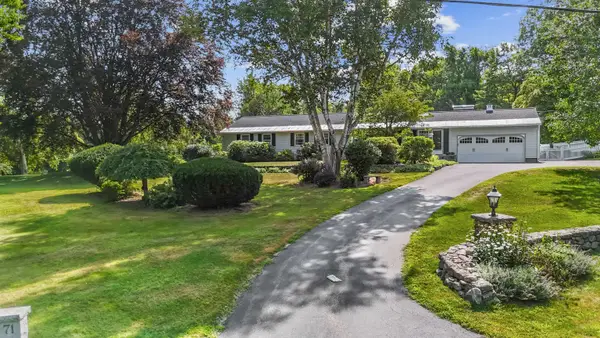 $750,000Pending4 beds 2 baths2,946 sq. ft.
$750,000Pending4 beds 2 baths2,946 sq. ft.71 Horizon Drive, Bedford, NH 03110
MLS# 5056075Listed by: EXP REALTY - Open Fri, 3:30 to 5pmNew
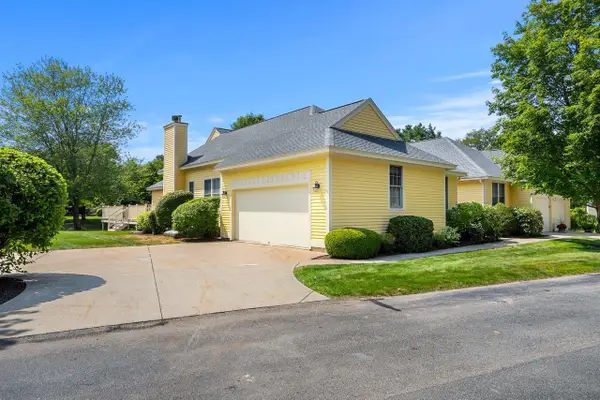 $800,000Active2 beds 2 baths1,826 sq. ft.
$800,000Active2 beds 2 baths1,826 sq. ft.3 Gleneagle Drive, Bedford, NH 03110
MLS# 5056064Listed by: COLDWELL BANKER REALTY BEDFORD NH - Open Fri, 3:30 to 5pmNew
 $697,000Active4 beds 4 baths2,947 sq. ft.
$697,000Active4 beds 4 baths2,947 sq. ft.41 Gault Road, Bedford, NH 03110
MLS# 5055940Listed by: COLDWELL BANKER REALTY BEDFORD NH - Open Thu, 5 to 6:30pmNew
 $1,375,000Active4 beds 4 baths3,520 sq. ft.
$1,375,000Active4 beds 4 baths3,520 sq. ft.55 Indian Rock Road, Bedford, NH 03011-0
MLS# 5055797Listed by: KELLER WILLIAMS REALTY METRO-LONDONDERRY - New
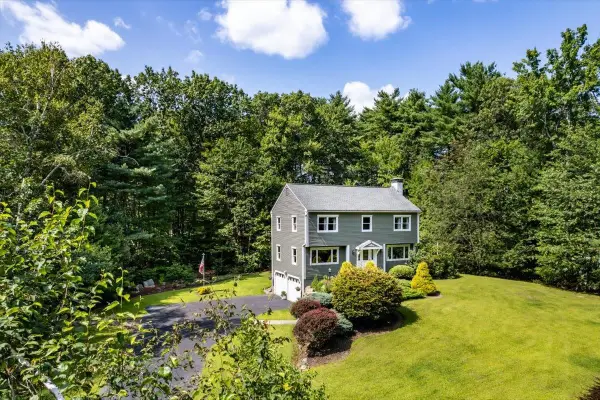 $650,000Active3 beds 3 baths1,824 sq. ft.
$650,000Active3 beds 3 baths1,824 sq. ft.78 Quincy Drive, Bedford, NH 03110
MLS# 5055781Listed by: NELSON REAL ESTATE NH, LLC - Open Fri, 4 to 5:30pmNew
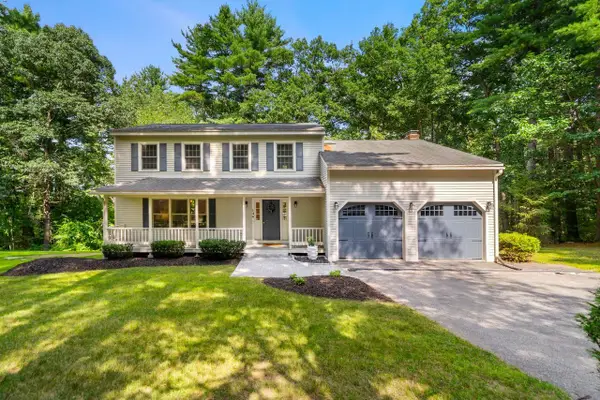 $750,000Active4 beds 3 baths2,318 sq. ft.
$750,000Active4 beds 3 baths2,318 sq. ft.14 Veronica Drive, Bedford, NH 03110
MLS# 5055692Listed by: COLDWELL BANKER REALTY BEDFORD NH - New
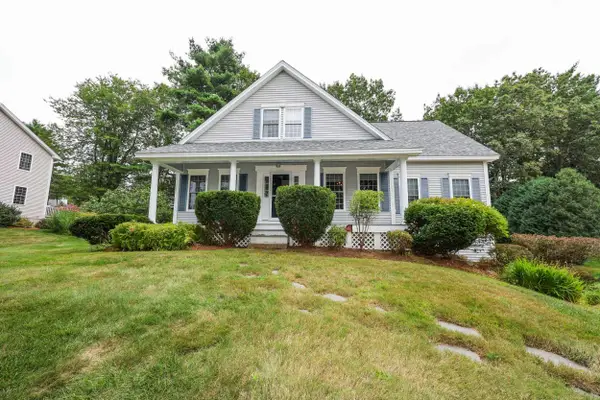 $725,000Active3 beds 3 baths2,675 sq. ft.
$725,000Active3 beds 3 baths2,675 sq. ft.11 Mountain Road, Bedford, NH 03110
MLS# 5055489Listed by: KELLER WILLIAMS REALTY-METROPOLITAN
