40 Seton Drive, Bedford, NH 03110
Local realty services provided by:Better Homes and Gardens Real Estate The Masiello Group
40 Seton Drive,Bedford, NH 03110
$1,245,000
- 7 Beds
- 6 Baths
- 4,706 sq. ft.
- Single family
- Pending
Listed by: emmanuel georgesCell: 603-229-8384
Office: re/max synergy
MLS#:5028795
Source:PrimeMLS
Price summary
- Price:$1,245,000
- Price per sq. ft.:$264.56
About this home
Accepting Back Up Offers*** Introducing a breathtaking and meticulously designed home, blending modern luxury with functional elegance in one of the most sought-after neighborhoods. This extraordinary residence boasts newly constructed second and third floors, along with a fully remodeled walkout lower level, providing ample space and versatility for contemporary living. The grand gourmet kitchen is truly a masterpiece, featuring soaring 30-foot high ceilings, multiple skylights, and an open-concept design that seamlessly integrates into the main living area. Natural light floods the space, highlighting the high-end appliances, custom cabinetry, and expansive countertops, making it an ideal setting for both culinary enthusiasts and entertaining guests. The master suite, located conveniently on the main walk-in level, offers a sanctuary of comfort and sophistication. With its dramatic 30-foot ceilings and two expansive skylights, the suite feels bright and airy, providing the ultimate retreat. Every detail in this home has been meticulously chosen to reflect modern elegance, from the clean lines and contemporary finishes to the seamless flow of its open-concept layout. This stunning property is more than just a home—it’s a lifestyle, offering the perfect blend of luxury, comfort, and functionality. Don’t miss this rare opportunity to own a truly extraordinary home in Bedford!
Contact an agent
Home facts
- Year built:2022
- Listing ID #:5028795
- Added:370 day(s) ago
- Updated:December 17, 2025 at 10:04 AM
Rooms and interior
- Bedrooms:7
- Total bathrooms:6
- Full bathrooms:4
- Living area:4,706 sq. ft.
Heating and cooling
- Cooling:Central AC
- Heating:Forced Air
Structure and exterior
- Roof:Shingle
- Year built:2022
- Building area:4,706 sq. ft.
- Lot area:1.5 Acres
Schools
- High school:Bedford High School
- Middle school:McKelvie Intermediate School
- Elementary school:Peter Woodbury Sch
Utilities
- Sewer:On Site Septic Exists
Finances and disclosures
- Price:$1,245,000
- Price per sq. ft.:$264.56
- Tax amount:$10,832 (2023)
New listings near 40 Seton Drive
- New
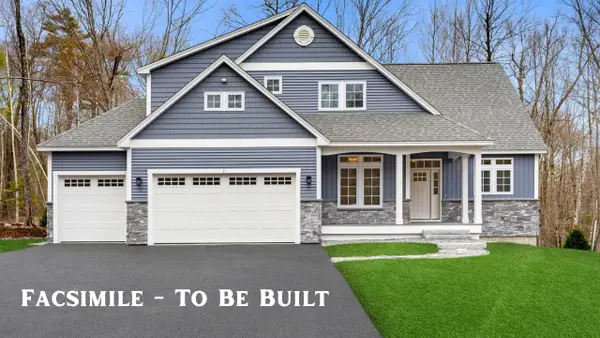 $1,699,999Active4 beds 4 baths4,200 sq. ft.
$1,699,999Active4 beds 4 baths4,200 sq. ft.65 Jenkins Road #Lot 4 - The Hannah Floor Plan, Bedford, NH 03110
MLS# 5075883Listed by: COLDWELL BANKER REALTY BEDFORD NH - New
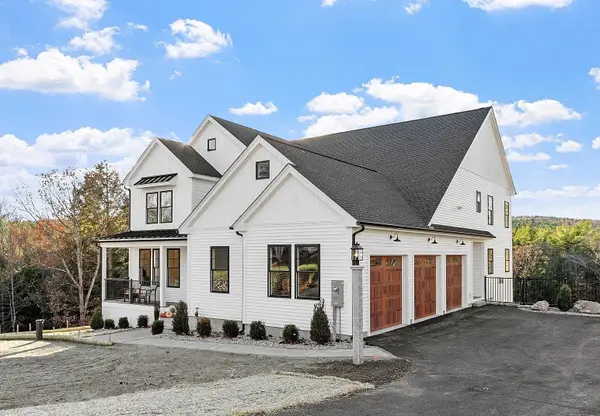 $1,798,000Active4 beds 4 baths3,718 sq. ft.
$1,798,000Active4 beds 4 baths3,718 sq. ft.18 Sprague Mill Road, Bedford, NH 03110
MLS# 5075766Listed by: REAL BROKER NH, LLC - Open Sun, 11am to 1pmNew
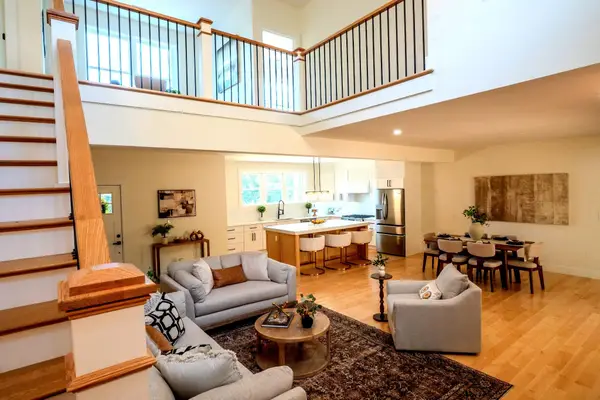 $1,150,000Active4 beds 4 baths3,520 sq. ft.
$1,150,000Active4 beds 4 baths3,520 sq. ft.55 Indian Rock Road, Bedford, NH 03110-4219
MLS# 5076377Listed by: ALBERT INVEST REALTY GROUP  $435,000Pending2 beds 1 baths960 sq. ft.
$435,000Pending2 beds 1 baths960 sq. ft.22 Constance Street, Bedford, NH 03110
MLS# 5075194Listed by: RE/MAX INNOVATIVE BAYSIDE $625,000Active3 beds 2 baths2,280 sq. ft.
$625,000Active3 beds 2 baths2,280 sq. ft.4 Mcquade Brook Road, Bedford, NH 03110
MLS# 5075079Listed by: EAST KEY REALTY $2,000,000Active4 beds 4 baths4,580 sq. ft.
$2,000,000Active4 beds 4 baths4,580 sq. ft.Lot 4 Jenkins Road #Lot 4 - Modern Farmhouse, Bedford, NH 03110
MLS# 5074808Listed by: COLDWELL BANKER REALTY BEDFORD NH $639,900Pending4 beds 2 baths1,846 sq. ft.
$639,900Pending4 beds 2 baths1,846 sq. ft.30 Clifton Road, Bedford, NH 03110
MLS# 5074679Listed by: KELLER WILLIAMS GATEWAY REALTY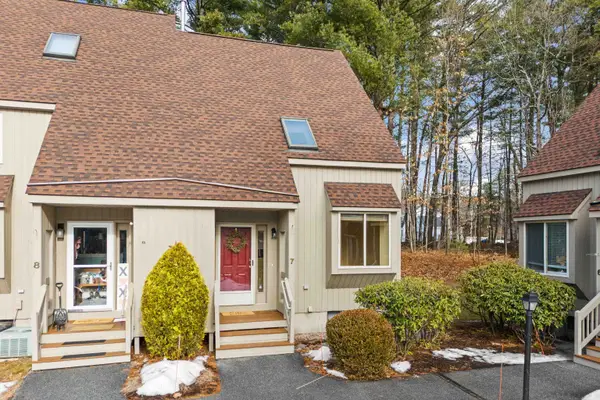 $344,900Pending1 beds 3 baths1,271 sq. ft.
$344,900Pending1 beds 3 baths1,271 sq. ft.7 Suffolk Court, Bedford, NH 03110
MLS# 5074401Listed by: RE/MAX SYNERGY $899,000Pending4 beds 3 baths3,285 sq. ft.
$899,000Pending4 beds 3 baths3,285 sq. ft.71 Green Meadow Lane, Bedford, NH 03110
MLS# 5074538Listed by: COLDWELL BANKER REALTY BEDFORD NH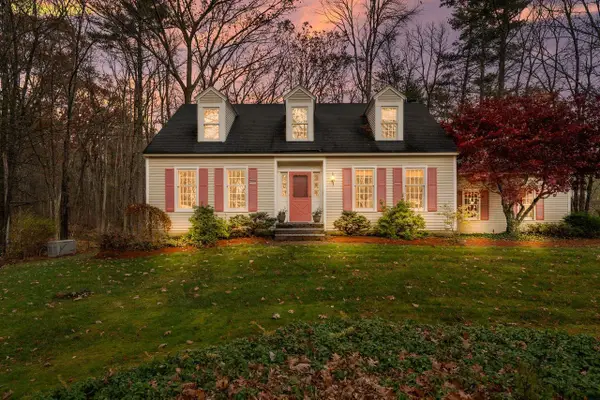 $695,000Active3 beds 3 baths2,124 sq. ft.
$695,000Active3 beds 3 baths2,124 sq. ft.26 Meadowcrest Drive, Bedford, NH 03110
MLS# 5074003Listed by: COLDWELL BANKER REALTY BEDFORD NH

