41 Elk Drive, Bedford, NH 03110
Local realty services provided by:Better Homes and Gardens Real Estate The Milestone Team
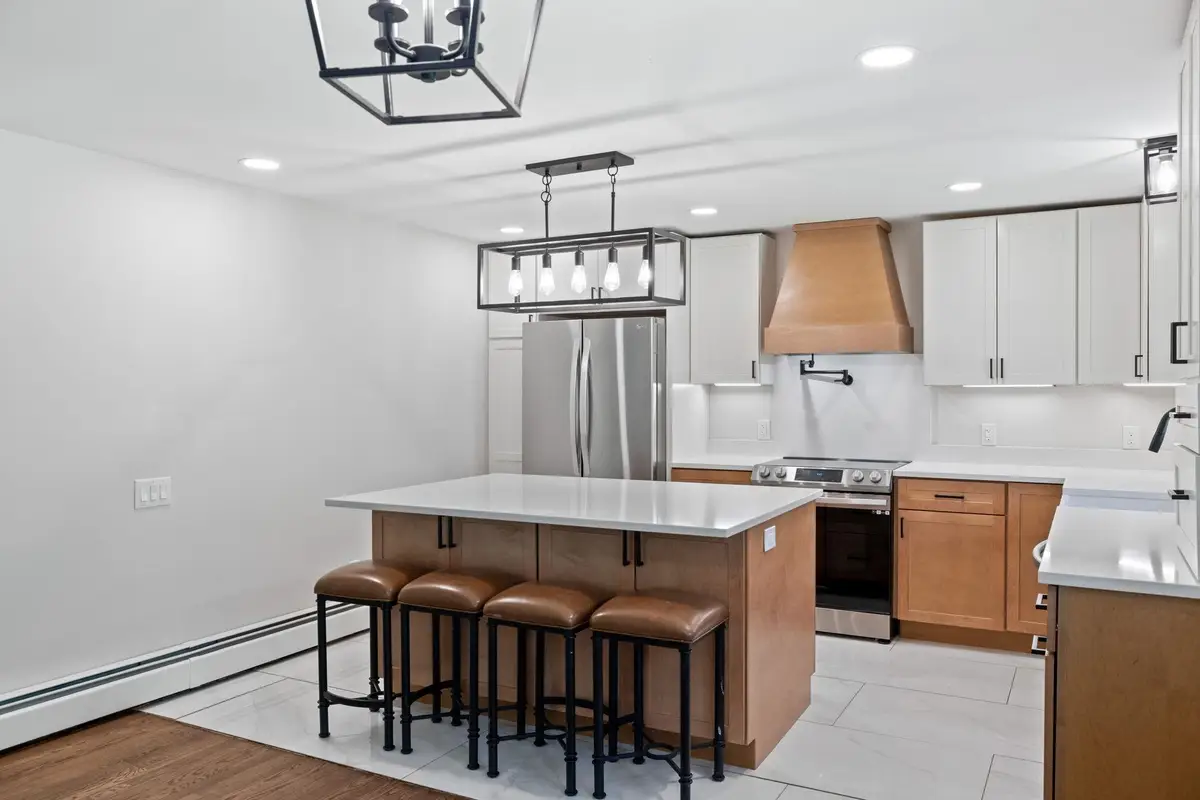
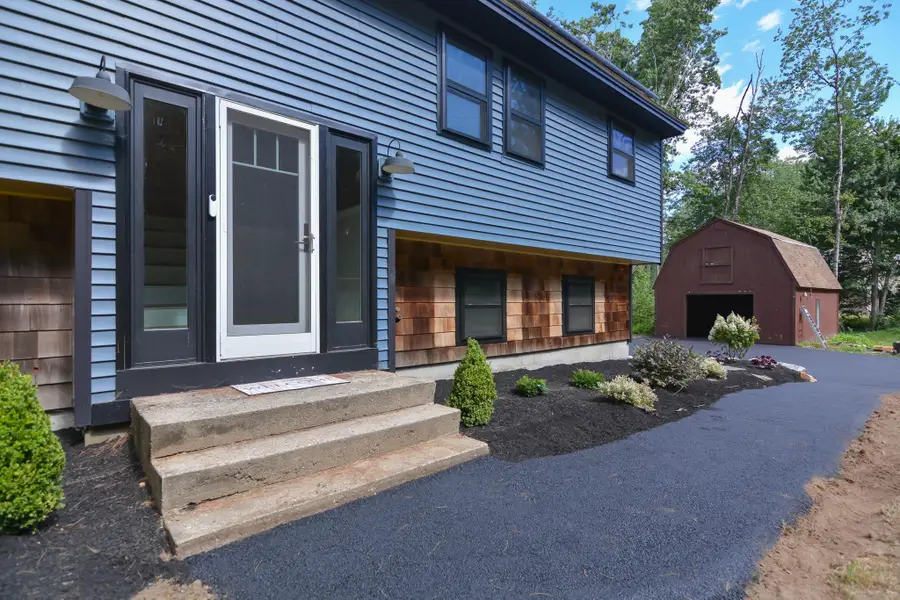
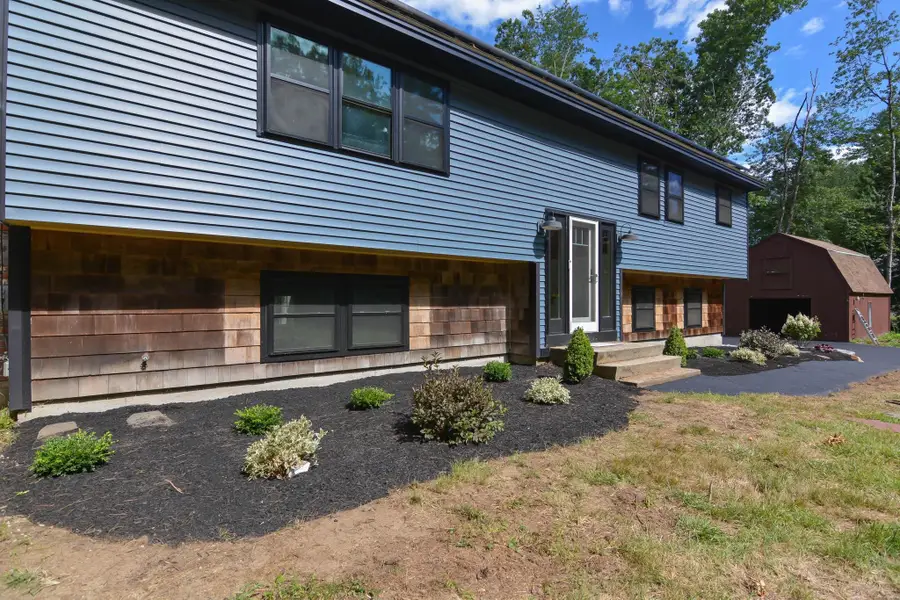
41 Elk Drive,Bedford, NH 03110
$640,000
- 3 Beds
- 3 Baths
- 2,550 sq. ft.
- Single family
- Active
Listed by:onyx real estate groupPhone: 603-234-1316
Office:coldwell banker realty bedford nh
MLS#:5040957
Source:PrimeMLS
Price summary
- Price:$640,000
- Price per sq. ft.:$246.91
About this home
PRICE IMPROVEMENT!!! Easy to Show~ Welcome to this beautifully renovated 3-bedroom, 3-bathroom home nestled in a quaint neighborhood in Bedford. Conveniently located off Route 101, this home combines thoughtful modern comforts with everyday convenience and IN-LAW potential OR TEEN Suite. Inside you'll find the uniquely designed open-concept kitchen and living area that’s perfect for entertaining and family living. The home boasts newly refinished hardwood and LVP flooring, Vinyl siding, insulation, plumbing, electrical, fresh interior paint, and all-new windows that flood the space with natural light. The primary suite offers a peaceful retreat with a walk-in closet and a private en-suite bathroom an additional bedroom and full bathroom round out the first floor. Downstairs, enjoy a versatile additional living space, complete with a bedroom, 3/4 bath, laundry area, and a mudroom—This space offers the ideal for guests, an in-law suite, teen suite or a home office setup. A new roof equipped with solar panels provides energy efficiency, while the detached garage offers ample storage space. With thoughtful upgrades throughout and plenty of room to grow, this turn-key home is ready for you to move in and make it your own. Dozens of trees have been cleared from the lot for yard expansion. Equipped with Solar Panels, Newly added paved driveway and landscaping to elevate the homes finish.
Contact an agent
Home facts
- Year built:1973
- Listing Id #:5040957
- Added:92 day(s) ago
- Updated:August 14, 2025 at 10:42 PM
Rooms and interior
- Bedrooms:3
- Total bathrooms:3
- Full bathrooms:2
- Living area:2,550 sq. ft.
Heating and cooling
- Heating:Baseboard, Oil
Structure and exterior
- Year built:1973
- Building area:2,550 sq. ft.
- Lot area:1.3 Acres
Schools
- High school:Bedford High School
- Middle school:Ross A Lurgio Middle School
Utilities
- Sewer:Leach Field, Private, Septic
Finances and disclosures
- Price:$640,000
- Price per sq. ft.:$246.91
- Tax amount:$8,265 (2024)
New listings near 41 Elk Drive
- Open Sat, 10am to 12pmNew
 $1,050,000Active4 beds 3 baths3,418 sq. ft.
$1,050,000Active4 beds 3 baths3,418 sq. ft.127 Liberty Hill Road, Bedford, NH 03110
MLS# 5056555Listed by: EXP REALTY - Open Sun, 11am to 1pmNew
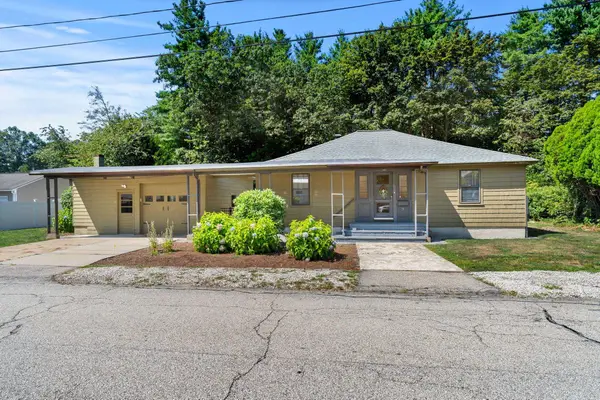 $469,900Active3 beds 1 baths1,332 sq. ft.
$469,900Active3 beds 1 baths1,332 sq. ft.9 Woodbury Lane, Bedford, NH 03110
MLS# 5056530Listed by: COLDWELL BANKER REALTY BEDFORD NH - Open Sat, 10am to 1pmNew
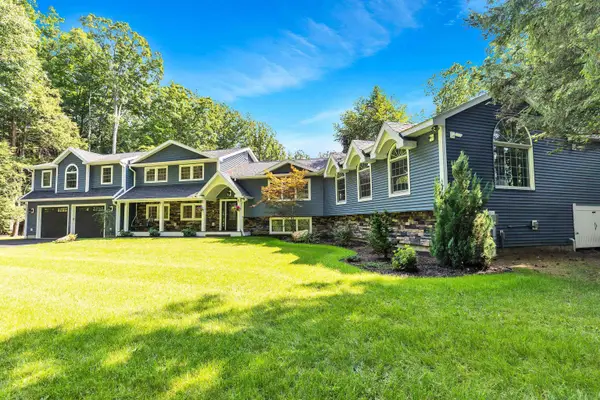 $1,250,000Active5 beds 6 baths3,493 sq. ft.
$1,250,000Active5 beds 6 baths3,493 sq. ft.16 Matthew Patten Drive, Bedford, NH 03110
MLS# 5056241Listed by: DONNA MARIE REALTY - Open Sat, 1 to 3pm
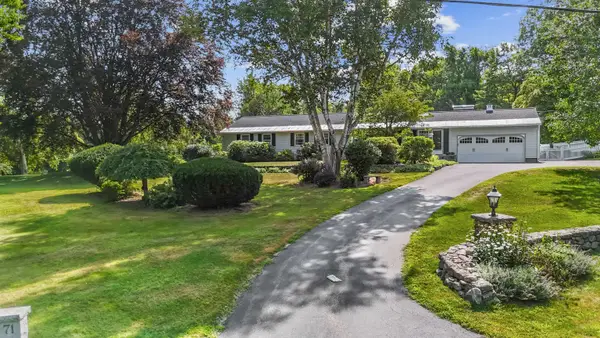 $750,000Pending4 beds 2 baths2,946 sq. ft.
$750,000Pending4 beds 2 baths2,946 sq. ft.71 Horizon Drive, Bedford, NH 03110
MLS# 5056075Listed by: EXP REALTY - Open Fri, 3:30 to 5pmNew
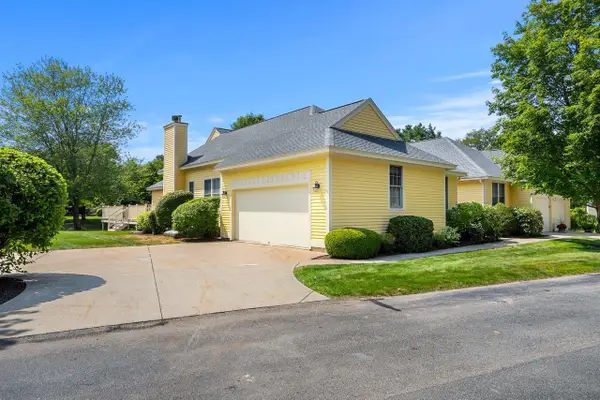 $800,000Active2 beds 2 baths1,826 sq. ft.
$800,000Active2 beds 2 baths1,826 sq. ft.3 Gleneagle Drive, Bedford, NH 03110
MLS# 5056064Listed by: COLDWELL BANKER REALTY BEDFORD NH - Open Fri, 3:30 to 5pmNew
 $697,000Active4 beds 4 baths2,947 sq. ft.
$697,000Active4 beds 4 baths2,947 sq. ft.41 Gault Road, Bedford, NH 03110
MLS# 5055940Listed by: COLDWELL BANKER REALTY BEDFORD NH - New
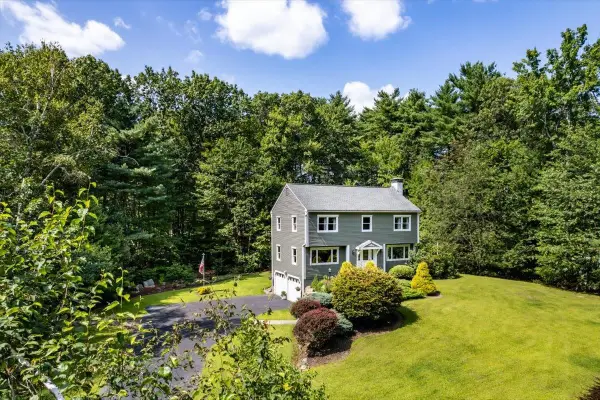 $650,000Active3 beds 3 baths1,824 sq. ft.
$650,000Active3 beds 3 baths1,824 sq. ft.78 Quincy Drive, Bedford, NH 03110
MLS# 5055781Listed by: NELSON REAL ESTATE NH, LLC - Open Fri, 4 to 5:30pmNew
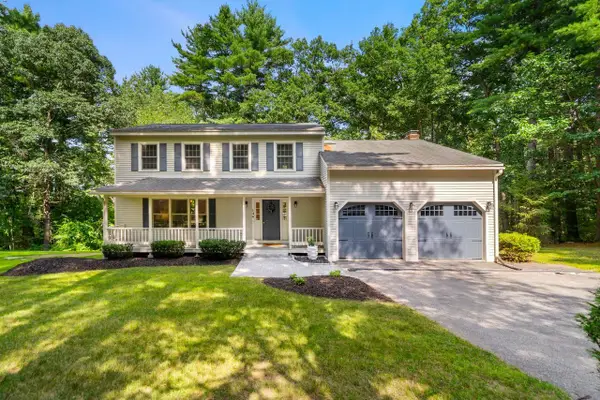 $750,000Active4 beds 3 baths2,318 sq. ft.
$750,000Active4 beds 3 baths2,318 sq. ft.14 Veronica Drive, Bedford, NH 03110
MLS# 5055692Listed by: COLDWELL BANKER REALTY BEDFORD NH - New
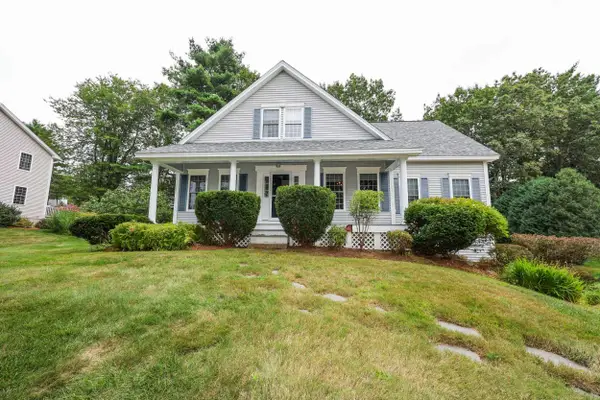 $725,000Active3 beds 3 baths2,675 sq. ft.
$725,000Active3 beds 3 baths2,675 sq. ft.11 Mountain Road, Bedford, NH 03110
MLS# 5055489Listed by: KELLER WILLIAMS REALTY-METROPOLITAN - New
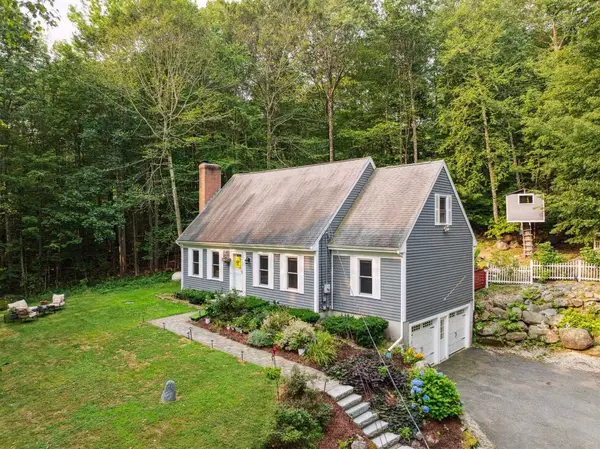 $625,000Active4 beds 3 baths2,474 sq. ft.
$625,000Active4 beds 3 baths2,474 sq. ft.29 Fairlane Drive, Bedford, NH 03110
MLS# 5055150Listed by: BHGRE MASIELLO BEDFORD
