453 Route 101, Bedford, NH 03110
Local realty services provided by:Better Homes and Gardens Real Estate The Masiello Group
453 Route 101,Bedford, NH 03110
$650,000
- 3 Beds
- 3 Baths
- 3,042 sq. ft.
- Single family
- Active
Listed by: arden bilc
Office: realty one group next level
MLS#:5070445
Source:PrimeMLS
Price summary
- Price:$650,000
- Price per sq. ft.:$169.18
About this home
Back on market with a refinished basement!!! *Owner Financing Opportunity For the Right Buyer + In-Home Business Opportunity + Single-Level Living* This home offers the perfect blend of comfort, space, and convenience. Inside, walk into a surprisingly spacious interior, featuring cathedral ceilings, and a welcoming wood-toned atmosphere throughout. Designed for easy single-level living, the home offers 3 bedrooms and 2 finished bathrooms, with a third bathroom in the basement that is nearly complete. The layout flows effortlessly, with an open main living area ideal for gathering and entertaining. The kitchen features modern touches such as: stainless-steel appliances, granite countertops, and custom cabinetry, that make daily living a breeze. A three-season room extends your living space and serves as the perfect spot for relaxing or hosting friends during the warmer months. Outside, enjoy both a front and back patio - the front patio featuring a charming grapevine. The backyard offers a fire pit area and the natural privacy of surrounding trees, giving you a peaceful retreat. Located on Route 101, take advantage of quick access to Bedford’s shopping, dining, schools, commuter routes, and outdoor recreation. The property is also zoned for in-home business use, a valuable advantage for those with solo or small businesses. Additional features include a finished basement, a garage, and a shed for extra storage! Schedule your showing today!
Contact an agent
Home facts
- Year built:1979
- Listing ID #:5070445
- Added:49 day(s) ago
- Updated:January 10, 2026 at 05:50 PM
Rooms and interior
- Bedrooms:3
- Total bathrooms:3
- Full bathrooms:1
- Living area:3,042 sq. ft.
Heating and cooling
- Cooling:Wall AC
- Heating:Baseboard, Hot Water, Oil
Structure and exterior
- Roof:Asphalt Shingle
- Year built:1979
- Building area:3,042 sq. ft.
- Lot area:2.1 Acres
Schools
- High school:Bedford High School
- Middle school:McKelvie Intermediate School
Utilities
- Sewer:Private
Finances and disclosures
- Price:$650,000
- Price per sq. ft.:$169.18
- Tax amount:$7,710 (2025)
New listings near 453 Route 101
- New
 $895,000Active4 beds 4 baths3,832 sq. ft.
$895,000Active4 beds 4 baths3,832 sq. ft.14 Jackson Square, Bedford, NH 03110
MLS# 5073498Listed by: NELSON REAL ESTATE NH, LLC - New
 $1,750,000Active5 beds 4 baths5,008 sq. ft.
$1,750,000Active5 beds 4 baths5,008 sq. ft.144 Pulpit Road, Bedford, NH 03110
MLS# 5073423Listed by: COLDWELL BANKER REALTY BEDFORD NH - Open Sat, 11am to 1pmNew
 $599,000Active4 beds 3 baths2,115 sq. ft.
$599,000Active4 beds 3 baths2,115 sq. ft.37 Camelot Drive, Bedford, NH 03110
MLS# 5073326Listed by: RE/MAX SYNERGY - Open Sat, 12 to 2pmNew
 $899,000Active4 beds 3 baths3,096 sq. ft.
$899,000Active4 beds 3 baths3,096 sq. ft.77 Stowell Road, Bedford, NH 03110
MLS# 5073139Listed by: COLDWELL BANKER REALTY BEDFORD NH 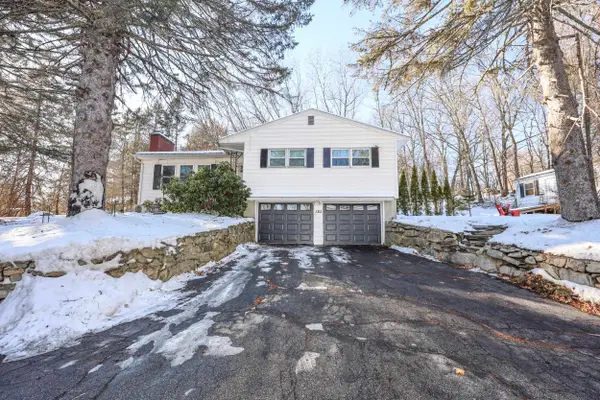 $489,000Pending3 beds 2 baths1,886 sq. ft.
$489,000Pending3 beds 2 baths1,886 sq. ft.282 Wallace Road, Bedford, NH 03110
MLS# 5072312Listed by: COLDWELL BANKER REALTY BEDFORD NH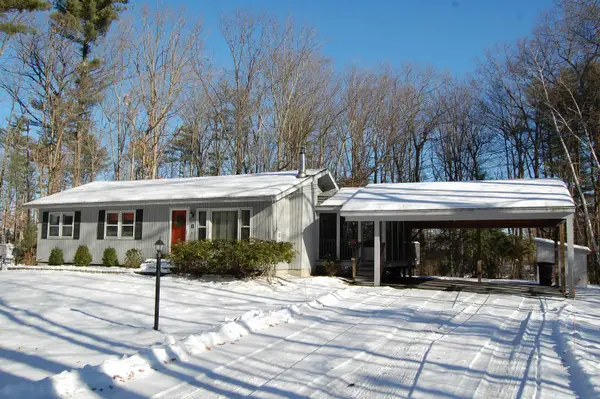 $520,000Pending3 beds 1 baths1,872 sq. ft.
$520,000Pending3 beds 1 baths1,872 sq. ft.8 Teaberry Lane, Bedford, NH 03110
MLS# 5072215Listed by: MOE MARKETING REALTY GROUP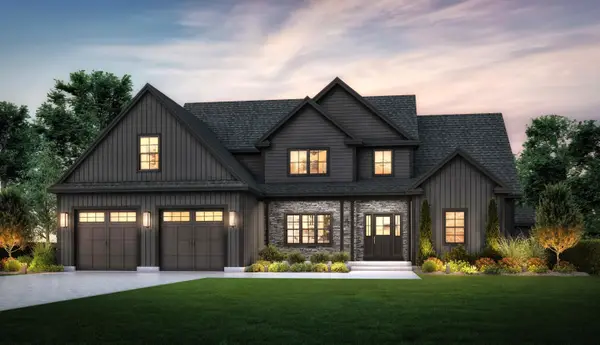 $1,699,000Active4 beds 3 baths2,945 sq. ft.
$1,699,000Active4 beds 3 baths2,945 sq. ft.21 Grand Avenue #Lot 6, Bedford, NH 03110
MLS# 5072150Listed by: FOUR SEASONS SOTHEBY'S INT'L REALTY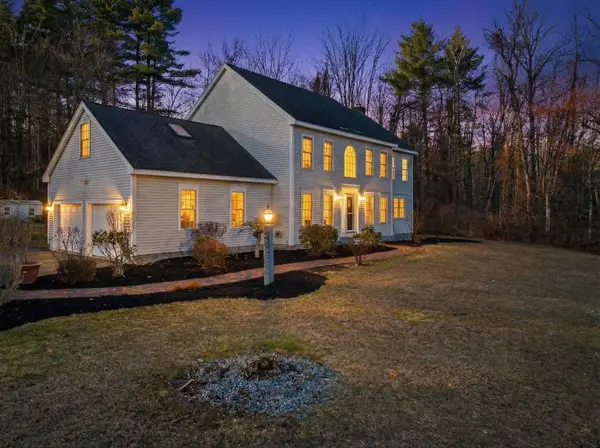 $870,000Active4 beds 3 baths3,088 sq. ft.
$870,000Active4 beds 3 baths3,088 sq. ft.18 Holbrook Road, Bedford, NH 03110
MLS# 5072079Listed by: FOUR SEASONS SOTHEBY'S INT'L REALTY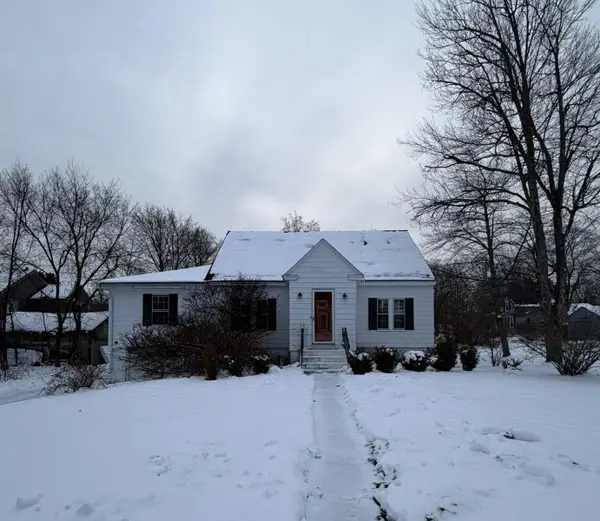 $339,000Active3 beds 1 baths1,694 sq. ft.
$339,000Active3 beds 1 baths1,694 sq. ft.6 Merry Street, Bedford, NH 03110
MLS# 5072023Listed by: COLDWELL BANKER REALTY HAVERHILL MA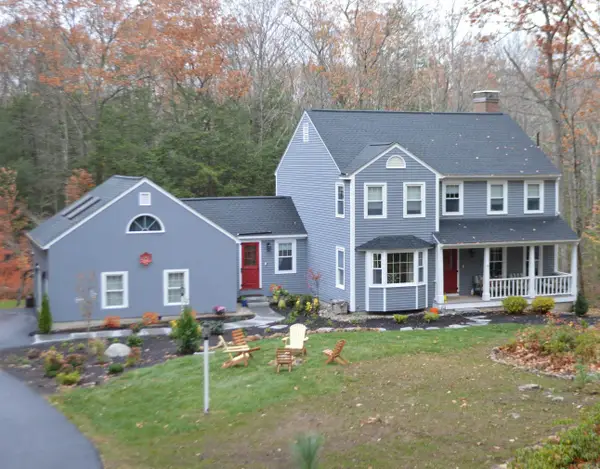 $850,000Pending4 beds 3 baths3,368 sq. ft.
$850,000Pending4 beds 3 baths3,368 sq. ft.17 Oriole Drive, Bedford, NH 03110
MLS# 5071931Listed by: COLDWELL BANKER REALTY BEDFORD NH
