48 Cider Mill Road, Bedford, NH 03110
Local realty services provided by:Better Homes and Gardens Real Estate The Masiello Group
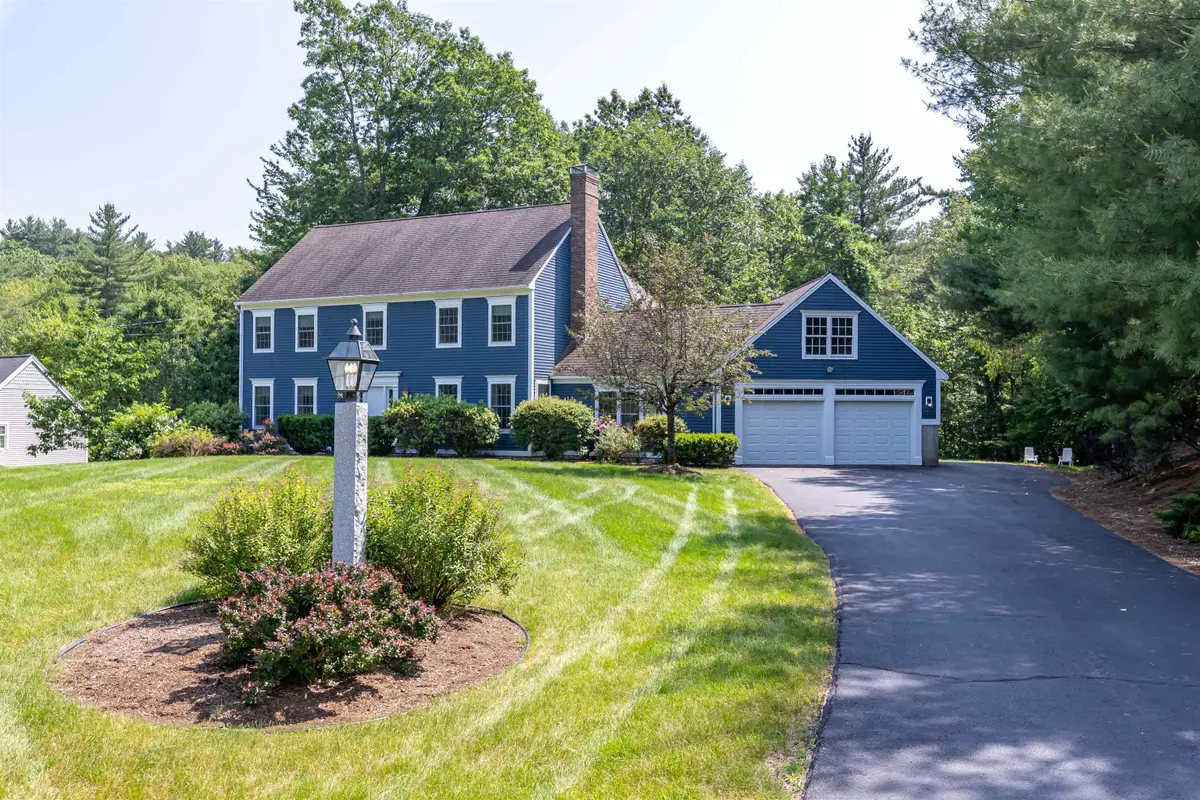
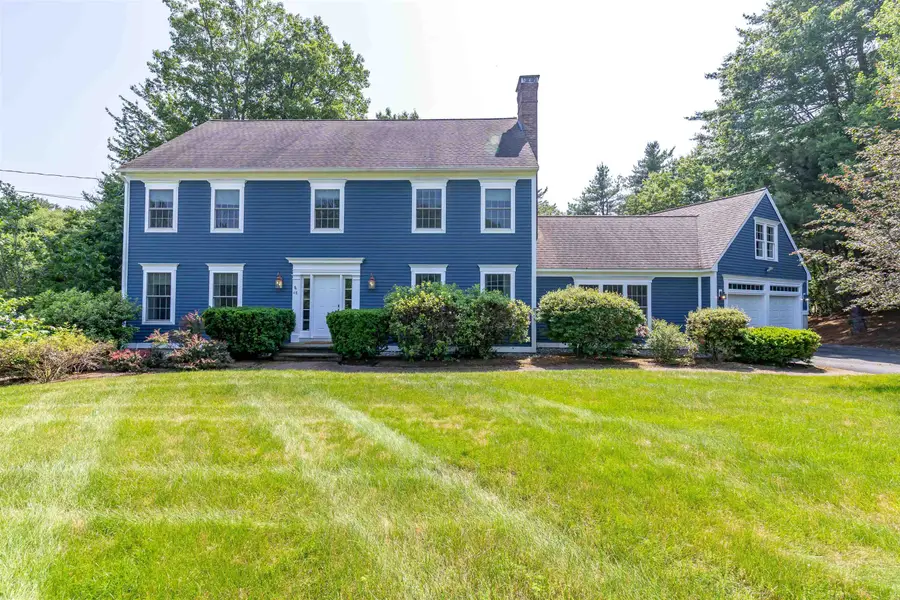
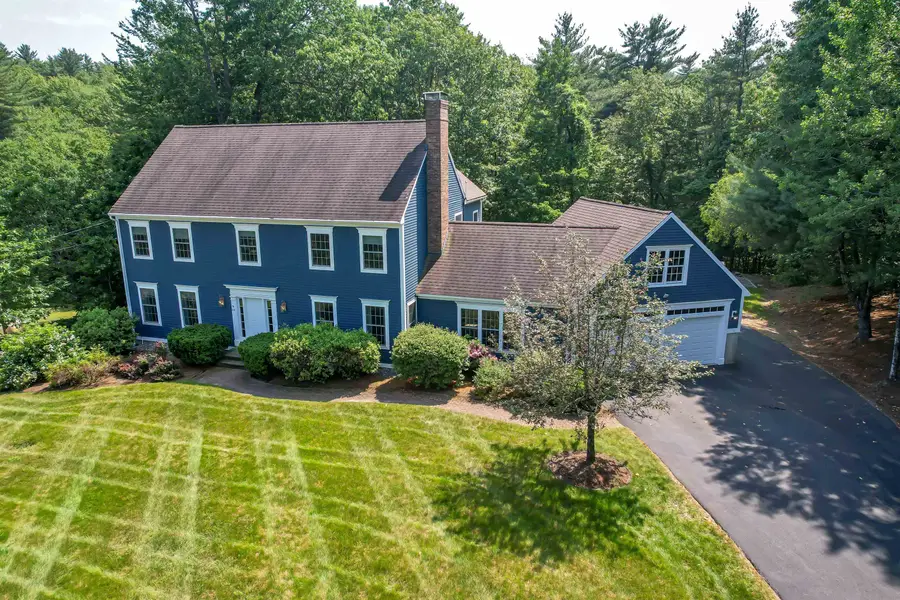
48 Cider Mill Road,Bedford, NH 03110
$950,000
- 4 Beds
- 3 Baths
- 3,277 sq. ft.
- Single family
- Active
Listed by:elena koskyCell: 603-738-6428
Office:east key realty
MLS#:5046461
Source:PrimeMLS
Price summary
- Price:$950,000
- Price per sq. ft.:$148.88
About this home
Nestled on a beautifully landscaped 1.92 acre lot, this stately 4 to 5 bedroom Colonial offers the perfect blend of space, comfort & privacy. Boasting 3,277 sq ft of living space. This impeccably maintained home features large sun-filled rooms w/ a flexible layout, ideal for both everyday living & entertaining. The 1st floor includes all hardwood floors, a dedicated home office w/ French doors & a cozy wood burning fireplace-perfect for productivity & comfort. There is a formal Dining Rm. The large eat in kitchen opens to an expansive family room perfect for entertaining or kicking back for a movie. Just off the garage entry, you’ll find a freshly carpeted playroom for a cozy bonus space for the kids to play. Upstairs the expansive primary en suite offers a large walk in closet. There are 3 additional generous sized bedrooms & a large full bath. There is a flexible space that can serve as a second office, a nursery or a small 5th bedroom. Brand new carpeting on the entire 2nd floor adds comfort & a fresh feel. Additional highlights include: a recently paved driveway, an attached two-car garage, multiple over-sized bedrooms w/ ample closet space, a massive walk up attic perfect for storage & thoughtfully landscaped grounds offering privacy & tranquility. The whole house generator kicks on when needed. Whether you’re enjoying morning coffee on the Trex deck or hosting a football game in your open concept family room/kitchen, this home is ideal for making lasting memories.
Contact an agent
Home facts
- Year built:1996
- Listing Id #:5046461
- Added:61 day(s) ago
- Updated:August 12, 2025 at 10:24 AM
Rooms and interior
- Bedrooms:4
- Total bathrooms:3
- Full bathrooms:2
- Living area:3,277 sq. ft.
Heating and cooling
- Cooling:Central AC
- Heating:Forced Air, Multi Zone, Oil
Structure and exterior
- Year built:1996
- Building area:3,277 sq. ft.
- Lot area:1.92 Acres
Schools
- High school:Bedford High School
- Middle school:Ross A Lurgio Middle School
- Elementary school:Riddle Brook Elem
Utilities
- Sewer:Leach Field, Private
Finances and disclosures
- Price:$950,000
- Price per sq. ft.:$148.88
- Tax amount:$12,717 (2024)
New listings near 48 Cider Mill Road
- Open Sat, 10am to 12pmNew
 $1,050,000Active4 beds 3 baths3,418 sq. ft.
$1,050,000Active4 beds 3 baths3,418 sq. ft.127 Liberty Hill Road, Bedford, NH 03110
MLS# 5056555Listed by: EXP REALTY - Open Sun, 11am to 1pmNew
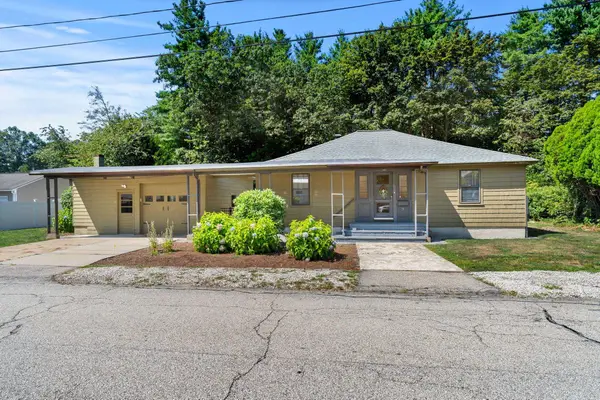 $469,900Active3 beds 1 baths1,332 sq. ft.
$469,900Active3 beds 1 baths1,332 sq. ft.9 Woodbury Lane, Bedford, NH 03110
MLS# 5056530Listed by: COLDWELL BANKER REALTY BEDFORD NH - Open Sat, 10am to 1pmNew
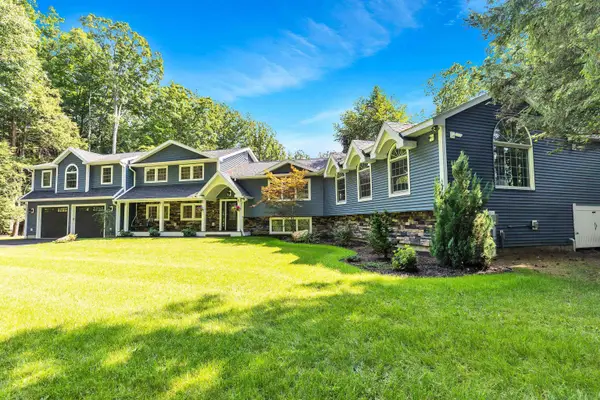 $1,250,000Active5 beds 6 baths3,493 sq. ft.
$1,250,000Active5 beds 6 baths3,493 sq. ft.16 Matthew Patten Drive, Bedford, NH 03110
MLS# 5056241Listed by: DONNA MARIE REALTY - Open Sat, 1 to 3pm
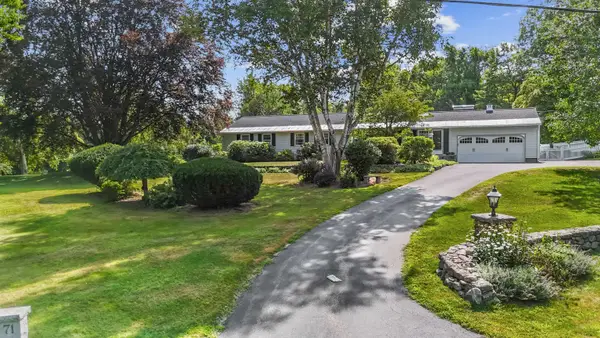 $750,000Pending4 beds 2 baths2,946 sq. ft.
$750,000Pending4 beds 2 baths2,946 sq. ft.71 Horizon Drive, Bedford, NH 03110
MLS# 5056075Listed by: EXP REALTY - Open Fri, 3:30 to 5pmNew
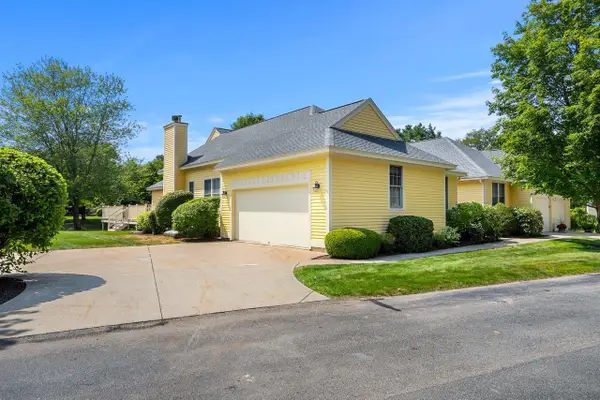 $800,000Active2 beds 2 baths1,826 sq. ft.
$800,000Active2 beds 2 baths1,826 sq. ft.3 Gleneagle Drive, Bedford, NH 03110
MLS# 5056064Listed by: COLDWELL BANKER REALTY BEDFORD NH - Open Fri, 3:30 to 5pmNew
 $697,000Active4 beds 4 baths2,947 sq. ft.
$697,000Active4 beds 4 baths2,947 sq. ft.41 Gault Road, Bedford, NH 03110
MLS# 5055940Listed by: COLDWELL BANKER REALTY BEDFORD NH - Open Thu, 5 to 6:30pmNew
 $1,375,000Active4 beds 4 baths3,520 sq. ft.
$1,375,000Active4 beds 4 baths3,520 sq. ft.55 Indian Rock Road, Bedford, NH 03011-0
MLS# 5055797Listed by: KELLER WILLIAMS REALTY METRO-LONDONDERRY - New
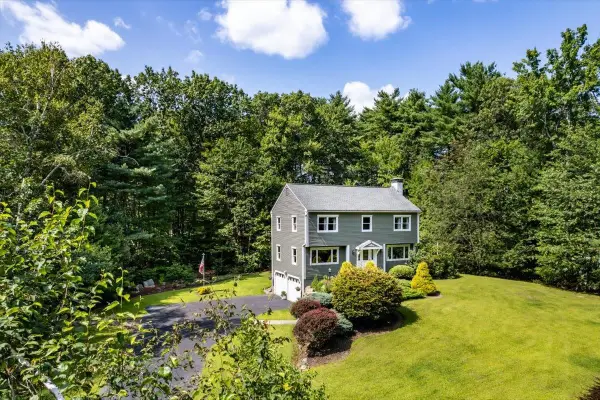 $650,000Active3 beds 3 baths1,824 sq. ft.
$650,000Active3 beds 3 baths1,824 sq. ft.78 Quincy Drive, Bedford, NH 03110
MLS# 5055781Listed by: NELSON REAL ESTATE NH, LLC - Open Fri, 4 to 5:30pmNew
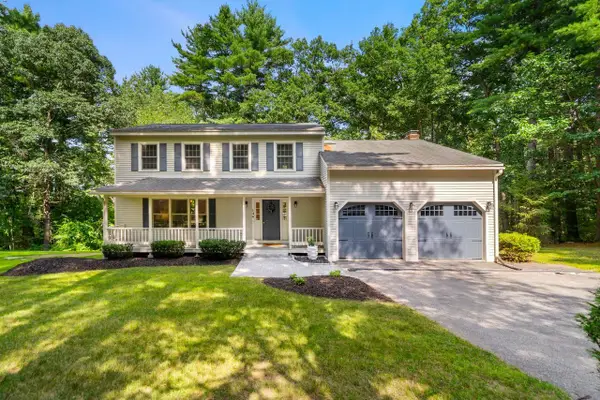 $750,000Active4 beds 3 baths2,318 sq. ft.
$750,000Active4 beds 3 baths2,318 sq. ft.14 Veronica Drive, Bedford, NH 03110
MLS# 5055692Listed by: COLDWELL BANKER REALTY BEDFORD NH - New
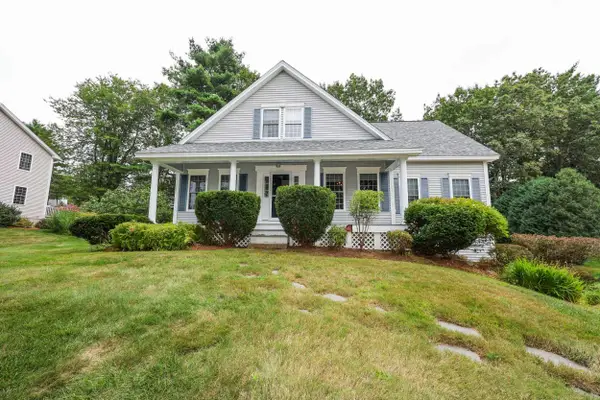 $725,000Active3 beds 3 baths2,675 sq. ft.
$725,000Active3 beds 3 baths2,675 sq. ft.11 Mountain Road, Bedford, NH 03110
MLS# 5055489Listed by: KELLER WILLIAMS REALTY-METROPOLITAN
