51 Catesby Lane, Bedford, NH 03110
Local realty services provided by:Better Homes and Gardens Real Estate The Milestone Team


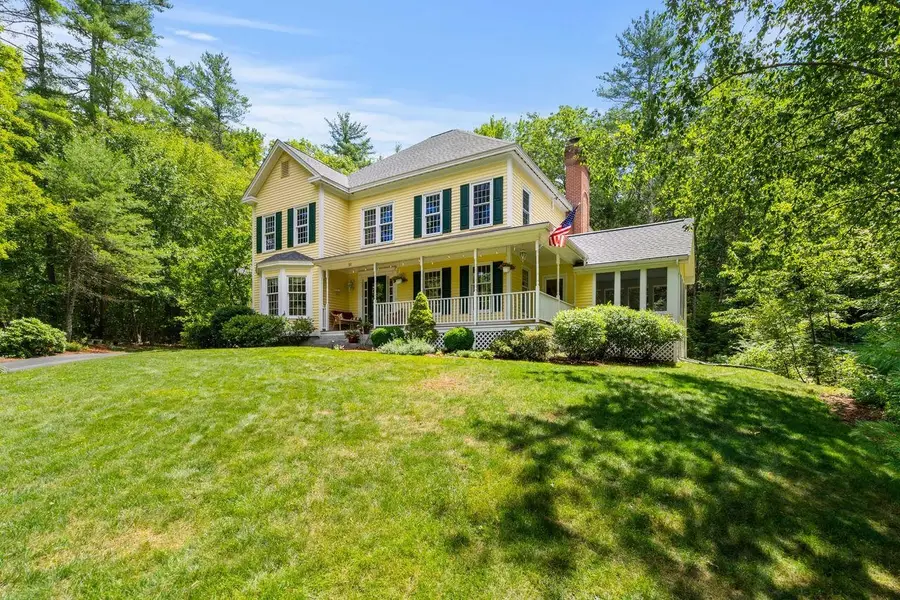
Listed by:lisa wilkensCell: 603-722-8777
Office:coldwell banker realty bedford nh
MLS#:5052912
Source:PrimeMLS
Price summary
- Price:$895,000
- Price per sq. ft.:$216.76
About this home
Welcome to this beautifully maintained victorian style colonial in the highly sought after neighborhood of Randolph Commons. With over 3,800 sq. ft of living space you will have plenty of room to entertain family and friends. As you enter the home you will love the 2-story grand foyer with lots of natural light. Enjoy cooking in your newly updated eat-in kitchen which is open to the family room with cozy gas fireplace. Upstairs you will find the spacious primary bedroom with an updated bath with double sinks and a tiled shower, 2 additional generous sized bedrooms which share a full bath, a private home office, laundry room and huge bonus room which could easily be a 4th bedroom (has a closet, just not drywalled) or an amazing teen hangout, playroom, 2nd office, game room, etc. Need more space? The finished basement offers a home gym, bonus room with a Murphy bed, currently being used as another tv space, bar area, 3/4 bath and has plenty of storage. You will love relaxing in the the screened-in porch overlooking the private yard. Enjoy reading a book and sipping your morning coffee on the farmer's porch. The wooded backyard has a private patio and grill area to enjoy the best of summer. 3 car garage, newer roof, central vac, new oil tank, wired for portable generator and so much more. Bedford school district! Fabulous neighborhood, close to schools, shopping and more! Don't delay! Schedule your private showing today or join us at the Open House Sunday 7/27 12:30-2pm.
Contact an agent
Home facts
- Year built:1992
- Listing Id #:5052912
- Added:22 day(s) ago
- Updated:August 12, 2025 at 07:18 AM
Rooms and interior
- Bedrooms:4
- Total bathrooms:4
- Full bathrooms:1
- Living area:3,936 sq. ft.
Heating and cooling
- Cooling:Mini Split, Wall AC
- Heating:Baseboard, Heat Pump, Mini Split, Oil
Structure and exterior
- Year built:1992
- Building area:3,936 sq. ft.
- Lot area:1.64 Acres
Schools
- High school:Bedford High School
- Middle school:Ross A Lurgio Middle School
- Elementary school:Riddle Brook Elem
Utilities
- Sewer:Community, Private
Finances and disclosures
- Price:$895,000
- Price per sq. ft.:$216.76
- Tax amount:$12,825 (2024)
New listings near 51 Catesby Lane
- Open Sat, 10am to 12pmNew
 $1,050,000Active4 beds 3 baths3,418 sq. ft.
$1,050,000Active4 beds 3 baths3,418 sq. ft.127 Liberty Hill Road, Bedford, NH 03110
MLS# 5056555Listed by: EXP REALTY - Open Sun, 11am to 1pmNew
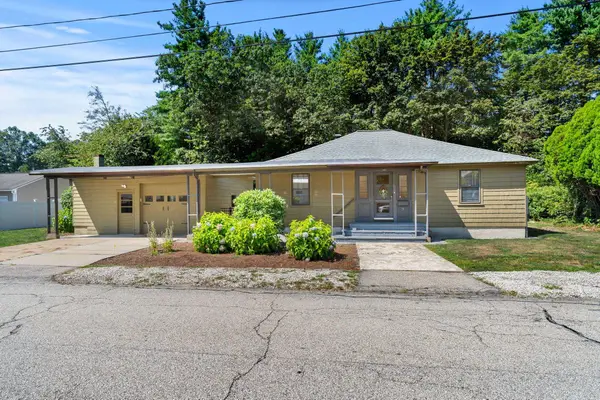 $469,900Active3 beds 1 baths1,332 sq. ft.
$469,900Active3 beds 1 baths1,332 sq. ft.9 Woodbury Lane, Bedford, NH 03110
MLS# 5056530Listed by: COLDWELL BANKER REALTY BEDFORD NH - Open Sat, 10am to 1pmNew
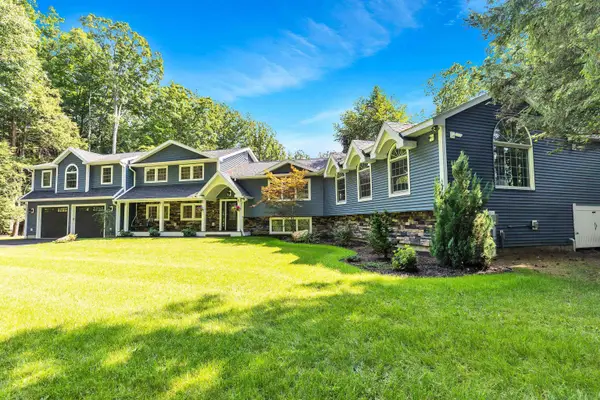 $1,250,000Active5 beds 6 baths3,493 sq. ft.
$1,250,000Active5 beds 6 baths3,493 sq. ft.16 Matthew Patten Drive, Bedford, NH 03110
MLS# 5056241Listed by: DONNA MARIE REALTY - Open Sat, 1 to 3pm
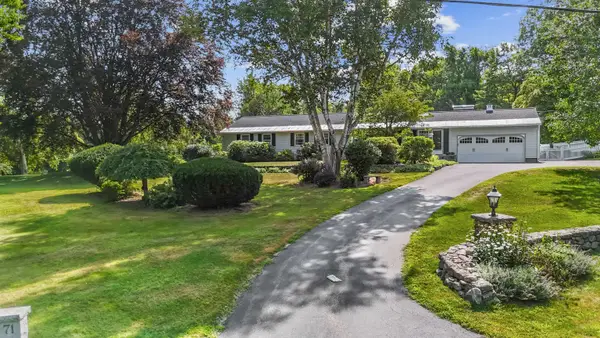 $750,000Pending4 beds 2 baths2,946 sq. ft.
$750,000Pending4 beds 2 baths2,946 sq. ft.71 Horizon Drive, Bedford, NH 03110
MLS# 5056075Listed by: EXP REALTY - Open Fri, 3:30 to 5pmNew
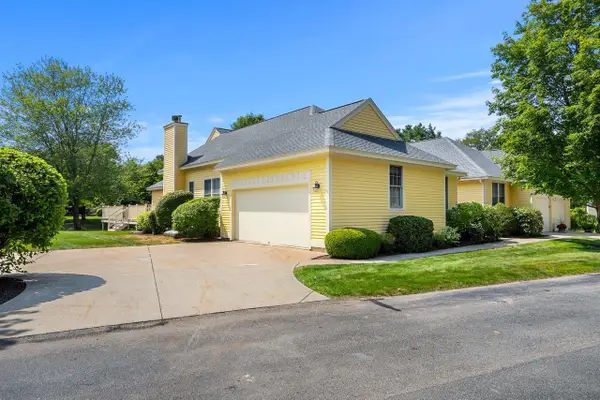 $800,000Active2 beds 2 baths1,826 sq. ft.
$800,000Active2 beds 2 baths1,826 sq. ft.3 Gleneagle Drive, Bedford, NH 03110
MLS# 5056064Listed by: COLDWELL BANKER REALTY BEDFORD NH - Open Fri, 3:30 to 5pmNew
 $697,000Active4 beds 4 baths2,947 sq. ft.
$697,000Active4 beds 4 baths2,947 sq. ft.41 Gault Road, Bedford, NH 03110
MLS# 5055940Listed by: COLDWELL BANKER REALTY BEDFORD NH - Open Thu, 5 to 6:30pmNew
 $1,375,000Active4 beds 4 baths3,520 sq. ft.
$1,375,000Active4 beds 4 baths3,520 sq. ft.55 Indian Rock Road, Bedford, NH 03011-0
MLS# 5055797Listed by: KELLER WILLIAMS REALTY METRO-LONDONDERRY - New
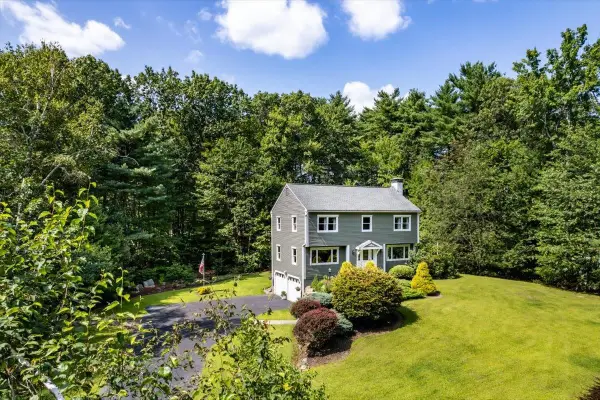 $650,000Active3 beds 3 baths1,824 sq. ft.
$650,000Active3 beds 3 baths1,824 sq. ft.78 Quincy Drive, Bedford, NH 03110
MLS# 5055781Listed by: NELSON REAL ESTATE NH, LLC - Open Fri, 4 to 5:30pmNew
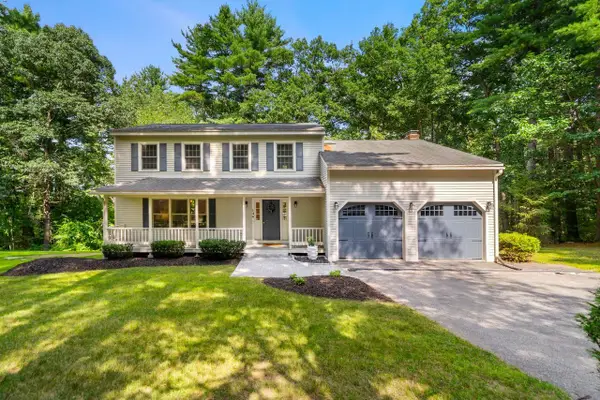 $750,000Active4 beds 3 baths2,318 sq. ft.
$750,000Active4 beds 3 baths2,318 sq. ft.14 Veronica Drive, Bedford, NH 03110
MLS# 5055692Listed by: COLDWELL BANKER REALTY BEDFORD NH - New
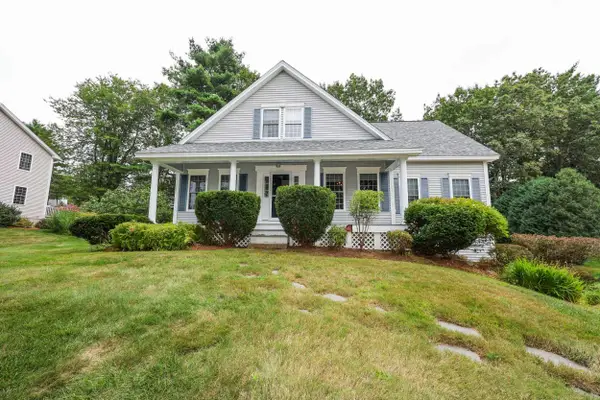 $725,000Active3 beds 3 baths2,675 sq. ft.
$725,000Active3 beds 3 baths2,675 sq. ft.11 Mountain Road, Bedford, NH 03110
MLS# 5055489Listed by: KELLER WILLIAMS REALTY-METROPOLITAN
