6 Matthew Patten Drive, Bedford, NH 03110
Local realty services provided by:Better Homes and Gardens Real Estate The Masiello Group
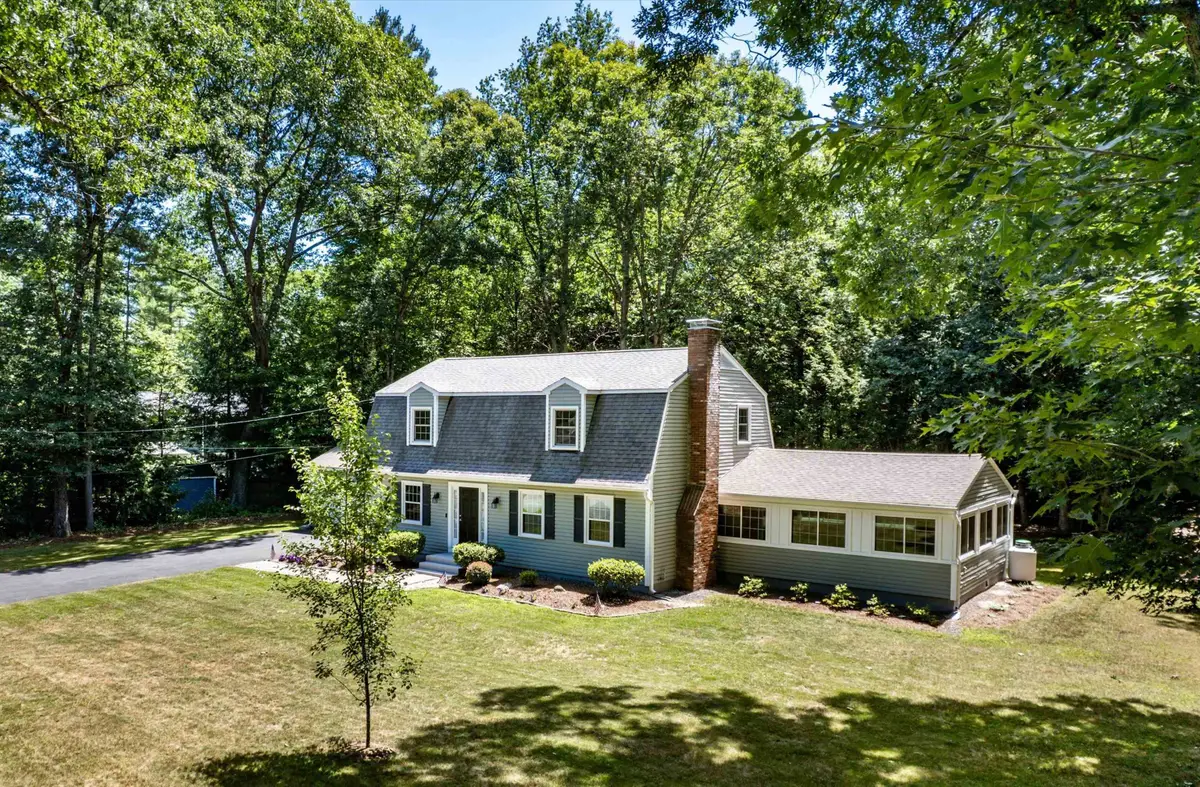

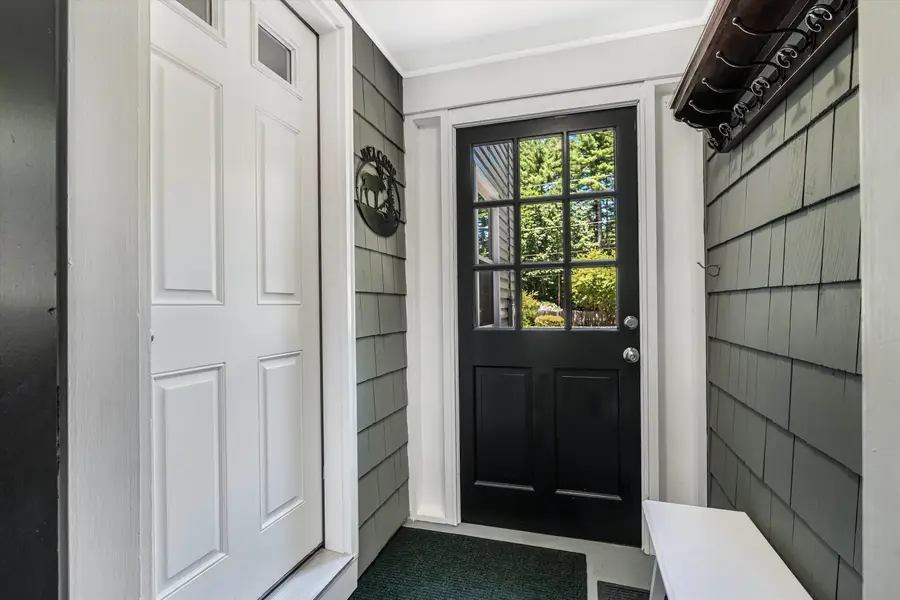
6 Matthew Patten Drive,Bedford, NH 03110
$650,000
- 4 Beds
- 2 Baths
- 2,768 sq. ft.
- Single family
- Active
Listed by:fine homes group international
Office:keller williams realty-metropolitan
MLS#:5053266
Source:PrimeMLS
Price summary
- Price:$650,000
- Price per sq. ft.:$167.18
About this home
BEAUTIFULLY UPDATED AND EXPANDED GAMBREL COLONIAL IN A SERENE WOODED SETTING…YOUR FOREVER HOME HAS ARRIVED! Meticulously maintained and move-in ready, this spacious home is nestled on a lovely landscaped lot in a peaceful walking neighborhood near top-rated schools, shopping, dining and commuter routes. Pull into your two car garage with built-in work bench and shelving then enter a breezeway mudroom which easily collects coats and bags. Gleaming warm hardwood floors lead to sun-filled interiors. Entertain or simply relax in the living room before you gather around the granite island in the refreshed maple kitchen for hors d'oeuvres and drinks. After meals and convivial conversation in the dining room, retire to the stunning four-season sunroom which will surely be your favorite retreat. With exposed beams, soaring ceilings, and panoramic views of your outdoor oasis, it’s the perfect space for card games, entertaining or quiet relaxation as gentle cross breezes bring the outdoors in. Host summer barbecues, play lawn games, and stargaze around the fire pit in a backyard setting made private by surrounding woods. Dash off one last email in the office, grab freshly cleaned towels from the first floor laundry room before you escape upstairs to one of four generous bedrooms for a restful night of sleep. The spacious lower level offers superb home gym space and ample storage too. AN IDEAL COMBINATION OF SPACE, COMFORT AND LOCATION…MAKE IT YOURS BEFORE IT’S GONE!
Contact an agent
Home facts
- Year built:1972
- Listing Id #:5053266
- Added:21 day(s) ago
- Updated:August 12, 2025 at 10:24 AM
Rooms and interior
- Bedrooms:4
- Total bathrooms:2
- Full bathrooms:1
- Living area:2,768 sq. ft.
Heating and cooling
- Heating:Baseboard, Floor Furnace, Hot Water, Multi Zone, Oil
Structure and exterior
- Roof:Asphalt Shingle
- Year built:1972
- Building area:2,768 sq. ft.
- Lot area:1 Acres
Schools
- High school:Bedford High School
- Middle school:McKelvie Intermediate School
- Elementary school:Peterborough Elem School
Utilities
- Sewer:Concrete, Leach Field, Private, Septic
Finances and disclosures
- Price:$650,000
- Price per sq. ft.:$167.18
- Tax amount:$9,309 (2024)
New listings near 6 Matthew Patten Drive
- Open Sat, 10am to 12pmNew
 $1,050,000Active4 beds 3 baths3,418 sq. ft.
$1,050,000Active4 beds 3 baths3,418 sq. ft.127 Liberty Hill Road, Bedford, NH 03110
MLS# 5056555Listed by: EXP REALTY - Open Sun, 11am to 1pmNew
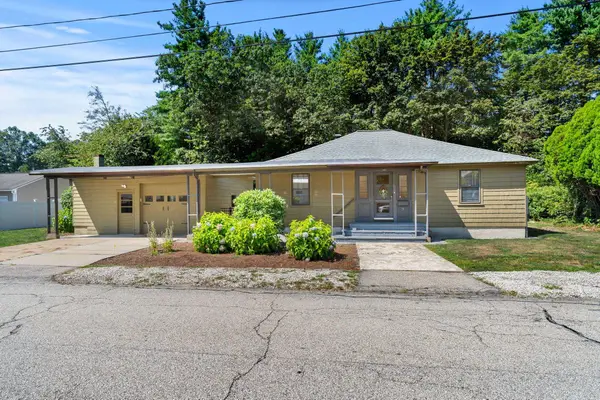 $469,900Active3 beds 1 baths1,332 sq. ft.
$469,900Active3 beds 1 baths1,332 sq. ft.9 Woodbury Lane, Bedford, NH 03110
MLS# 5056530Listed by: COLDWELL BANKER REALTY BEDFORD NH - Open Sat, 10am to 1pmNew
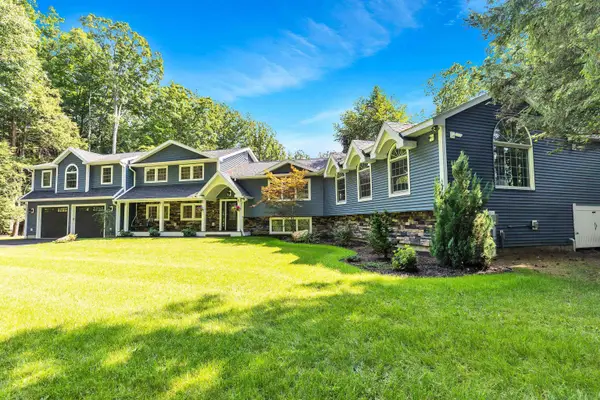 $1,250,000Active5 beds 6 baths3,493 sq. ft.
$1,250,000Active5 beds 6 baths3,493 sq. ft.16 Matthew Patten Drive, Bedford, NH 03110
MLS# 5056241Listed by: DONNA MARIE REALTY - Open Sat, 1 to 3pm
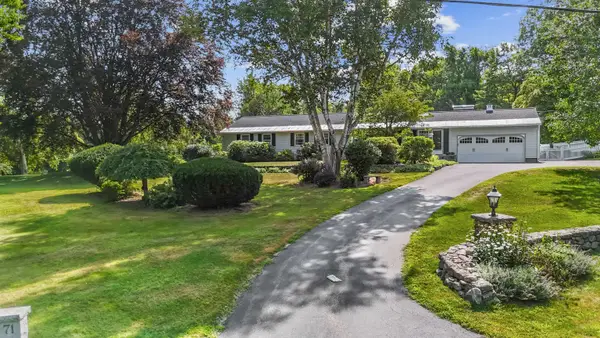 $750,000Pending4 beds 2 baths2,946 sq. ft.
$750,000Pending4 beds 2 baths2,946 sq. ft.71 Horizon Drive, Bedford, NH 03110
MLS# 5056075Listed by: EXP REALTY - Open Fri, 3:30 to 5pmNew
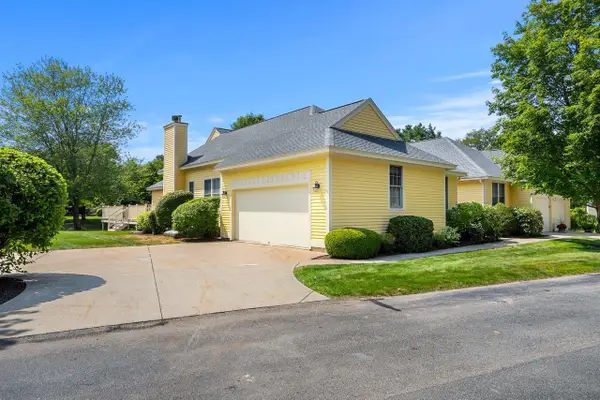 $800,000Active2 beds 2 baths1,826 sq. ft.
$800,000Active2 beds 2 baths1,826 sq. ft.3 Gleneagle Drive, Bedford, NH 03110
MLS# 5056064Listed by: COLDWELL BANKER REALTY BEDFORD NH - Open Fri, 3:30 to 5pmNew
 $697,000Active4 beds 4 baths2,947 sq. ft.
$697,000Active4 beds 4 baths2,947 sq. ft.41 Gault Road, Bedford, NH 03110
MLS# 5055940Listed by: COLDWELL BANKER REALTY BEDFORD NH - Open Thu, 5 to 6:30pmNew
 $1,375,000Active4 beds 4 baths3,520 sq. ft.
$1,375,000Active4 beds 4 baths3,520 sq. ft.55 Indian Rock Road, Bedford, NH 03011-0
MLS# 5055797Listed by: KELLER WILLIAMS REALTY METRO-LONDONDERRY - New
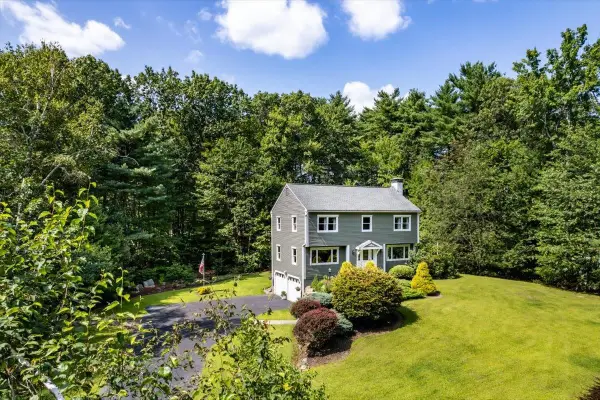 $650,000Active3 beds 3 baths1,824 sq. ft.
$650,000Active3 beds 3 baths1,824 sq. ft.78 Quincy Drive, Bedford, NH 03110
MLS# 5055781Listed by: NELSON REAL ESTATE NH, LLC - Open Fri, 4 to 5:30pmNew
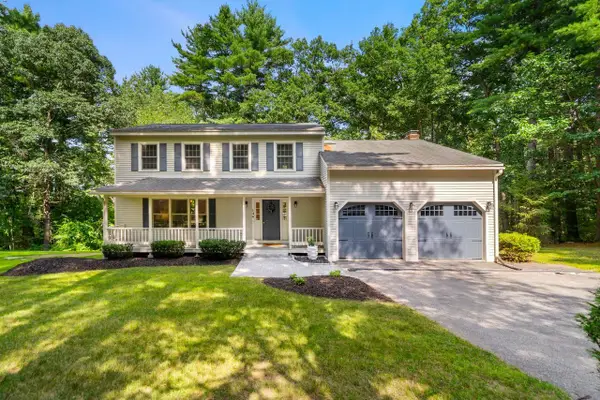 $750,000Active4 beds 3 baths2,318 sq. ft.
$750,000Active4 beds 3 baths2,318 sq. ft.14 Veronica Drive, Bedford, NH 03110
MLS# 5055692Listed by: COLDWELL BANKER REALTY BEDFORD NH - New
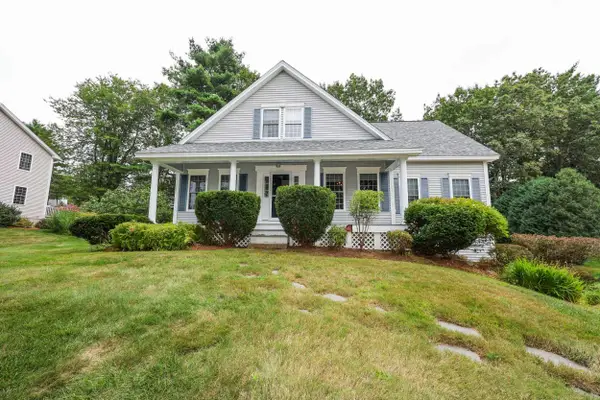 $725,000Active3 beds 3 baths2,675 sq. ft.
$725,000Active3 beds 3 baths2,675 sq. ft.11 Mountain Road, Bedford, NH 03110
MLS# 5055489Listed by: KELLER WILLIAMS REALTY-METROPOLITAN
