60 Camelot Drive, Bedford, NH 03110
Local realty services provided by:Better Homes and Gardens Real Estate The Masiello Group

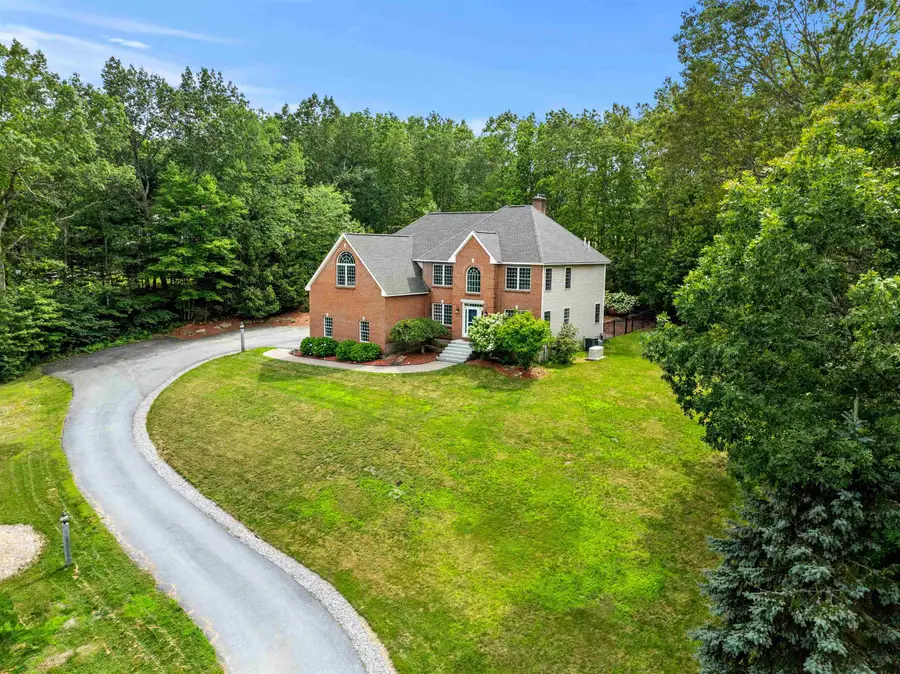
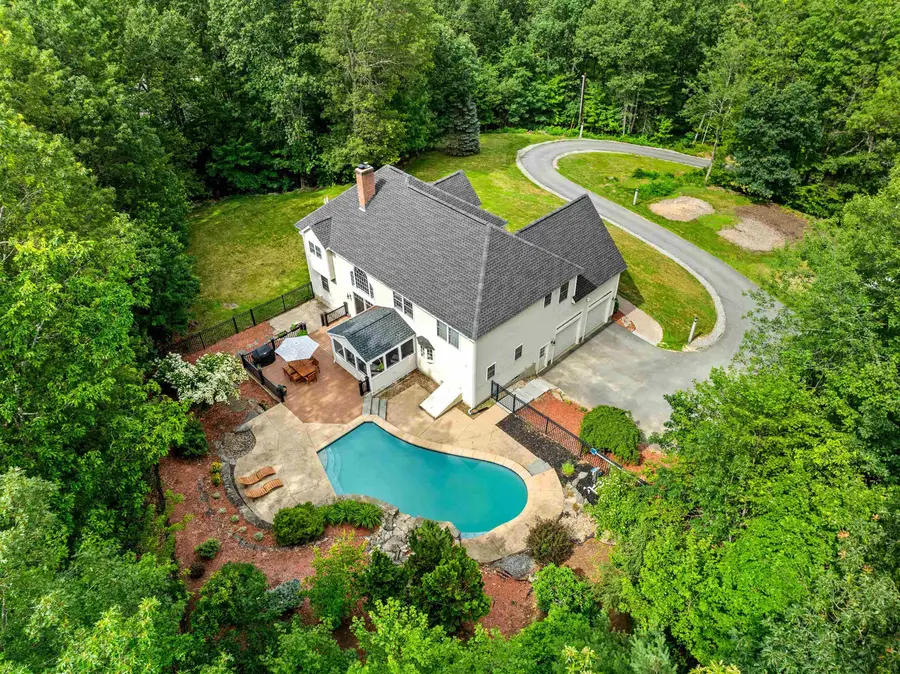
60 Camelot Drive,Bedford, NH 03110
$1,100,000
- 5 Beds
- 4 Baths
- 4,166 sq. ft.
- Single family
- Active
Listed by:ashley riouxCell: 603-315-8790
Office:coldwell banker realty bedford nh
MLS#:5050358
Source:PrimeMLS
Price summary
- Price:$1,100,000
- Price per sq. ft.:$242.93
About this home
*Back up offers being accepted!* Experience timeless elegance and exceptional comfort in this beautifully crafted brick Colonial, privately nestled atop a serene hill. Boasting five spacious bedrooms—including a convenient first-floor bedroom this home offers both versatility and refined living. A soaring, floor-to-ceiling stone fireplace serves as the stunning centerpiece of the main living area, inviting warmth and sophistication into your daily routine. An additional bonus room provides flexible space ideal for a home office, gym, playroom, or creative retreat. Entertain in style with a custom-designed movie theater/media room or unwind outdoors in your tranquil backyard oasis. The in-ground pool, framed by mature landscaping, offers seclusion and serenity perfect for summer relaxation or evening gatherings under the stars. Inside, the open and airy layout is bathed in natural light, highlighting the home’s generous scale and thoughtful design. Located within a highly sought-after school district and just minutes from popular restaurants and shopping, this hilltop haven blends peaceful privacy with ultimate convenience. **OFFER DEADLINE Tuesday 7/15/25 @6pm**
Contact an agent
Home facts
- Year built:2002
- Listing Id #:5050358
- Added:37 day(s) ago
- Updated:August 01, 2025 at 10:17 AM
Rooms and interior
- Bedrooms:5
- Total bathrooms:4
- Full bathrooms:3
- Living area:4,166 sq. ft.
Heating and cooling
- Cooling:Central AC
- Heating:Forced Air
Structure and exterior
- Year built:2002
- Building area:4,166 sq. ft.
- Lot area:2.15 Acres
Schools
- High school:Bedford High School
- Middle school:Ross A Lurgio Middle School
- Elementary school:Peterborough Elem School
Utilities
- Sewer:Private
Finances and disclosures
- Price:$1,100,000
- Price per sq. ft.:$242.93
- Tax amount:$15,514 (2024)
New listings near 60 Camelot Drive
- Open Sat, 10am to 12pmNew
 $1,050,000Active4 beds 3 baths3,418 sq. ft.
$1,050,000Active4 beds 3 baths3,418 sq. ft.127 Liberty Hill Road, Bedford, NH 03110
MLS# 5056555Listed by: EXP REALTY - Open Sun, 11am to 1pmNew
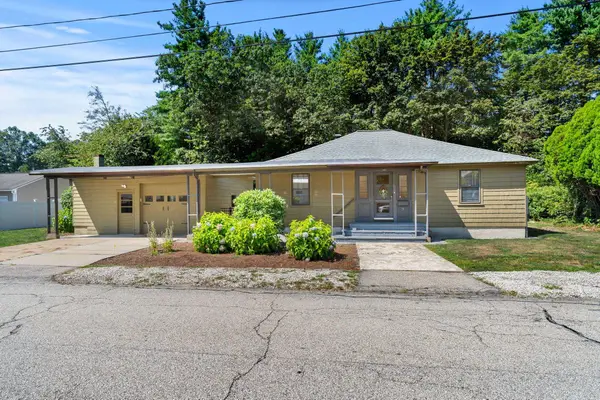 $469,900Active3 beds 1 baths1,332 sq. ft.
$469,900Active3 beds 1 baths1,332 sq. ft.9 Woodbury Lane, Bedford, NH 03110
MLS# 5056530Listed by: COLDWELL BANKER REALTY BEDFORD NH - Open Sat, 10am to 1pmNew
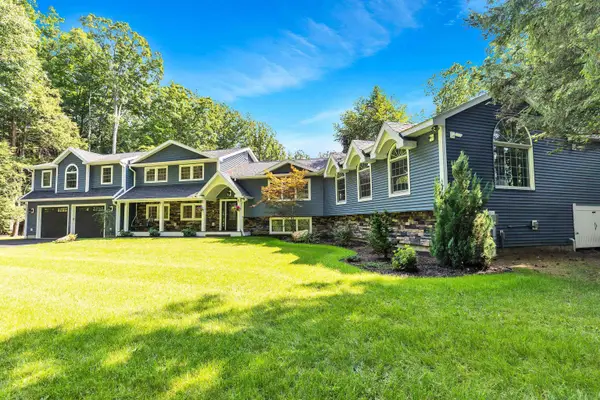 $1,250,000Active5 beds 6 baths3,493 sq. ft.
$1,250,000Active5 beds 6 baths3,493 sq. ft.16 Matthew Patten Drive, Bedford, NH 03110
MLS# 5056241Listed by: DONNA MARIE REALTY - Open Sat, 1 to 3pm
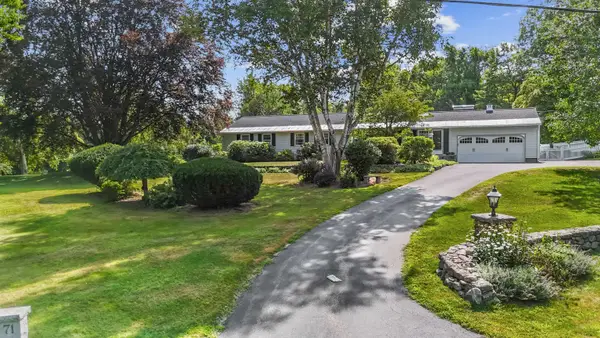 $750,000Pending4 beds 2 baths2,946 sq. ft.
$750,000Pending4 beds 2 baths2,946 sq. ft.71 Horizon Drive, Bedford, NH 03110
MLS# 5056075Listed by: EXP REALTY - Open Fri, 3:30 to 5pmNew
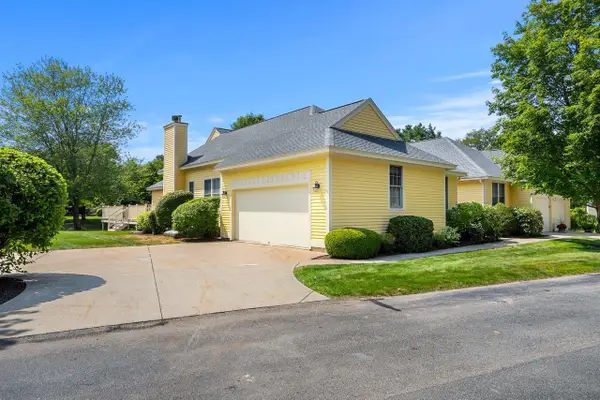 $800,000Active2 beds 2 baths1,826 sq. ft.
$800,000Active2 beds 2 baths1,826 sq. ft.3 Gleneagle Drive, Bedford, NH 03110
MLS# 5056064Listed by: COLDWELL BANKER REALTY BEDFORD NH - Open Fri, 3:30 to 5pmNew
 $697,000Active4 beds 4 baths2,947 sq. ft.
$697,000Active4 beds 4 baths2,947 sq. ft.41 Gault Road, Bedford, NH 03110
MLS# 5055940Listed by: COLDWELL BANKER REALTY BEDFORD NH - Open Thu, 5 to 6:30pmNew
 $1,375,000Active4 beds 4 baths3,520 sq. ft.
$1,375,000Active4 beds 4 baths3,520 sq. ft.55 Indian Rock Road, Bedford, NH 03011-0
MLS# 5055797Listed by: KELLER WILLIAMS REALTY METRO-LONDONDERRY - New
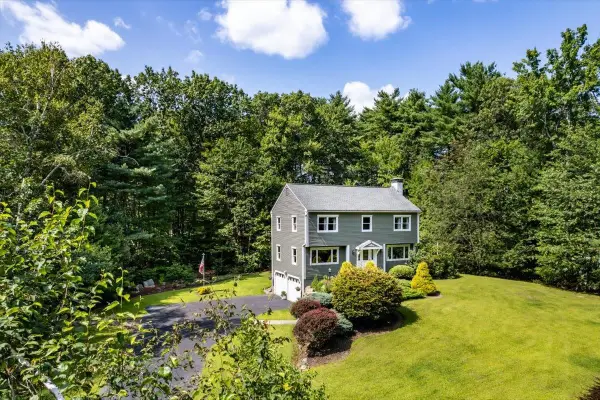 $650,000Active3 beds 3 baths1,824 sq. ft.
$650,000Active3 beds 3 baths1,824 sq. ft.78 Quincy Drive, Bedford, NH 03110
MLS# 5055781Listed by: NELSON REAL ESTATE NH, LLC - Open Fri, 4 to 5:30pmNew
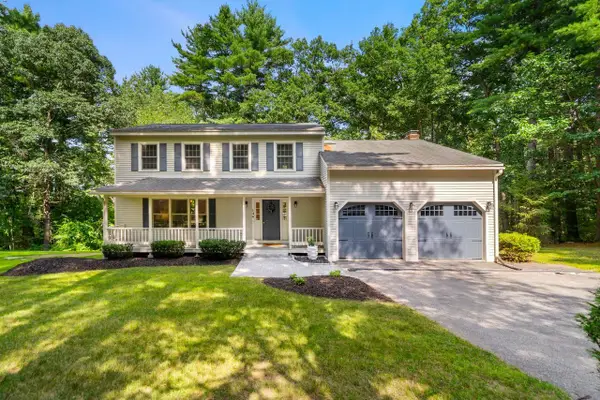 $750,000Active4 beds 3 baths2,318 sq. ft.
$750,000Active4 beds 3 baths2,318 sq. ft.14 Veronica Drive, Bedford, NH 03110
MLS# 5055692Listed by: COLDWELL BANKER REALTY BEDFORD NH - New
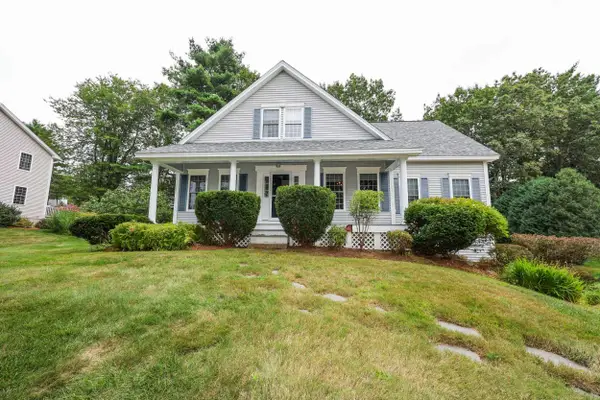 $725,000Active3 beds 3 baths2,675 sq. ft.
$725,000Active3 beds 3 baths2,675 sq. ft.11 Mountain Road, Bedford, NH 03110
MLS# 5055489Listed by: KELLER WILLIAMS REALTY-METROPOLITAN
