65 Hawthorne Drive #115, Bedford, NH 03110
Local realty services provided by:Better Homes and Gardens Real Estate The Milestone Team
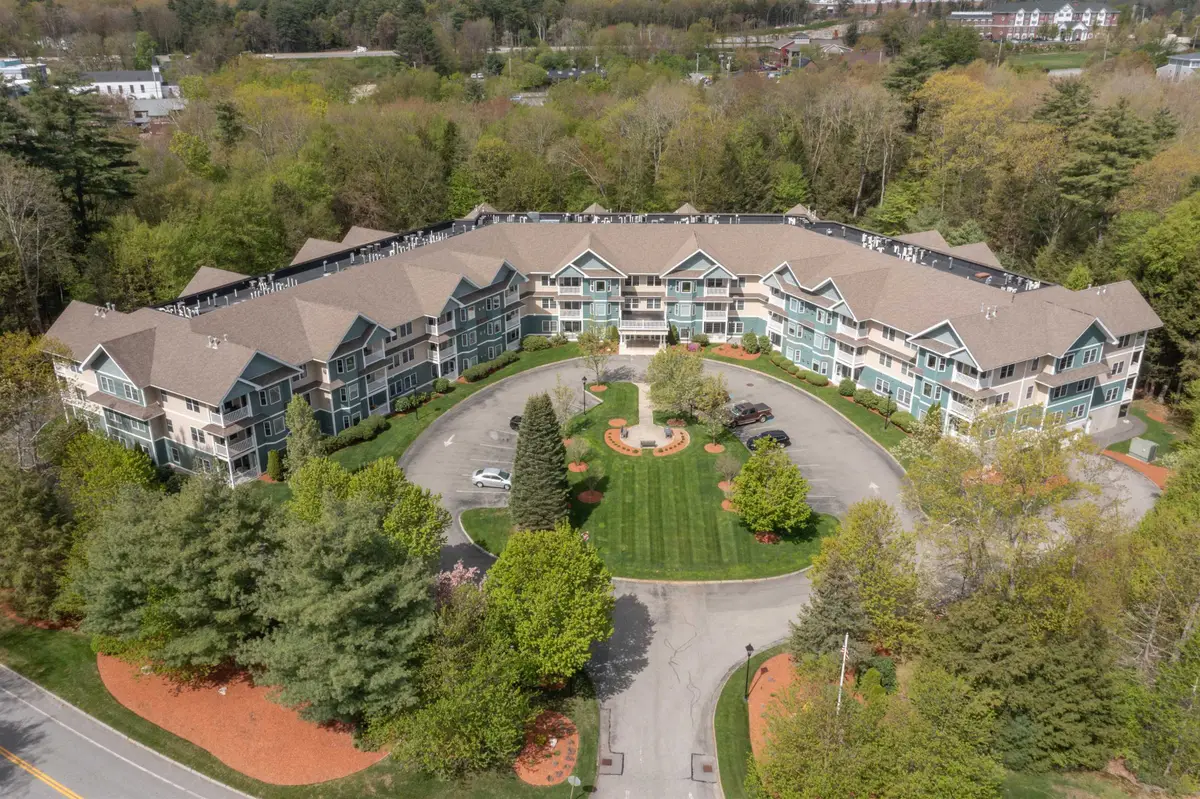
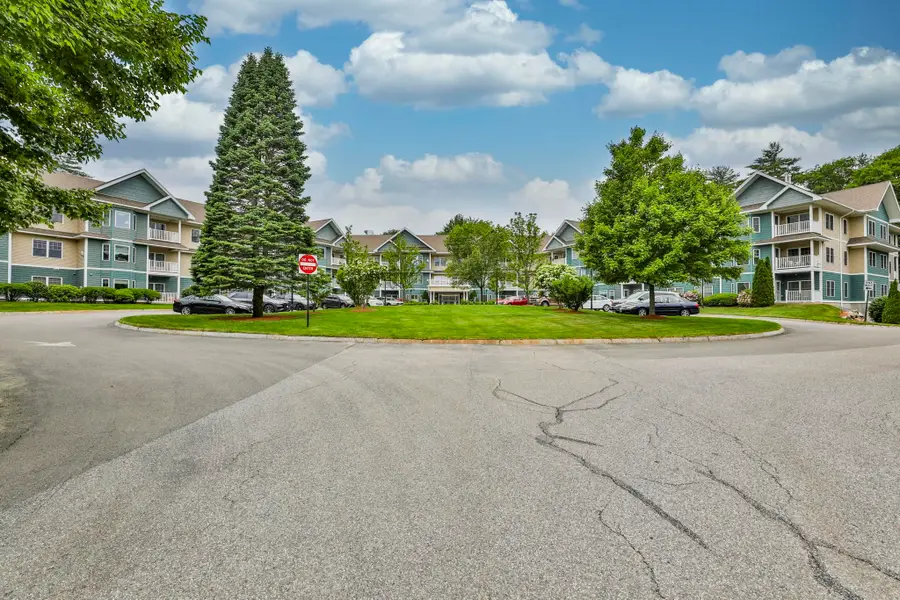
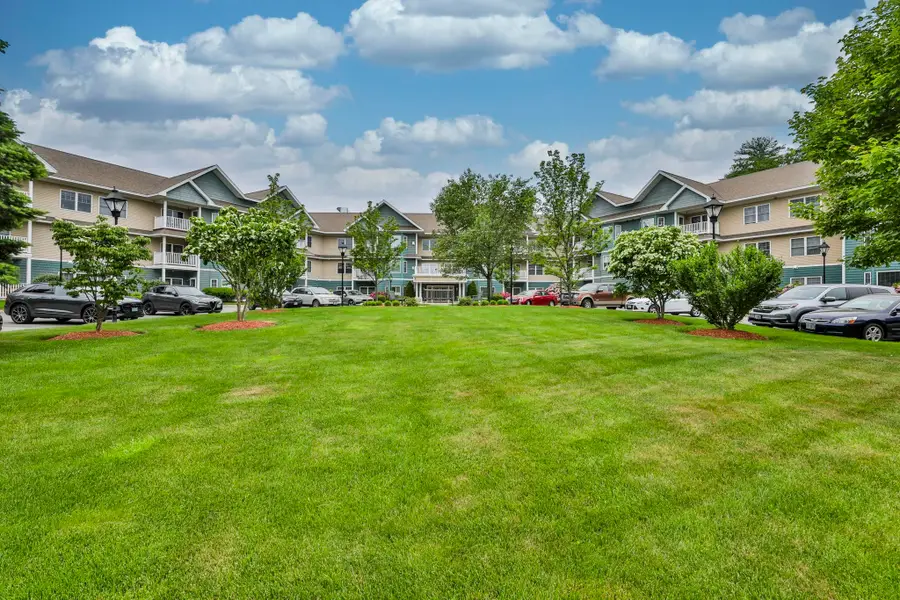
Listed by:steven macdougallCell: 603-714-0580
Office:east key realty
MLS#:5050612
Source:PrimeMLS
Price summary
- Price:$489,000
- Price per sq. ft.:$343.16
- Monthly HOA dues:$390
About this home
If you're DONE, DONE, DONE with doing your own snow removal, yard maintenance, and building/roof maintenance then Riverwalk at Bedford may be for you. This 55+ community is 3 floors of garden-style condo living with heated garage parking under the secure building with elevator service from the garage to 3rd floor. This unit has 1 deeded spot (#26) in the garage which also has a generous storage unit. Unit 115 overlooks the front parking/courtyard and is a light/bright unit with 2 bedrooms and 1 full and 1 3/4 bath. There's also easy direct access from the parking lot in through the front porch unit door. The Primary Bedroom has a tile shower and jetted tub with dual vanity. Enjoy a game of pool in the game room with friends or get a great workout at whatever level you choose in the exercise room. Share a movie or game in the media room or morning "chit-chat" in the cafe every morning at 9:30. Whether you choose to get involved or keep to yourself is up to you. Your "space" is respected. Enjoy the nearby walking trails along the Merrimack River or the convenience of being less than 5 minutes from everything along South River Road, Manchester, or Manchester/Boston Regional Airport. What you won't get is the stress of single-family home ownership in exchange for a very low $390 monthly condo fee. What's not to LOVE? This is Bedford's ONLY option for garden-style condo living so it won't last. Book your showing today!
Contact an agent
Home facts
- Year built:2008
- Listing Id #:5050612
- Added:36 day(s) ago
- Updated:August 12, 2025 at 10:24 AM
Rooms and interior
- Bedrooms:2
- Total bathrooms:2
- Full bathrooms:1
- Living area:1,425 sq. ft.
Heating and cooling
- Cooling:Central AC
- Heating:Forced Air
Structure and exterior
- Roof:Rolled
- Year built:2008
- Building area:1,425 sq. ft.
Utilities
- Sewer:Public Available
Finances and disclosures
- Price:$489,000
- Price per sq. ft.:$343.16
- Tax amount:$6,422 (2024)
New listings near 65 Hawthorne Drive #115
- Open Sat, 10am to 12pmNew
 $1,050,000Active4 beds 3 baths3,418 sq. ft.
$1,050,000Active4 beds 3 baths3,418 sq. ft.127 Liberty Hill Road, Bedford, NH 03110
MLS# 5056555Listed by: EXP REALTY - Open Sun, 11am to 1pmNew
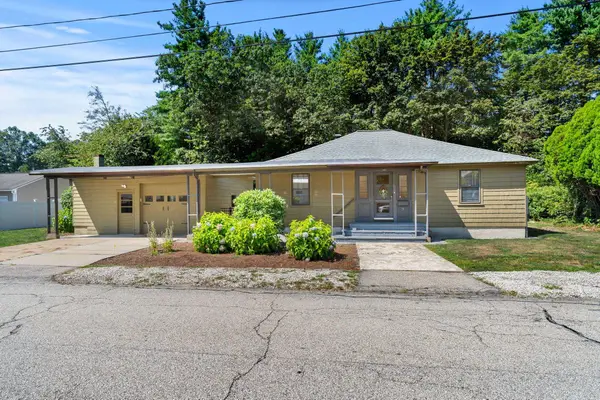 $469,900Active3 beds 1 baths1,332 sq. ft.
$469,900Active3 beds 1 baths1,332 sq. ft.9 Woodbury Lane, Bedford, NH 03110
MLS# 5056530Listed by: COLDWELL BANKER REALTY BEDFORD NH - Open Sat, 10am to 1pmNew
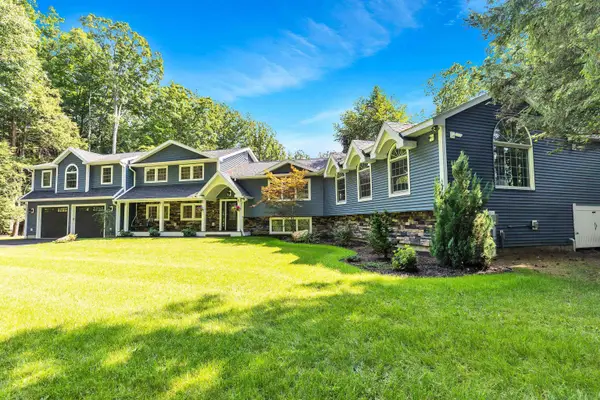 $1,250,000Active5 beds 6 baths3,493 sq. ft.
$1,250,000Active5 beds 6 baths3,493 sq. ft.16 Matthew Patten Drive, Bedford, NH 03110
MLS# 5056241Listed by: DONNA MARIE REALTY - Open Sat, 1 to 3pm
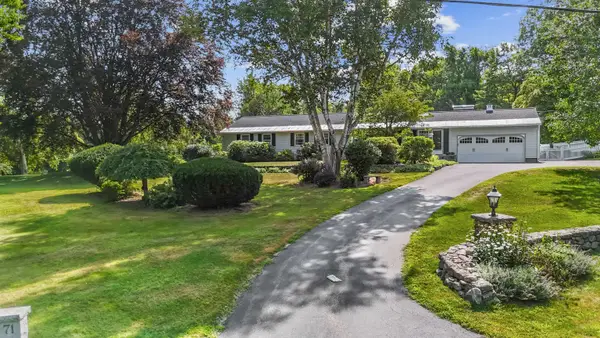 $750,000Pending4 beds 2 baths2,946 sq. ft.
$750,000Pending4 beds 2 baths2,946 sq. ft.71 Horizon Drive, Bedford, NH 03110
MLS# 5056075Listed by: EXP REALTY - Open Fri, 3:30 to 5pmNew
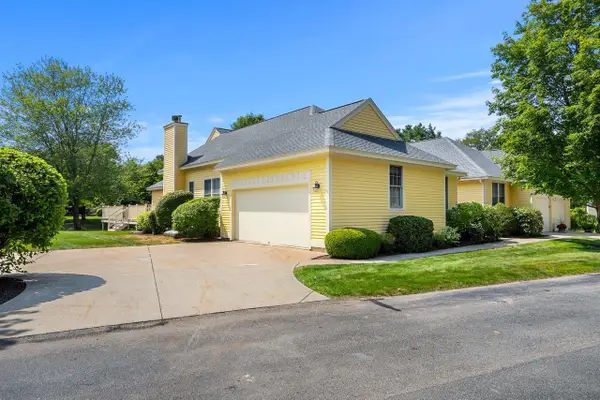 $800,000Active2 beds 2 baths1,826 sq. ft.
$800,000Active2 beds 2 baths1,826 sq. ft.3 Gleneagle Drive, Bedford, NH 03110
MLS# 5056064Listed by: COLDWELL BANKER REALTY BEDFORD NH - Open Fri, 3:30 to 5pmNew
 $697,000Active4 beds 4 baths2,947 sq. ft.
$697,000Active4 beds 4 baths2,947 sq. ft.41 Gault Road, Bedford, NH 03110
MLS# 5055940Listed by: COLDWELL BANKER REALTY BEDFORD NH - Open Thu, 5 to 6:30pmNew
 $1,375,000Active4 beds 4 baths3,520 sq. ft.
$1,375,000Active4 beds 4 baths3,520 sq. ft.55 Indian Rock Road, Bedford, NH 03011-0
MLS# 5055797Listed by: KELLER WILLIAMS REALTY METRO-LONDONDERRY - New
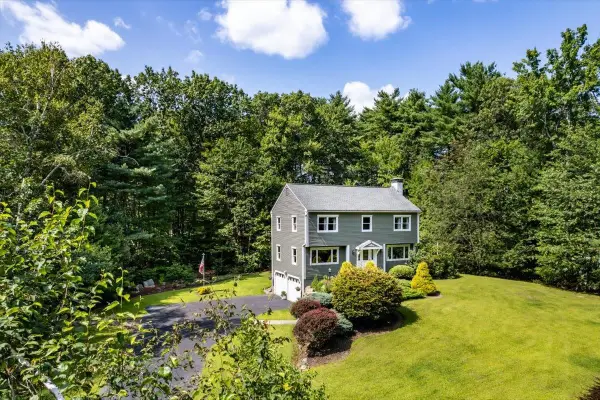 $650,000Active3 beds 3 baths1,824 sq. ft.
$650,000Active3 beds 3 baths1,824 sq. ft.78 Quincy Drive, Bedford, NH 03110
MLS# 5055781Listed by: NELSON REAL ESTATE NH, LLC - Open Fri, 4 to 5:30pmNew
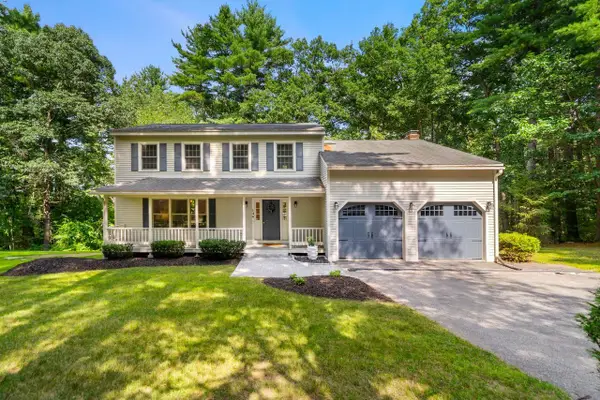 $750,000Active4 beds 3 baths2,318 sq. ft.
$750,000Active4 beds 3 baths2,318 sq. ft.14 Veronica Drive, Bedford, NH 03110
MLS# 5055692Listed by: COLDWELL BANKER REALTY BEDFORD NH - New
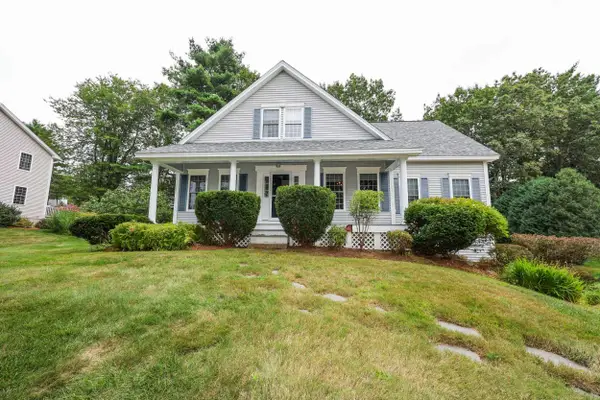 $725,000Active3 beds 3 baths2,675 sq. ft.
$725,000Active3 beds 3 baths2,675 sq. ft.11 Mountain Road, Bedford, NH 03110
MLS# 5055489Listed by: KELLER WILLIAMS REALTY-METROPOLITAN
